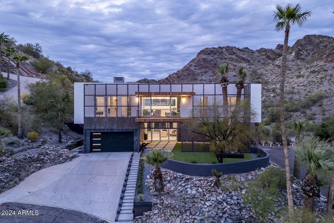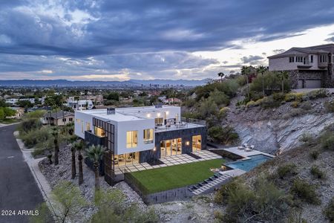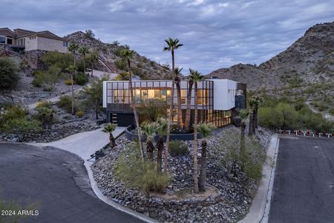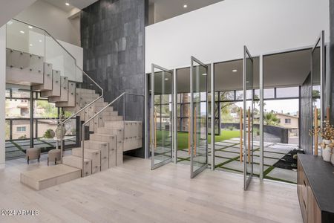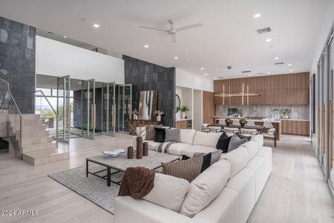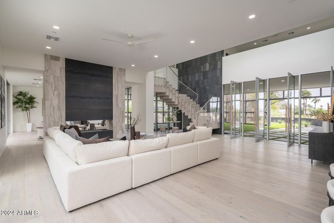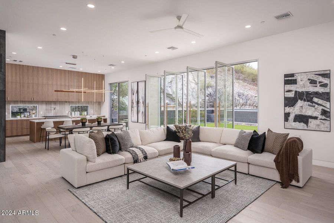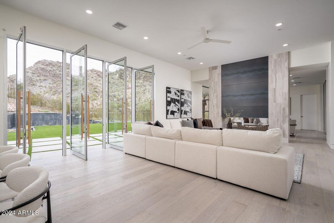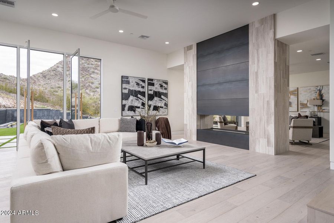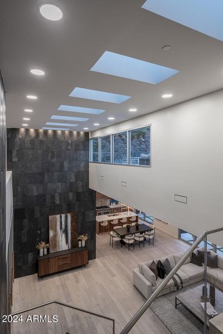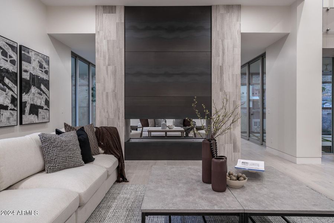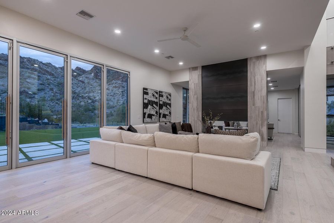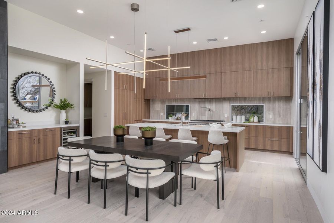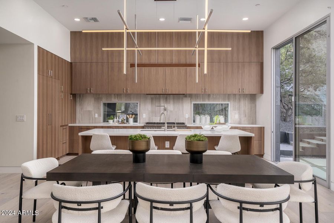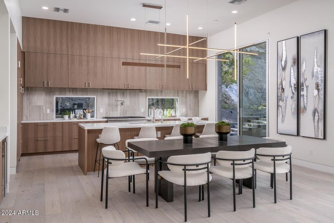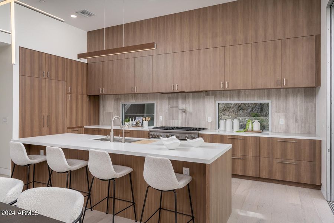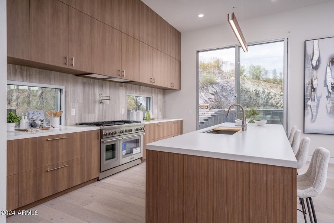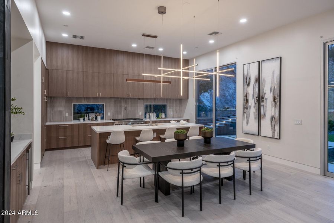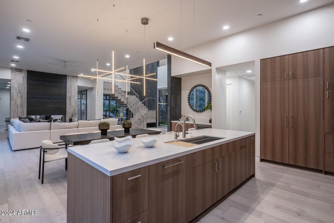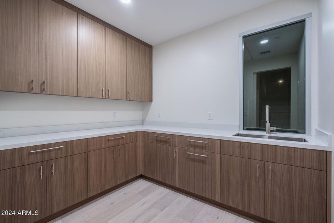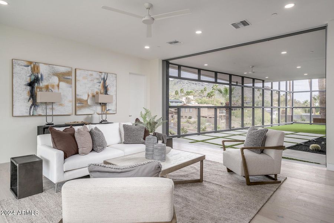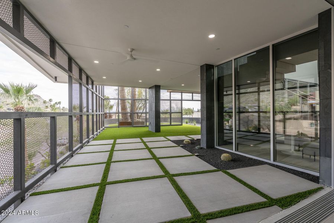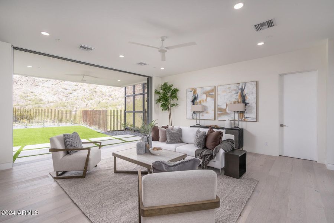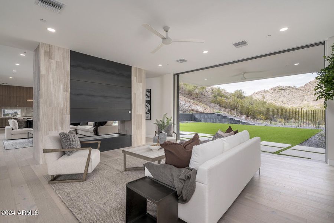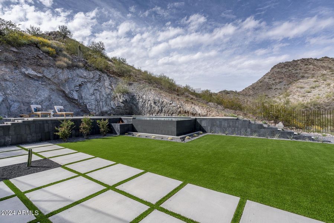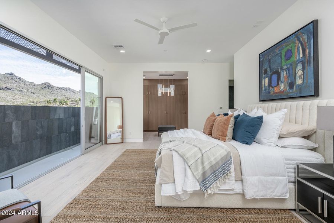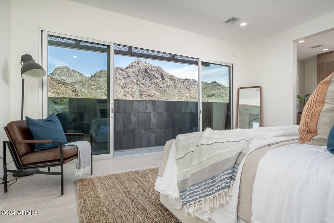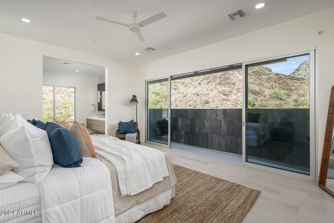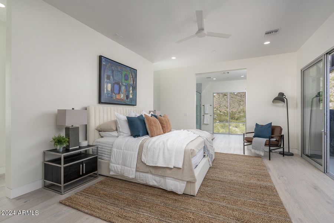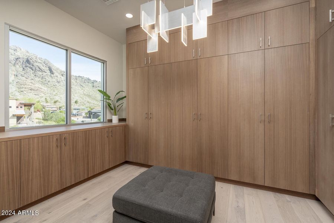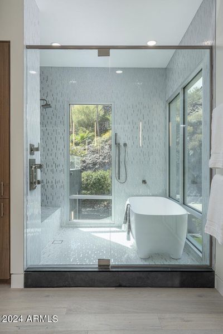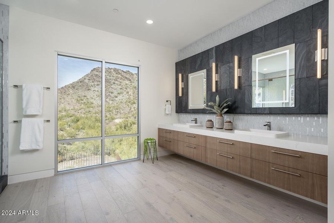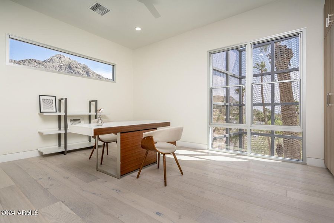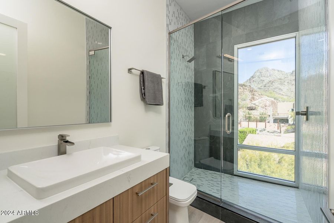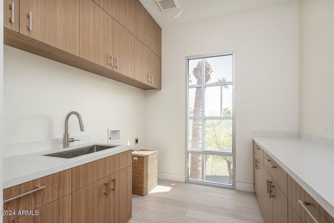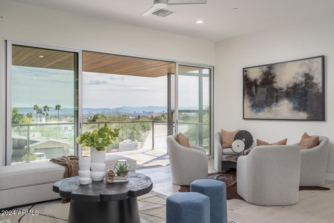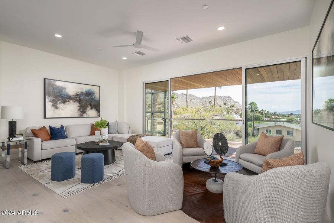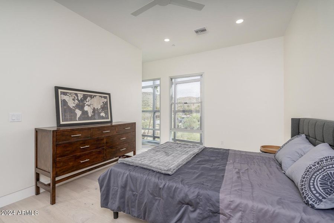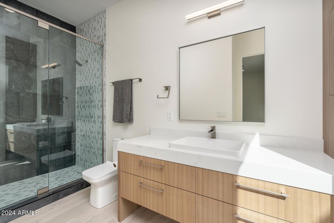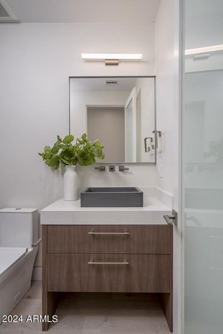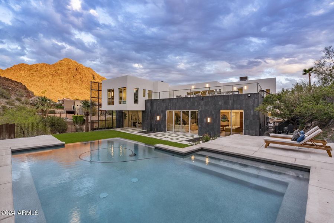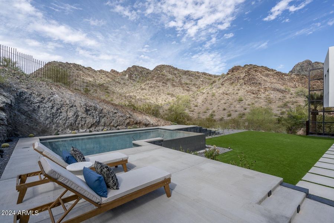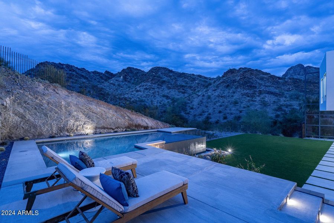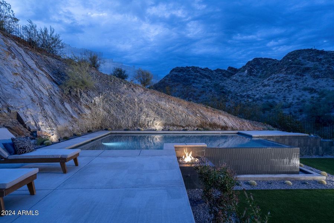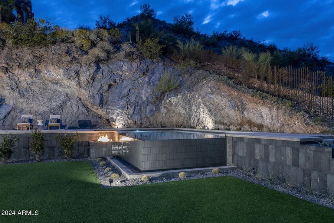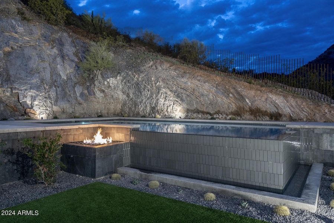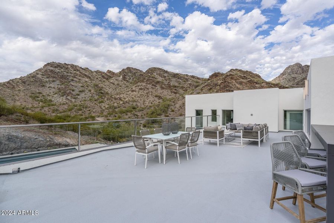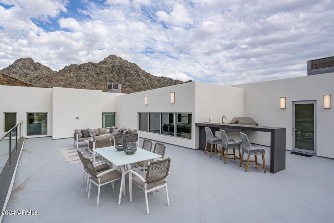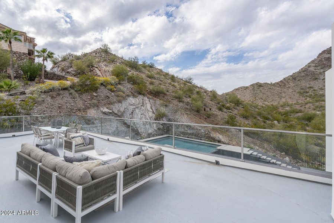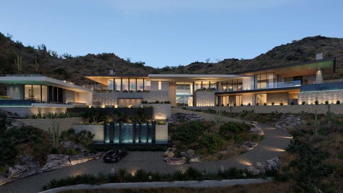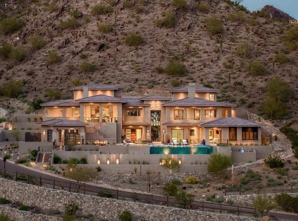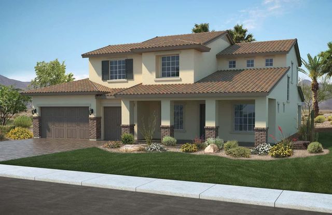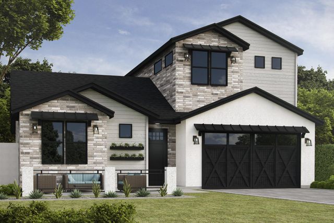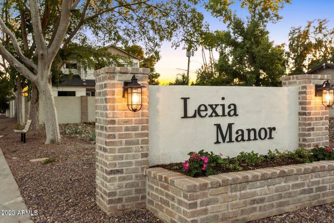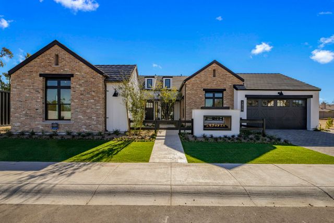Move-in Ready
$2,999,995
2150 E Belmont Avenue, Phoenix, AZ 85020
3 bd · 3.5 ba · 2 stories · 4,716 sqft
$2,999,995
Home Highlights
Garage
Attached Garage
Patio
Fireplace
Living Room
Breakfast Area
Kitchen
Wood Flooring
Electricity Available
Door Opener
Electric Heating
High Speed Internet Access
Double Vanity
Home Description
Biltmore Highlands, located on a hillside bordering the Phoenix Mountain Preserve Piestewa Peak. This residence combines nature's tranquility with urban convenience, offering breathtaking & unobstructed mountain, and city views! Minimalist-style kitchen with ample storage, and a complete butler pantry. The primary bedroom has a sizable walk-in closet w/built-ins and a lavish ensuite with dual sinks & soaking tub. The upstairs laundry room is complete with sink & cabinetry. Discover the entertainer's backyard, where an elevated negative edge pool awaits for refreshing swims, or chill and take in the mountain views. The rooftop party deck is an excellent spot to savor those amazing sunsets complete with an outdoor kitchen. You have a private gate to access the Phoenix Mountain Preserve! The scrim that covers the front and east side of the home creates a solar passage, increasing efficiency, privacy, and once it rust it will allow the home to blend with its desert surroundings. A huge covered patio in front of the home allows you to enjoy indoor-outdoor living when opening your matching 4-panel pocket doors and 8 pivot doors, doubling your space for entertaining. World-class hiking right out your back gate! Just Minutes from Old Town Scottsdale, Sky Harbor Airport, and downtown Phoenix. Located near the 51 freeway, without the noise, that gets you to the 10 or the 101 freeways in minutes.
Home Details
*Pricing and availability are subject to change.- Garage spaces:
- 2
- Property status:
- Move-in Ready
- Neighborhood:
- Camelback East
- Lot size (acres):
- 0.33
- Size:
- 4,716 sqft
- Stories:
- 2
- Beds:
- 3
- Baths:
- 3.5
- Fence:
- Wrought Iron Fence
Construction Details
Home Features & Finishes
- Appliances:
- Water Softener
- Construction Materials:
- StuccoWood FrameMetal FrameStone
- Cooling:
- Ceiling Fan(s)
- Flooring:
- Wood Flooring
- Garage/Parking:
- Door OpenerGarageAttached Garage
- Home amenities:
- Green Construction
- Interior Features:
- Ceiling-VaultedSeparate ShowerDouble Vanity
- Kitchen:
- Kitchen Island
- Property amenities:
- SkylightBalconyPoolStorage BuildingBBQ AreaPatioFireplace
- Rooms:
- KitchenLiving RoomBreakfast Area
- Security system:
- Fire Sprinkler System

Considering this home?
Our expert will guide your tour, in-person or virtual
Need more information?
Text or call (888) 486-2818
Utility Information
- Heating:
- Electric Heating
- Utilities:
- Electricity Available, High Speed Internet Access
Community Amenities
- City View
- Mountain(s) View
- Walking, Jogging, Hike Or Bike Trails
Neighborhood Details
Camelback East Neighborhood in Phoenix, Arizona
Maricopa County 85020
Schools in Phoenix Union High School District
GreatSchools’ Summary Rating calculation is based on 4 of the school’s themed ratings, including test scores, student/academic progress, college readiness, and equity. This information should only be used as a reference. NewHomesMate is not affiliated with GreatSchools and does not endorse or guarantee this information. Please reach out to schools directly to verify all information and enrollment eligibility. Data provided by GreatSchools.org © 2024
Average Home Price in Camelback East Neighborhood
Getting Around
2 nearby routes:
2 bus, 0 rail, 0 other
Air Quality
Taxes & HOA
- Tax Year:
- 2023
- HOA fee:
- N/A
Estimated Monthly Payment
Recently Added Communities in this Area
Nearby Communities in Phoenix
New Homes in Nearby Cities
More New Homes in Phoenix, AZ
Listed by Robert Cushing, +15308674467
Compass, MLS 6643007
Compass, MLS 6643007
All information should be verified by the recipient and none is guaranteed as accurate by ARMLS
Read MoreLast checked Nov 21, 11:00 am
