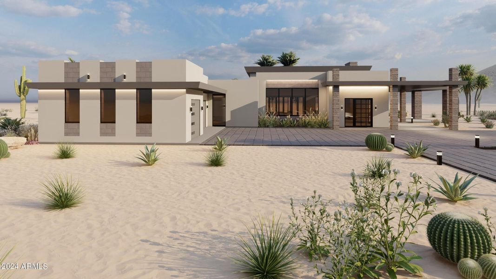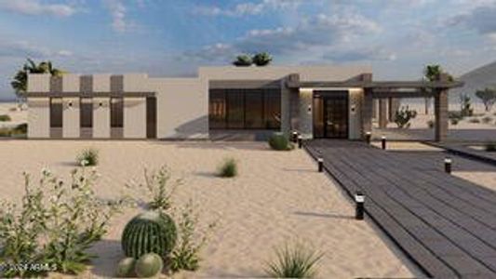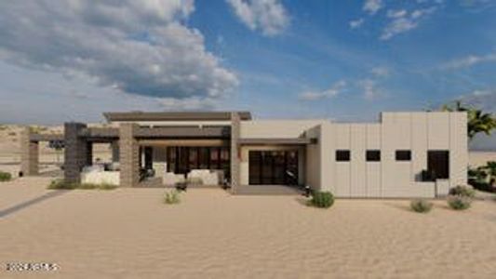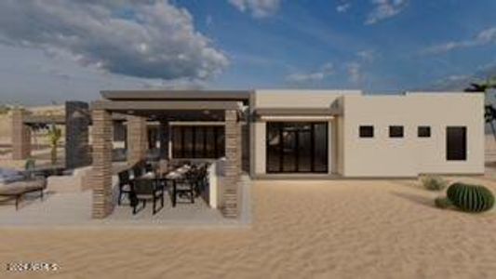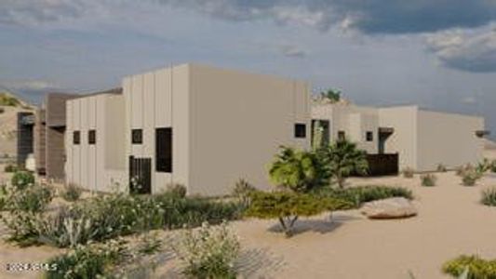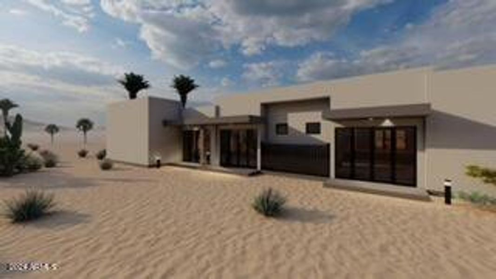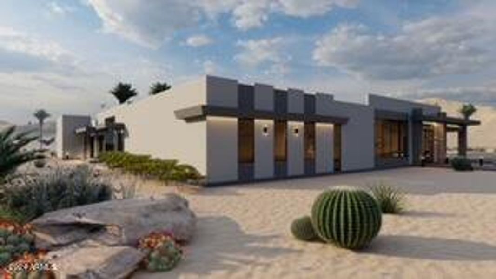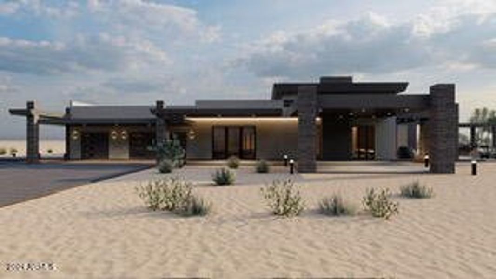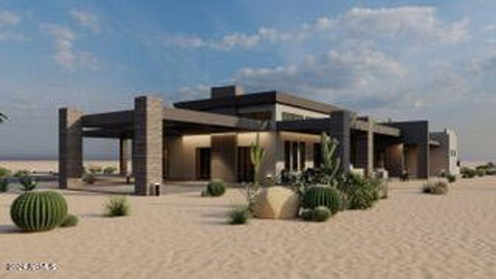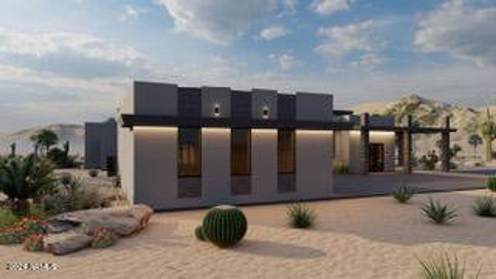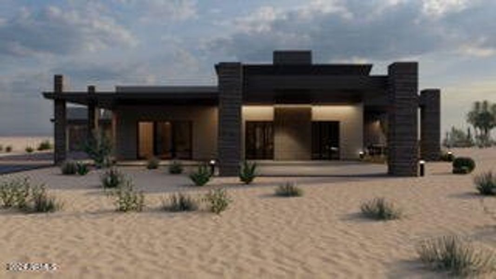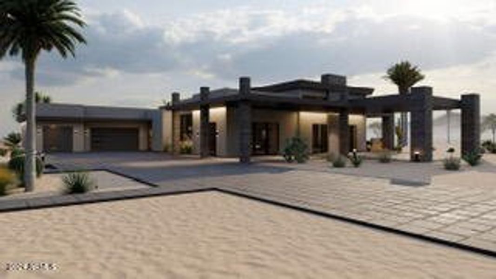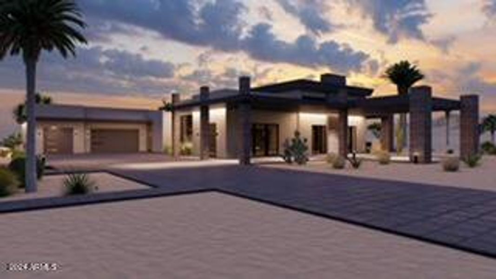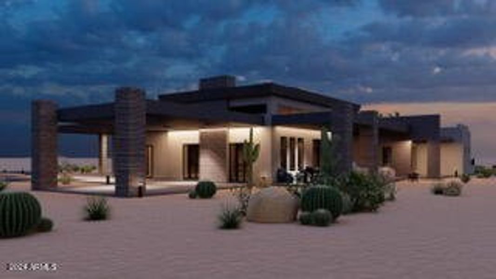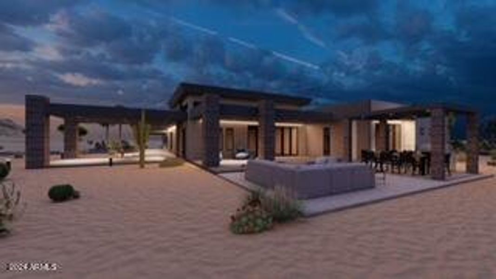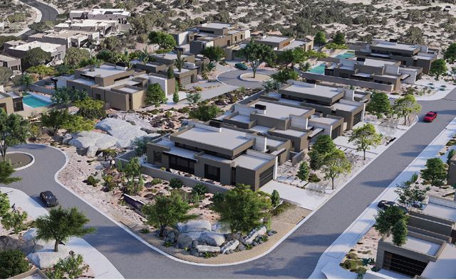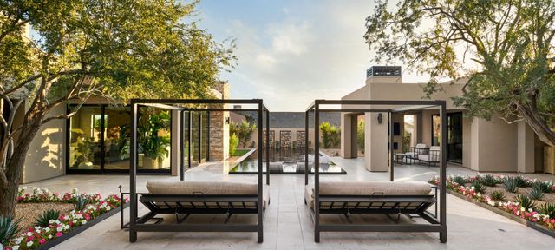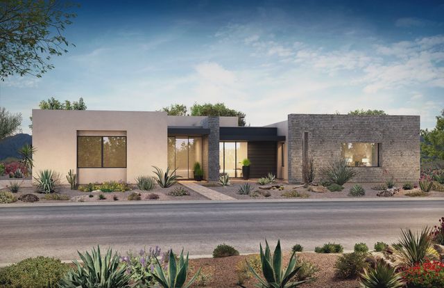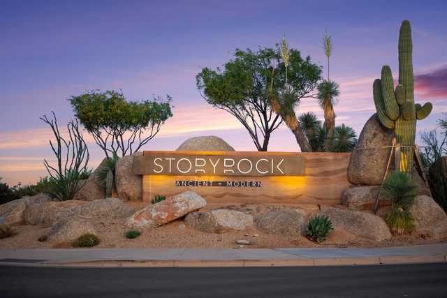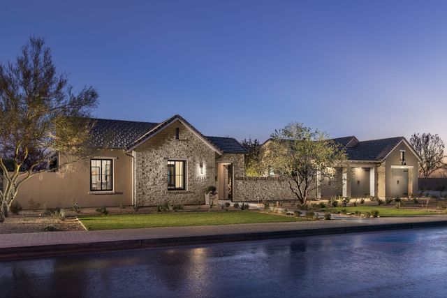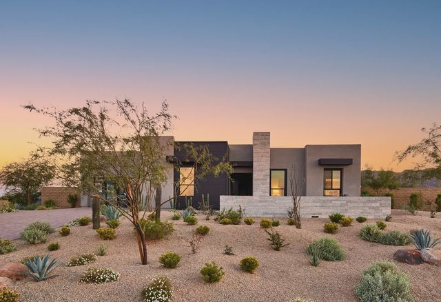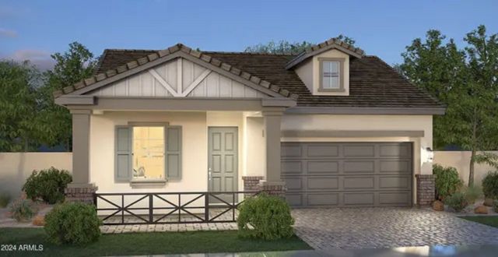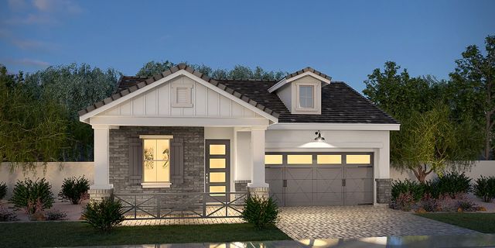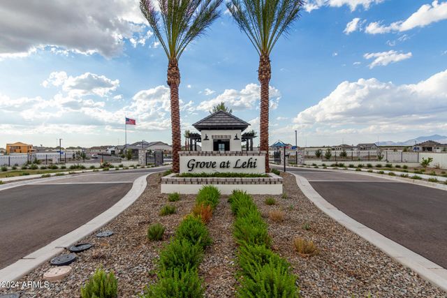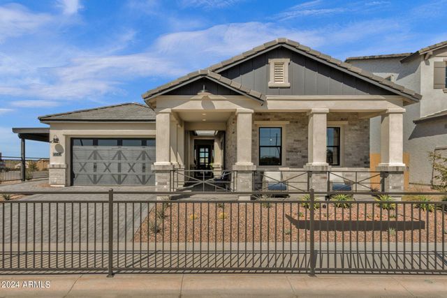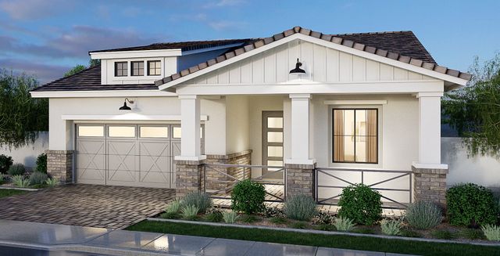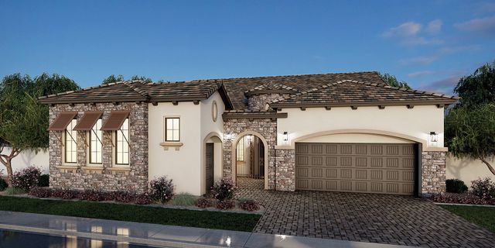Under Construction
$2,795,000
29121 N 105Th Street, Scottsdale, AZ 85262
4 bd · 4.5 ba · 1 story · 4,486 sqft
$2,795,000
Home Highlights
Garage
Attached Garage
Primary Bedroom Downstairs
Patio
Primary Bedroom On Main
Tile Flooring
Fireplace
Living Room
Kitchen
Wood Flooring
Door Opener
Gas Heating
High Speed Internet Access
Double Vanity
Home Description
Step into your future sanctuary! Nestled within Candlewood Estates Troon North in Scottsdale, this modern retreat, slated for construction commencing in May 2024, which promises comfort and elegance. Boasting 4 bedrooms, 4.5 bathrooms, and a den/office space, it's designed to cater to your every need. Embrace the feeling of spaciousness with soaring 14-foot ceilings that grace all primary areas, enhancing the sense of openness throughout. Each bedroom offers a private haven, complete with its own luxurious ensuite adorned with bespoke tile finishes for a touch of refinement. Each bedroom also has a private patio. Indulge in the seamless blend of indoor and outdoor living as floor-to-ceiling pocket sliders seamlessly connect the living area to a generously sized covered patio with a two-way fireplace, perfect for cozy evenings under the stars. Enjoy another additional outdoor patios provide even more spaces to unwind and entertain. Outside, discover meticulously crafted desert landscaping in the front yard, while the backyard presents a canvas for you to design your dream oasis. Luxury knows no bounds with upscale amenities including custom cabinets, waterfall kitchen countertops, Dacor appliances, wine fridge, a Vector fireplace in the master bedroom, and exquisite wood flooring. There are 11 skylights throughout home and on patios. With the opportunity to personalize finishes, this home invites you to create a bespoke masterpiece, seamlessly blending indoor and outdoor living.
Home Details
*Pricing and availability are subject to change.- Garage spaces:
- 3
- Property status:
- Under Construction
- Neighborhood:
- Pinnacle Peak
- Lot size (acres):
- 0.60
- Size:
- 4,486 sqft
- Stories:
- 1
- Beds:
- 4
- Baths:
- 4.5
- Fence:
- Wrought Iron Fence, Block Fence
Construction Details
Home Features & Finishes
- Construction Materials:
- StuccoWood FrameStone
- Cooling:
- Ceiling Fan(s)
- Flooring:
- Wood FlooringTile Flooring
- Garage/Parking:
- Door OpenerGarageAttached Garage
- Home amenities:
- Green Construction
- Interior Features:
- Separate ShowerDouble Vanity
- Kitchen:
- Kitchen Island
- Property amenities:
- BasementSkylightBBQ AreaPatioFireplace
- Rooms:
- Primary Bedroom On MainKitchenLiving RoomPrimary Bedroom Downstairs
- Security system:
- Fire Sprinkler System

Considering this home?
Our expert will guide your tour, in-person or virtual
Need more information?
Text or call (888) 486-2818
Utility Information
- Heating:
- Gas Heating
- Utilities:
- Natural Gas Available, High Speed Internet Access
Community Amenities
- Golf Course
- Gated Community
- Security Guard/Safety Office
- Mountain(s) View
Neighborhood Details
Pinnacle Peak Neighborhood in Scottsdale, Arizona
Maricopa County 85262
Schools in Cave Creek Unified District
- Grades -Public
the learning center developmental preschool
6.9 mi33016 n 60th st - Grades M-MPublic
desert arroyo middle school
7.3 mi33401 n 56th st
GreatSchools’ Summary Rating calculation is based on 4 of the school’s themed ratings, including test scores, student/academic progress, college readiness, and equity. This information should only be used as a reference. NewHomesMate is not affiliated with GreatSchools and does not endorse or guarantee this information. Please reach out to schools directly to verify all information and enrollment eligibility. Data provided by GreatSchools.org © 2024
Average Home Price in Pinnacle Peak Neighborhood
Getting Around
Air Quality
Taxes & HOA
- Tax Year:
- 2023
- HOA Name:
- Candlewood Estates
- HOA fee:
- $1,600/annual
- HOA fee includes:
- Common Area Maintenance, Common Area Maintenance
Estimated Monthly Payment
Recently Added Communities in this Area
Nearby Communities in Scottsdale
New Homes in Nearby Cities
More New Homes in Scottsdale, AZ
Listed by Gina Pizzitola, +16025501204
The Agency Collective, MLS 6686109
The Agency Collective, MLS 6686109
All information should be verified by the recipient and none is guaranteed as accurate by ARMLS
Read MoreLast checked Nov 21, 11:00 pm
