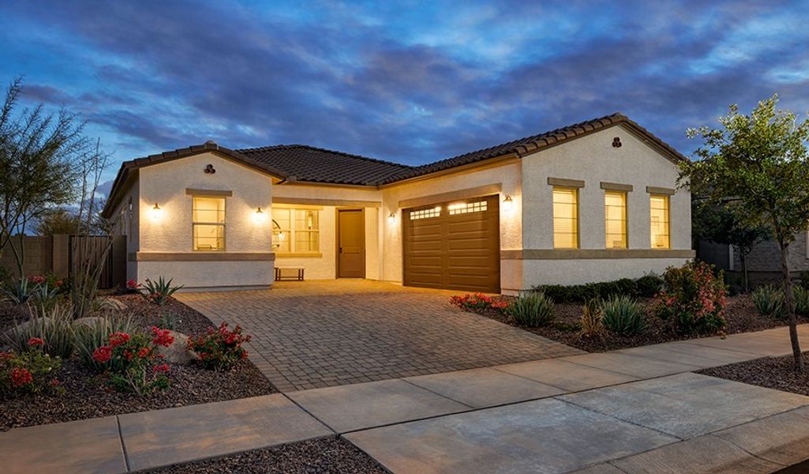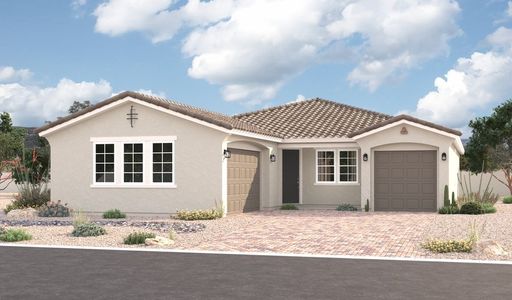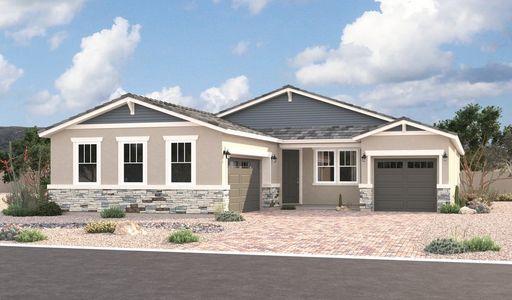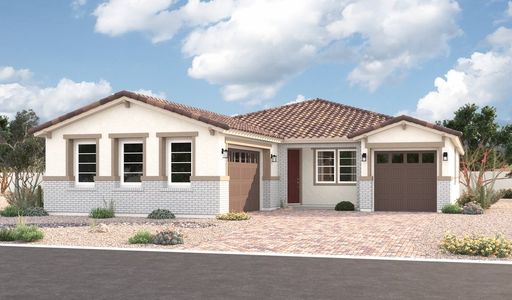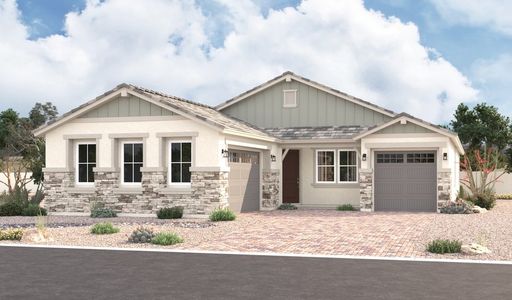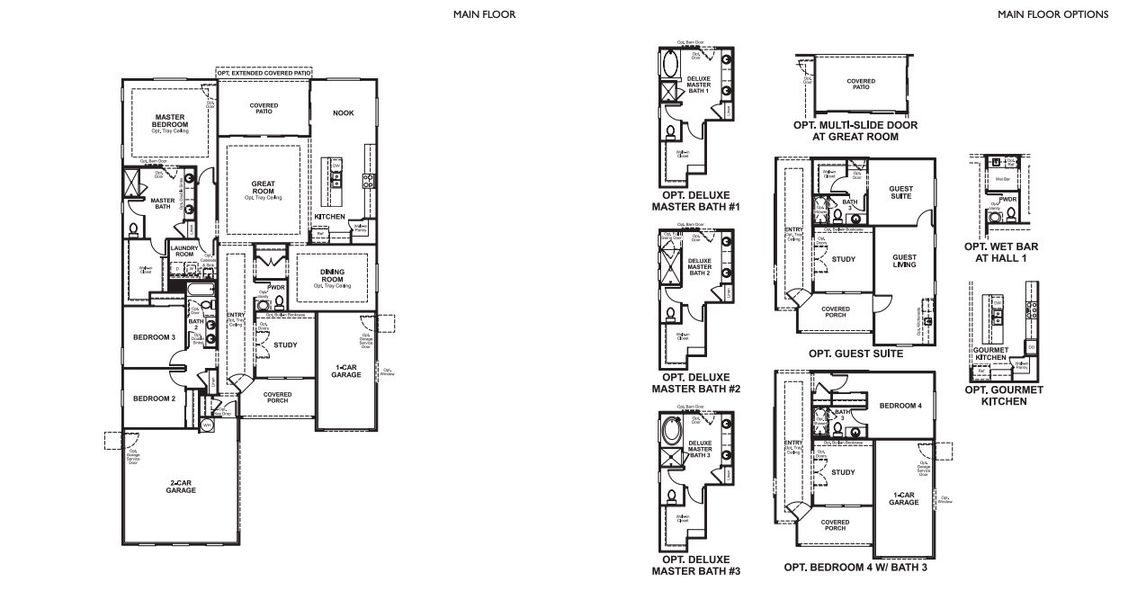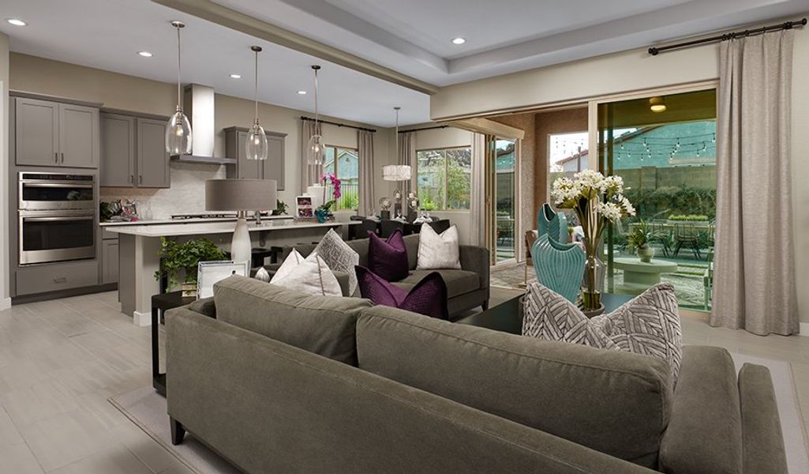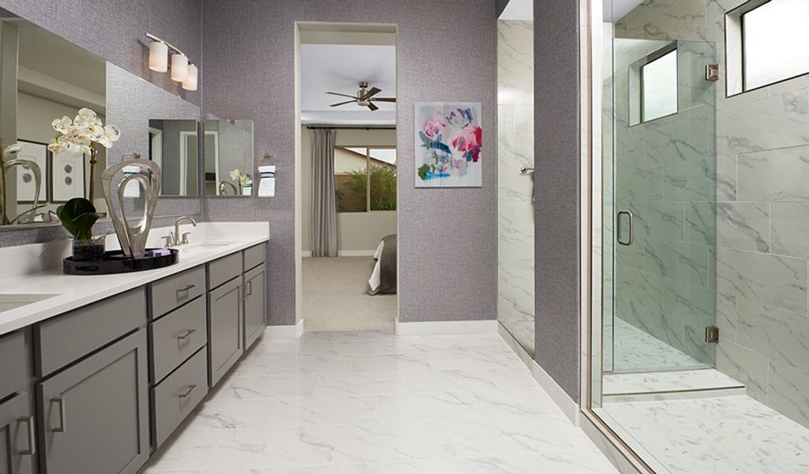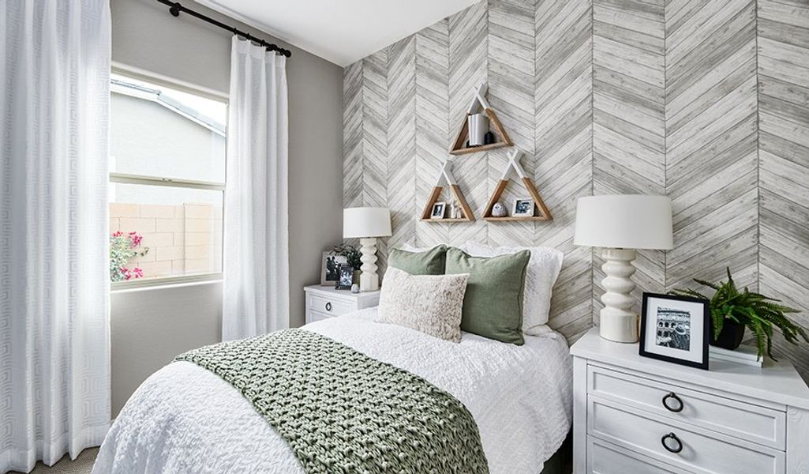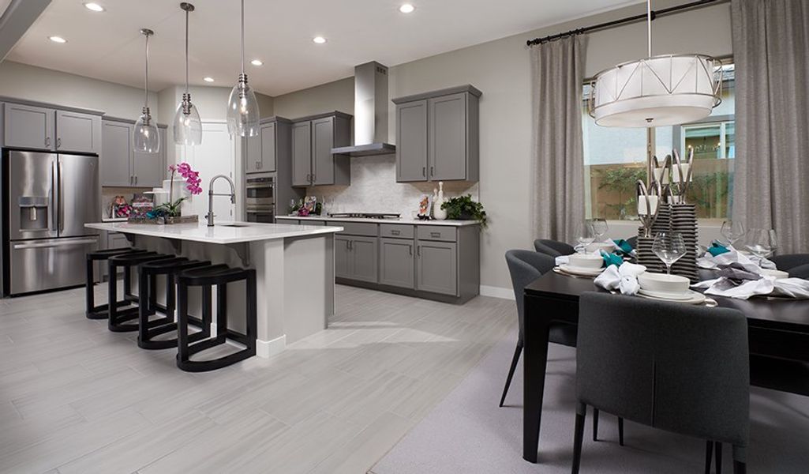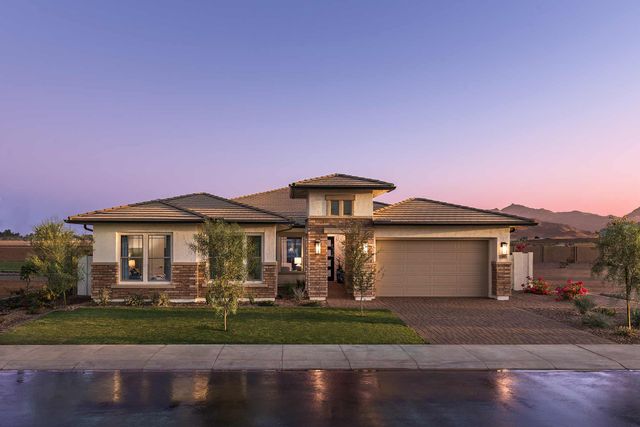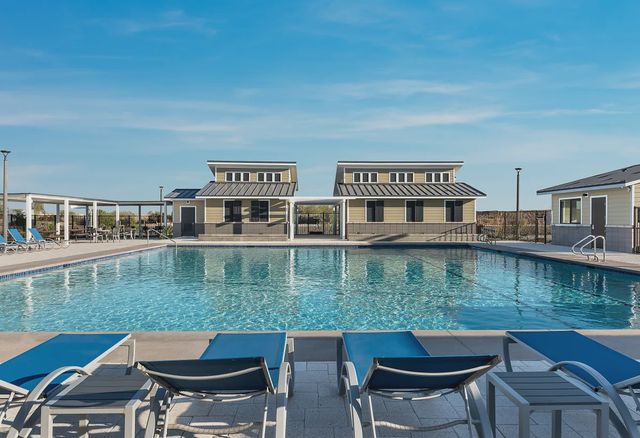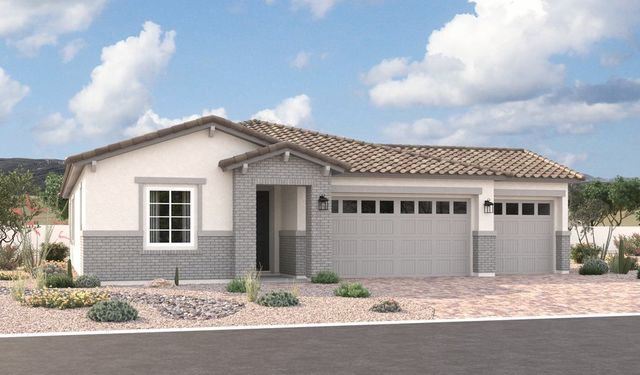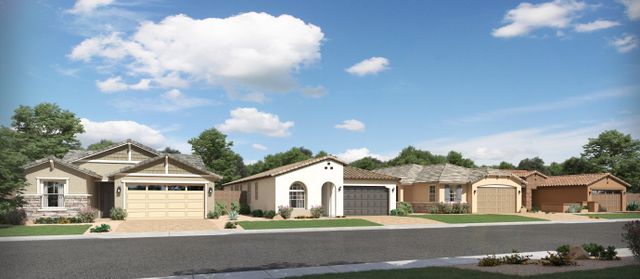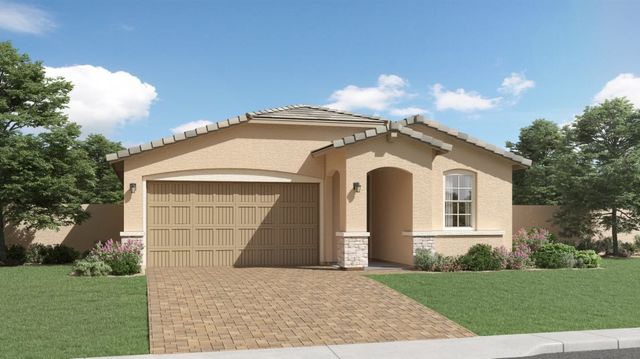Floor Plan
Lowered rates
from $492,990
Townsend, 4613 S. 119Th Drive, Avondale, AZ 85323
3 bd · 2.5 ba · 1 story · 2,260 sqft
Lowered rates
from $492,990
Home Highlights
Garage
Attached Garage
Walk-In Closet
Primary Bedroom Downstairs
Utility/Laundry Room
Dining Room
Family Room
Porch
Patio
Primary Bedroom On Main
Office/Study
Ceiling-High
Flex Room
Playground
Plan Description
The heart of the ranch-style Townsend is an open floor plan with a family room, a breakfast nook and a large kitchen that can be optioned with gourmet features. The adjacent primary suite offers a walk-in closet and an attached bath with several deluxe options, including a walk-in shower. You’ll also find two additional bedrooms and a bath, as well as a private study and a dining room. Add another bedroom and bath in place of the dining room, or choose a guest suite instead. Includes covered patio and a 3-car garage!
Plan Details
*Pricing and availability are subject to change.- Name:
- Townsend
- Garage spaces:
- 3
- Property status:
- Floor Plan
- Size:
- 2,260 sqft
- Stories:
- 1
- Beds:
- 3
- Baths:
- 2.5
Construction Details
- Builder Name:
- Richmond American Homes
Home Features & Finishes
- Garage/Parking:
- GarageAttached Garage
- Interior Features:
- Ceiling-HighWalk-In Closet
- Kitchen:
- Gas CooktopFurnished Kitchen
- Laundry facilities:
- Utility/Laundry Room
- Property amenities:
- BasementPatioPorch
- Rooms:
- Flex RoomPrimary Bedroom On MainOffice/StudyDining RoomFamily RoomPrimary Bedroom Downstairs

Considering this home?
Our expert will guide your tour, in-person or virtual
Need more information?
Text or call (888) 486-2818
Bridle Park at Alamar Community Details
Community Amenities
- Dog Park
- Playground
- Tennis Courts
- Park Nearby
- BBQ Area
- Basketball Court
- Picnic Area
- Walking, Jogging, Hike Or Bike Trails
- Lap Pool
Neighborhood Details
Avondale, Arizona
Maricopa County 85323
Schools in Tolleson Union High School District
GreatSchools’ Summary Rating calculation is based on 4 of the school’s themed ratings, including test scores, student/academic progress, college readiness, and equity. This information should only be used as a reference. NewHomesMate is not affiliated with GreatSchools and does not endorse or guarantee this information. Please reach out to schools directly to verify all information and enrollment eligibility. Data provided by GreatSchools.org © 2024
Average Home Price in 85323
Getting Around
Air Quality
Taxes & HOA
- Tax Year:
- 2024
- Tax Rate:
- 0.69%
- HOA fee:
- $90/monthly
- HOA fee requirement:
- Mandatory
