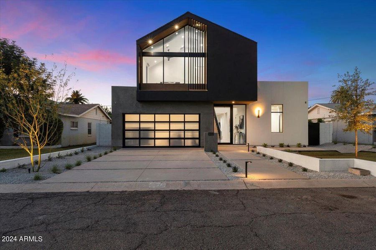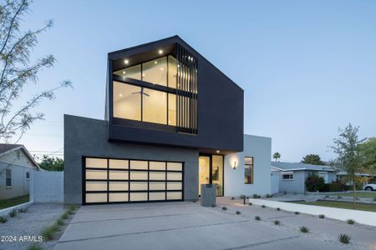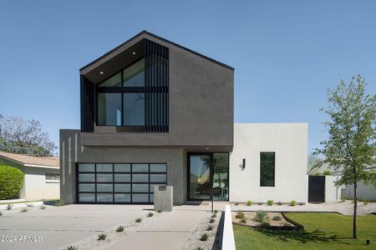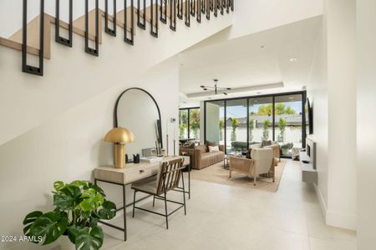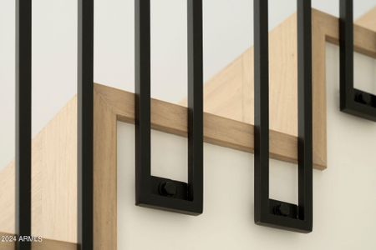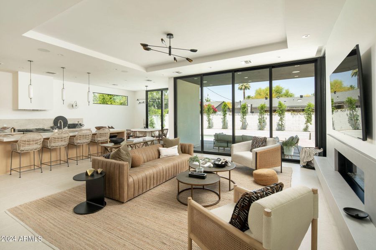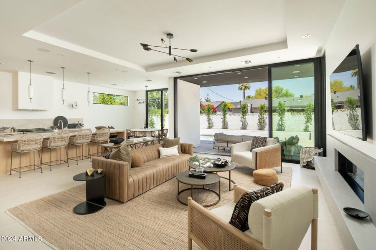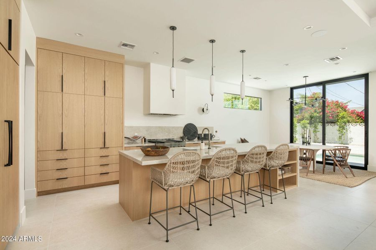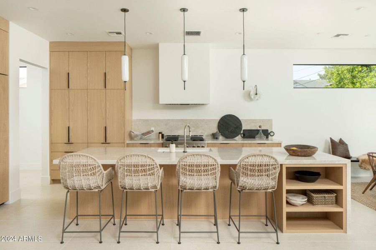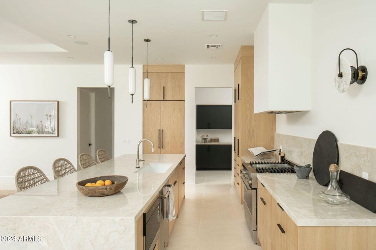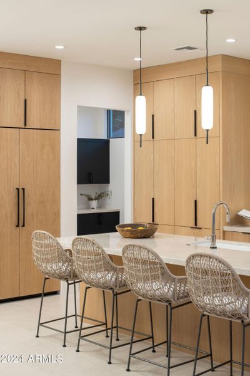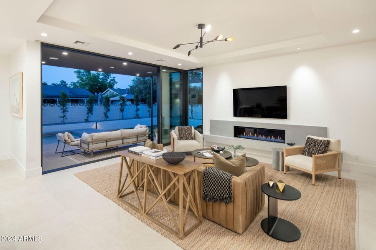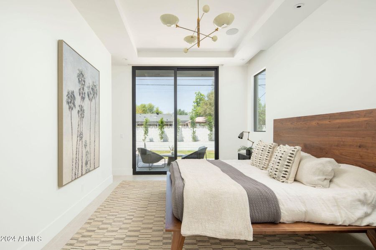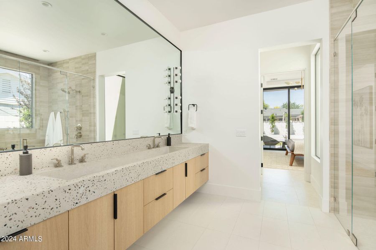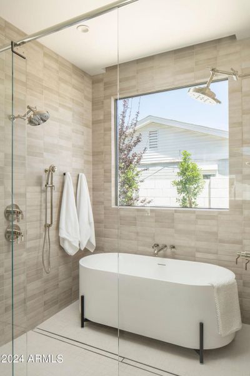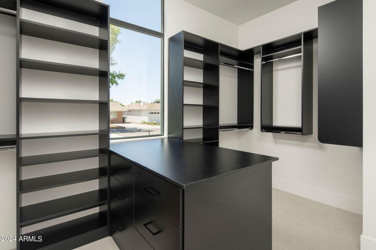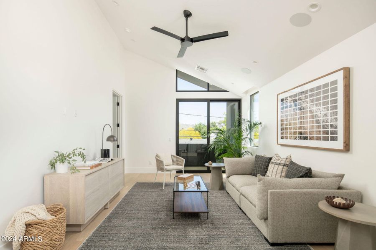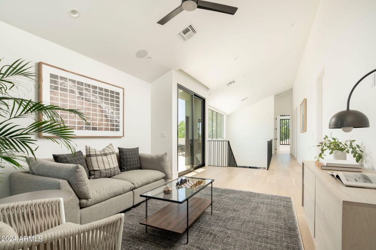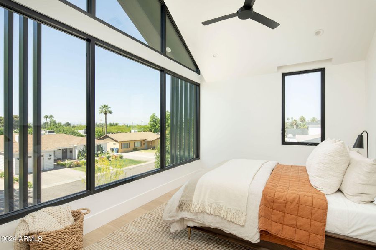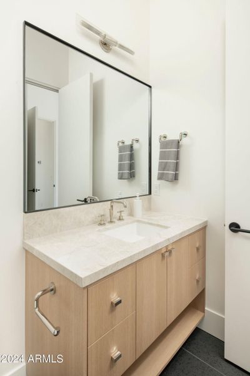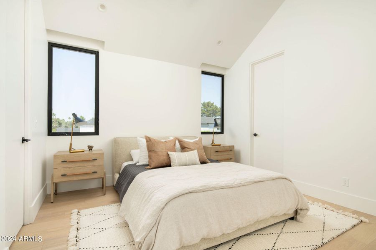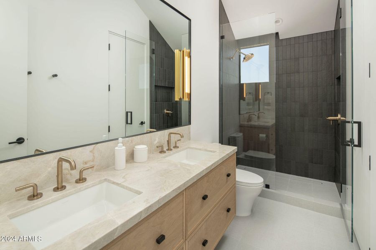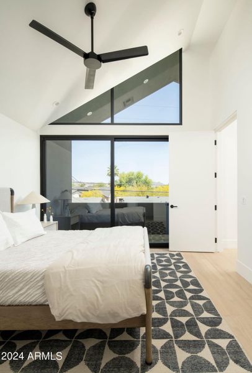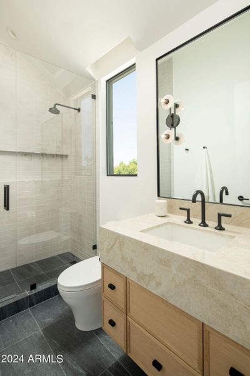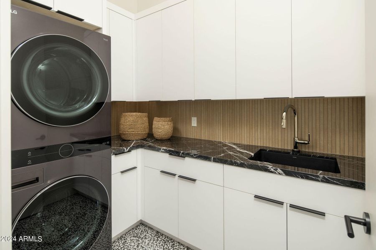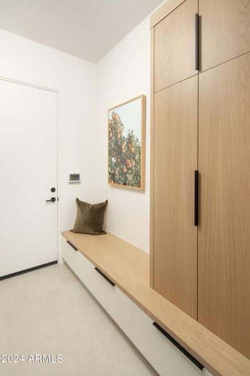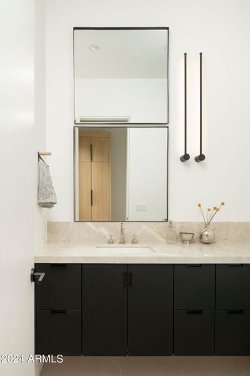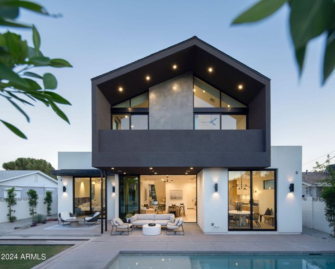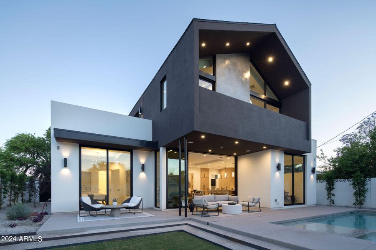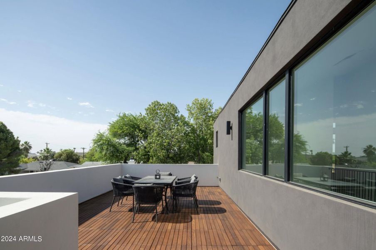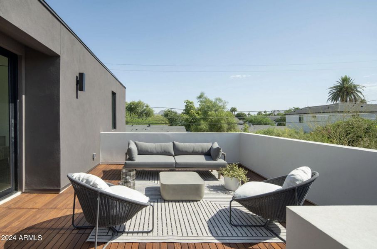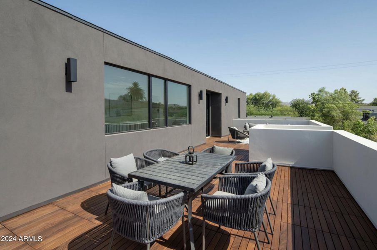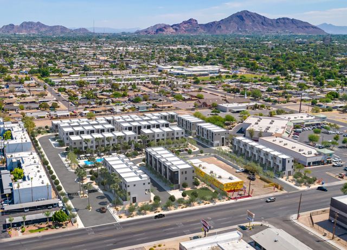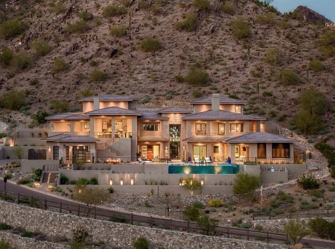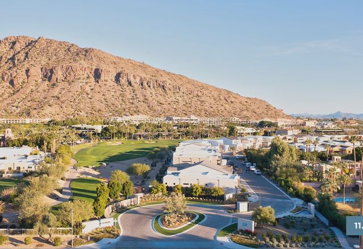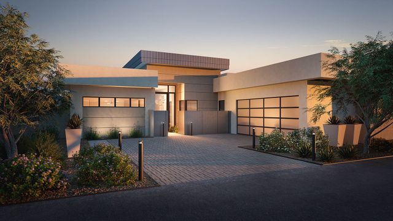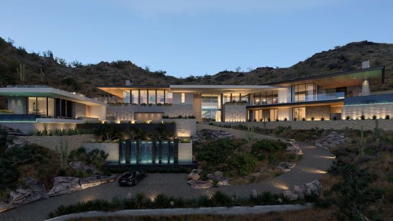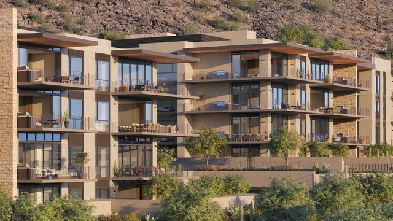Move-in Ready
$2,400,000
3832 E Monterosa Street, Phoenix, AZ 85018
4 bd · 4.5 ba · 2 stories · 3,195 sqft
$2,400,000
Home Highlights
Garage
Primary Bedroom Downstairs
Family Room
Patio
Primary Bedroom On Main
Tile Flooring
Composition Roofing
Fireplace
Kitchen
Wood Flooring
Electricity Available
Energy Efficient
Door Opener
Electric Heating
High Speed Internet Access
Home Description
Step into the paragon of luxury living at Alta - Aussie Modern, a pristine new development meticulously crafted to embody the finest elements of Australian modern architecture. Designed with a relentless focus on quality construction, this one-of-a-kind residence redefines modern sophistication, catering to discerning homeowners who demand the best in design and functionality. As you enter this breathtaking property, you are greeted by an expansive use of glass that not only enhances the structure's modern appeal but also floods the space with an abundance of natural light at every turn. The thoughtful layout ensures that each living space offers seamless transitions, harmoniously connecting the indoors with the spectacular outdoor setting. Alta - Aussie Modern is engineered for the modern family, integrating cutting-edge smart home capabilities that offer unparalleled convenience and security. The custom interior design speaks volumes of its exclusivity, featuring bespoke finishes and luxurious touches that create an inviting atmosphere of elegance and comfort. This home is not just a dwelling; it is a lifestyle choice for those who value design-forward living and functionality. Experience the future of home innovation at Alta - Aussie Modern, where every detail is a testament to elite craftsmanship and contemporary luxury. Welcome to your dream home in the heart of Arcadia, Arizona.
Home Details
*Pricing and availability are subject to change.- Garage spaces:
- 2
- Property status:
- Move-in Ready
- Neighborhood:
- Camelback East
- Lot size (acres):
- 0.15
- Size:
- 3,195 sqft
- Stories:
- 2
- Beds:
- 4
- Baths:
- 4.5
- Fence:
- Block Fence
Construction Details
Home Features & Finishes
- Appliances:
- Water SoftenerSprinkler System
- Construction Materials:
- Wood Frame
- Cooling:
- Ceiling Fan(s)
- Flooring:
- Wood FlooringTile Flooring
- Garage/Parking:
- Door OpenerGarageCar Charging Stations
- Interior Features:
- Ceiling-VaultedSeparate ShowerDouble Vanity
- Kitchen:
- Kitchen Island
- Lighting:
- Lighting Recessed
- Property amenities:
- BalconyPoolSpaPatioFireplaceSmart Home System
- Rooms:
- Primary Bedroom On MainKitchenFamily RoomPrimary Bedroom Downstairs
- Security system:
- Security System

Considering this home?
Our expert will guide your tour, in-person or virtual
Need more information?
Text or call (888) 486-2818
Utility Information
- Heating:
- Electric Heating
- Utilities:
- Electricity Available, High Speed Internet Access
Community Amenities
- City View
- Energy Efficient
- Mountain(s) View
- Electric Vehicle Charging Station(s)
Neighborhood Details
Camelback East Neighborhood in Phoenix, Arizona
Maricopa County 85018
Schools in Phoenix Union High School District
GreatSchools’ Summary Rating calculation is based on 4 of the school’s themed ratings, including test scores, student/academic progress, college readiness, and equity. This information should only be used as a reference. NewHomesMate is not affiliated with GreatSchools and does not endorse or guarantee this information. Please reach out to schools directly to verify all information and enrollment eligibility. Data provided by GreatSchools.org © 2024
Average Home Price in Camelback East Neighborhood
Getting Around
5 nearby routes:
5 bus, 0 rail, 0 other
Air Quality
Taxes & HOA
- Tax Year:
- 2023
- HOA fee:
- N/A
Estimated Monthly Payment
Recently Added Communities in this Area
Nearby Communities in Phoenix
New Homes in Nearby Cities
More New Homes in Phoenix, AZ
Listed by Paul A Nicoletti, +14808885800
RETSY, MLS 6695513
RETSY, MLS 6695513
All information should be verified by the recipient and none is guaranteed as accurate by ARMLS
Read MoreLast checked Nov 21, 11:00 am
