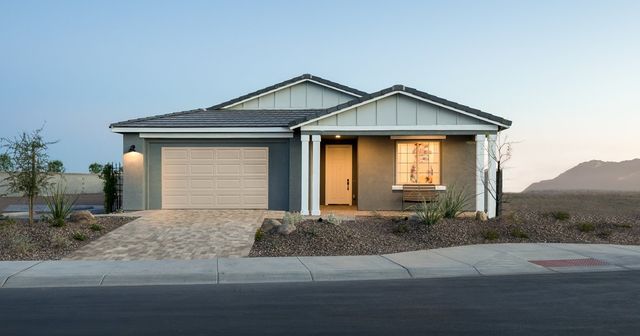
Retreat at Aloravita
Community by Ashton Woods
Brand new community in North Peoria! This stunning single story home offers 2,150 sq ft of functional living space. It features 4 bedrooms, 3 bathrooms, and a 3 car tandem garage. The open concept kitchen is perfect for entertaining and features an Island and a walk-in pantry and stainless steel appliances. It also offers our Minimalist Design Palette which includes Fairview Stone Grey Painted 42'' Cabinets, Crisp Stria Quartz kitchen countertops, white 4x16 kitchen backsplash, and 6x24 wood looking plank tile in all the common areas. The great room offers a 4 panel center sliding glass door so you can step out into your covered patio to enjoy indoor/outdoor living in your backyard with friends and family. Great location close to dining, freeways, parks, and entertainment!
Peoria, Arizona
Maricopa County 85383
GreatSchools’ Summary Rating calculation is based on 4 of the school’s themed ratings, including test scores, student/academic progress, college readiness, and equity. This information should only be used as a reference. NewHomesMate is not affiliated with GreatSchools and does not endorse or guarantee this information. Please reach out to schools directly to verify all information and enrollment eligibility. Data provided by GreatSchools.org © 2024
All information should be verified by the recipient and none is guaranteed as accurate by ARMLS
Read MoreLast checked Nov 21, 11:00 pm
The 30-day coverage AQI: Moderate
Air quality is acceptable. However, there may be a risk for some people, particularly those who are unusually sensitive to air pollution.
Provided by AirNow
The 30-day average pollutant concentrations
| PM2.5 | 52 | Moderate |
| PM10 | 74 | Moderate |
| Ozone | 47 | Good |
Air quality is acceptable. However, there may be a risk for some people, particularly those who are unusually sensitive to air pollution.
Provided by AirNow