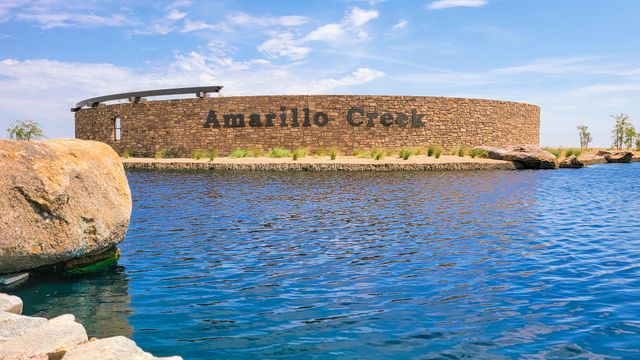
Claro at Amarillo Creek
Community by Ashton Woods
Welcome to the popular and stunning Sage floorplan, this single story home offers 2,150 sq ft of functional living space. The kitchen is perfect for entertaining family and friends and features two tone cabinets, white shaker cabinets surrounding the kitchen, with the island showing off a pop of color with gray shaker cabinets. Impress with designer curated items including the striking white quartz countertops and a warm wood tile flooring. Escape to your own oasis in the primary suite, where getting ready is a breeze with dual sinks, walk-in closet and a generously sized bedroom. The well laid out floor plan features 4 bedrooms, 3 bathrooms, 3 Car Tandem Garage, a den, and ample storage throughout. A versatile den area offers a dedicated space for a home office, study, or additional living area. This home feels bright and open thanks to the open concept layout and 9" ceilings. Front yard landscaping is already included, ensuring a welcoming exterior. Don't miss out on this exceptional home!
Maricopa, Arizona
Pinal County 85139
GreatSchools’ Summary Rating calculation is based on 4 of the school’s themed ratings, including test scores, student/academic progress, college readiness, and equity. This information should only be used as a reference. NewHomesMate is not affiliated with GreatSchools and does not endorse or guarantee this information. Please reach out to schools directly to verify all information and enrollment eligibility. Data provided by GreatSchools.org © 2024
All information should be verified by the recipient and none is guaranteed as accurate by ARMLS
Read MoreLast checked Nov 21, 11:00 pm