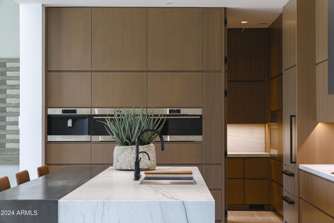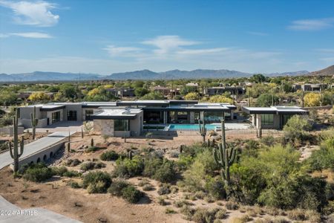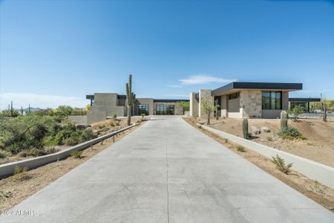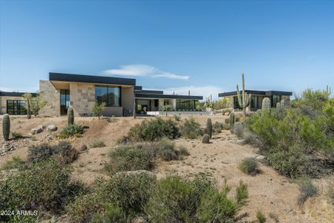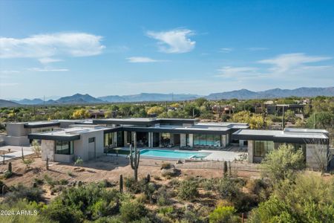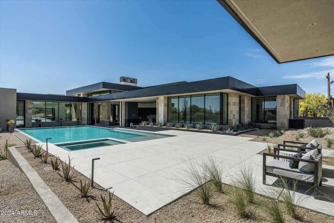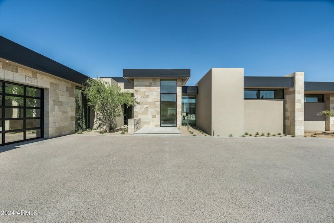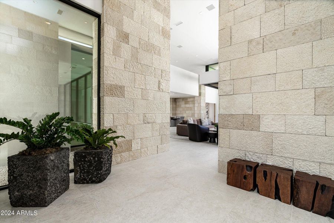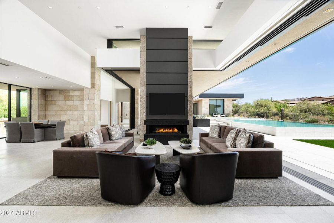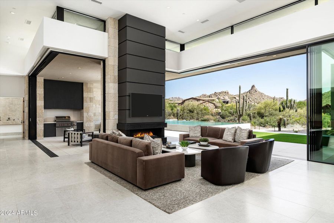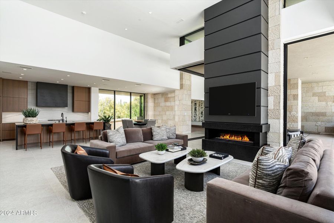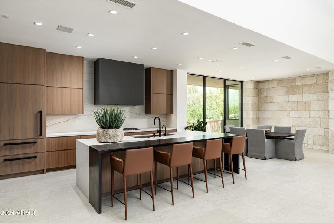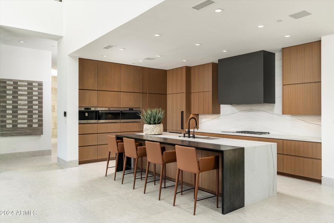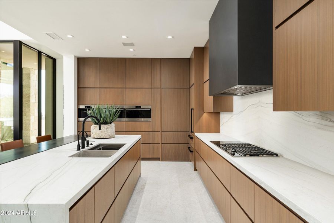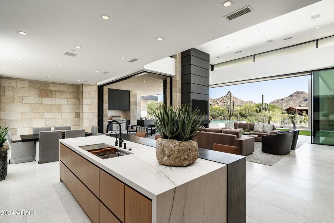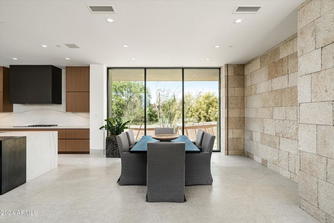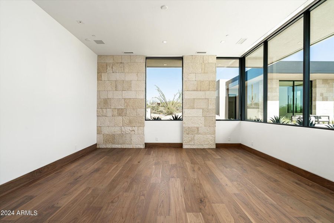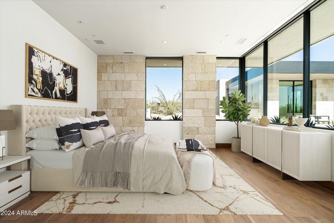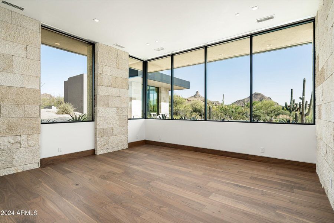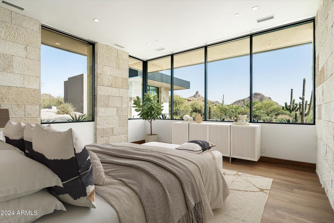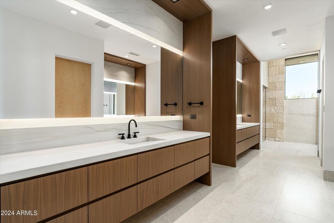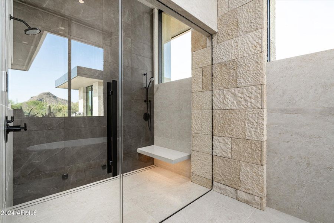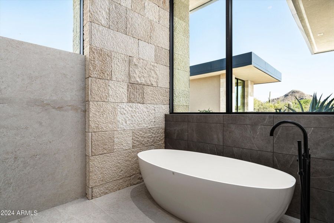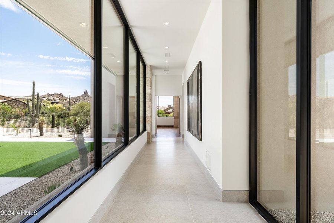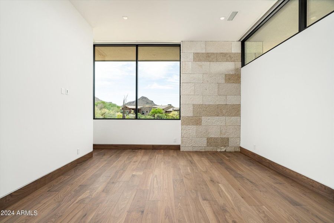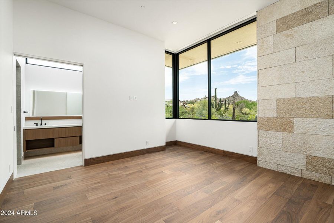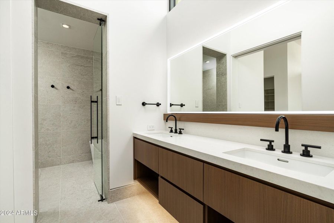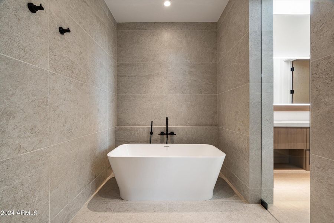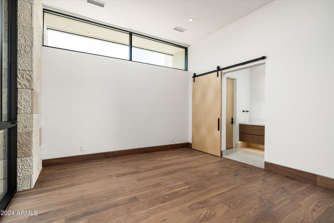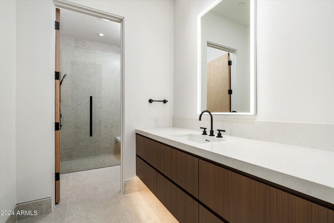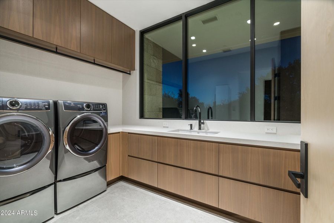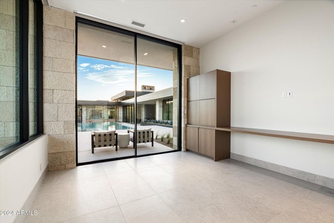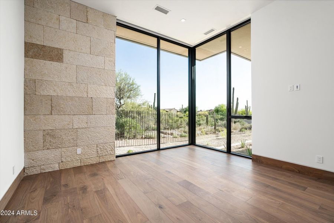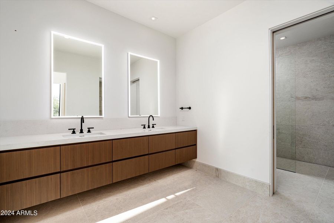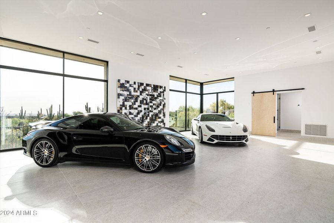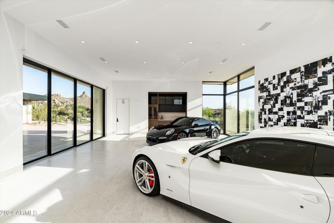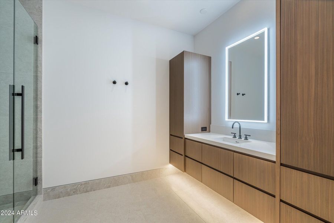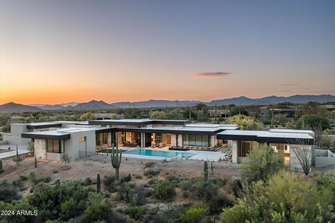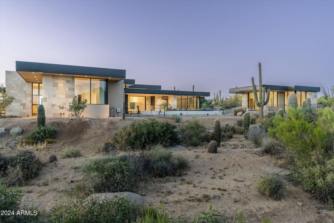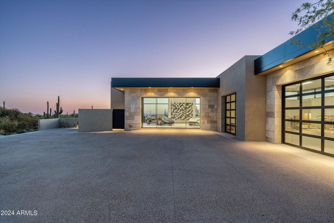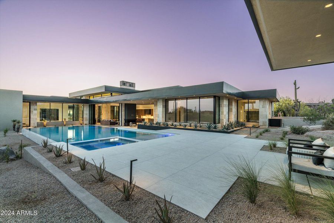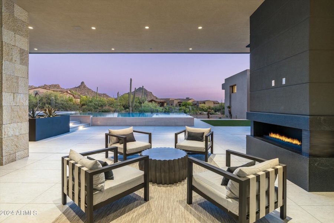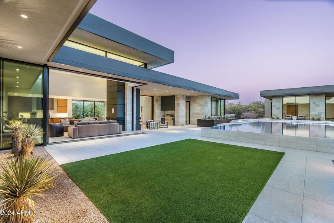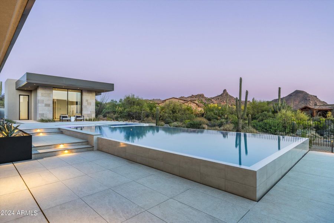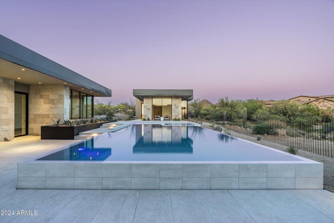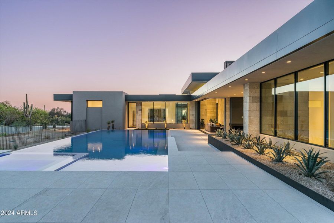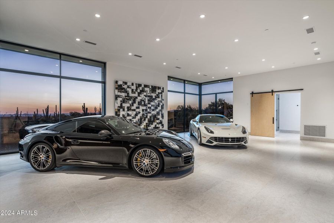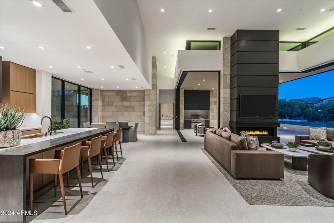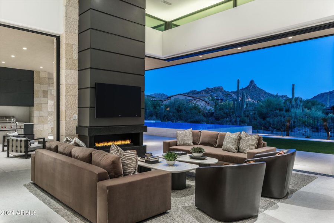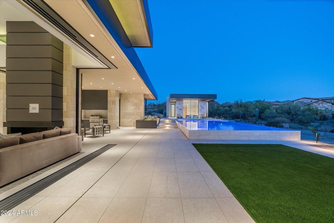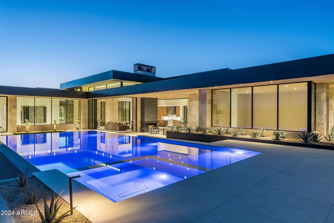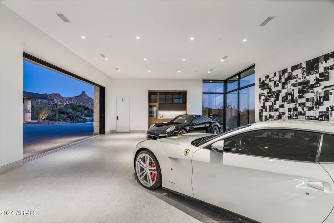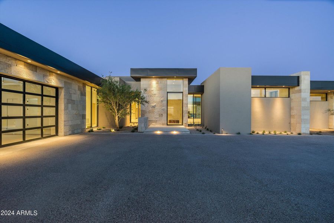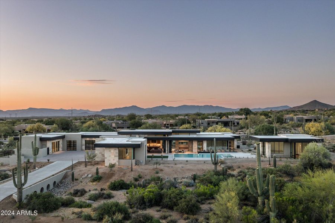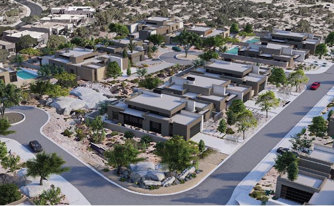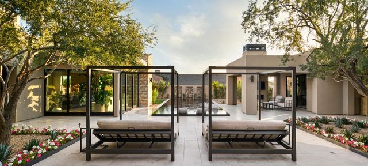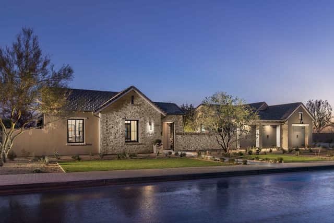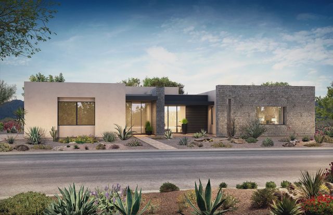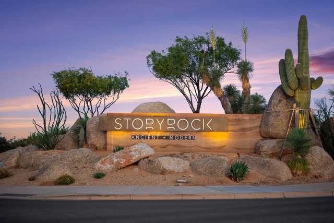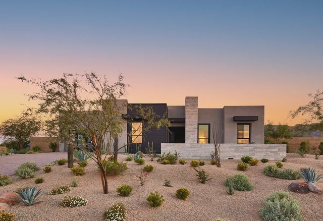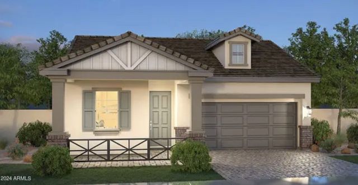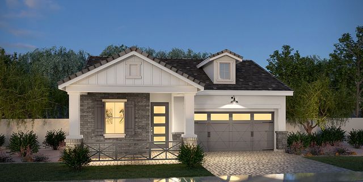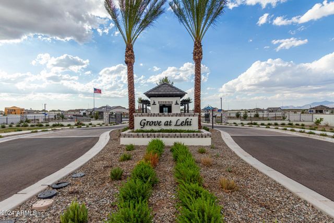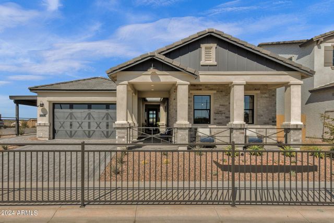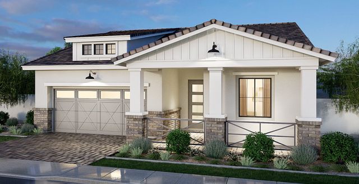Move-in Ready
$8,750,000
28110 N 96Th Place, Scottsdale, AZ 85262
4 bd · 5.5 ba · 1 story · 7,147 sqft
$8,750,000
Home Highlights
Garage
Attached Garage
Primary Bedroom Downstairs
Family Room
Patio
Primary Bedroom On Main
Tile Flooring
Fireplace
Breakfast Area
Kitchen
Wood Flooring
Electricity Available
Energy Efficient
Door Opener
Electric Heating
Home Description
Award-winning architect C.P. Drewett designed this elegantly crafted modern home in north Scottsdale's Estancia Golf Community. With a nod toward Mid-Century Modernism—characterized by its boxy architecture, straight lines and minimalist nature—the home's design takes full advantage of its unique setting. Pocketing doors slide open to allow full immersion with the outdoors, creating a pavilion-like ambience where the indoor/outdoor spaces meld into one another. A stunning palette of materials includes hemlock, bronze, and textured limestone inside and out. Organic in nature and stunning in its simplicity, this light-filled work of modern architecture is a perfect example of how a well-executed design can so effortlessly respond to the true essence of its site. The modern kitchen is designed to inspire any chef with its Wolf convection steam oven, speed oven, induction cooktop, gas cooktop, coffee system and a hidden pantry with appliance garage, wall oven and ice machine. Other features include a split primary suite, two guest suites, an office in the main house, and a detached guest casita with a bedroom suite and sitting area. A 1,322-square-foot luxury car lounge provides the perfect setting to showcase your auto collection while entertaining. Estancia is a luxury residential community centered around golf and located at the base of Pinnacle Peak in north Scottsdale, Arizona. The community offers a private, members-only golf club with an 18-hole championship course designed by Tom Fazio. The clubhouse amenities include dining, a fitness center, tennis, pickleball and basketball courts, and a swimming pool. Residents enjoy views of Scottsdale's landmark Pinnacle Peak and a serene desert setting just minutes from world-class dining, shopping and entertainment.
Home Details
*Pricing and availability are subject to change.- Garage spaces:
- 7
- Property status:
- Move-in Ready
- Neighborhood:
- North Scottsdale
- Lot size (acres):
- 3.01
- Size:
- 7,147 sqft
- Stories:
- 1
- Beds:
- 4
- Baths:
- 5.5
- Fence:
- Wrought Iron Fence, Block Fence
Construction Details
Home Features & Finishes
- Appliances:
- Water SoftenerSprinkler System
- Construction Materials:
- StuccoWood FrameBlockStone
- Flooring:
- Wood FlooringTile Flooring
- Garage/Parking:
- Door OpenerGarageAttached Garage
- Home amenities:
- Green Construction
- Interior Features:
- Ceiling-VaultedPantryWet BarSeparate ShowerDouble Vanity
- Kitchen:
- Kitchen Island
- Property amenities:
- BasementPoolSpaBBQ AreaPatioFireplaceYard
- Rooms:
- Primary Bedroom On MainKitchenFamily RoomBreakfast AreaPrimary Bedroom Downstairs
- Security system:
- Fire Sprinkler System

Considering this home?
Our expert will guide your tour, in-person or virtual
Need more information?
Text or call (888) 486-2818
Utility Information
- Heating:
- Electric Heating
- Utilities:
- Electricity Available, High Speed Internet Access
Community Amenities
- City View
- Energy Efficient
- Fitness Center/Exercise Area
- Club House
- Golf Course
- Tennis Courts
- Gated Community
- Community Pool
- Spa Zone
- Security Guard/Safety Office
- Mountain(s) View
- Pickleball Court
Neighborhood Details
North Scottsdale Neighborhood in Scottsdale, Arizona
Maricopa County 85262
Schools in Cave Creek Unified District
- Grades -Public
the learning center developmental preschool
5.7 mi33016 n 60th st - Grades M-MPublic
desert arroyo middle school
6.0 mi33401 n 56th st
GreatSchools’ Summary Rating calculation is based on 4 of the school’s themed ratings, including test scores, student/academic progress, college readiness, and equity. This information should only be used as a reference. NewHomesMate is not affiliated with GreatSchools and does not endorse or guarantee this information. Please reach out to schools directly to verify all information and enrollment eligibility. Data provided by GreatSchools.org © 2024
Average Home Price in North Scottsdale Neighborhood
Getting Around
Air Quality
Taxes & HOA
- Tax Year:
- 2023
- HOA Name:
- Estancia HOA
- HOA fee:
- $1,209/quarterly
- HOA fee includes:
- Common Area Maintenance, Common Area Maintenance
Estimated Monthly Payment
Recently Added Communities in this Area
Nearby Communities in Scottsdale
New Homes in Nearby Cities
More New Homes in Scottsdale, AZ
Listed by Michelle Sarocka, +16026164829
Russ Lyon Sotheby's International Realty, MLS 6710822
Russ Lyon Sotheby's International Realty, MLS 6710822
All information should be verified by the recipient and none is guaranteed as accurate by ARMLS
Read MoreLast checked Nov 21, 11:00 pm
