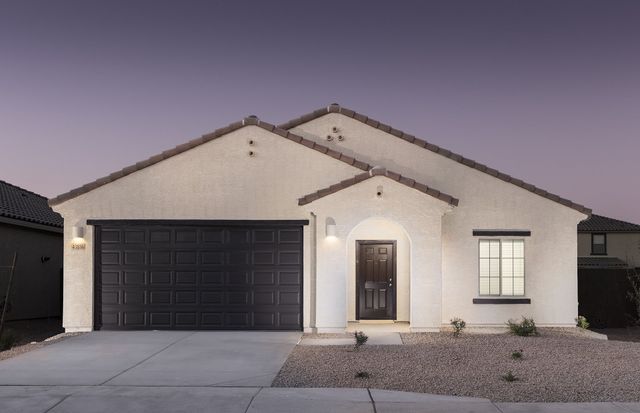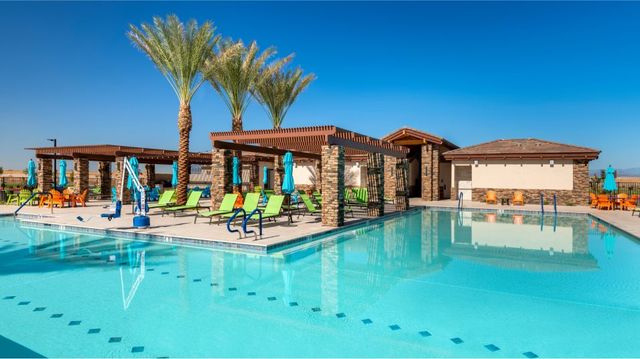
Copper Falls
Community by Centex
Up to 3% of Base Price or total purchase price, whichever is less, is available through preferred lender. Quick Delivery Lavender available this summer. This stunning home features 4 bedrooms plus a den and 2 baths, situated on an oversized lot with no rear neighbor. It includes everything you desire in a new home. The kitchen boasts granite countertops, a spacious walk-in pantry, and stainless steel appliances, including a refrigerator, complemented by beautiful dark-stained 36'' upper cabinets. A washer and dryer are also included. Appliance package shown in photos may vary.
Buckeye, Arizona
Maricopa County 85326
GreatSchools’ Summary Rating calculation is based on 4 of the school’s themed ratings, including test scores, student/academic progress, college readiness, and equity. This information should only be used as a reference. NewHomesMate is not affiliated with GreatSchools and does not endorse or guarantee this information. Please reach out to schools directly to verify all information and enrollment eligibility. Data provided by GreatSchools.org © 2024
All information should be verified by the recipient and none is guaranteed as accurate by ARMLS
Read MoreLast checked Nov 19, 5:00 am

Community by Whitestone Construction Group

Community by Century Communities

Community by Lennar