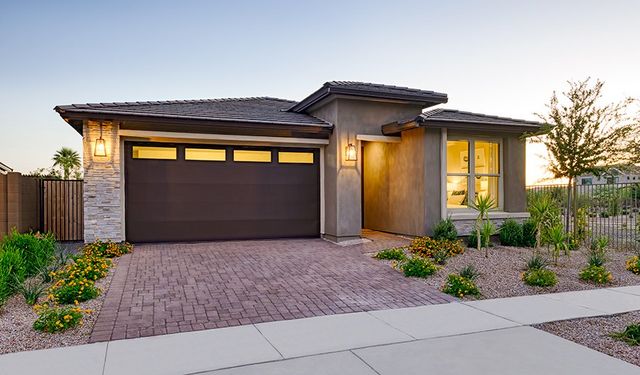
Seasons at Vista Del Verde II
Community by Richmond American Homes
This previous Model Home is now available for sale! This wonderful Slate floorplan features 4 bedrooms and 3 bathrooms across a wonderful split floorplan. Highlights: a charming, covered paver entry featuring a courtyard and wrought iron gate, an inviting entry hall, leading to a dining nook, an open great room, and a well-appointed kitchen with 42'' upper cabinets, under cabinet outlets and lighting, quartz countertops, 2x8 stacked tile backsplash, and a large walk-in pantry. The lavish primary suite features a large separate soaking tub and tiled shower with frameless glass, a generous walk-in closet, a convenient central laundry room, three guest bedrooms (one en-suite), and a covered pavered patio. Walk into your backyard paradise with an outdoor kitchen with gazebo, hanging chairs, and large turf area. You'll also love the upgraded turf front yard landscaping, 8' garage door, 7x22 stone tile flooring in all main areas, carpet in bedrooms, a bonus window in the primary bedroom and great room, ceiling fans in all rooms plus patio, pendant lighting, upgraded lighting and bathroom fixtures throughout, two tone paint, and concrete pavers in the entry, courtyard, and driveway! Plus, much more!
Vista Del Verde Neighborhood in Avondale, Arizona
Maricopa County 85323
GreatSchools’ Summary Rating calculation is based on 4 of the school’s themed ratings, including test scores, student/academic progress, college readiness, and equity. This information should only be used as a reference. NewHomesMate is not affiliated with GreatSchools and does not endorse or guarantee this information. Please reach out to schools directly to verify all information and enrollment eligibility. Data provided by GreatSchools.org © 2024
All information should be verified by the recipient and none is guaranteed as accurate by ARMLS
Read MoreLast checked Nov 19, 5:00 am
The 30-day coverage AQI: Moderate
Air quality is acceptable. However, there may be a risk for some people, particularly those who are unusually sensitive to air pollution.
Provided by AirNow
The 30-day average pollutant concentrations
| PM2.5 | 52 | Moderate |
| PM10 | 85 | Moderate |
| Ozone | 47 | Good |
Air quality is acceptable. However, there may be a risk for some people, particularly those who are unusually sensitive to air pollution.
Provided by AirNow