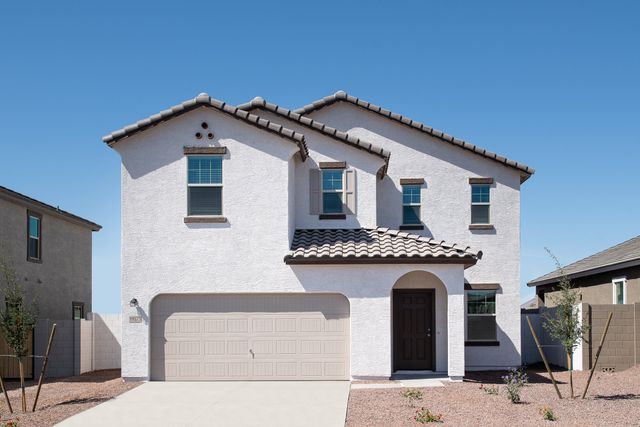
Magma Ranch Vistas
Community by Starlight Homes
Discover your dream home with QUICK MOVE-IN options at Magma Ranch Vistas, located in the highly desirable Florence area, just a short drive from major cities. Experience the charm of desert living in a beautiful new home, complete with numerous upgrades such as high ceilings, ceramic tile floors, and granite countertops in the kitchen. Enjoy the elegance of Whirlpool stainless steel appliances and white cabinetry. Modern conveniences abound with energy-efficient features, WI-FI, programmable thermostats, and electric ranges. The owner's suite offers a spacious walk-in closet, while the backyard invites relaxation with a generous covered patio. Magma Ranch Vistas is perfect for outdoor enthusiasts, with hiking trails and scenic mountain views just minutes away. The community boasts fantastic amenities, including a kid's pool with a water tower feature, a fitness center, a community clubhouse with an industrial kitchen, an outdoor patio with firepits and grills, and a versatile multi-purpose room. Situated near Queen Creek you'll have access to highy rated schools, shopping, dining, and an aquatic center. Surrounded by the beautiful Sonoran Desert habitat, Magma Ranch Vistas is a true western gem waiting for you to call it home!
Florence, Arizona
Pinal County 85132
GreatSchools’ Summary Rating calculation is based on 4 of the school’s themed ratings, including test scores, student/academic progress, college readiness, and equity. This information should only be used as a reference. NewHomesMate is not affiliated with GreatSchools and does not endorse or guarantee this information. Please reach out to schools directly to verify all information and enrollment eligibility. Data provided by GreatSchools.org © 2024
All information should be verified by the recipient and none is guaranteed as accurate by ARMLS
Read MoreLast checked Nov 22, 5:00 am