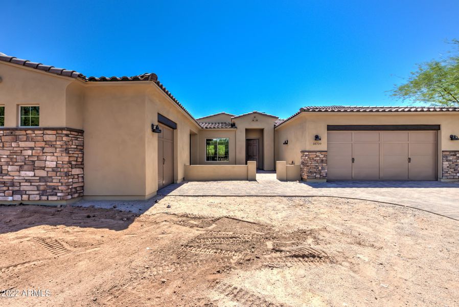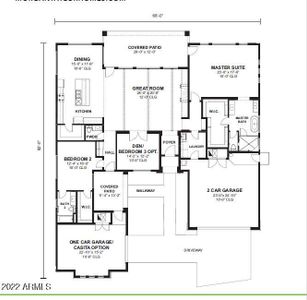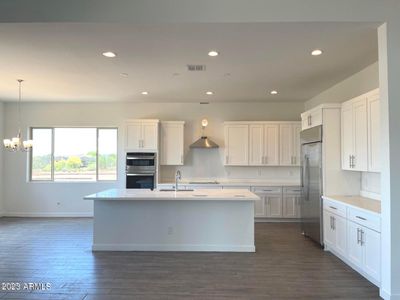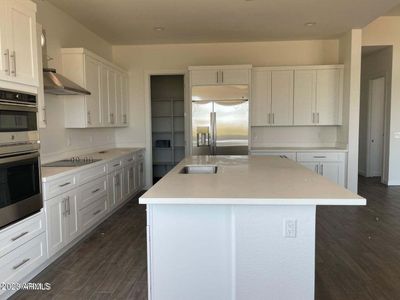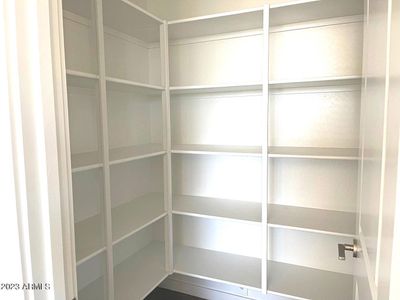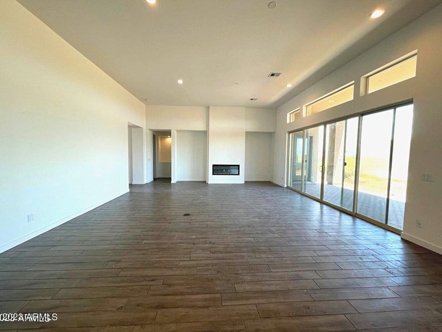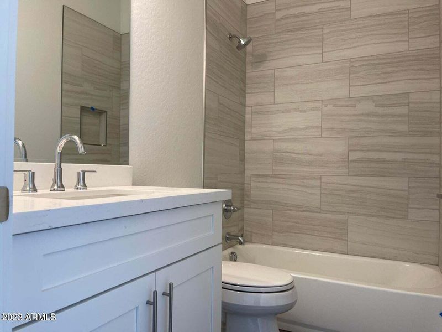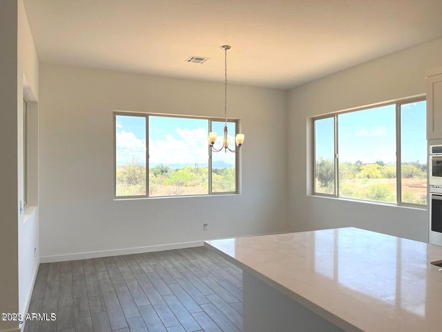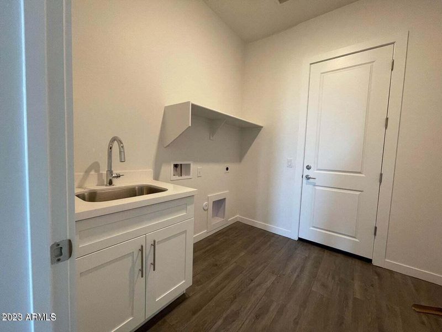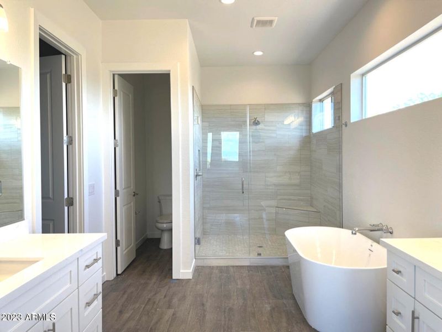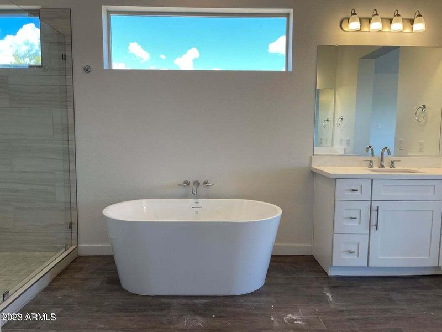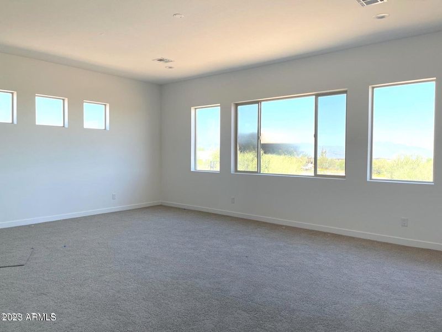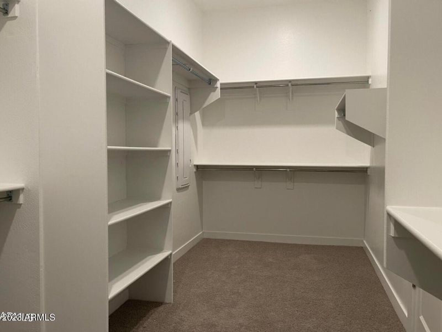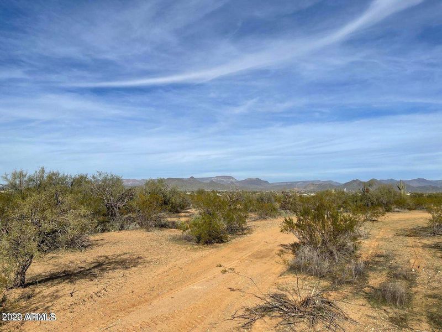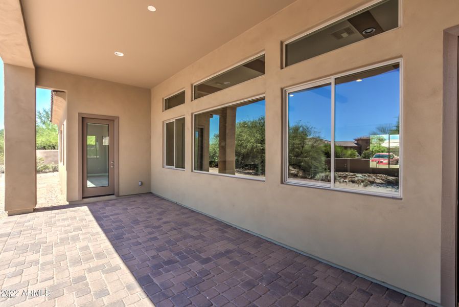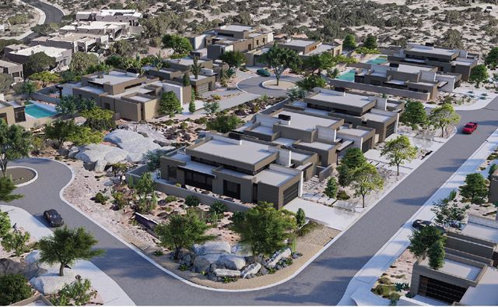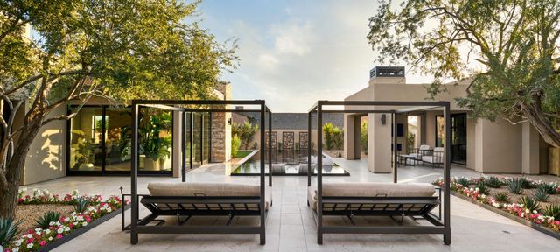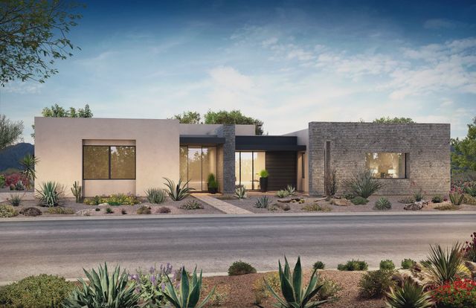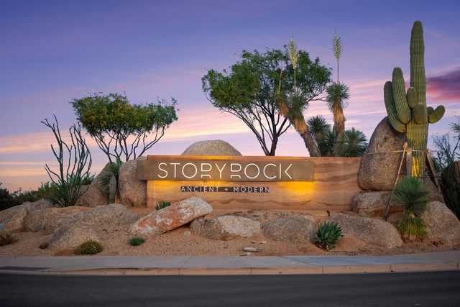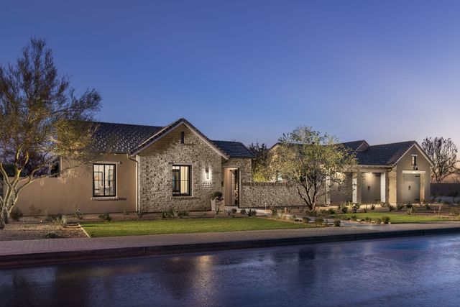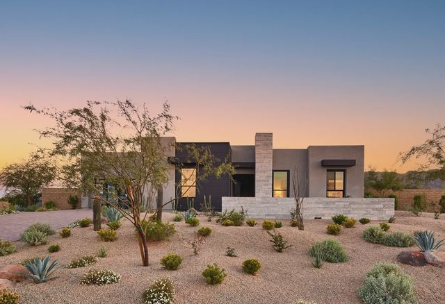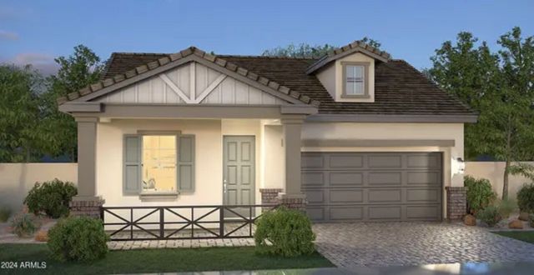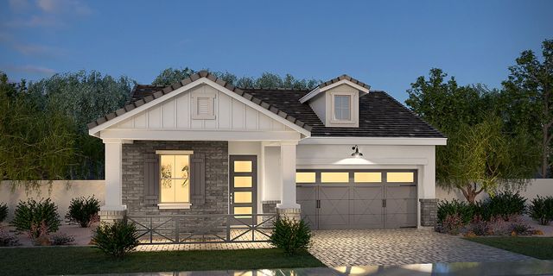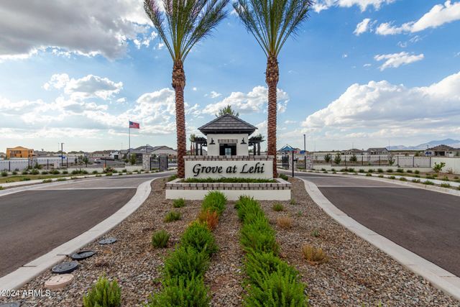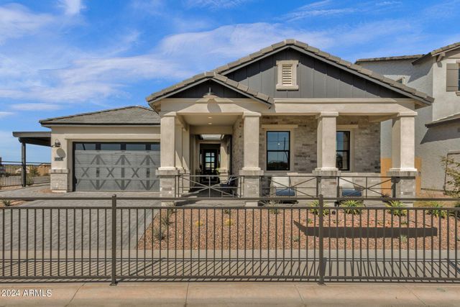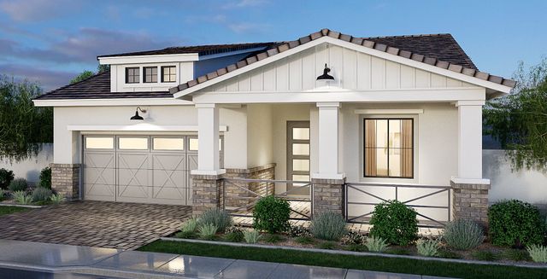Floor Plan
Aspen, 10045 East Dynamite Boulevard, Scottsdale, AZ 85262
2 bd · 2.25 ba · 1 story · 2,716 sqft
Home Highlights
Garage
Attached Garage
Walk-In Closet
Primary Bedroom Downstairs
Patio
Primary Bedroom On Main
Carpet Flooring
Tile Flooring
Breakfast Area
Kitchen
Electricity Available
Energy Efficient
Door Opener
Electric Heating
Washer
Plan Description
Upgrades added and back on the market! The Aspen model features an open floor concept, with a Gourmet Style Kitchen offering White Shaker Style Cabinets with Soft Close Doors and Drawers, Stainless Steel Appliances, & Quartz Countertops. The Owner's Suite boasts a generous amount of space, with an Oversized Walk-In Closet, Executive Height Counters, and a Separate Shower and Soaking Tub. Enjoy the Summer Evenings with Unobstructed Mountain Views, and those gorgeous Arizona Sunsets! All options have been selected, and no changes can be made. Estimated to be 45 days....
Plan Details
*Pricing and availability are subject to change.- Name:
- Aspen
- Garage spaces:
- 3
- Property status:
- Floor Plan
- Lot size (acres):
- 1.02
- Size:
- 2,716 sqft
- Stories:
- 1
- Beds:
- 2
- Baths:
- 2.25
- Fence:
- No Fence
Construction Details
- Builder Name:
- Morgan Taylor Homes
- Roof:
- Tile Roofing
Home Features & Finishes
- Appliances:
- Water Softener
- Construction Materials:
- StuccoWood Frame
- Flooring:
- Carpet FlooringTile Flooring
- Garage/Parking:
- Door OpenerGarageAttached Garage
- Home amenities:
- Green Construction
- Interior Features:
- Walk-In ClosetSeparate ShowerDouble Vanity
- Kitchen:
- Kitchen Island
- Laundry facilities:
- DryerWasher
- Property amenities:
- BasementPatio
- Rooms:
- Primary Bedroom On MainKitchenBreakfast AreaPrimary Bedroom Downstairs

Considering this home?
Our expert will guide your tour, in-person or virtual
Need more information?
Text or call (888) 486-2818
Utility Information
- Heating:
- Electric Heating
- Utilities:
- Electricity Available
Community Amenities
- Energy Efficient
- Horse Facilities
- Mountain(s) View
- Walking, Jogging, Hike Or Bike Trails
Neighborhood Details
Scottsdale, Arizona
Maricopa County 85262
Schools in Cave Creek Unified District
- Grades -Public
the learning center developmental preschool
6.3 mi33016 n 60th st - Grades M-MPublic
desert arroyo middle school
6.7 mi33401 n 56th st
GreatSchools’ Summary Rating calculation is based on 4 of the school’s themed ratings, including test scores, student/academic progress, college readiness, and equity. This information should only be used as a reference. NewHomesMate is not affiliated with GreatSchools and does not endorse or guarantee this information. Please reach out to schools directly to verify all information and enrollment eligibility. Data provided by GreatSchools.org © 2024
Average Home Price in 85262
Getting Around
Air Quality
Noise Level
79
50Active100
A Soundscore™ rating is a number between 50 (very loud) and 100 (very quiet) that tells you how loud a location is due to environmental noise.
Taxes & HOA
- Tax Year:
- 2022
- HOA fee:
- N/A
