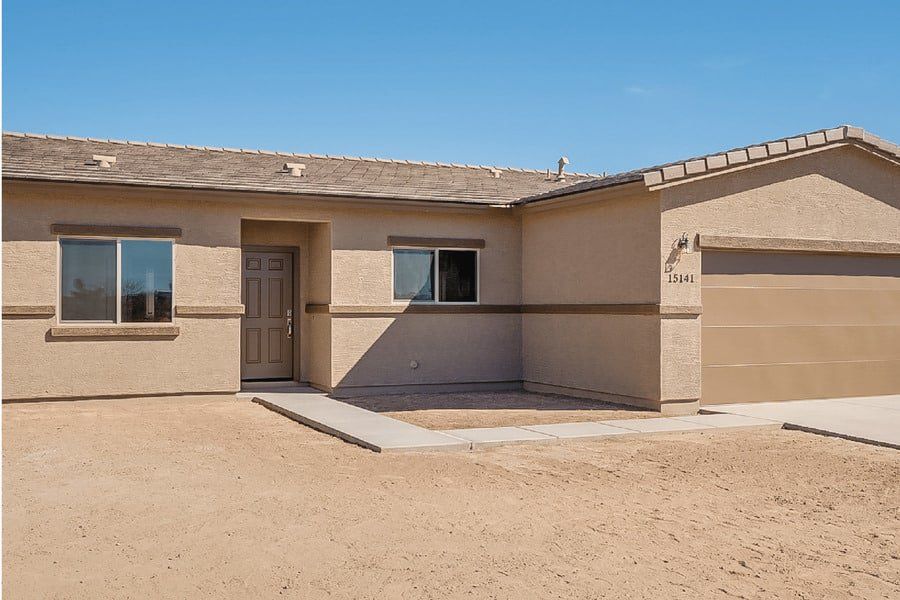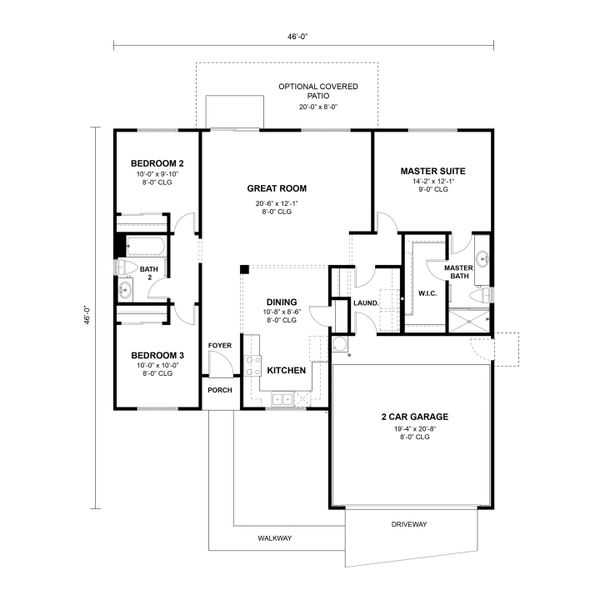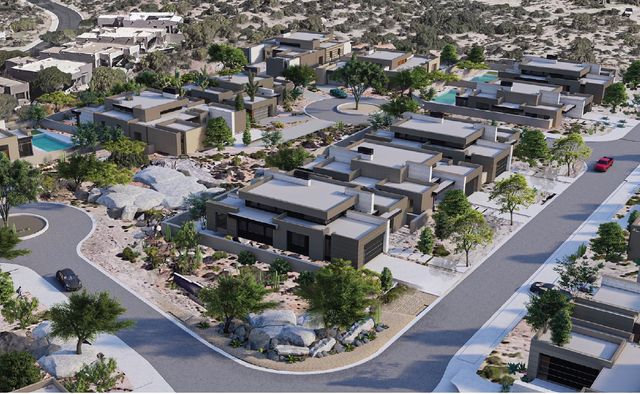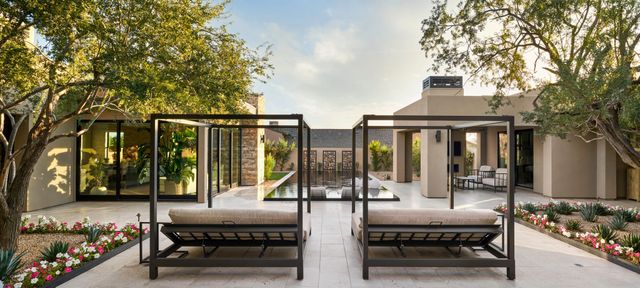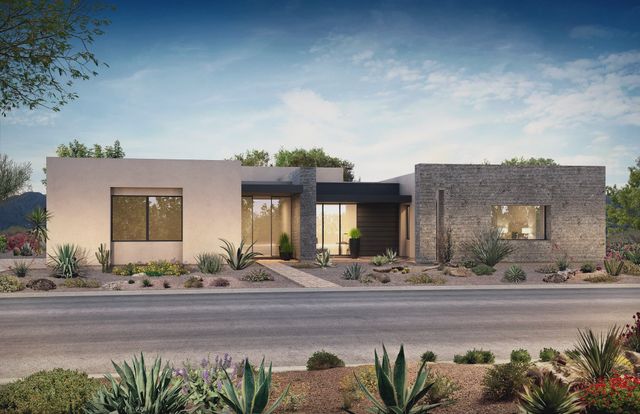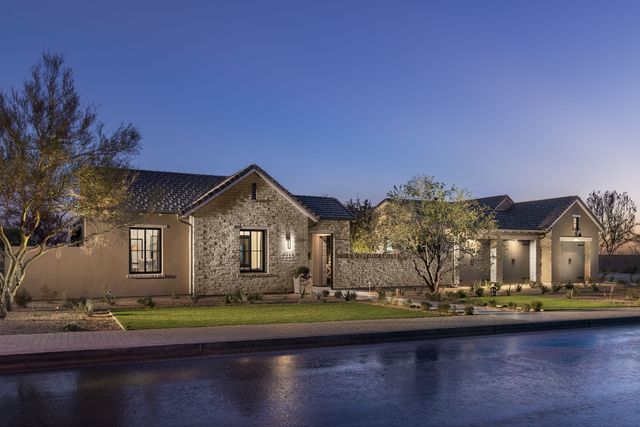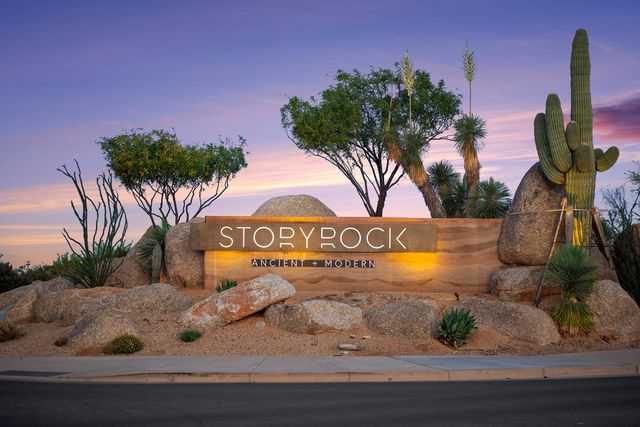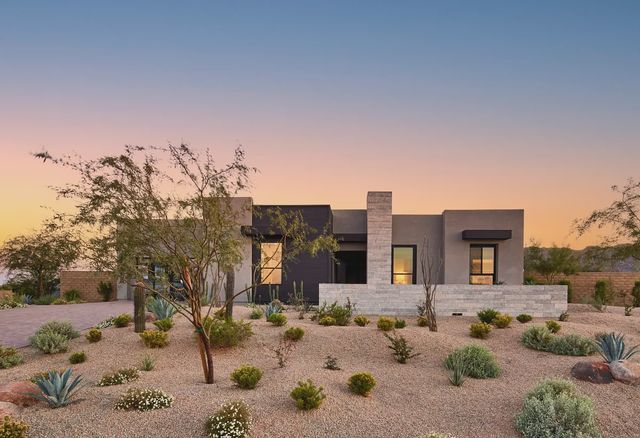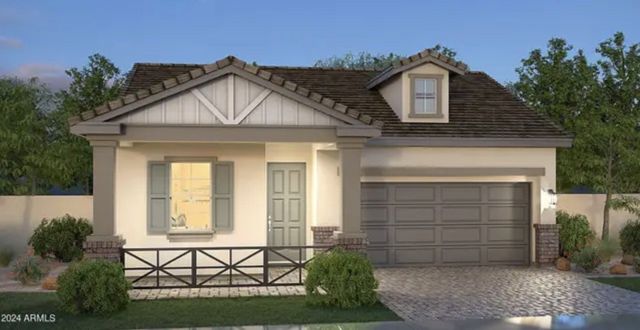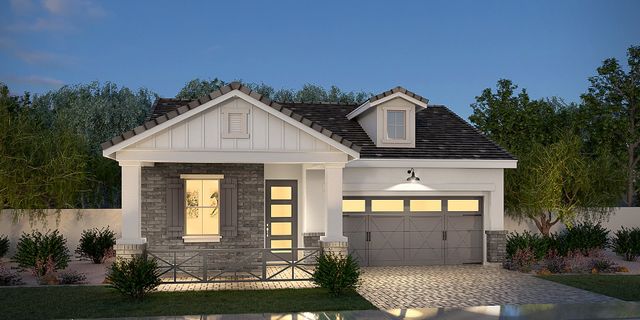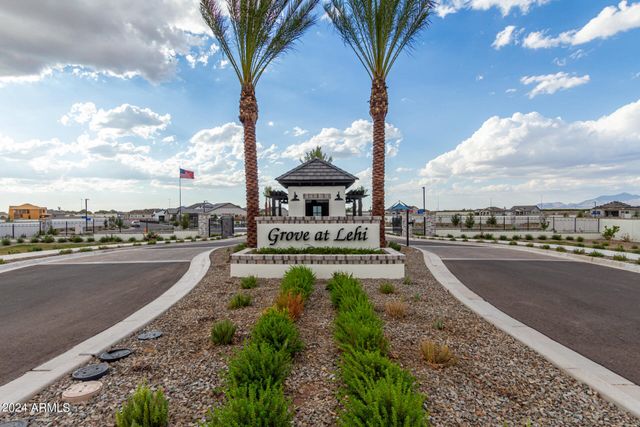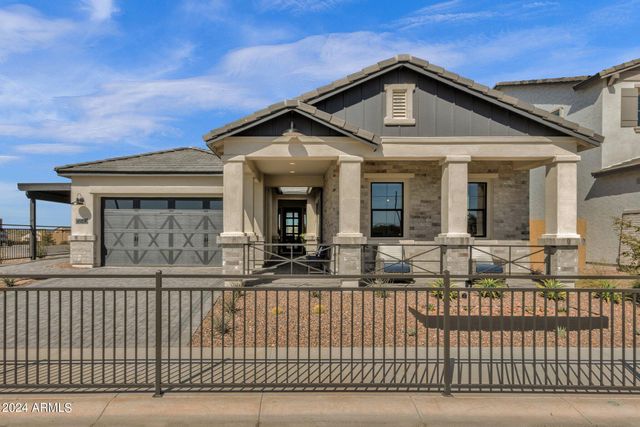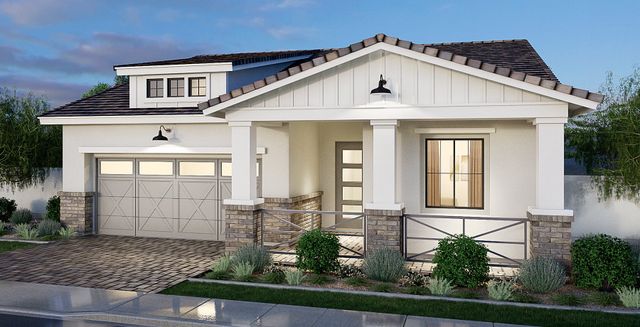Floor Plan
Saguaro, 10045 East Dynamite Boulevard, Scottsdale, AZ 85262
2 bd · 2 ba · 1 story · 1,364 sqft
Home Highlights
Garage
Attached Garage
Walk-In Closet
Primary Bedroom Downstairs
Utility/Laundry Room
Porch
Primary Bedroom On Main
Tile Flooring
Kitchen
Electricity Available
Door Opener
Electric Heating
Washer
Dryer
Plan Description
The Saguaro is a beautiful 1-story floor plan with 2 spacious bedrooms, and 2 modern bathrooms spread over 1,364 square feet. This plan also includes a garage with 2 spaces for parking vehicles, extra storage, or hobby essentials.
Does Saguaro sound like your dream floor plan? Work with NewHomesMate to make it a reality. Contact a New Construction Specialist to take the first step towards a lifestyle of convenience and luxury in your future home.
Plan Details
*Pricing and availability are subject to change.- Name:
- Saguaro
- Garage spaces:
- 2
- Property status:
- Floor Plan
- Size:
- 1,364 sqft
- Stories:
- 1
- Beds:
- 2
- Baths:
- 2
- Fence:
- No Fence
Construction Details
- Builder Name:
- Morgan Taylor Homes
- Roof:
- Concrete Roofing, Tile Roofing
Home Features & Finishes
- Appliances:
- Water Softener
- Construction Materials:
- StuccoWood Frame
- Flooring:
- Tile Flooring
- Garage/Parking:
- Door OpenerGarageAttached Garage
- Interior Features:
- Walk-In ClosetPantry
- Laundry facilities:
- DryerWasherUtility/Laundry Room
- Property amenities:
- BasementPorch
- Rooms:
- Primary Bedroom On MainKitchenPrimary Bedroom Downstairs

Considering this home?
Our expert will guide your tour, in-person or virtual
Need more information?
Text or call (888) 486-2818
Utility Information
- Heating:
- Electric Heating
- Utilities:
- Electricity Available
Community Amenities
- Horse Facilities
Neighborhood Details
Scottsdale, Arizona
Maricopa County 85262
Schools in Cave Creek Unified District
- Grades -Public
the learning center developmental preschool
6.2 mi33016 n 60th st - Grades M-MPublic
desert arroyo middle school
6.6 mi33401 n 56th st
GreatSchools’ Summary Rating calculation is based on 4 of the school’s themed ratings, including test scores, student/academic progress, college readiness, and equity. This information should only be used as a reference. NewHomesMate is not affiliated with GreatSchools and does not endorse or guarantee this information. Please reach out to schools directly to verify all information and enrollment eligibility. Data provided by GreatSchools.org © 2024
Average Home Price in 85262
Getting Around
Air Quality
Taxes & HOA
- Tax Year:
- 2022
- HOA fee:
- N/A
