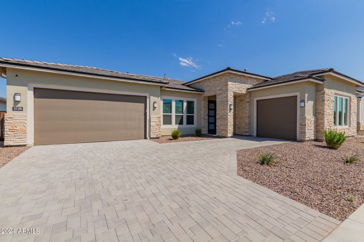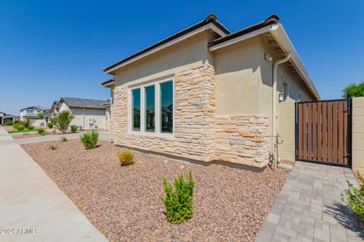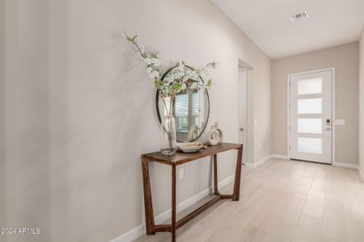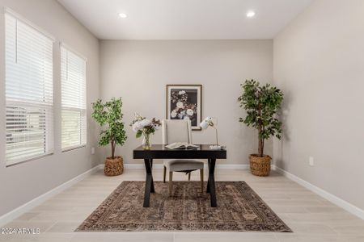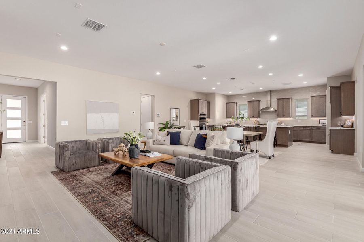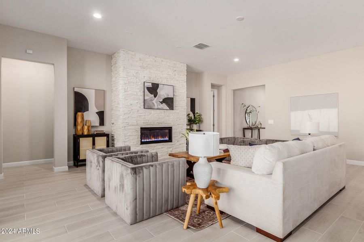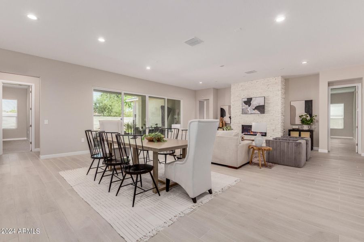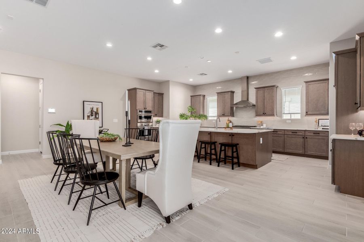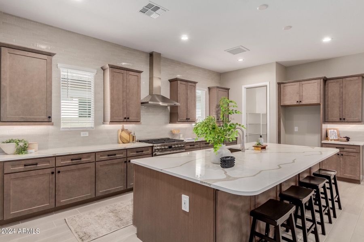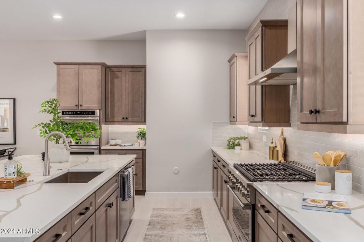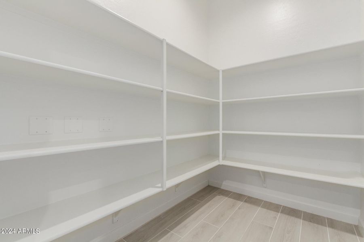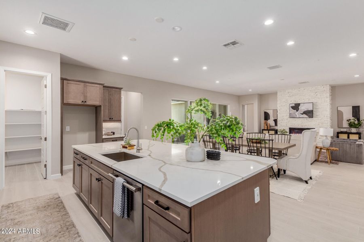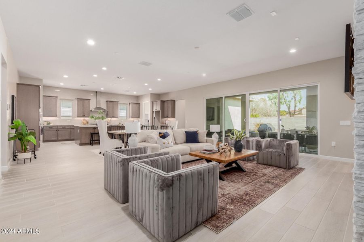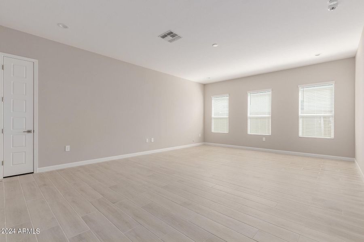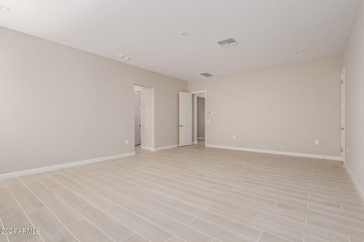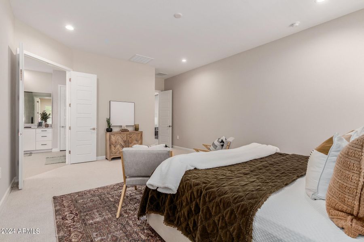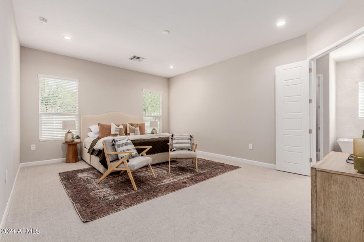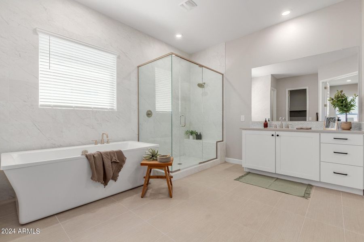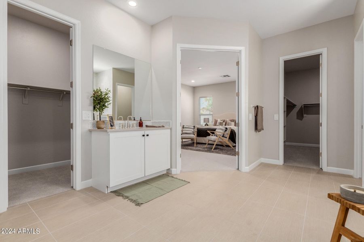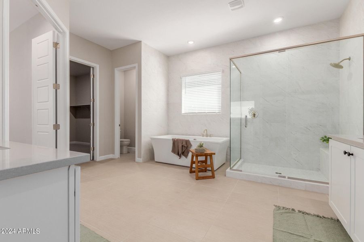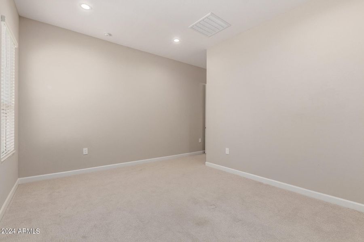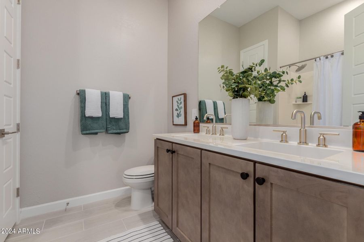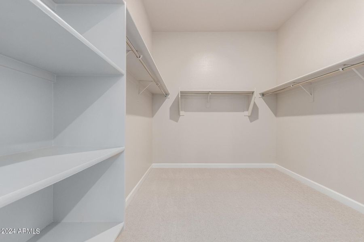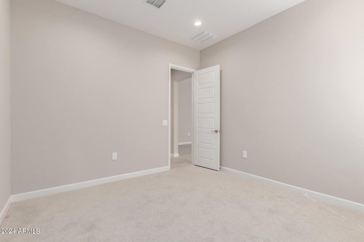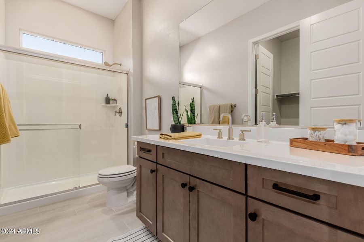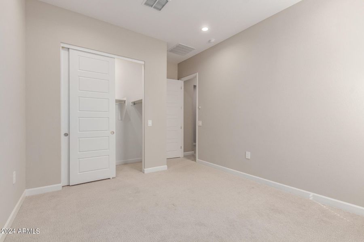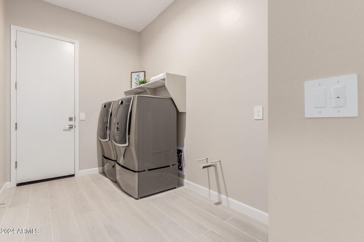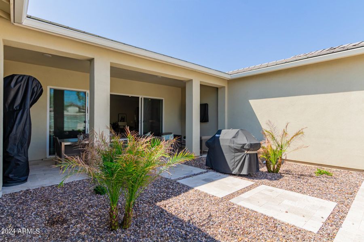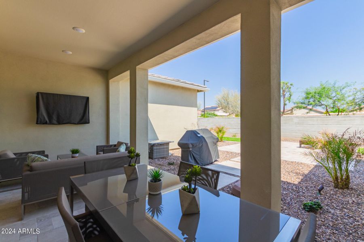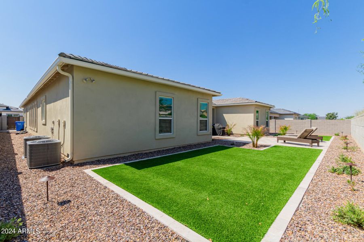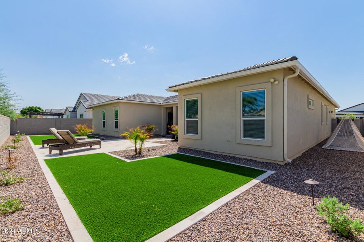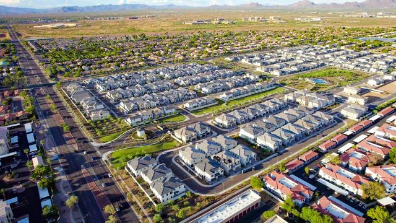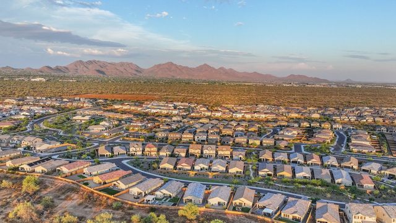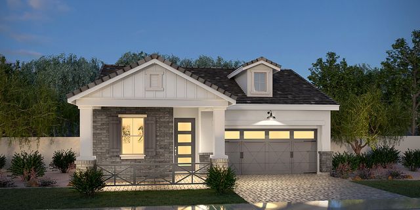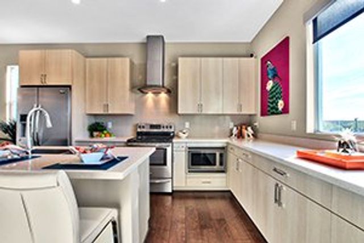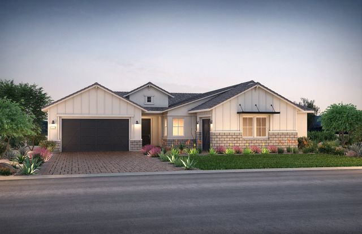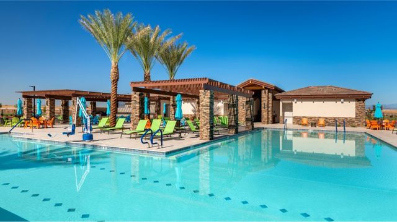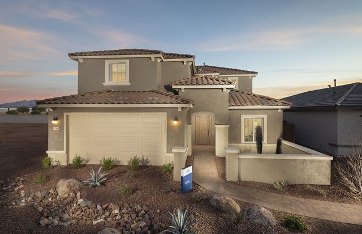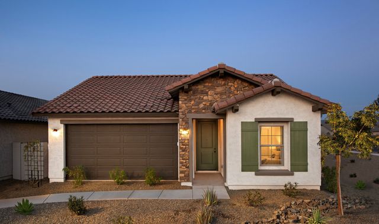Pending/Under Contract
Lowered rates
$1,549,000
5120 E Paddock Place, Scottsdale, AZ 85254
4 bd · 3.5 ba · 1 story · 3,643 sqft
Lowered rates
$1,549,000
Home Highlights
Garage
Attached Garage
Primary Bedroom Downstairs
Patio
Primary Bedroom On Main
Carpet Flooring
Tile Flooring
Fireplace
Breakfast Area
Kitchen
Door Opener
Gas Heating
Community Pool
High Speed Internet Access
Playground
Home Description
Welcome to your dream home in a brand-new, exclusive gated community sprawled across 121.7 acres of modern luxury and top-notch amenities! This stunning residence, built just 18 months ago, sits on a generous 10,000-square-foot lot and boasts a thoughtfully designed floor plan perfect for contemporary living. Step inside to discover an expansive great room that forms the heart of the home, featuring a sleek linear gas fireplace and a large kitchen island that's ideal for both cooking and entertaining. The home's large glass doors and windows invite natural light and seamlessly connect you to the beautifully landscaped backyard, outfitted with low-maintenance artificial turf for year-round enjoyment. Versatility is a hallmark of this property, with a spacious bonus room ready to be transformed into a game room, playroom, hobby room, or whatever your heart desires. The community itself is a true oasis, offering a wealth of amenities for all ages. Enjoy the large heated pool with a lap lane, unwind in the spa, or host gatherings at the pool house complete with bathrooms and an outdoor kitchen area. There's also a playground, grassy park area, ramadas, barbecue grills, and scenic biking and walking paths to explore. Located just 5-10 minutes from Desert Ridge, Scottsdale Quarter, Kierland Commons, Loop 101, SR 51, and a variety of dining and entertainment venues, this home perfectly combines luxury, convenience, and a vibrant lifestyle. Don't miss the chance to make this exceptional property your own!
Home Details
*Pricing and availability are subject to change.- Garage spaces:
- 3
- Property status:
- Pending/Under Contract
- Neighborhood:
- Paradise Valley
- Lot size (acres):
- 0.23
- Size:
- 3,643 sqft
- Stories:
- 1
- Beds:
- 4
- Baths:
- 3.5
- Fence:
- Block Fence
Construction Details
- Builder Name:
- D.R. Horton
- Year Built:
- 2023
- Roof:
- Tile Roofing
Home Features & Finishes
- Appliances:
- Water SoftenerSprinkler System
- Construction Materials:
- StuccoWood Frame
- Flooring:
- Carpet FlooringTile Flooring
- Garage/Parking:
- Door OpenerGarageAttached GarageCar Charging Stations
- Home amenities:
- Green Construction
- Interior Features:
- PantrySeparate ShowerDouble Vanity
- Kitchen:
- Gas CooktopKitchen Island
- Property amenities:
- PatioFireplace
- Rooms:
- Primary Bedroom On MainKitchenBreakfast AreaPrimary Bedroom Downstairs

Considering this home?
Our expert will guide your tour, in-person or virtual
Need more information?
Text or call (888) 486-2818
Utility Information
- Heating:
- Gas Heating
- Utilities:
- Natural Gas Available, Natural Gas on Property, High Speed Internet Access
Arabella Community Details
Community Amenities
- Playground
- Club House
- Gated Community
- Community Pool
- Park Nearby
- BBQ Area
- Spa Zone
- Cabana
- Tot Lot
- Walking, Jogging, Hike Or Bike Trails
- High Speed Internet Access
- Fire Pit
- Pocket Park
- Lap Pool
- Master Planned
Neighborhood Details
Paradise Valley Neighborhood in Scottsdale, Arizona
Maricopa County 85254
Schools in Paradise Valley Unified District
GreatSchools’ Summary Rating calculation is based on 4 of the school’s themed ratings, including test scores, student/academic progress, college readiness, and equity. This information should only be used as a reference. NewHomesMate is not affiliated with GreatSchools and does not endorse or guarantee this information. Please reach out to schools directly to verify all information and enrollment eligibility. Data provided by GreatSchools.org © 2024
Average Home Price in Paradise Valley Neighborhood
Getting Around
2 nearby routes:
2 bus, 0 rail, 0 other
Air Quality
Noise Level
75
50Active100
A Soundscore™ rating is a number between 50 (very loud) and 100 (very quiet) that tells you how loud a location is due to environmental noise.
Taxes & HOA
- Tax Year:
- 2023
- HOA Name:
- Arabella Homeowners
- HOA fee:
- $108/monthly
- HOA fee requirement:
- Mandatory
- HOA fee includes:
- Common Area Maintenance, Common Area Maintenance
Estimated Monthly Payment
Recently Added Communities in this Area
Nearby Communities in Scottsdale
New Homes in Nearby Cities
More New Homes in Scottsdale, AZ
Listed by Chris W Kirkpatrick, +14803262454
Realty Executives, MLS 6751557
Realty Executives, MLS 6751557
All information should be verified by the recipient and none is guaranteed as accurate by ARMLS
Read MoreLast checked Nov 19, 5:00 am
