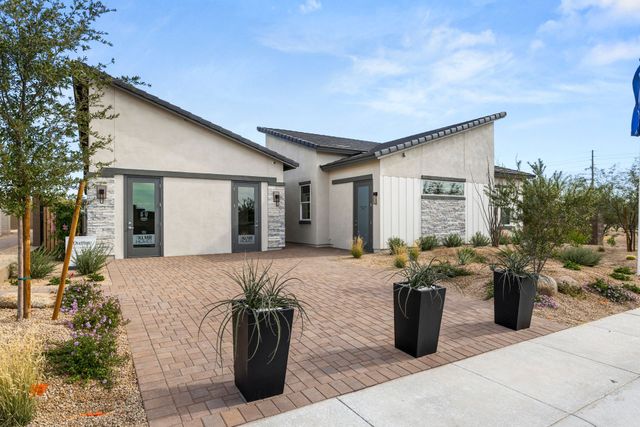
Forest Pleasant Estates
Community by KLMR Homes
LOCATION. All PAVED Roads /35min to sky harbor. Minutes to Restaurants /stores /hospital. BRAND NEW, modern home offers a perfect blend of style and functionality. As you approach, you'll be greeted by a spacious circular driveway and a 4-car garage. Sitting on an over an acre with no restrictions there is plenty of room for toys. Inside, the open layout features contemporary light fixtures and a striking wainscoting wall. The formal dining area boasts access to the courtyard, while the family room includes sliding glass doors that seamlessly connect the indoor and outdoor living spaces. The gourmet kitchen is a chef's dream, with high-end stainless steel appliances, quartz countertops, a walk-in pantry, abundant cabinetry. A MUST SEE Delightful main retreat has a private backyard access and a spa-like ensuite. Dual vanities, a freestanding tub, and a glass enclosure raindrop shower complete the main bathroom. Don't forget about the mudroom and ample laundry room with cabinets, refrigerator, and utility sink. The huge backyard offers an extended covered patio and so much space for a pool, sports courts, etc. You don't want to miss this excellent opportunity!
Desert View Neighborhood in Cave Creek, Arizona
Maricopa County 85331
GreatSchools’ Summary Rating calculation is based on 4 of the school’s themed ratings, including test scores, student/academic progress, college readiness, and equity. This information should only be used as a reference. NewHomesMate is not affiliated with GreatSchools and does not endorse or guarantee this information. Please reach out to schools directly to verify all information and enrollment eligibility. Data provided by GreatSchools.org © 2024
All information should be verified by the recipient and none is guaranteed as accurate by ARMLS
Read MoreLast checked Nov 21, 11:00 pm
The 30-day coverage AQI: Moderate
Air quality is acceptable. However, there may be a risk for some people, particularly those who are unusually sensitive to air pollution.
Provided by AirNow
The 30-day average pollutant concentrations
| PM2.5 | 52 | Moderate |
| PM10 | 74 | Moderate |
| Ozone | 47 | Good |
Air quality is acceptable. However, there may be a risk for some people, particularly those who are unusually sensitive to air pollution.
Provided by AirNow