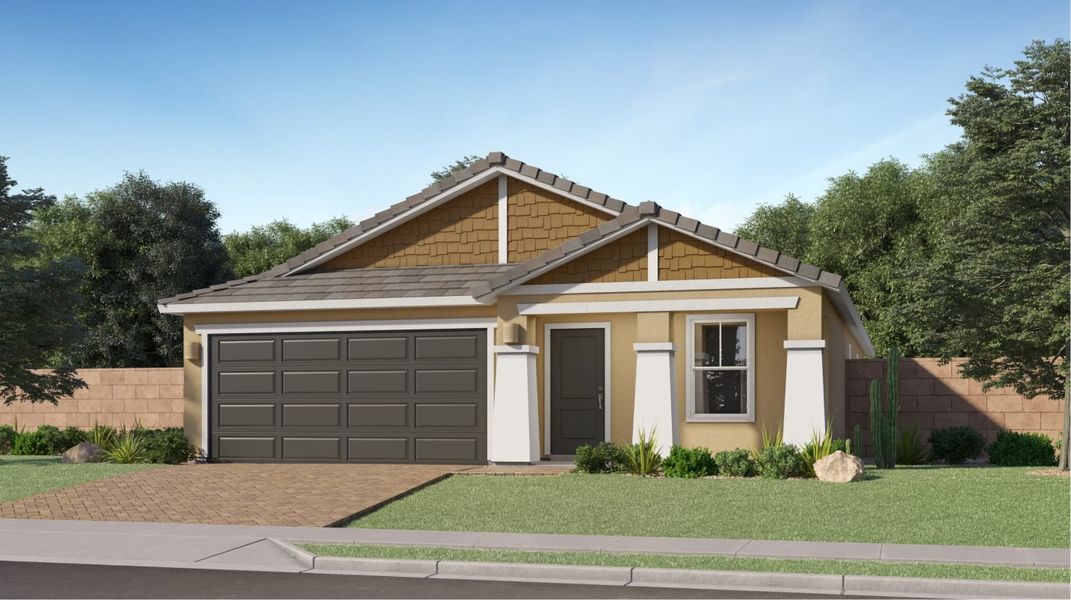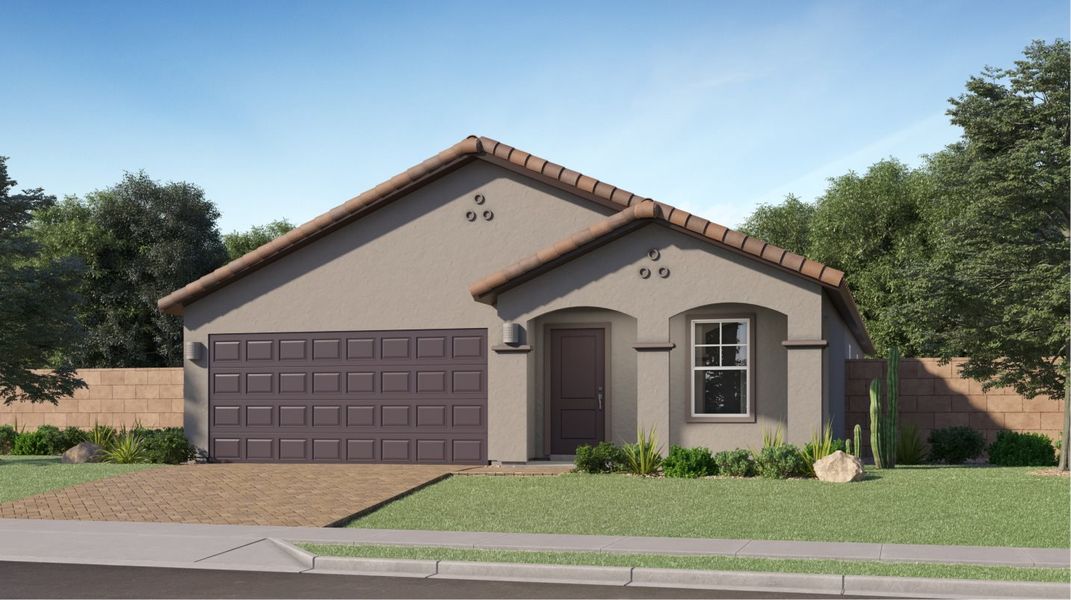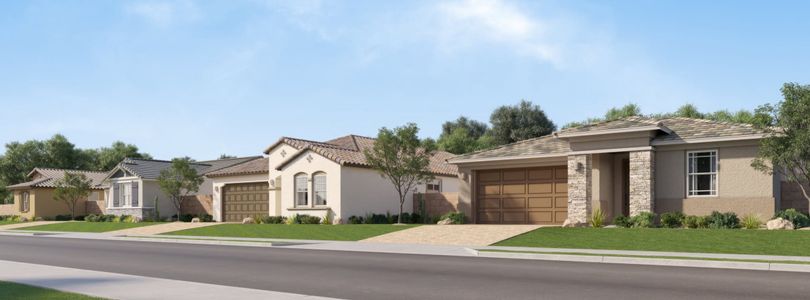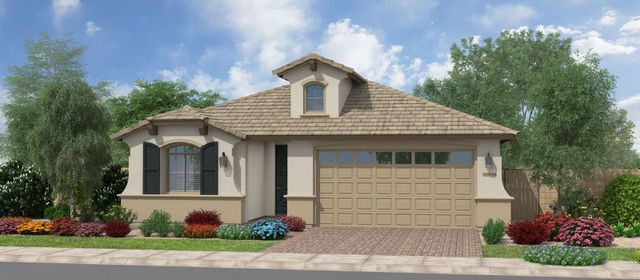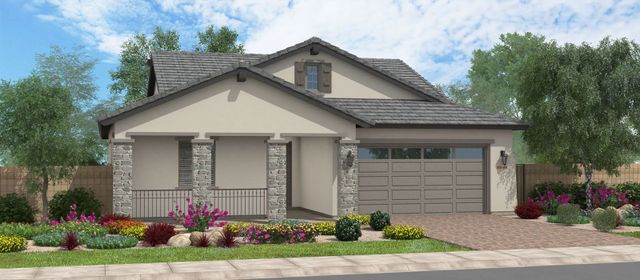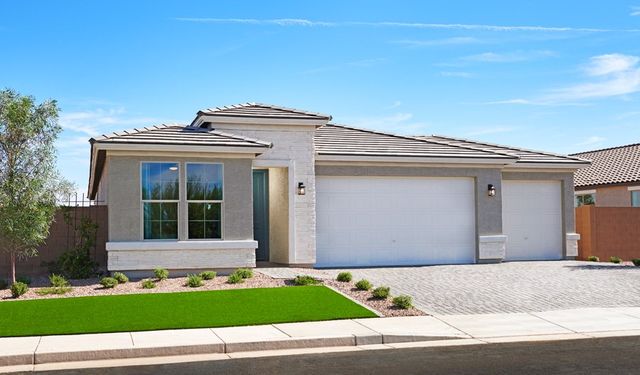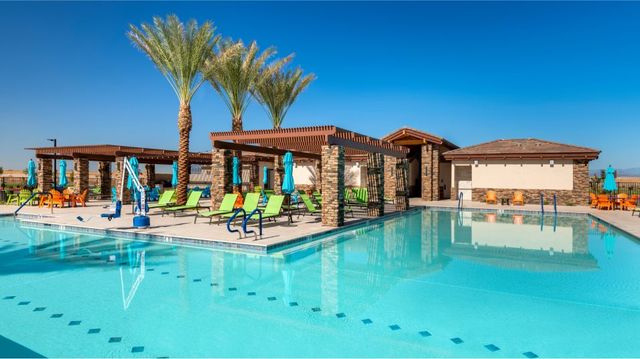Floor Plan
Hadley Plan 3470, 2964 N 96Th Lane, Phoenix, AZ 85037
4 bd · 2 ba · 1,667 sqft
Home Highlights
Walk-In Closet
Utility/Laundry Room
Dining Room
Family Room
Porch
Patio
Kitchen
Community Pool
Playground
Plan Description
This new home features a modern and low-maintenance layout contained to a convenient single level. Three secondary bedrooms are located off the foyer, leading to a spacious and flexible open-concept floorplan that combines the kitchen, dining room and Great Room. A covered patio offers seamless outdoor entertainment and recreation off the main living area. The lavish owner’s suite is tucked into a private corner at the back of the home, complete with an en-suite bathroom and roomy walk-in closet.
Plan Details
*Pricing and availability are subject to change.- Name:
- Hadley Plan 3470
- Property status:
- Floor Plan
- Size:
- 1,667 sqft
- Beds:
- 4
- Baths:
- 2
Construction Details
- Builder Name:
- Lennar
Home Features & Finishes
- Interior Features:
- Walk-In ClosetFoyer
- Laundry facilities:
- Utility/Laundry Room
- Property amenities:
- PatioPorch
- Rooms:
- KitchenDining RoomFamily RoomOpen Concept Floorplan

Considering this home?
Our expert will guide your tour, in-person or virtual
Need more information?
Text or call (888) 486-2818
Western Garden: Premier Community Details
Community Amenities
- Dining Nearby
- Playground
- Sport Court
- Community Pool
- Recreational Facilities
- Entertainment
- Shopping Nearby
Neighborhood Details
Phoenix, Arizona
Maricopa County 85037
Schools in Tolleson Union High School District
GreatSchools’ Summary Rating calculation is based on 4 of the school’s themed ratings, including test scores, student/academic progress, college readiness, and equity. This information should only be used as a reference. NewHomesMate is not affiliated with GreatSchools and does not endorse or guarantee this information. Please reach out to schools directly to verify all information and enrollment eligibility. Data provided by GreatSchools.org © 2024
Average Home Price in 85037
Getting Around
3 nearby routes:
3 bus, 0 rail, 0 other
Air Quality
Taxes & HOA
- HOA fee:
- N/A
