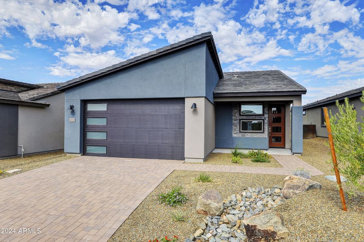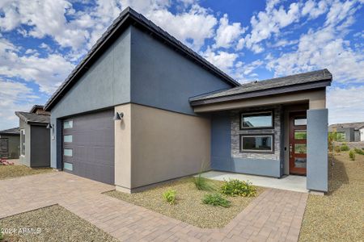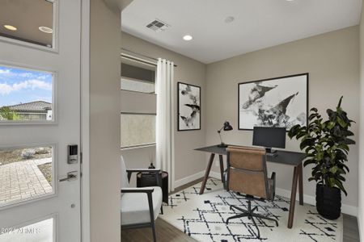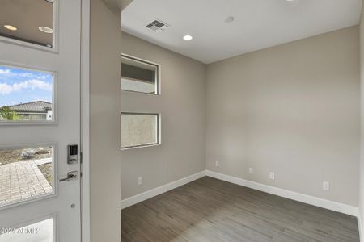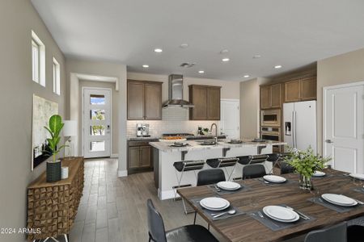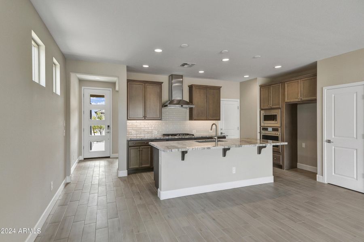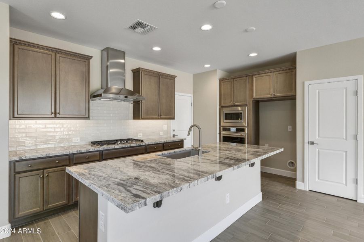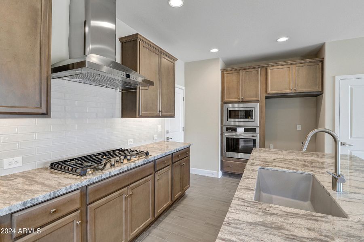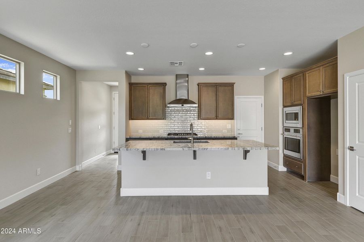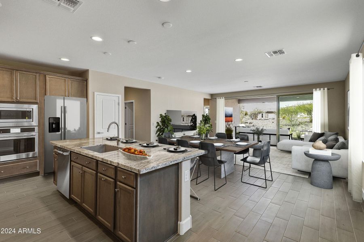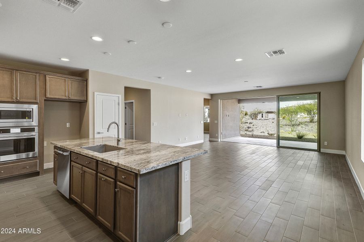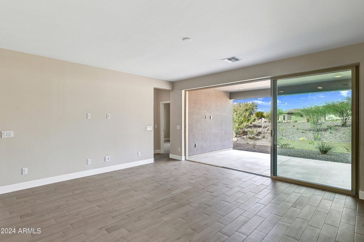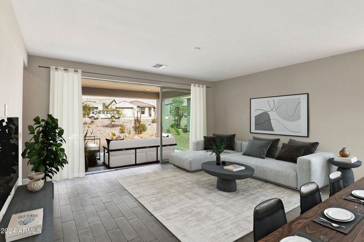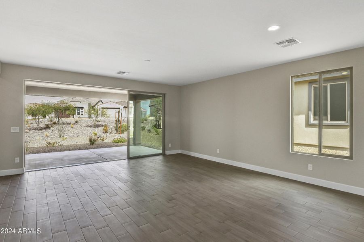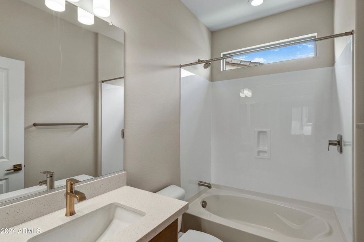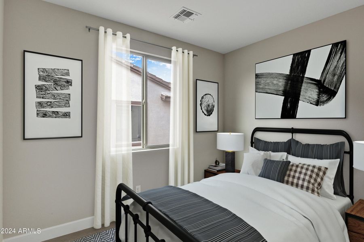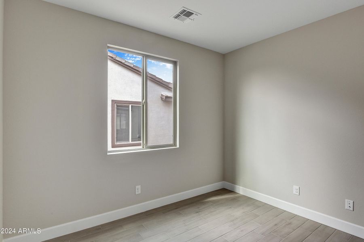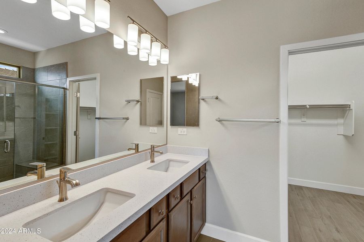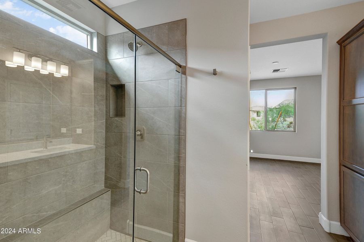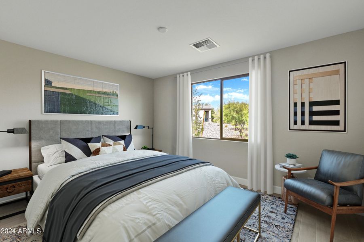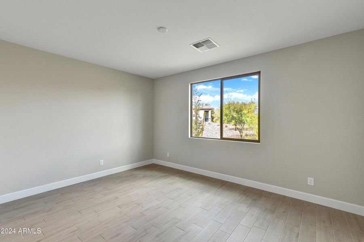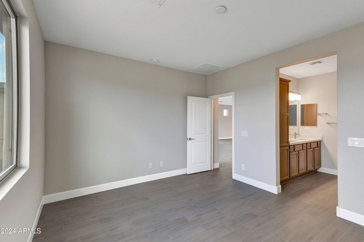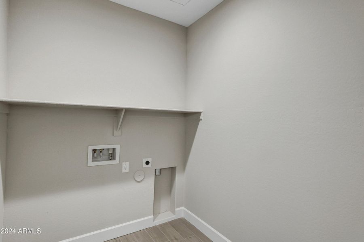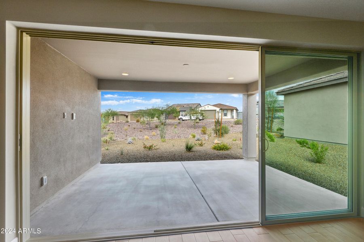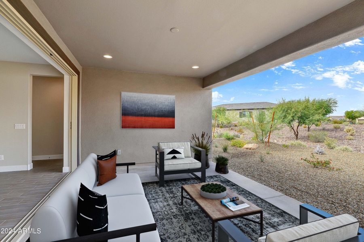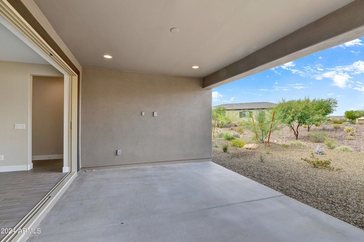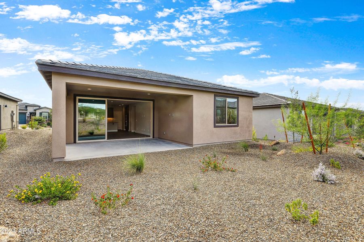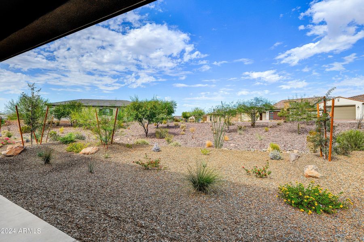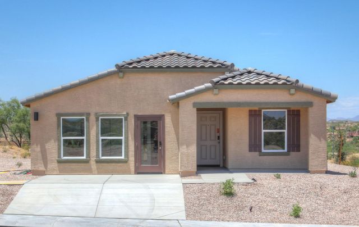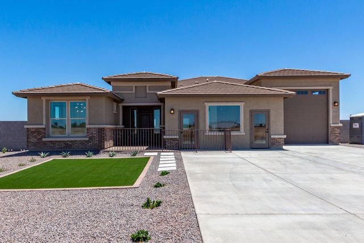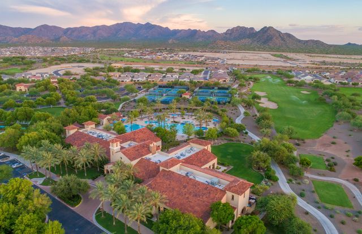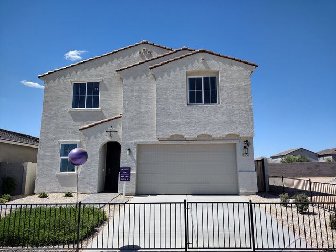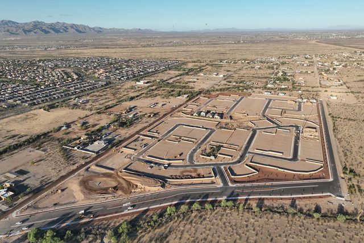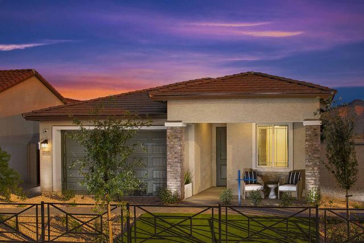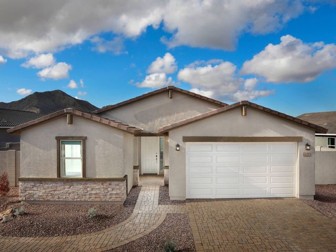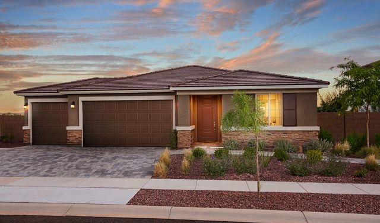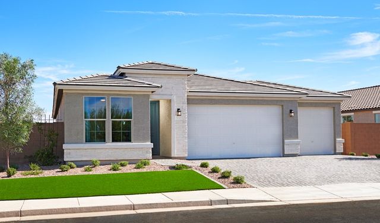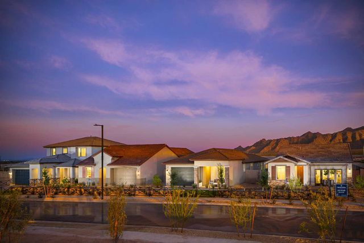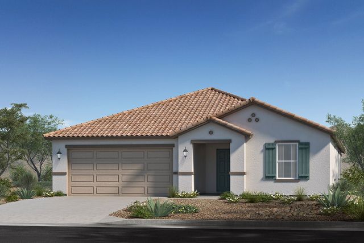Move-in Ready
$551,131
4330 Sawbuck Way, Wickenburg, AZ 85390
Thrive Exterior C Plan
2 bd · 2 ba · 1 story · 1,507 sqft
$551,131
Home Highlights
- 55+ Community
Garage
Attached Garage
Primary Bedroom Downstairs
Patio
Primary Bedroom On Main
Carpet Flooring
Tile Flooring
Breakfast Area
Kitchen
Electricity Available
Door Opener
Electric Heating
Community Patio
Community Pool
Home Description
Welcome to the beautiful Thrive floor plan, featuring 2 beds, 2 baths, a versatile office space, nestled in the tranquil Homestead neighborhood. With 1,507 sq ft of open living, this Shea Designer Home boasts stunning features curated by an expert interior design team. Highlights include a stainless steel gas cooktop, quartz countertops, custom mosaic tile in the kitchen & primary bath, soft-close drawers, 42'' cabinets, & a 15-ft sliding glass wall in the living room. Enjoy extended outdoor living with an upgraded patio, custom landscaping, tile flooring, & 2-tone paint. Additional features include prewired ceiling fans, audio/video sleeves, under-cabinet lighting, & a 250-gallon underground propane tank. Discover current incentives at Shea sales office.
Home Details
*Pricing and availability are subject to change.- Garage spaces:
- 2
- Property status:
- Move-in Ready
- Lot size (acres):
- 0.14
- Size:
- 1,507 sqft
- Stories:
- 1
- Beds:
- 2
- Baths:
- 2
- Fence:
- Wrought Iron Fence
Construction Details
- Builder Name:
- Shea Homes
- Year Built:
- 2022
- Roof:
- Concrete Roofing, Tile Roofing
Home Features & Finishes
- Appliances:
- Water Softener
- Construction Materials:
- StuccoWood FrameStone
- Flooring:
- Carpet FlooringTile Flooring
- Garage/Parking:
- Door OpenerGarageAttached Garage
- Interior Features:
- Double Vanity
- Property amenities:
- Patio
- Rooms:
- Primary Bedroom On MainKitchenBreakfast AreaPrimary Bedroom Downstairs

Considering this home?
Our expert will guide your tour, in-person or virtual
Need more information?
Text or call (888) 486-2818
Utility Information
- Heating:
- Electric Heating
- Utilities:
- Electricity Available, High Speed Internet Access
Trilogy® at Wickenburg Ranch Community Details
Community Amenities
- Playground
- Fitness Center/Exercise Area
- Club House
- Golf Course
- Tennis Courts
- Gated Community
- Community Pool
- Concierge Service
- Amenity Center
- Game Room/Area
- Outdoor Bar
- Spa Zone
- Security Guard/Safety Office
- Media Center/Movie Theatre
- Walking, Jogging, Hike Or Bike Trails
- Resort-Style Pool
- Party Room / Ballroom
- Pickleball Court
- Meeting Space
- Community Patio
Neighborhood Details
Wickenburg, Arizona
Yavapai County 85390
Schools in Wickenburg Unified District
GreatSchools’ Summary Rating calculation is based on 4 of the school’s themed ratings, including test scores, student/academic progress, college readiness, and equity. This information should only be used as a reference. NewHomesMate is not affiliated with GreatSchools and does not endorse or guarantee this information. Please reach out to schools directly to verify all information and enrollment eligibility. Data provided by GreatSchools.org © 2024
Average Home Price in 85390
Getting Around
Air Quality
Taxes & HOA
- Tax Year:
- 2023
- HOA Name:
- Wickenburg Ranch Com
- HOA fee:
- $1,266.31/quarterly
- HOA fee requirement:
- Mandatory
- HOA fee includes:
- Common Area Maintenance, Common Area Maintenance
Estimated Monthly Payment
Recently Added Communities in this Area
Nearby Communities in Wickenburg
New Homes in Nearby Cities
More New Homes in Wickenburg, AZ
Listed by Jason Paul, +16029892509
The Brokery, MLS 6770319
The Brokery, MLS 6770319
All information should be verified by the recipient and none is guaranteed as accurate by ARMLS
Read MoreLast checked Nov 19, 11:00 am
