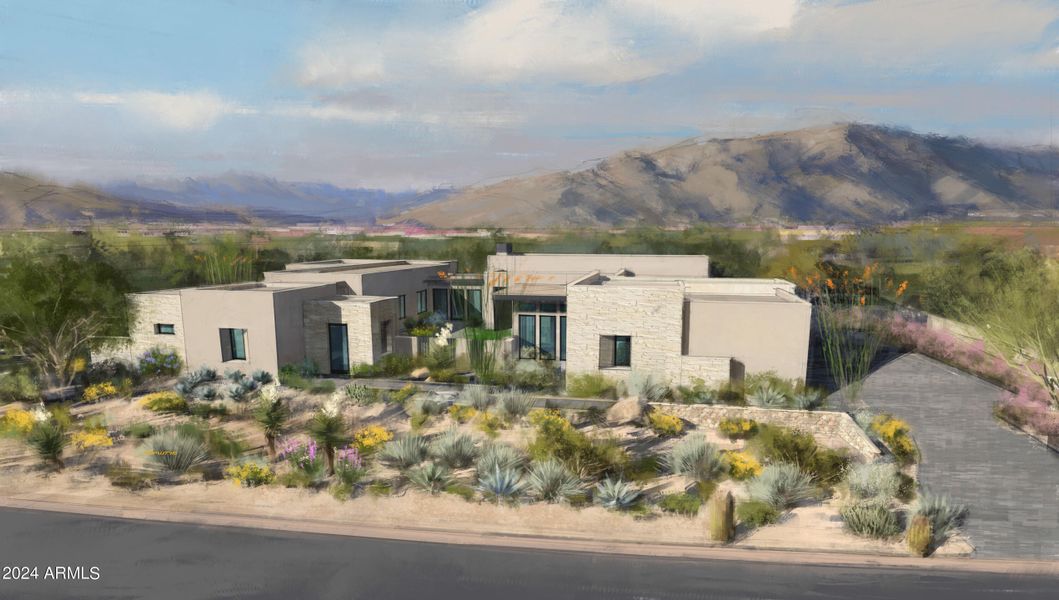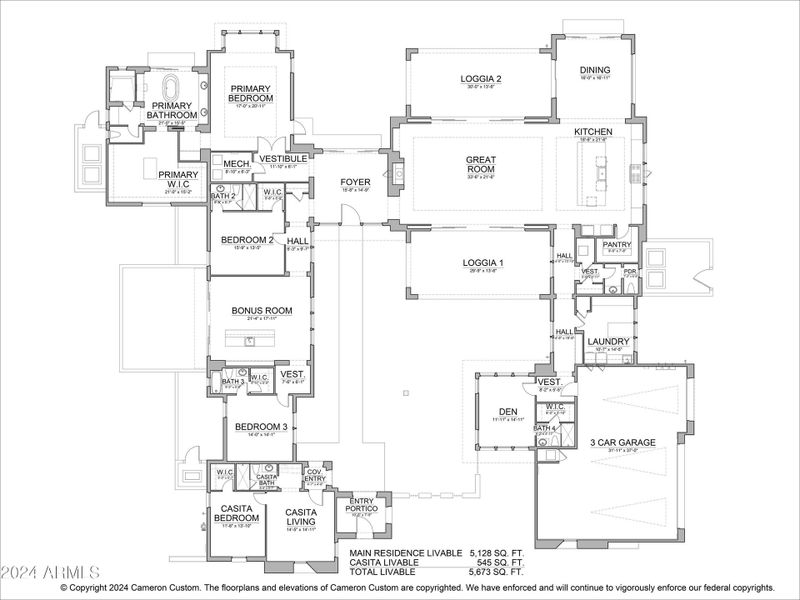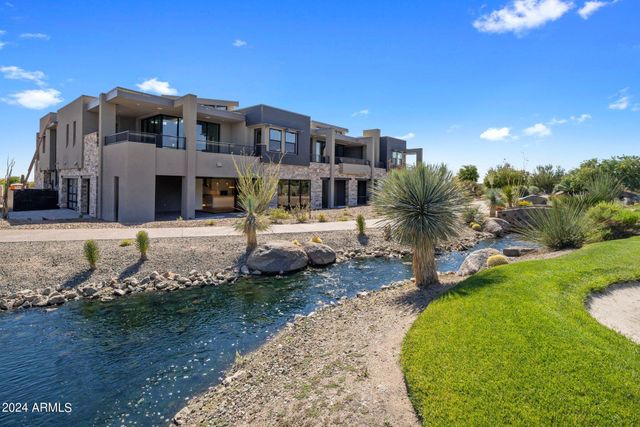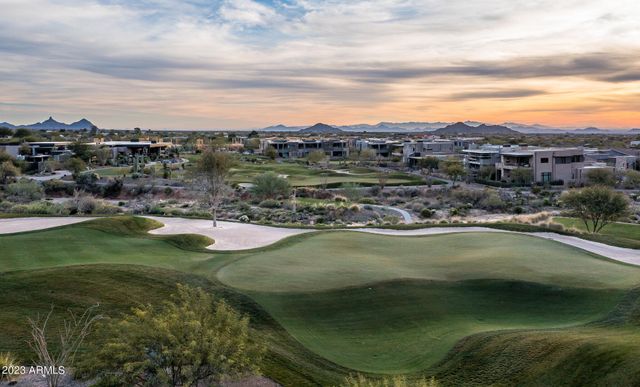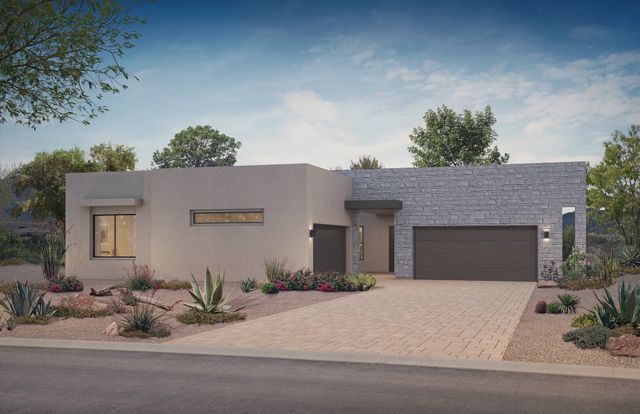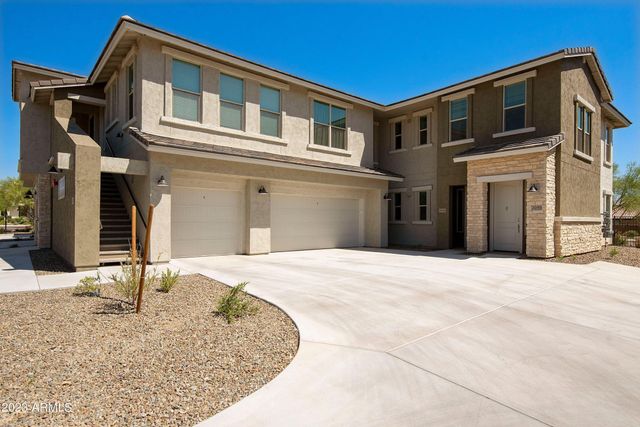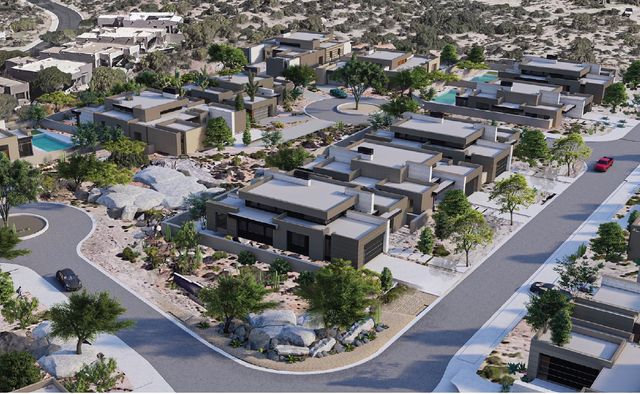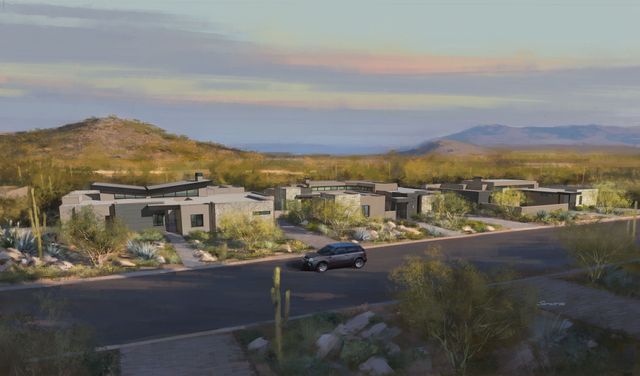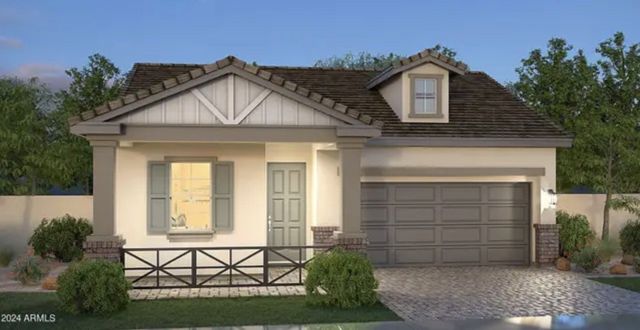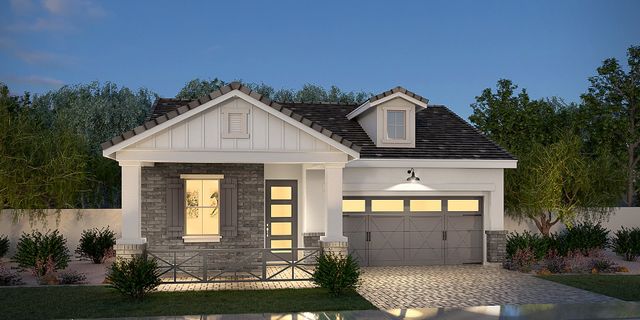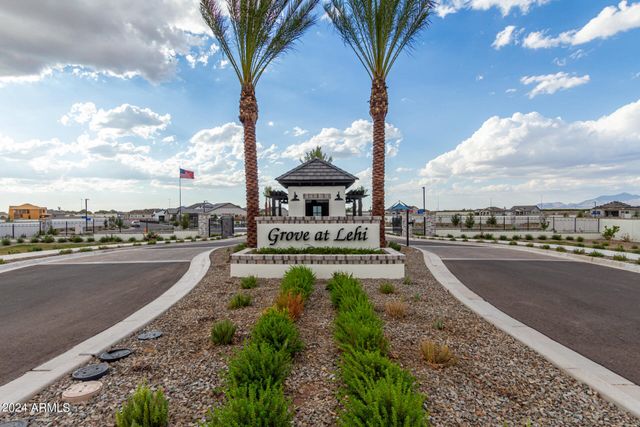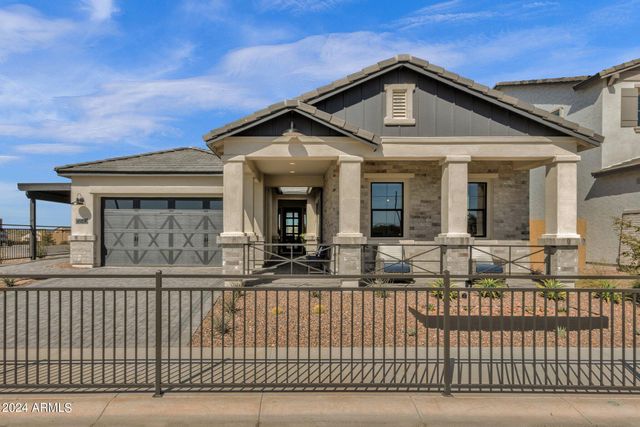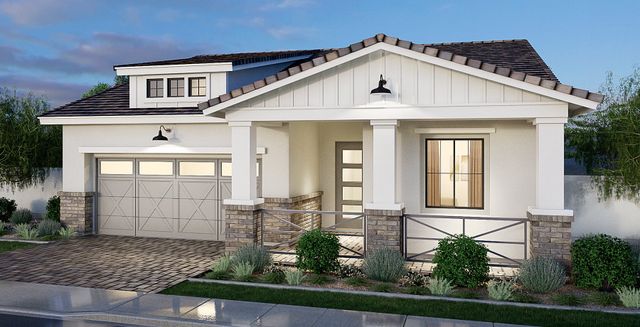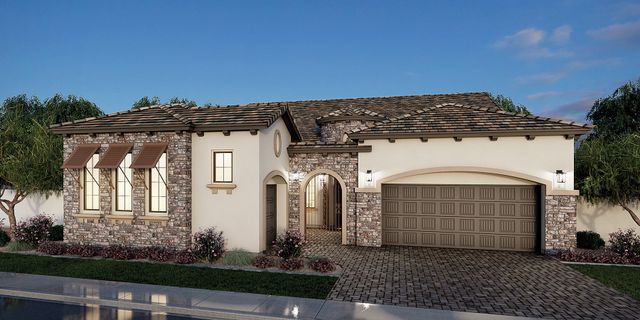Under Construction
$5,999,099
8386 E Leaning Rock Road, Scottsdale, AZ 85266
Cheval Plan
4 bd · 5.5 ba · 1 story · 5,673 sqft
$5,999,099
Home Highlights
Garage
Primary Bedroom Downstairs
Patio
Primary Bedroom On Main
Tile Flooring
Fireplace
Kitchen
Wood Flooring
Door Opener
Gas Heating
Yard
Double Vanity
Home Description
Estimated completion January of 2025 Move in just in time for the winter season to this exclusive, custom-designed version of Camelot's award-winning Cheval floorplan, brought to life by Camelot's Custom division, Cameron Custom. Renowned for its seamless indoor-outdoor living spaces, this stunning residence offers 4 spacious bedrooms, 5.5 luxurious baths, a private den, a versatile bonus room, and a separate casita for guests or multi-generational living. Every detail of the home's interior has been meticulously curated by a team of elite designers, blending sophisticated neutral tones with high-end finishes that cater to even the most discerning buyers. Whether you're hosting intimate gatherings or enjoying serene moments, this home exemplifies resort-style living at its finest.
Home Details
*Pricing and availability are subject to change.- Garage spaces:
- 3
- Property status:
- Under Construction
- Neighborhood:
- Pinnacle Peak
- Lot size (acres):
- 1.48
- Size:
- 5,673 sqft
- Stories:
- 1
- Beds:
- 4
- Baths:
- 5.5
- Fence:
- Wrought Iron Fence, Block Fence
Construction Details
Home Features & Finishes
- Appliances:
- Water Softener
- Construction Materials:
- StuccoWood FrameConcreteBrickStone
- Cooling:
- Ceiling Fan(s)Mini-Split System
- Flooring:
- Wood FlooringTile Flooring
- Garage/Parking:
- Door OpenerGarage
- Home amenities:
- Home Accessibility FeaturesGreen Construction
- Interior Features:
- PantryWet BarSeparate ShowerDouble Vanity
- Kitchen:
- Kitchen Island
- Property amenities:
- PoolSpaBBQ AreaPatioFireplaceYard
- Rooms:
- Primary Bedroom On MainKitchenPrimary Bedroom Downstairs
- Security system:
- Fire Sprinkler System

Considering this home?
Our expert will guide your tour, in-person or virtual
Need more information?
Text or call (888) 486-2818
Utility Information
- Heating:
- Floor Furnace, Gas Heating, Wall Furnace Heating
Neighborhood Details
Pinnacle Peak Neighborhood in Scottsdale, Arizona
Maricopa County 85266
Schools in Cave Creek Unified District
- Grades -Public
the learning center developmental preschool
3.6 mi33016 n 60th st - Grades M-MPublic
desert arroyo middle school
4.0 mi33401 n 56th st
GreatSchools’ Summary Rating calculation is based on 4 of the school’s themed ratings, including test scores, student/academic progress, college readiness, and equity. This information should only be used as a reference. NewHomesMate is not affiliated with GreatSchools and does not endorse or guarantee this information. Please reach out to schools directly to verify all information and enrollment eligibility. Data provided by GreatSchools.org © 2024
Average Home Price in Pinnacle Peak Neighborhood
Getting Around
Air Quality
Taxes & HOA
- Tax Year:
- 2023
- HOA Name:
- Whisper Rock
- HOA fee:
- $1,713/quarterly
- HOA fee includes:
- Common Area Maintenance
Estimated Monthly Payment
Recently Added Communities in this Area
Nearby Communities in Scottsdale
New Homes in Nearby Cities
More New Homes in Scottsdale, AZ
Listed by Will Foote, +14802422483
Russ Lyon Sotheby's International Realty, MLS 6772642
Russ Lyon Sotheby's International Realty, MLS 6772642
All information should be verified by the recipient and none is guaranteed as accurate by ARMLS
Read MoreLast checked Nov 19, 11:00 am
