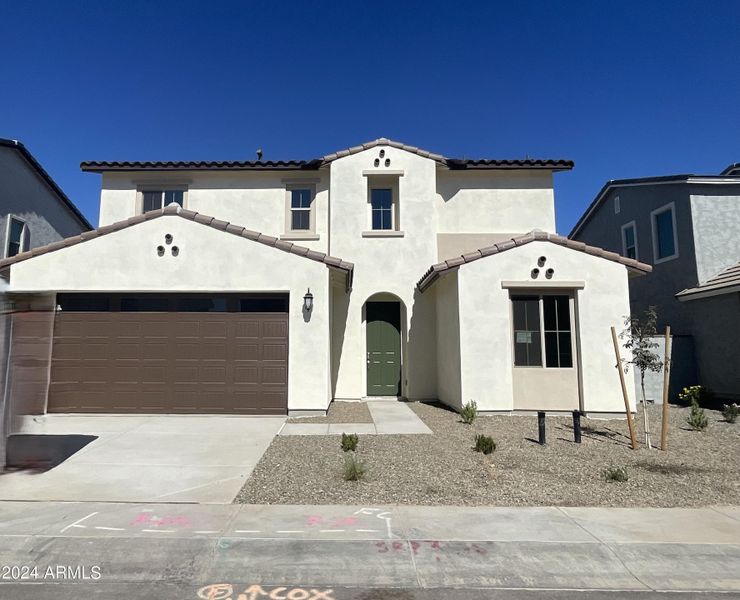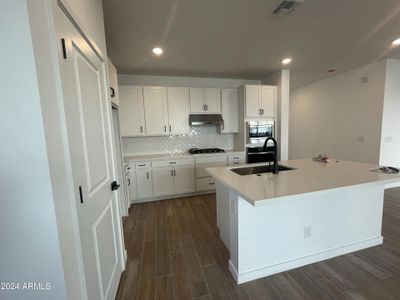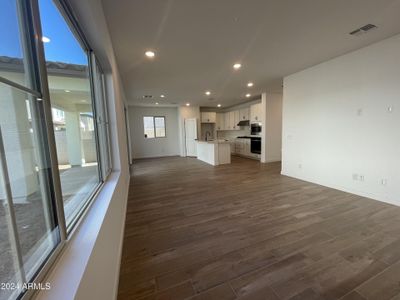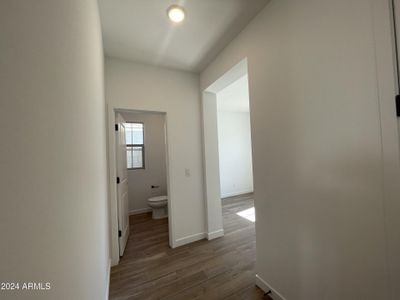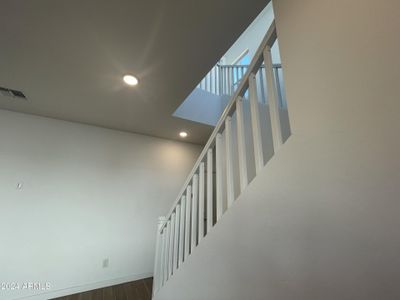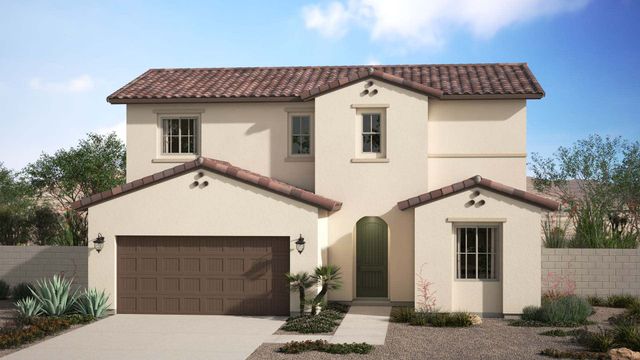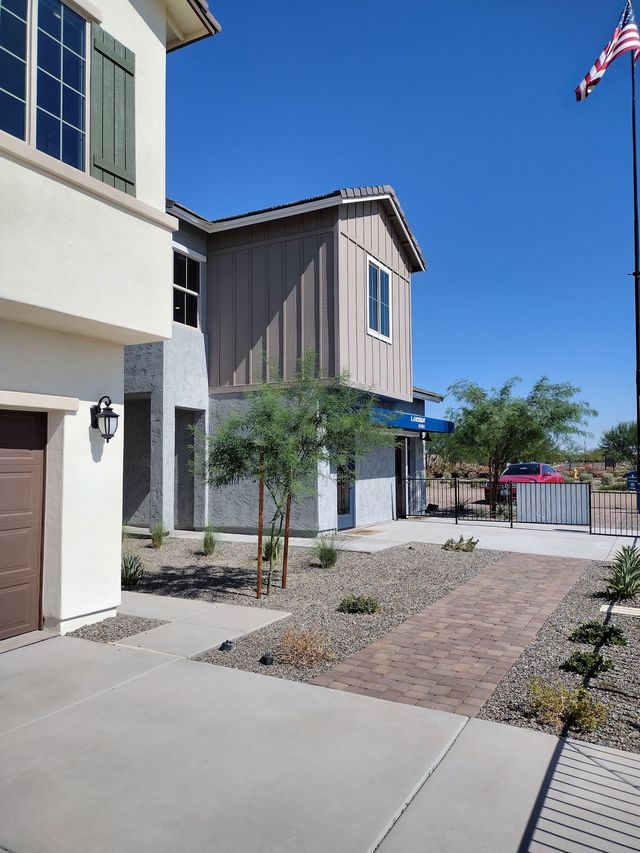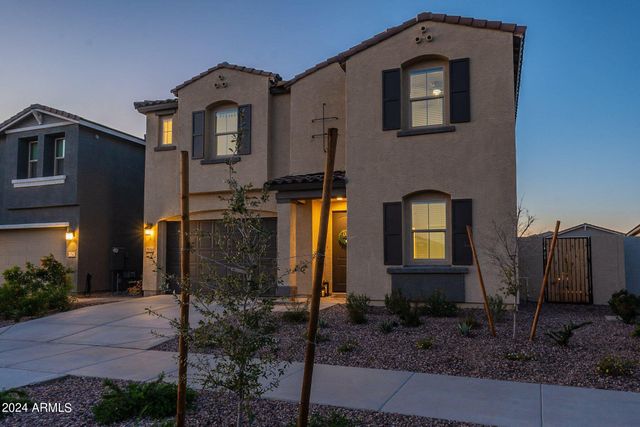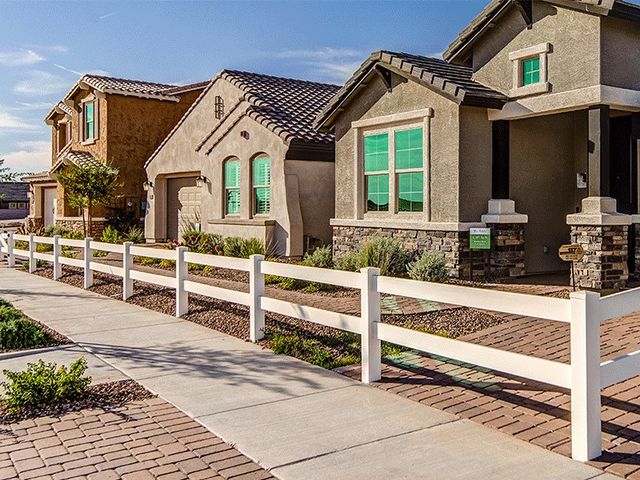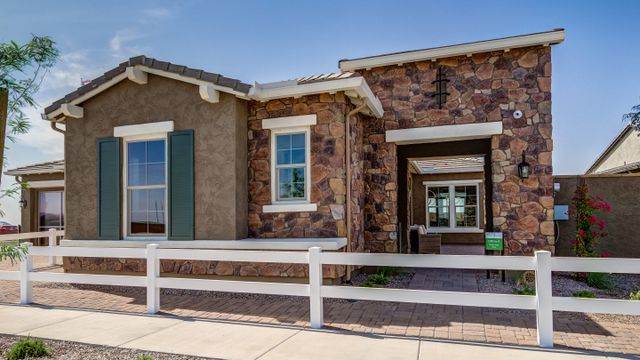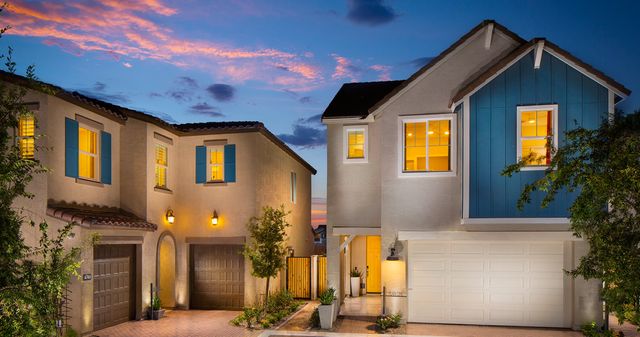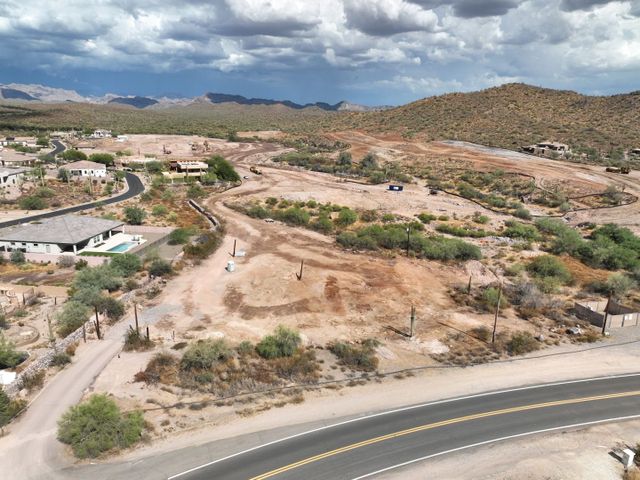Pending/Under Contract
$508,774
9226 E Sector Drive, Mesa, AZ 85212
DAVIDSON Plan
3 bd · 2.5 ba · 2 stories · 1,810 sqft
$508,774
Home Highlights
Garage
Attached Garage
Patio
Carpet Flooring
Tile Flooring
Kitchen
Electricity Available
Door Opener
Electric Heating
Yard
Community Pool
High Speed Internet Access
Playground
Club House
Sprinkler System
Home Description
BRAND NEW MOVE-IN READY HOME! This DAVIDSON plan is a versatile plan with 3 beds 2.5 baths and a designated office downstairs. This home features a Gourmet Kitchen with 42'' Upper Kitchen Cabinets. Whole house white cabinets with black bronze pulls throughout. Frost Quartz kitchen countertop with Arctic White 3x6 Herringbone backsplash. Wood tile flooring throughout the home and carpet in the bedrooms. This home comes included with tankless hot water, REME Halo Whole House Air Purifying System and an Apple Pod Smart Home Kit. Home is gorgeous and is READY NOW!
Home Details
*Pricing and availability are subject to change.- Garage spaces:
- 2
- Property status:
- Pending/Under Contract
- Lot size (acres):
- 0.09
- Size:
- 1,810 sqft
- Stories:
- 2
- Beds:
- 3
- Baths:
- 2.5
- Fence:
- Block Fence
Construction Details
- Builder Name:
- Landsea Homes
- Year Built:
- 2024
- Roof:
- Tile Roofing
Home Features & Finishes
- Appliances:
- Water SoftenerSprinkler System
- Construction Materials:
- StuccoWood Frame
- Cooling:
- Fresh Air Ventilation
- Flooring:
- Carpet FlooringTile Flooring
- Garage/Parking:
- Door OpenerGarageAttached Garage
- Home amenities:
- Green Construction
- Interior Features:
- PantryDouble Vanity
- Kitchen:
- Kitchen Island
- Property amenities:
- PatioYardSmart Home System
- Rooms:
- Kitchen

Considering this home?
Our expert will guide your tour, in-person or virtual
Need more information?
Text or call (888) 486-2818
Utility Information
- Heating:
- Electric Heating
- Utilities:
- Electricity Available, High Speed Internet Access
Community Amenities
- Playground
- Club House
- Community Pool
- Walking, Jogging, Hike Or Bike Trails
Neighborhood Details
Mesa, Arizona
Maricopa County 85212
Schools in Queen Creek Unified District
GreatSchools’ Summary Rating calculation is based on 4 of the school’s themed ratings, including test scores, student/academic progress, college readiness, and equity. This information should only be used as a reference. NewHomesMate is not affiliated with GreatSchools and does not endorse or guarantee this information. Please reach out to schools directly to verify all information and enrollment eligibility. Data provided by GreatSchools.org © 2024
Average Home Price in 85212
Getting Around
Air Quality
Taxes & HOA
- Tax Year:
- 2024
- HOA Name:
- Eastmark Residential
- HOA fee:
- $139/monthly
- HOA fee includes:
- Common Area Maintenance
Estimated Monthly Payment
Recently Added Communities in this Area
Nearby Communities in Mesa
New Homes in Nearby Cities
More New Homes in Mesa, AZ
Listed by John Condon, +14804832100
Landsea Homes, MLS 6774745
Landsea Homes, MLS 6774745
All information should be verified by the recipient and none is guaranteed as accurate by ARMLS
Read MoreLast checked Nov 21, 11:00 pm
