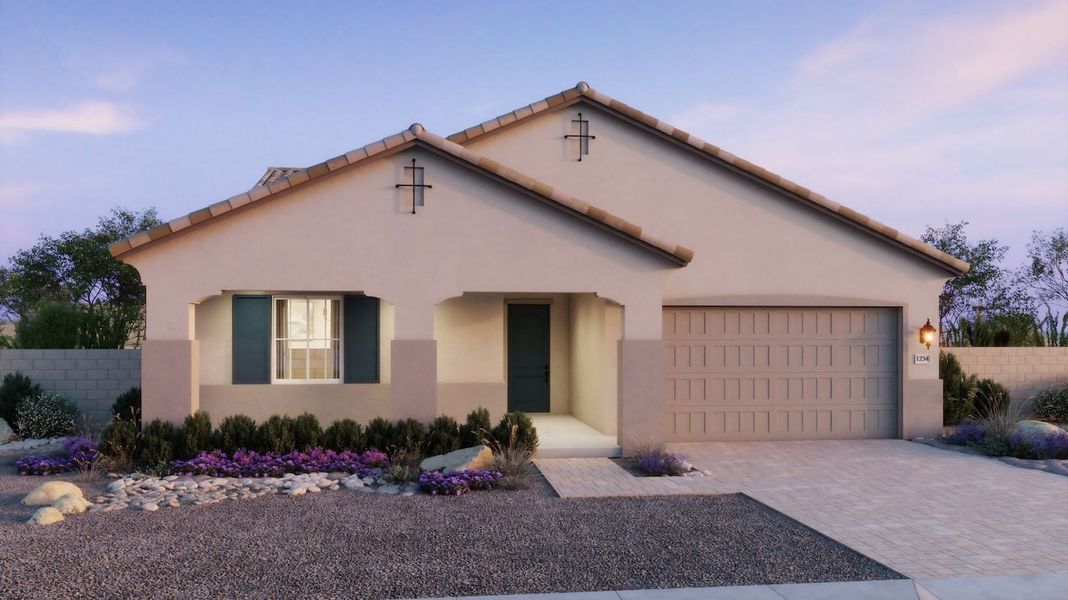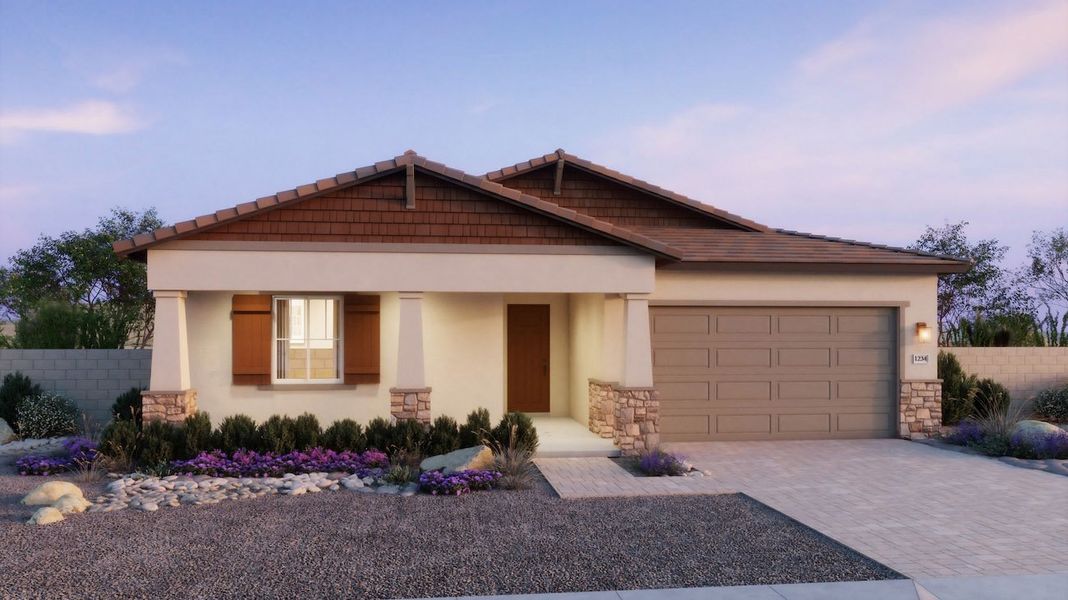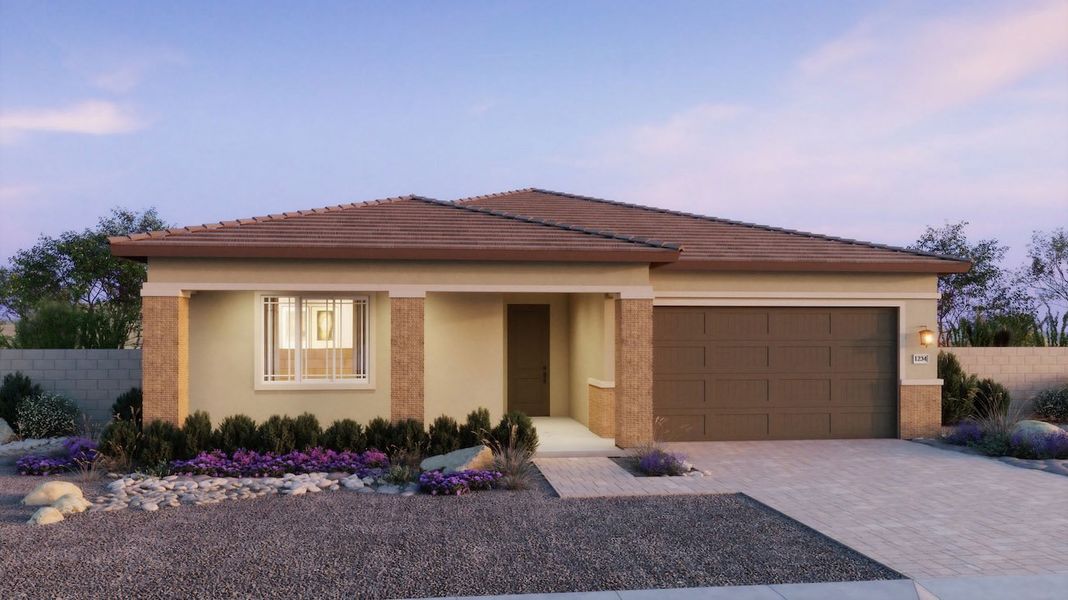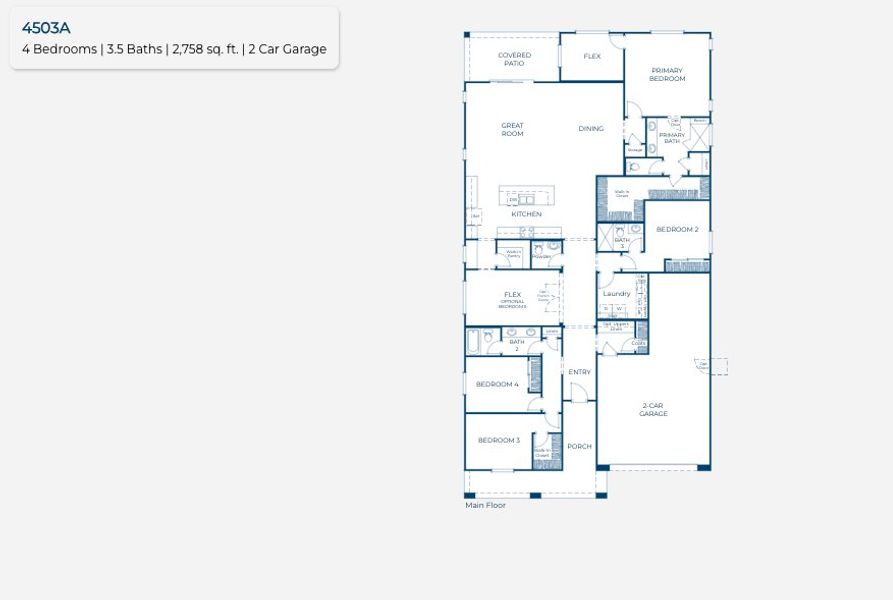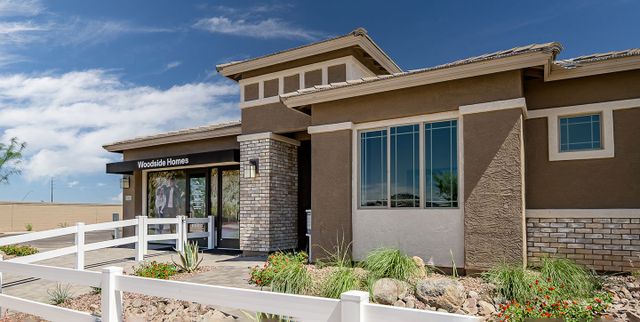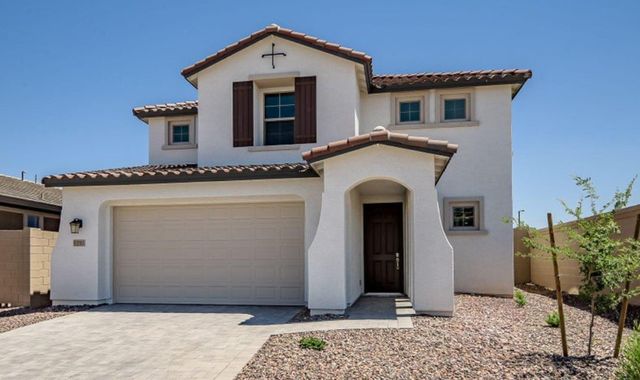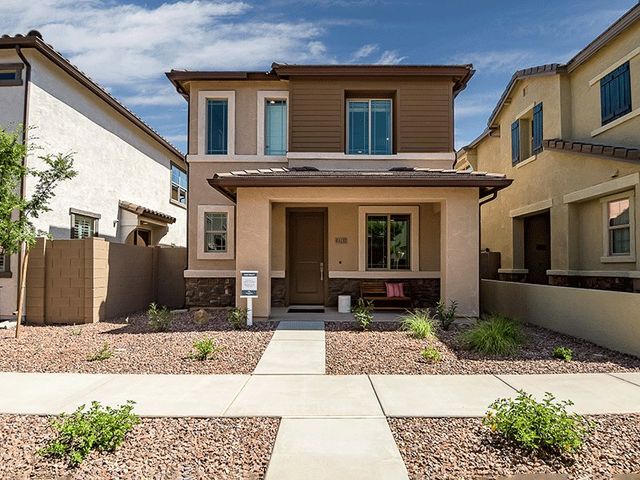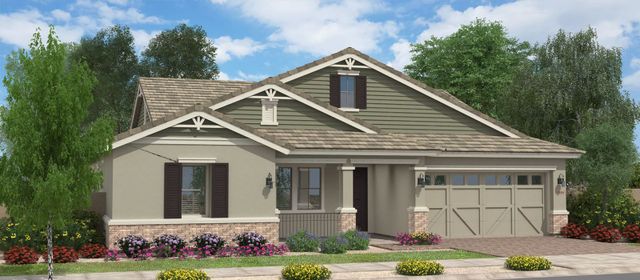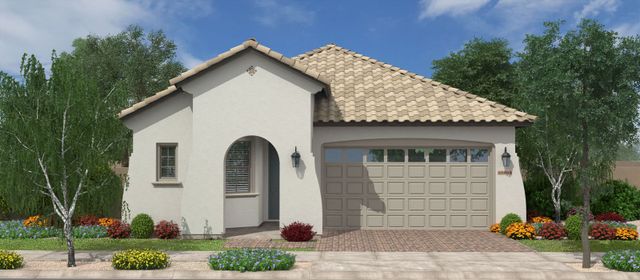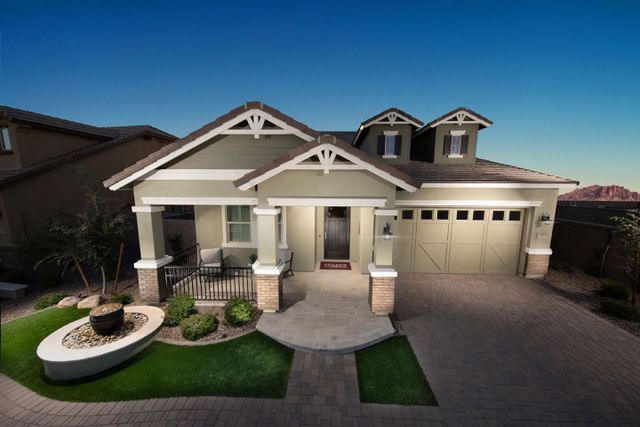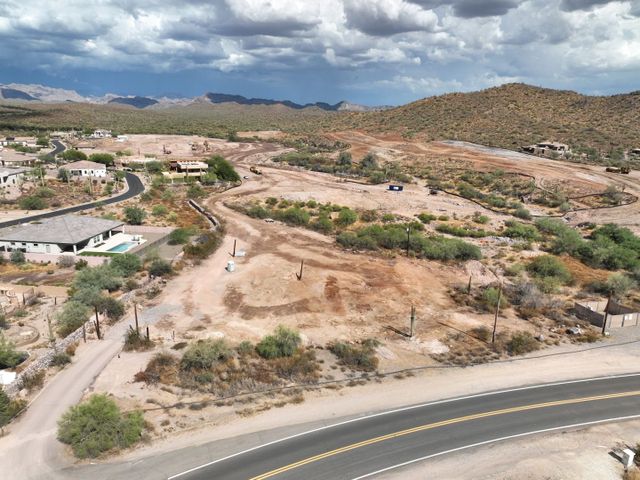Floor Plan
from $629,990
Plan 4503, 8501 N Scottsdale Rd, Scottsdale, AZ 85253
4 bd · 3.5 ba · 1 story · 2,758 sqft
from $629,990
Home Highlights
Garage
Attached Garage
Walk-In Closet
Primary Bedroom Downstairs
Utility/Laundry Room
Dining Room
Family Room
Porch
Primary Bedroom On Main
Kitchen
Community Pool
Playground
Plan Description
Welcome to this expansive 2,758 sq ft home, thoughtfully designed to offer both luxury and functionality. With 4 bedrooms, 3.5 bathrooms, and an optional 5th bedroom, this residence is perfect for families seeking ample space and modern conveniences. The heart of the home is the open-concept kitchen, seamlessly flowing into the great room, creating an inviting space for gatherings and everyday living. The kitchen is equipped with state-of-the-art appliances, a large island, and plenty of counter space, making it a chef’s dream. The adjacent dining area and great room are perfect for entertaining, while the covered patio extends your living space outdoors for alfresco dining or relaxing evenings. The primary bedroom suite is a private retreat, featuring an en-suite bathroom with dual sinks, a separate shower, and spacious walk-in closets. The additional bedrooms are generously sized and well-appointed, ensuring comfort for everyone. The two flex rooms offer endless possibilities, whether you need a home office, playroom, or additional living space. This home combines elegance, practicality, and modern living, making it an ideal choice for discerning homebuyers.
Plan Details
*Pricing and availability are subject to change.- Name:
- Plan 4503
- Garage spaces:
- 3
- Property status:
- Floor Plan
- Size:
- 2,758 sqft
- Stories:
- 1
- Beds:
- 4
- Baths:
- 3.5
Construction Details
- Builder Name:
- New Home Co.
Home Features & Finishes
- Garage/Parking:
- GarageAttached Garage
- Interior Features:
- Walk-In Closet
- Laundry facilities:
- Utility/Laundry Room
- Property amenities:
- Porch
- Rooms:
- Primary Bedroom On MainKitchenDining RoomFamily RoomOpen Concept FloorplanPrimary Bedroom Downstairs

Considering this home?
Our expert will guide your tour, in-person or virtual
Need more information?
Text or call (888) 486-2818
The Estates at North Creek Community Details
Community Amenities
- Playground
- Community Pool
- Basketball Court
- Walking, Jogging, Hike Or Bike Trails
- Pickleball Court
Neighborhood Details
Scottsdale, Arizona
Pinal County 85253
Schools in J. O. Combs Unified School District
GreatSchools’ Summary Rating calculation is based on 4 of the school’s themed ratings, including test scores, student/academic progress, college readiness, and equity. This information should only be used as a reference. NewHomesMate is not affiliated with GreatSchools and does not endorse or guarantee this information. Please reach out to schools directly to verify all information and enrollment eligibility. Data provided by GreatSchools.org © 2024
Average Home Price in 85253
Getting Around
1 nearby routes:
1 bus, 0 rail, 0 other
Air Quality
Taxes & HOA
- HOA fee:
- N/A
