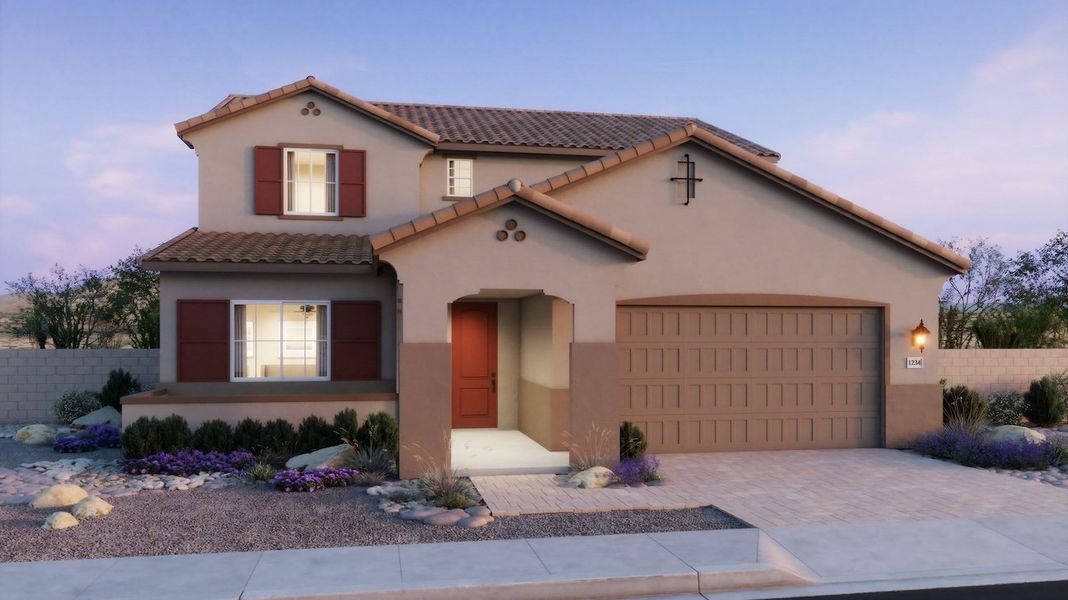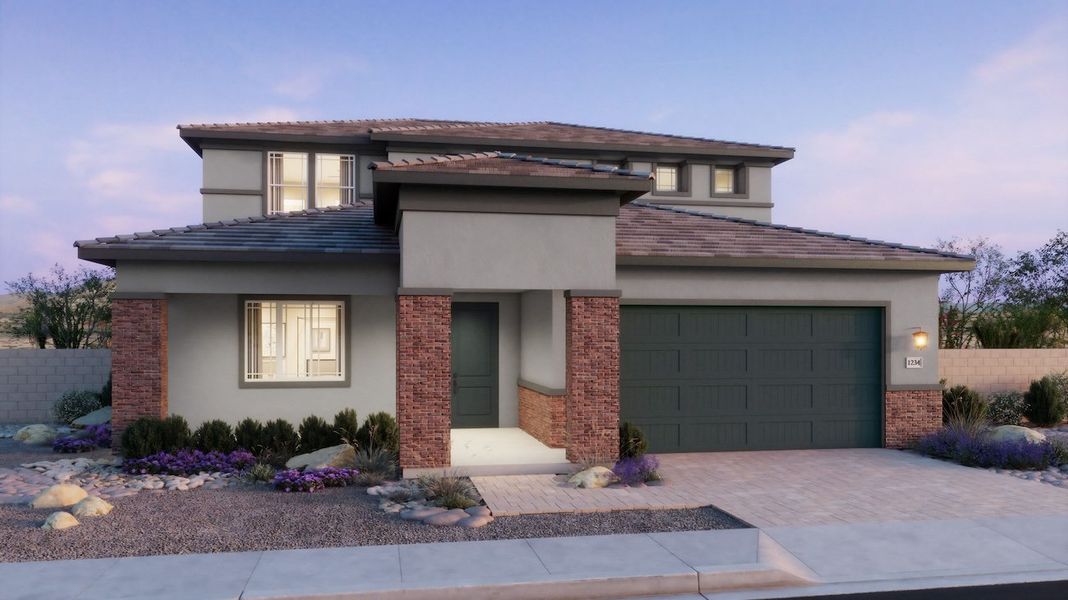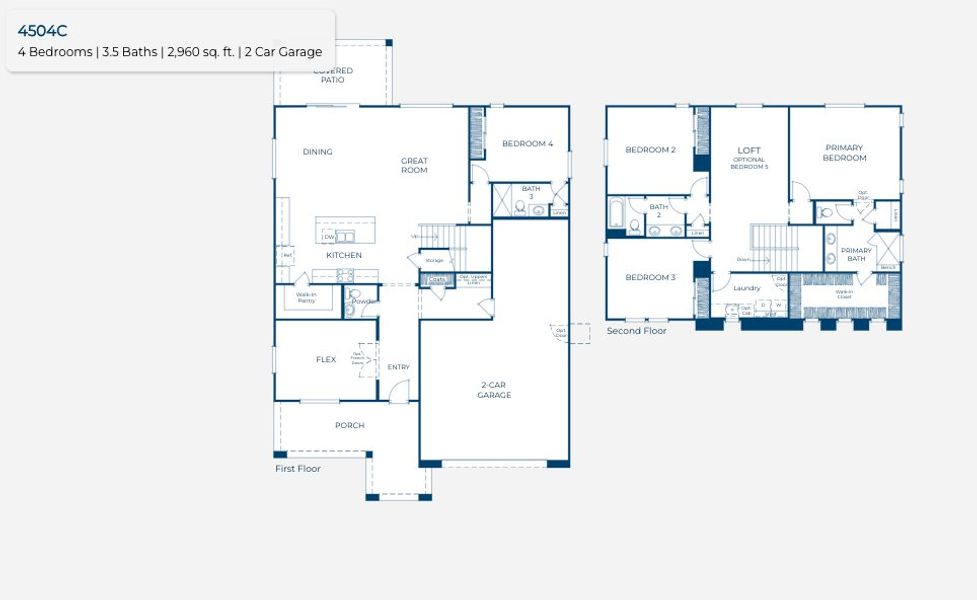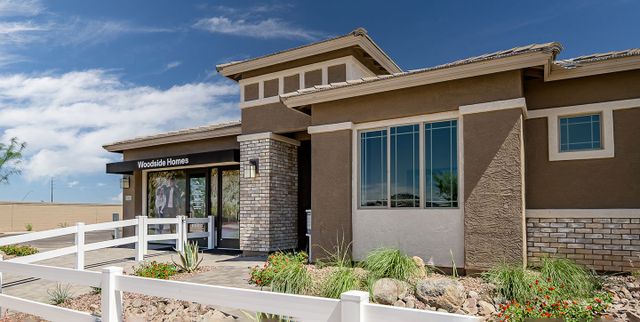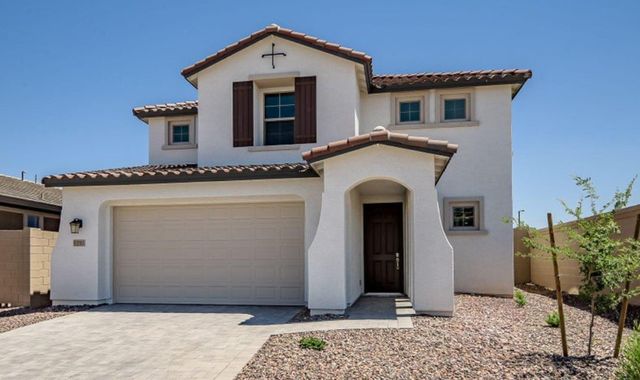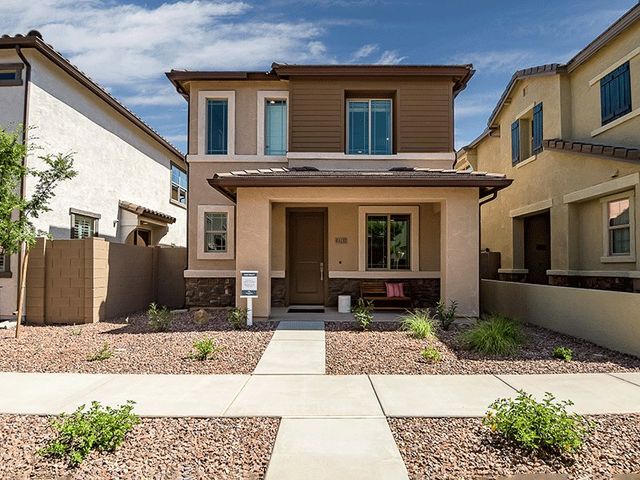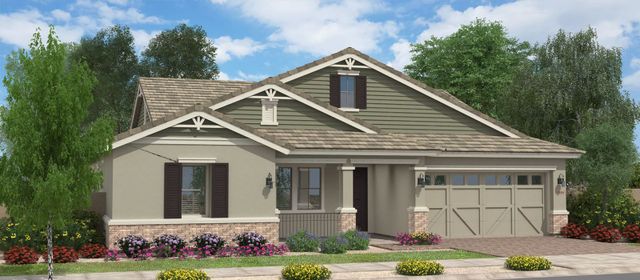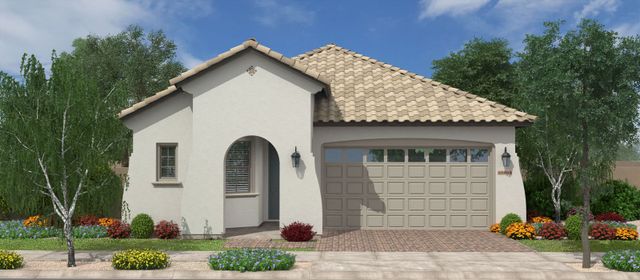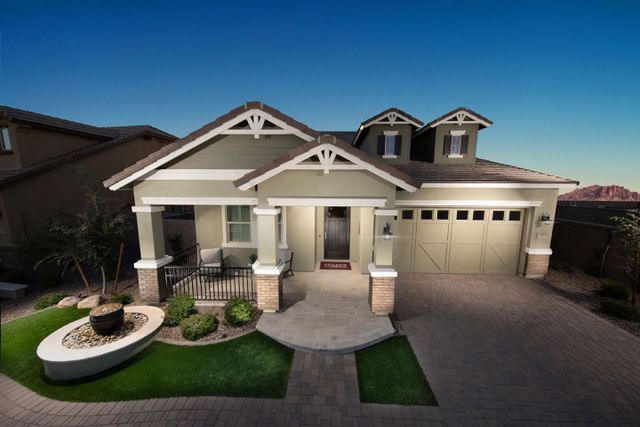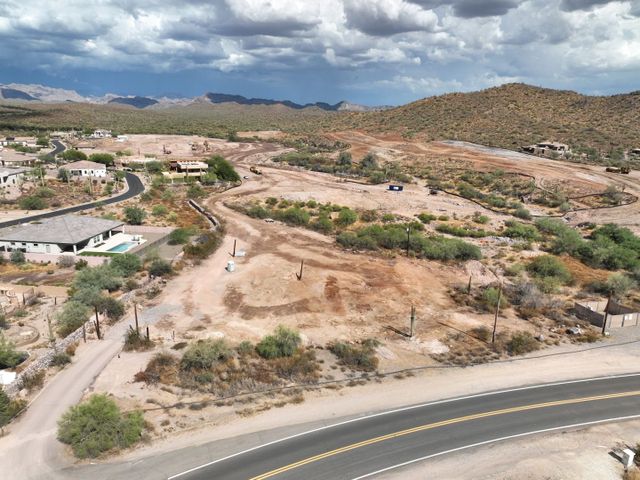Floor Plan
from $649,990
Plan 4504, 8501 N Scottsdale Rd, Scottsdale, AZ 85253
4 bd · 3.5 ba · 2 stories · 2,960 sqft
from $649,990
Home Highlights
Garage
Attached Garage
Walk-In Closet
Utility/Laundry Room
Dining Room
Family Room
Porch
Kitchen
Primary Bedroom Upstairs
Community Pool
Playground
Plan Description
Welcome to your dream home, a spacious 2,960 sq ft two-story residence designed for modern living. This inviting layout features 4 bedrooms with the option to expand to 5, along with 3.5 bathrooms to comfortably accommodate your family and guests. The heart of the home is the open-concept great room, seamlessly connecting to the dining area and a stylish kitchen equipped with state-of-the-art appliances, generous counter space, and a spacious pantry—perfect for both everyday meals and entertaining. The primary suite serves as a luxurious retreat, complete with an en-suite bathroom and ample closet space, while three additional bedrooms offer flexibility for family, guests, or a home office. The thoughtful design includes a convenient half bath on the main floor, enhancing functionality for visitors. Step outside to enjoy the optional covered patio, ideal for relaxing evenings or summer barbecues, and a charming front porch that welcomes you home with a warm, inviting atmosphere. Practical amenities like a dedicated laundry room and a two-car garage further enhance the home’s appeal, ensuring that daily tasks are effortless. This residence beautifully blends comfort, style, and practicality, making it an excellent choice for families looking to grow or those seeking a spacious retreat. Experience the perfect balance of modern living and timeless design—your new home awaits!
Plan Details
*Pricing and availability are subject to change.- Name:
- Plan 4504
- Garage spaces:
- 3
- Property status:
- Floor Plan
- Size:
- 2,960 sqft
- Stories:
- 2
- Beds:
- 4
- Baths:
- 3.5
Construction Details
- Builder Name:
- New Home Co.
Home Features & Finishes
- Garage/Parking:
- GarageAttached Garage
- Interior Features:
- Walk-In Closet
- Laundry facilities:
- Utility/Laundry Room
- Property amenities:
- Porch
- Rooms:
- KitchenDining RoomFamily RoomOpen Concept FloorplanPrimary Bedroom Upstairs

Considering this home?
Our expert will guide your tour, in-person or virtual
Need more information?
Text or call (888) 486-2818
The Estates at North Creek Community Details
Community Amenities
- Playground
- Community Pool
- Basketball Court
- Walking, Jogging, Hike Or Bike Trails
- Pickleball Court
Neighborhood Details
Scottsdale, Arizona
Pinal County 85253
Schools in J. O. Combs Unified School District
GreatSchools’ Summary Rating calculation is based on 4 of the school’s themed ratings, including test scores, student/academic progress, college readiness, and equity. This information should only be used as a reference. NewHomesMate is not affiliated with GreatSchools and does not endorse or guarantee this information. Please reach out to schools directly to verify all information and enrollment eligibility. Data provided by GreatSchools.org © 2024
Average Home Price in 85253
Getting Around
1 nearby routes:
1 bus, 0 rail, 0 other
Air Quality
Taxes & HOA
- HOA fee:
- N/A
