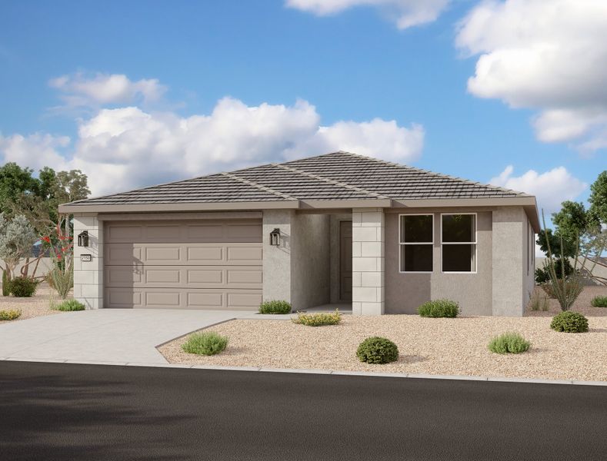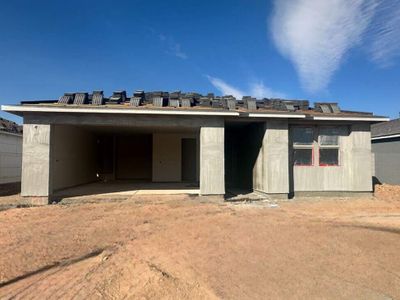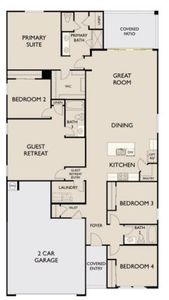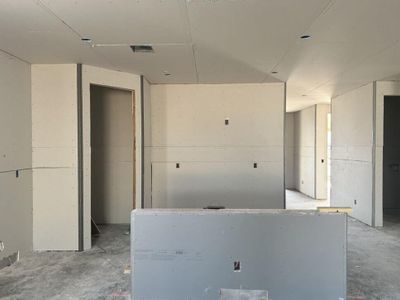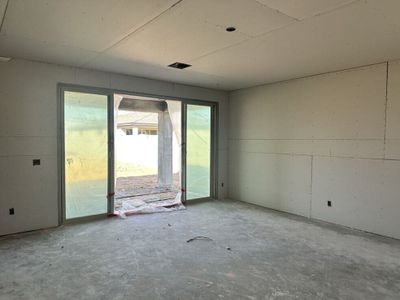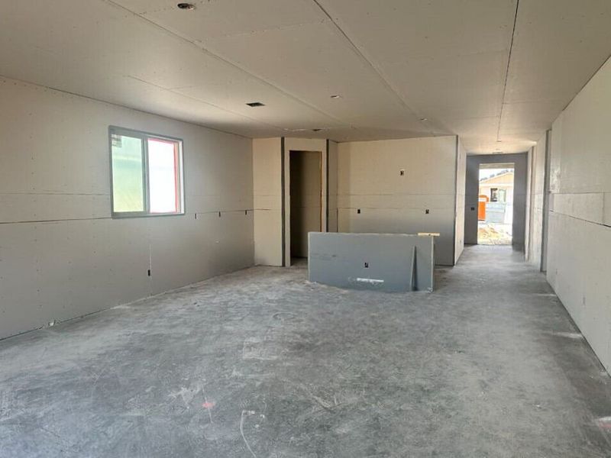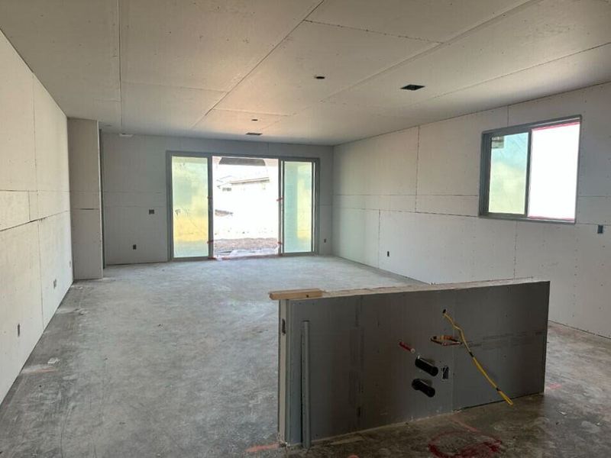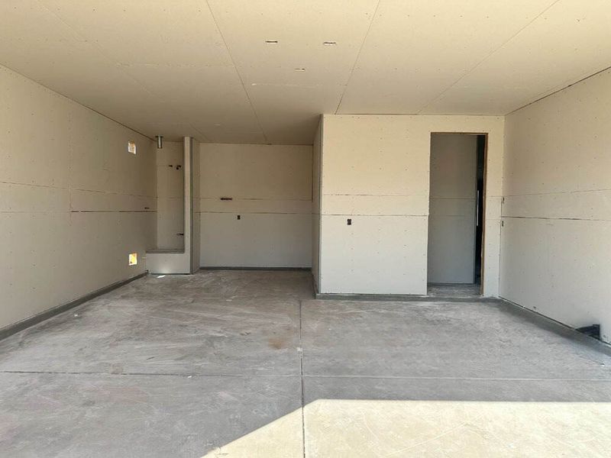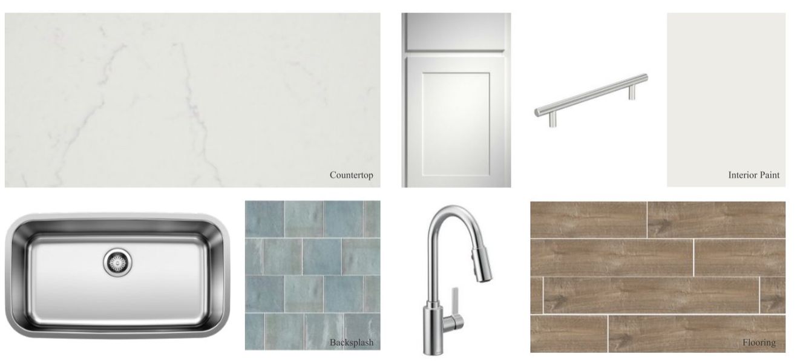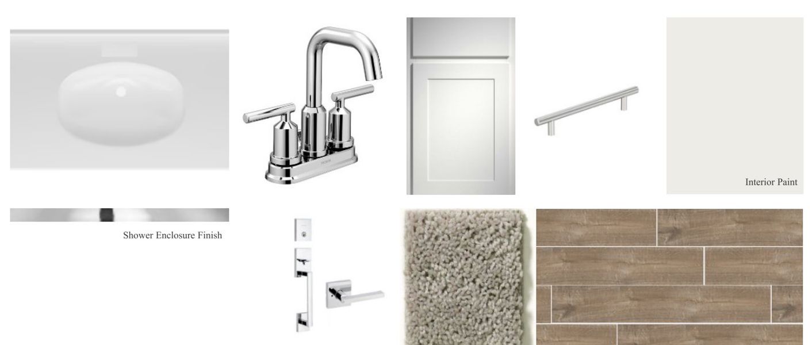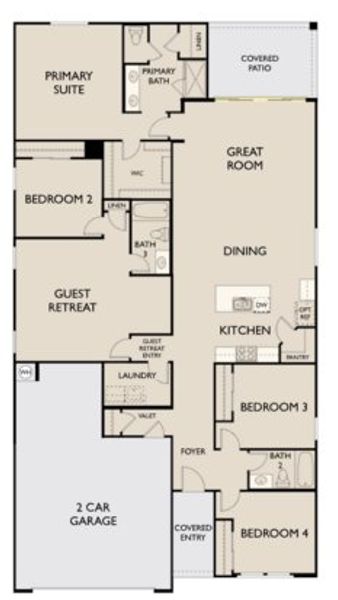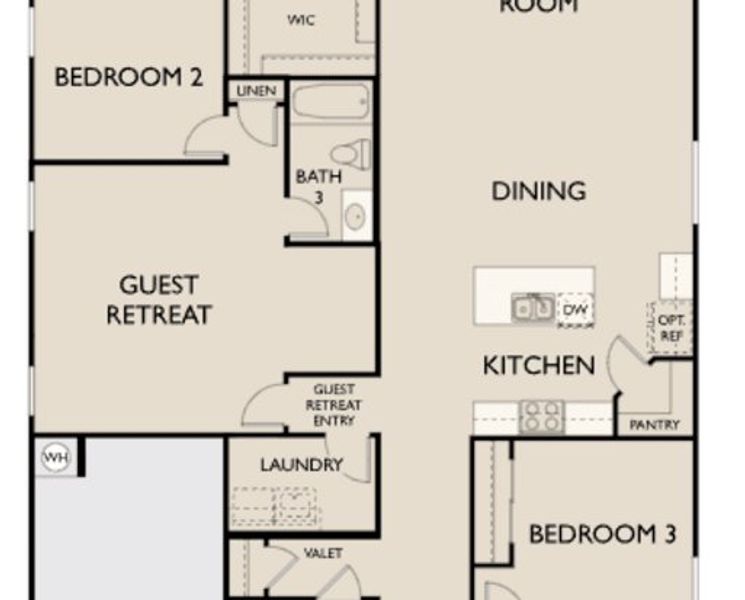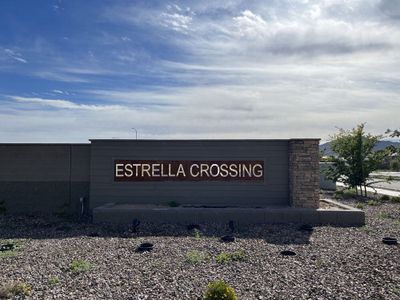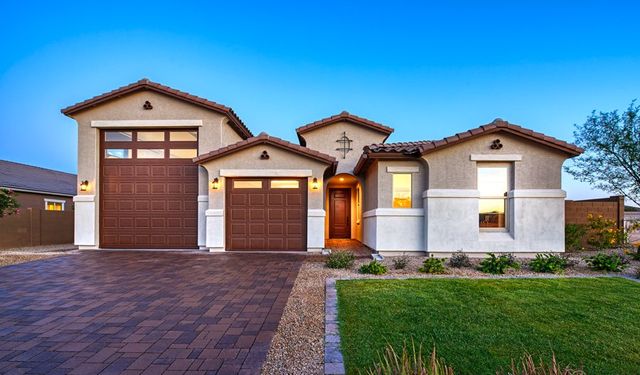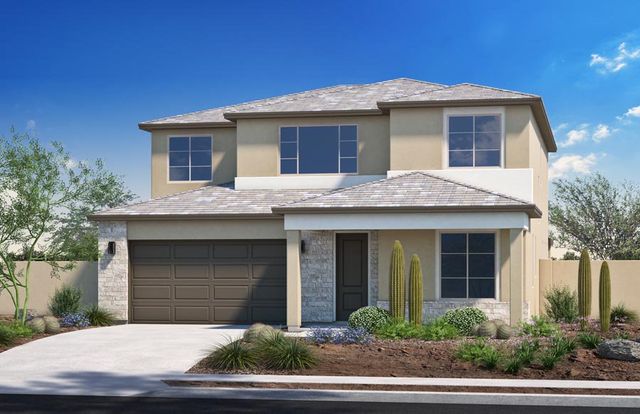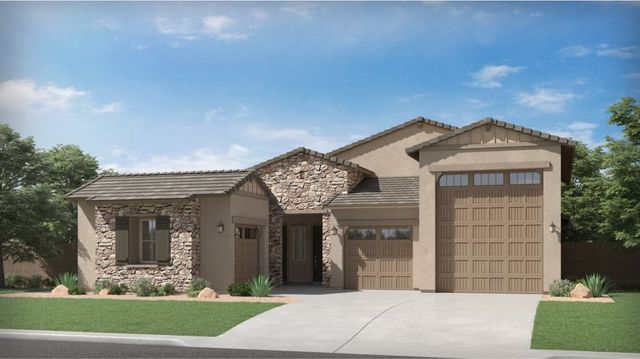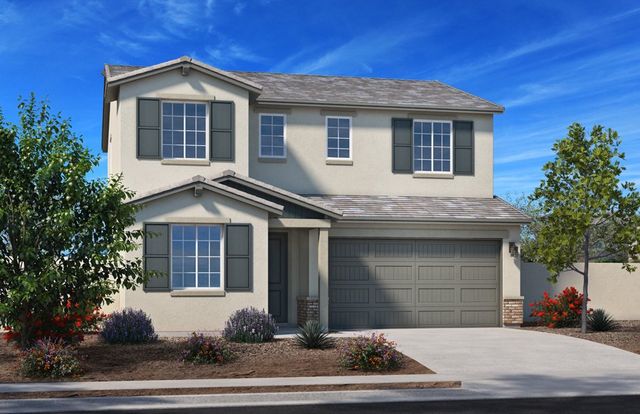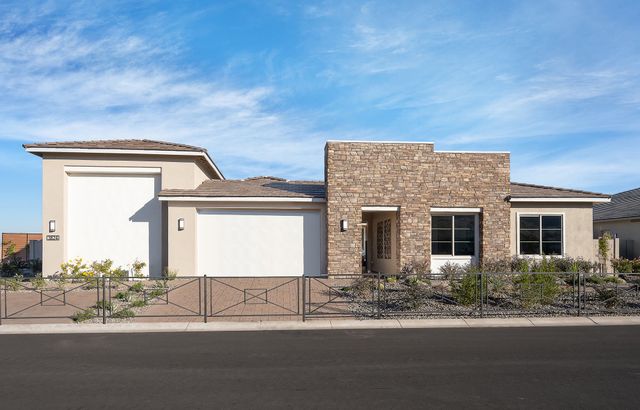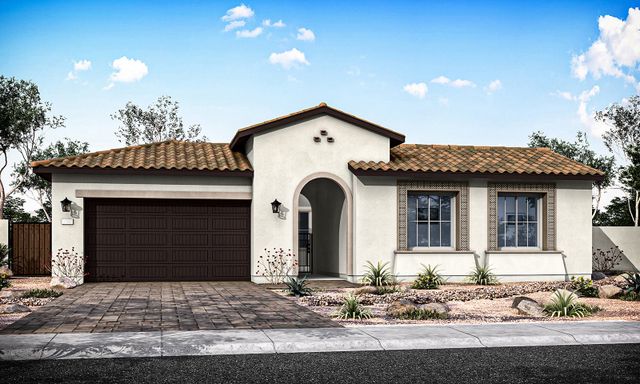Under Construction
$522,990
5542 W Summerside Rd, Laveen, AZ 85339
Sunflower Homeplan Plan
4 bd · 3 ba · 1 story · 2,219 sqft
$522,990
Home Highlights
Garage
Attached Garage
Walk-In Closet
Primary Bedroom Downstairs
Utility/Laundry Room
Dining Room
Family Room
Patio
Primary Bedroom On Main
Kitchen
Home Description
Step into luxury and comfort with the Sunflower Plan, a meticulously designed 2200 sq ft home offering unparalleled living spaces and exquisite details throughout. This spacious abode features 4 bedrooms, 3 full baths, and a coveted guest retreat, ensuring ample room for relaxation and entertainment. As you enter, you are greeted by 8 ft tall interior doors that lend an air of grandeur, complemented by 6” by 36” wood-like plank tile floors that flow seamlessly throughout the living areas, enhancing both beauty and durability. The bedrooms offer plush carpeting for cozy retreats. The heart of the home is the chef-inspired kitchen, complete with stainless steel appliances and a single-bowl undermount sink, making meal preparation a breeze. Adorned with white shaker style cabinets with clean polished chrome hardware, and a striking blue Zellige Cielo backsplash. Complimented with a carrara style white quartz bringing a touch of traditional charm. Beyond the stylish kitchen lays an entertainers dream with a 4 panel sliding glass door to bring together the great room and covered patio with ease. The inclusion of a softwater loop ensures water quality throughout the home, while practical amenities such as a garage door opener, 2-inch faux wood white blinds, and all appliances including fridge, washer and dryer, elevate convenience to new heights. The Sunflower Plan exemplifies contemporary living at its finest, offering not just a home, but a lifestyle of comfort and sophistication. Whether hosting gatherings in the spacious living areas or enjoying quiet moments in your private sanctuary, every detail of this home has been thoughtfully curated to exceed expectations. Discover the Sunflower and envision the possibilities of luxury living tailored to your every need. This is more than a home; it's your sanctuary in every sense of the word.
Home Details
*Pricing and availability are subject to change.- Garage spaces:
- 2.5
- Property status:
- Under Construction
- Neighborhood:
- Laveen
- Size:
- 2,219 sqft
- Stories:
- 1
- Beds:
- 4
- Baths:
- 3
Construction Details
- Builder Name:
- Ashton Woods
- Completion Date:
- January, 2025
Home Features & Finishes
- Garage/Parking:
- GarageAttached Garage
- Interior Features:
- Walk-In ClosetFoyerPantry
- Laundry facilities:
- Utility/Laundry Room
- Property amenities:
- Patio
- Rooms:
- Primary Bedroom On MainKitchenGuest RoomDining RoomFamily RoomPrimary Bedroom Downstairs

Considering this home?
Our expert will guide your tour, in-person or virtual
Need more information?
Text or call (888) 486-2818
Estrella Crossing Community Details
Community Amenities
- Park Nearby
- Picnic Area
- Tot Lot
- Open Greenspace
- Mountain(s) View
- Walking, Jogging, Hike Or Bike Trails
Neighborhood Details
Laveen Neighborhood in Laveen, Arizona
Maricopa County 85339
Schools in Phoenix Union High School District
GreatSchools’ Summary Rating calculation is based on 4 of the school’s themed ratings, including test scores, student/academic progress, college readiness, and equity. This information should only be used as a reference. NewHomesMate is not affiliated with GreatSchools and does not endorse or guarantee this information. Please reach out to schools directly to verify all information and enrollment eligibility. Data provided by GreatSchools.org © 2024
Average Home Price in Laveen Neighborhood
Getting Around
Air Quality
Noise Level
85
50Calm100
A Soundscore™ rating is a number between 50 (very loud) and 100 (very quiet) that tells you how loud a location is due to environmental noise.
Taxes & HOA
- Tax Year:
- 2023
- Tax Rate:
- 0.65%
- HOA Name:
- Estrella Crossing
- HOA fee:
- $85/monthly
- HOA fee requirement:
- Mandatory
