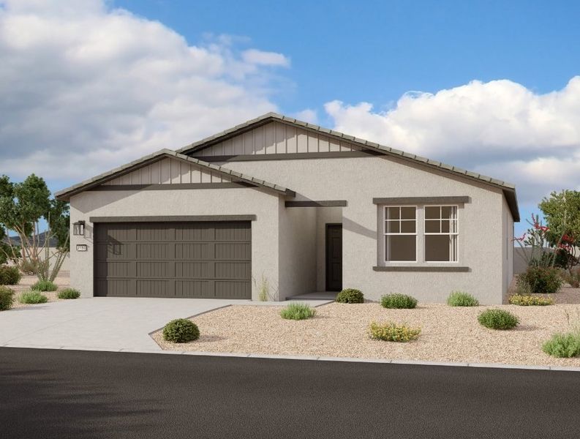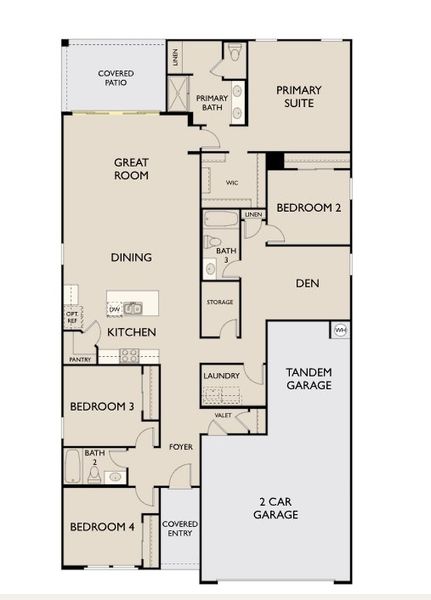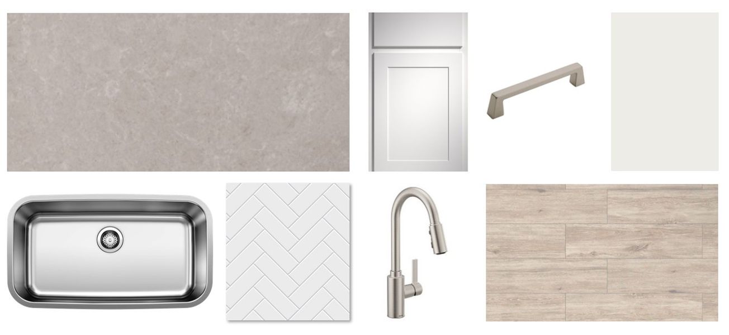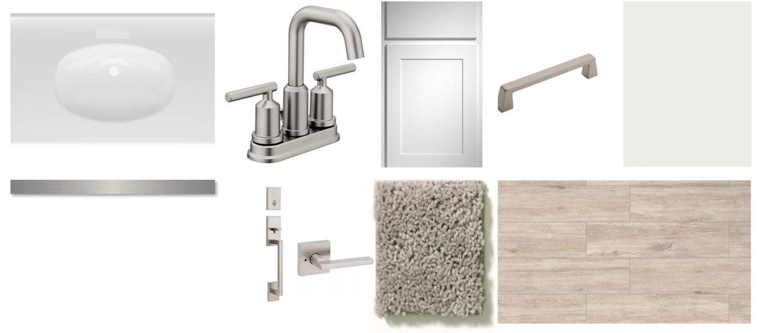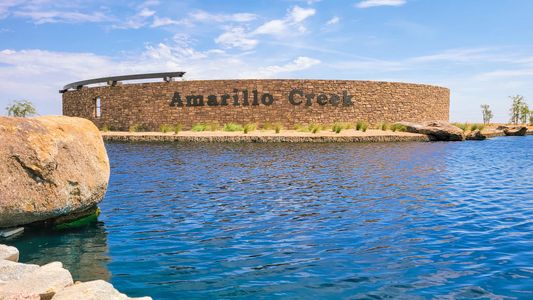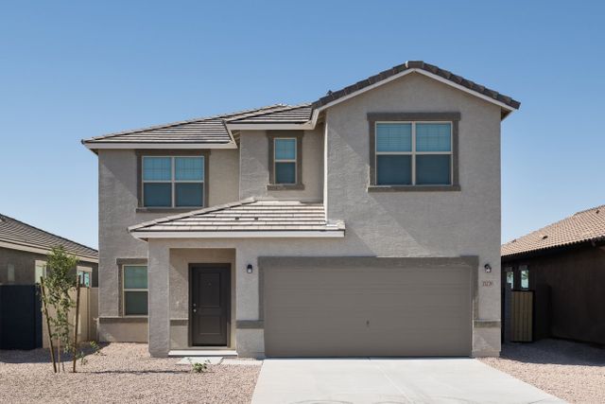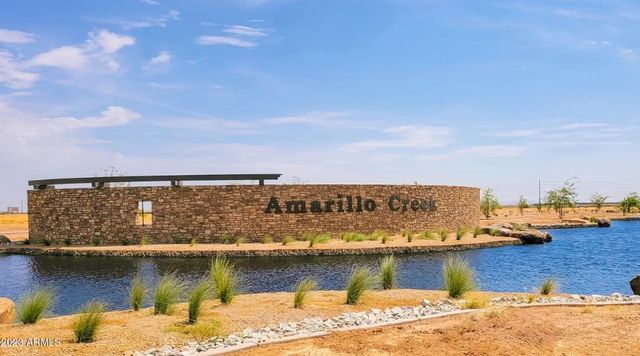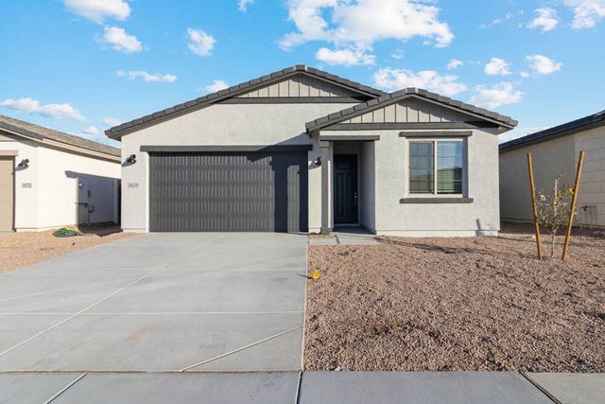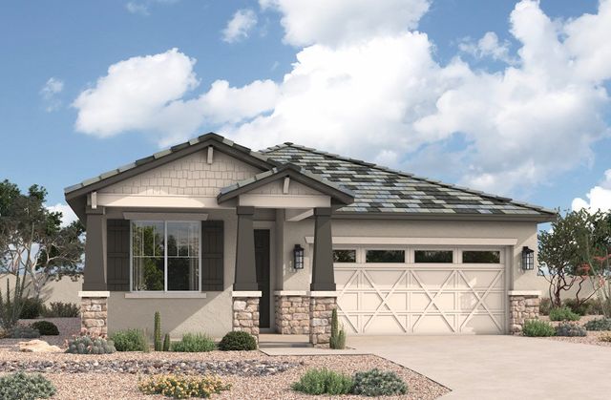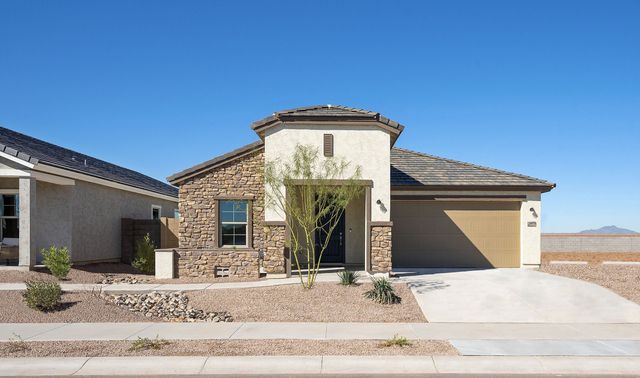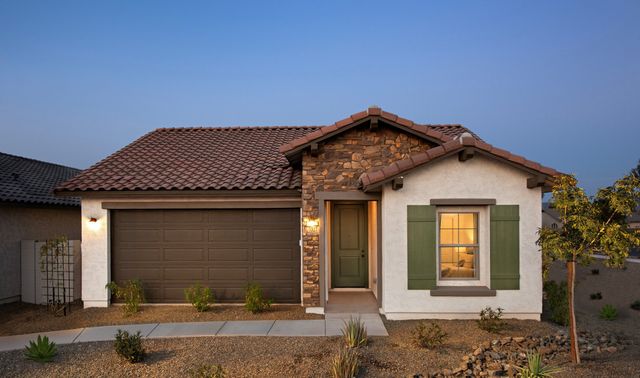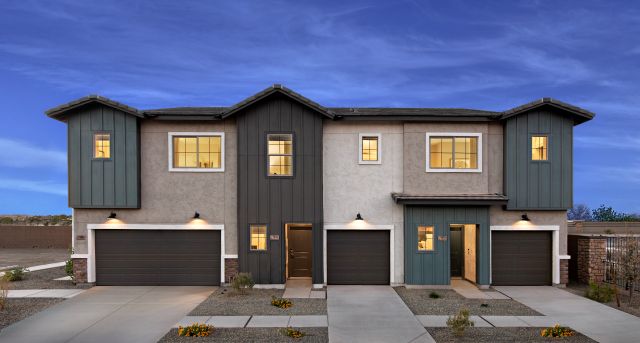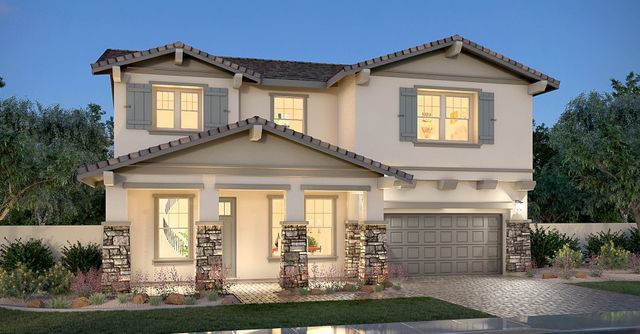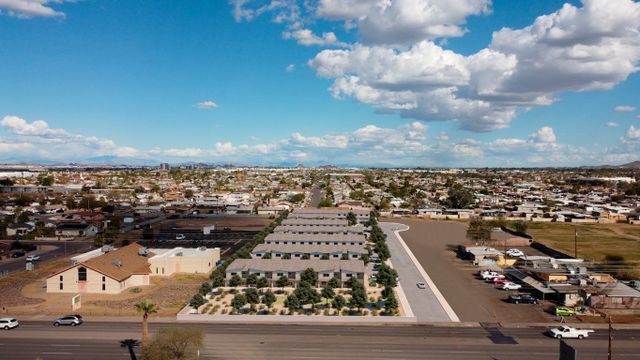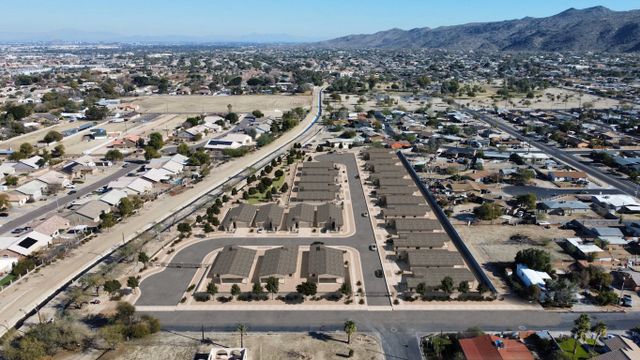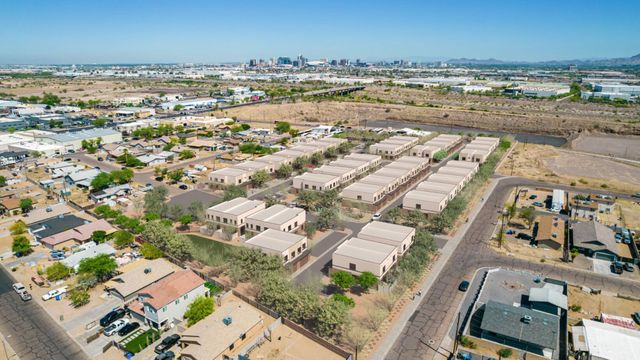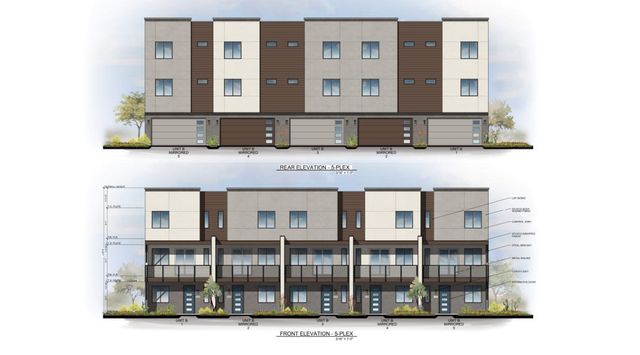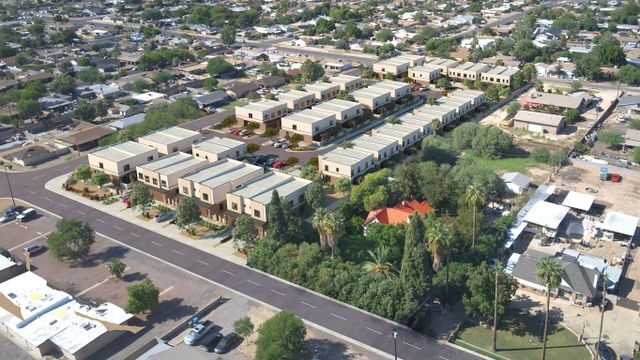Move-in Ready
$384,990
Maricopa, AZ 85139
Sage Homeplan Plan
4 bd · 3 ba · 1 story · 2,150 sqft
$384,990
Home Highlights
Garage
Attached Garage
Walk-In Closet
Primary Bedroom Downstairs
Utility/Laundry Room
Dining Room
Family Room
Patio
Primary Bedroom On Main
Kitchen
Community Pool
Playground
Home Description
Welcome to the Sage Farmhouse Elevation floorplan, one of our most sought-after designs. This beautifully crafted single-story home boasts 2,150 sq ft of versatile living space, perfect for modern lifestyles. Step inside to discover an inviting open-concept layout that seamlessly connects the kitchen and living areas—ideal for entertaining family and friends. The kitchen is a chef’s dream, featuring elegant 42" Fairview White shaker cabinets with Satin Nickel pulls, stunning Ivory White Quartz countertops, and a chic Color Wheel Gloss Arctic White 1 x 3 Herringbone Mosaic backsplash. The warm Larchmont Canton 6 x 24 plank tile flooring adds a touch of sophistication. Retreat to your private oasis in the spacious primary suite, complete with dual sinks, a large walk-in closet, and a generously sized bedroom for ultimate relaxation. The well-designed floor plan includes four bedrooms, a versatile den perfect for a home office or additional living space, and three bathrooms. Enjoy the convenience of a 3-car tandem garage, a large indoor storage room, and a desirable double gate for easy access. The front yard landscaping is included, ensuring an attractive exterior. Located in the vibrant Amarillo Creek Community, you'll have access to multiple parks and activities, including Pickleball and Basketball, catering to all ages and interests. This is your chance to own a home that combines style, comfort, and a fantastic community—a perfect setting for you and your loved ones to create lasting memories.
Home Details
*Pricing and availability are subject to change.- Garage spaces:
- 3
- Property status:
- Move-in Ready
- Size:
- 2,150 sqft
- Stories:
- 1
- Beds:
- 4
- Baths:
- 3
Construction Details
- Builder Name:
- Ashton Woods
Home Features & Finishes
- Garage/Parking:
- GarageAttached GarageTandem Parking
- Interior Features:
- Walk-In ClosetFoyerPantry
- Laundry facilities:
- Utility/Laundry Room
- Property amenities:
- Patio
- Rooms:
- Primary Bedroom On MainKitchenDen RoomDining RoomFamily RoomPrimary Bedroom Downstairs

Considering this home?
Our expert will guide your tour, in-person or virtual
Need more information?
Text or call (888) 486-2818
Claro at Amarillo Creek Community Details
Community Amenities
- Playground
- Lake Access
- Tennis Courts
- Community Pool
- Park Nearby
- Soccer Field
- Master Planned
Neighborhood Details
Maricopa, Arizona
Pinal County 85139
Schools in Maricopa Unified School District
GreatSchools’ Summary Rating calculation is based on 4 of the school’s themed ratings, including test scores, student/academic progress, college readiness, and equity. This information should only be used as a reference. NewHomesMate is not affiliated with GreatSchools and does not endorse or guarantee this information. Please reach out to schools directly to verify all information and enrollment eligibility. Data provided by GreatSchools.org © 2024
Average Home Price in 85139
Getting Around
Air Quality
Taxes & HOA
- Tax Year:
- 2023
- Tax Rate:
- 0.75%
- HOA Name:
- Amarillo Creek
- HOA fee:
- $92/monthly
- HOA fee requirement:
- Mandatory
