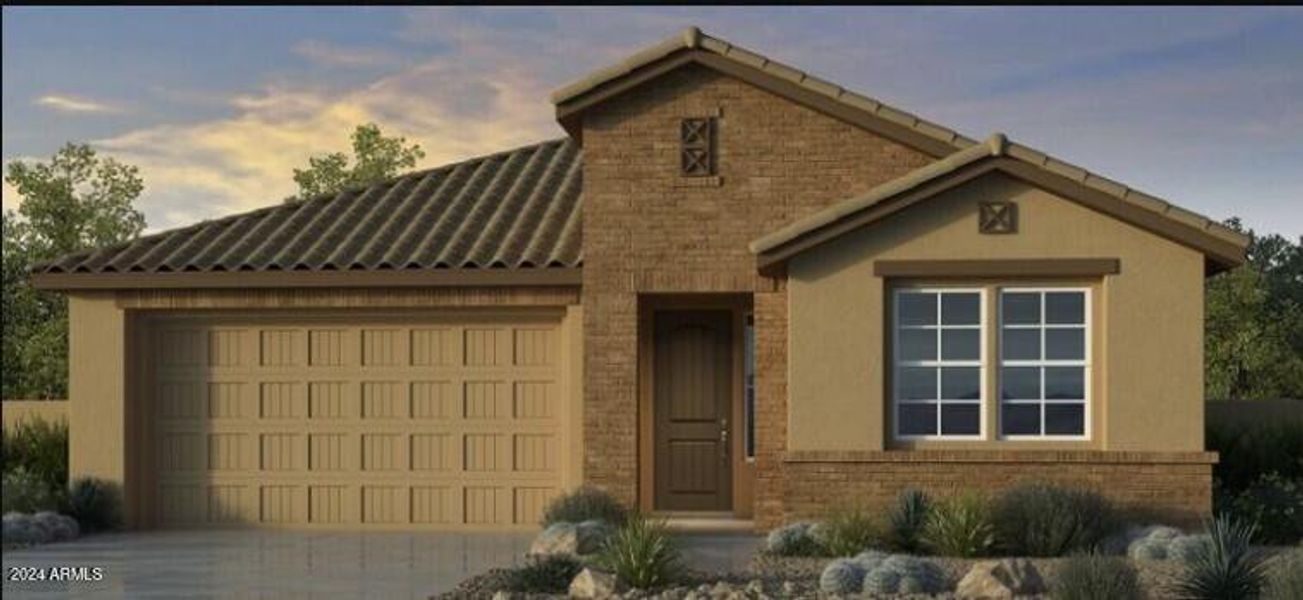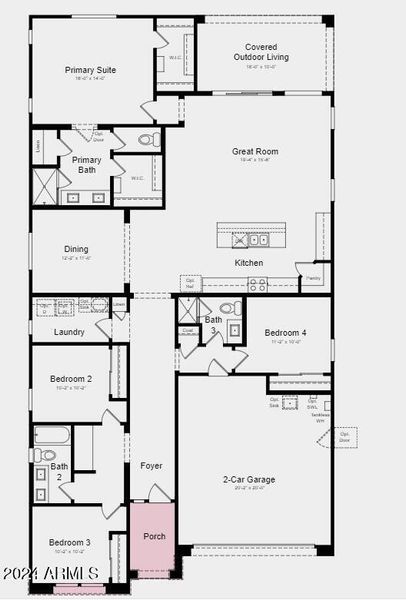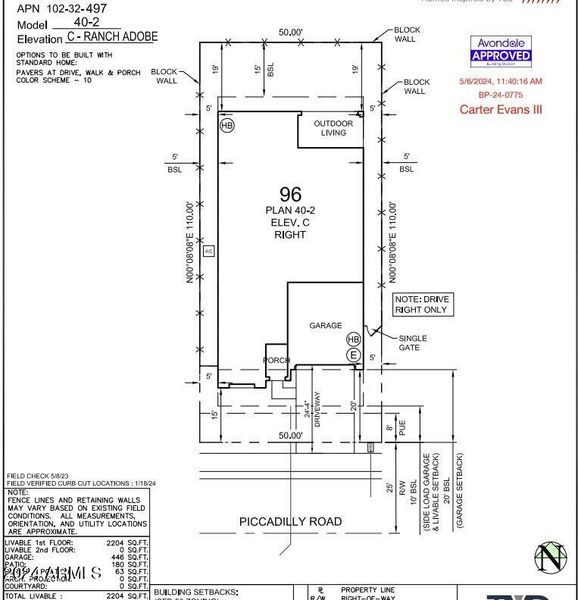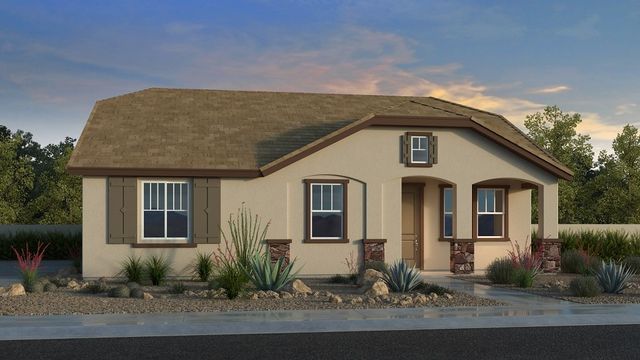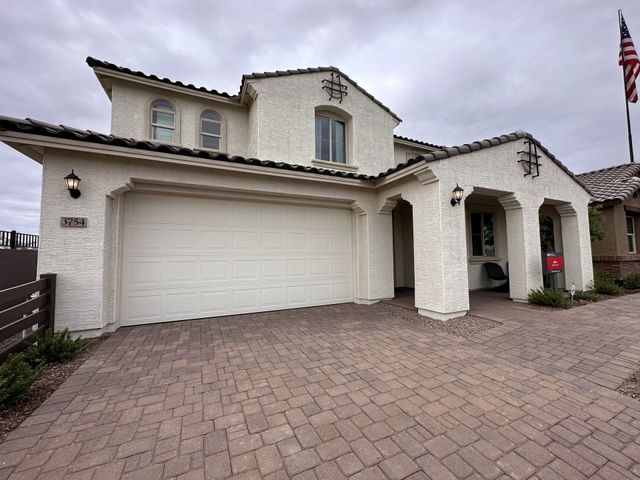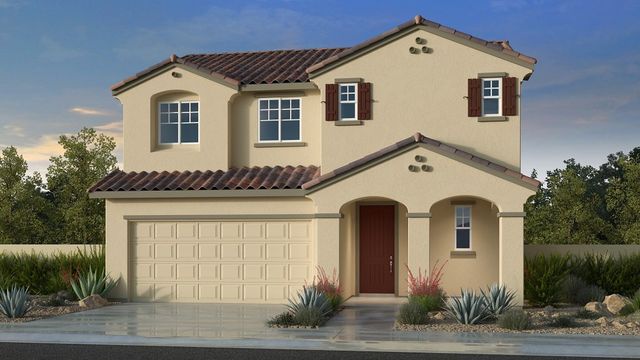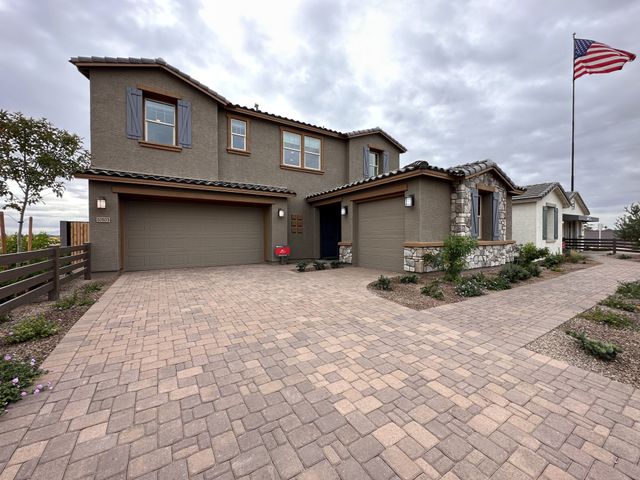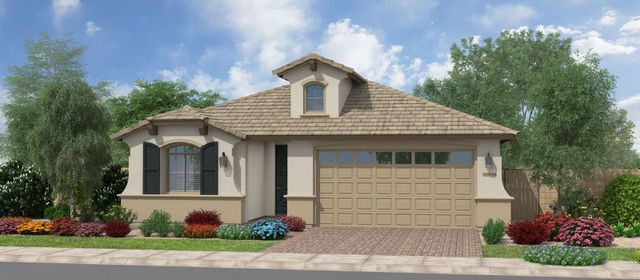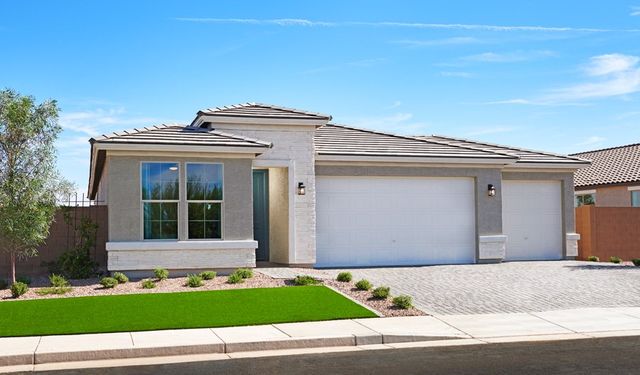Pending/Under Contract
$533,284
10166 W Piccadilly Road, Avondale, AZ 85392
40-RM2 Plan
4 bd · 3 ba · 1 story · 2,204 sqft
$533,284
Home Highlights
Garage
Attached Garage
Primary Bedroom Downstairs
Patio
Primary Bedroom On Main
Carpet Flooring
Door Opener
Gas Heating
Community Pool
Playground
Double Vanity
Home Description
MLS# 6780177 January Completion! Welcome to the 40-RM2 floorplan! As you enter, you'll find two secondary bedrooms, a full bath, and a laundry room to your left. To your right, there's another secondary bedroom, a full bathroom, and access to the garage. Proceed down the hall to the dining room and gourmet kitchen, which flows seamlessly into the spacious gathering room, all overlooking the outdoor patio. The secluded primary suite, located off the gathering room, features a spacious en-suite bathroom and two walk-in closets. Structural options added include; 8' interior doors, soft water loop, and pavers on the drive, walk-way, and porch.
Home Details
*Pricing and availability are subject to change.- Garage spaces:
- 2
- Property status:
- Pending/Under Contract
- Lot size (acres):
- 0.13
- Size:
- 2,204 sqft
- Stories:
- 1
- Beds:
- 4
- Baths:
- 3
- Fence:
- Block Fence
Construction Details
- Builder Name:
- Taylor Morrison
- Completion Date:
- January, 2025
- Year Built:
- 2025
- Roof:
- Concrete Roofing
Home Features & Finishes
- Construction Materials:
- StuccoWood Frame
- Flooring:
- Carpet Flooring
- Garage/Parking:
- Door OpenerGarageAttached Garage
- Interior Features:
- Double Vanity
- Kitchen:
- Kitchen Island
- Property amenities:
- Patio
- Rooms:
- Primary Bedroom On MainPrimary Bedroom Downstairs

Considering this home?
Our expert will guide your tour, in-person or virtual
Need more information?
Text or call (888) 486-2818
Utility Information
- Heating:
- Gas Heating
Community Amenities
- Playground
- Tennis Courts
- Community Pool
- Pickleball Court
Neighborhood Details
Avondale, Arizona
Maricopa County 85392
Schools in Tolleson Union High School District
GreatSchools’ Summary Rating calculation is based on 4 of the school’s themed ratings, including test scores, student/academic progress, college readiness, and equity. This information should only be used as a reference. NewHomesMate is not affiliated with GreatSchools and does not endorse or guarantee this information. Please reach out to schools directly to verify all information and enrollment eligibility. Data provided by GreatSchools.org © 2024
Average Home Price in 85392
Getting Around
Air Quality
Taxes & HOA
- Tax Year:
- 2024
- HOA Name:
- AAM
- HOA fee:
- $128/monthly
- HOA fee includes:
- Common Area Maintenance, Common Area Maintenance
Estimated Monthly Payment
Recently Added Communities in this Area
Nearby Communities in Avondale
New Homes in Nearby Cities
More New Homes in Avondale, AZ
Listed by Robert S Thompson, +14803461738
William Lyon Homes, MLS 6780177
William Lyon Homes, MLS 6780177
All information should be verified by the recipient and none is guaranteed as accurate by ARMLS
Read MoreLast checked Nov 21, 11:00 pm
