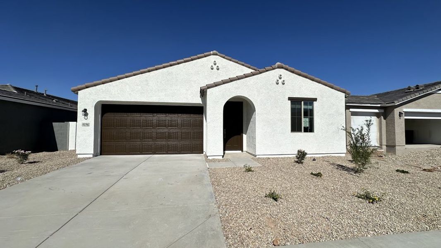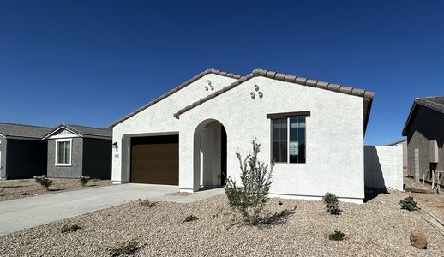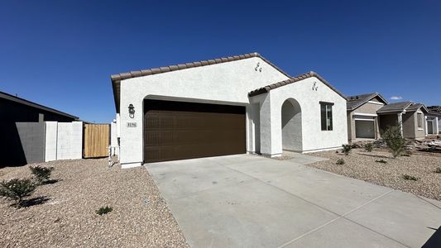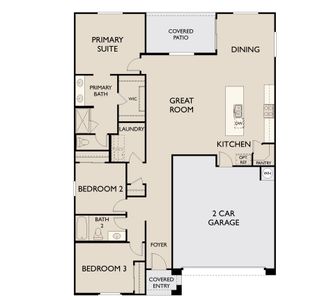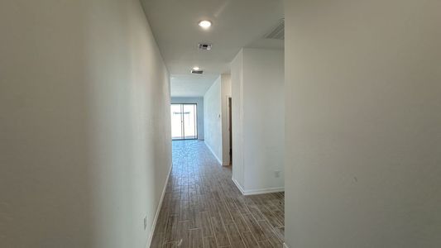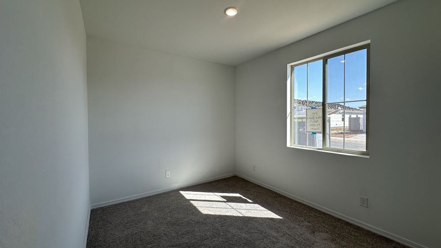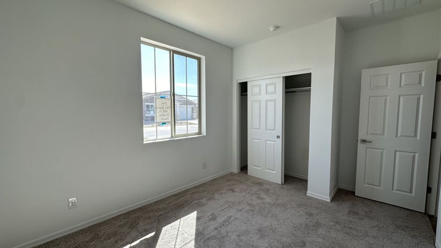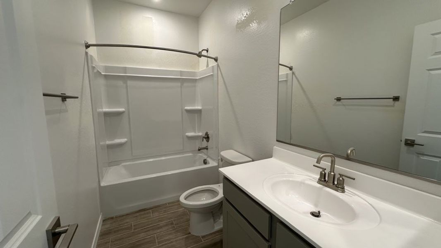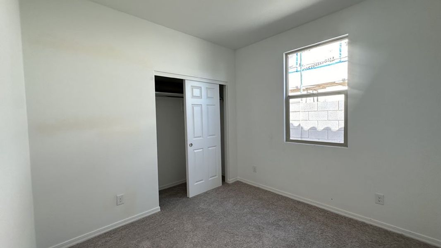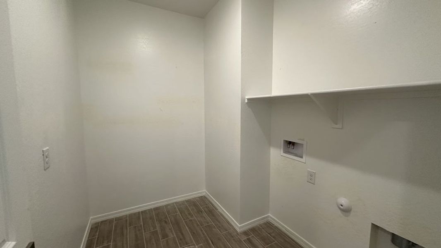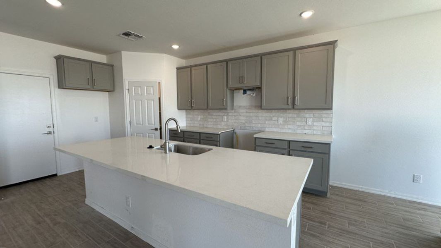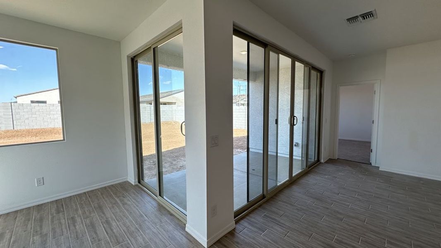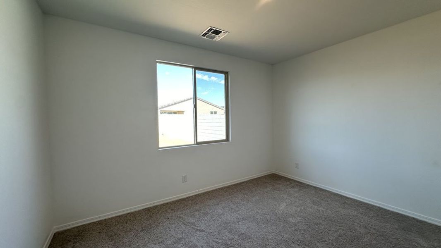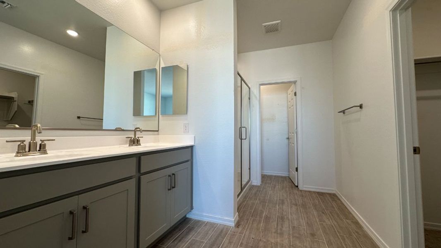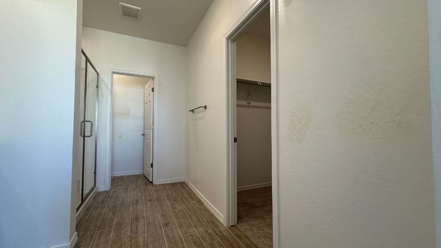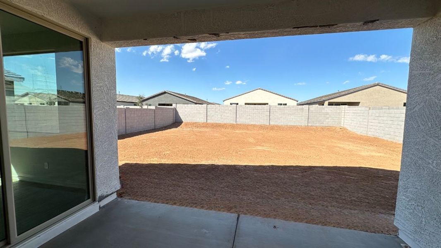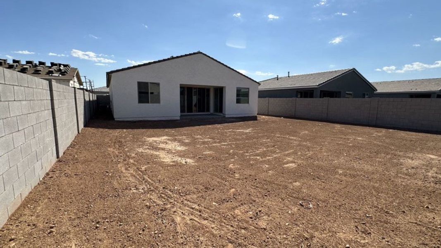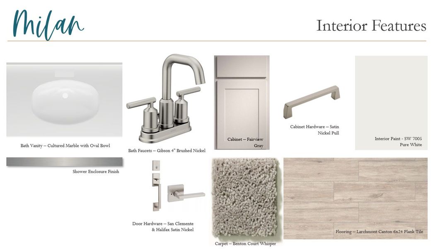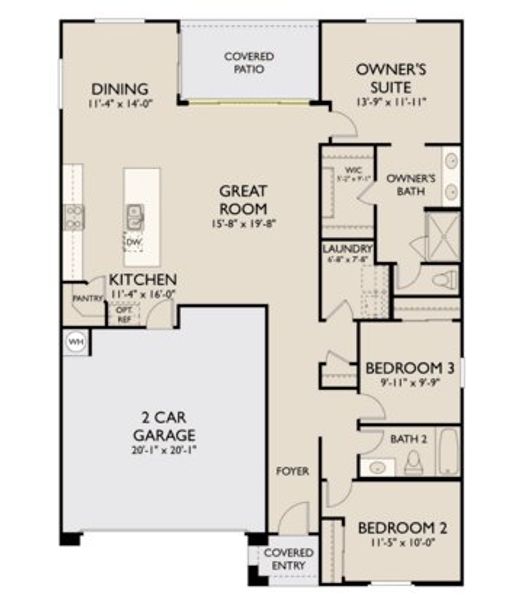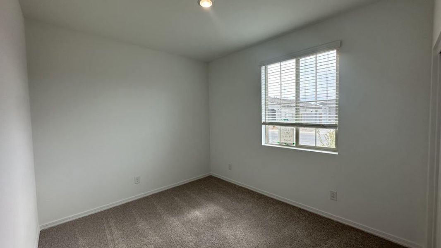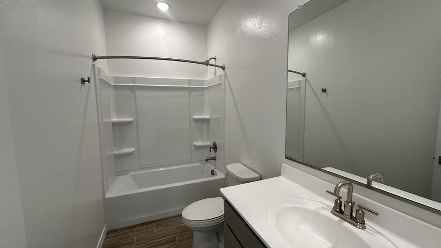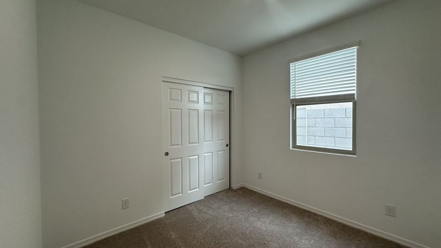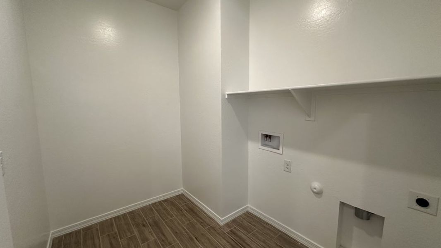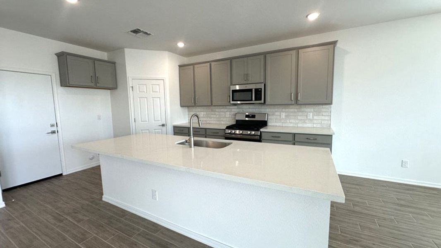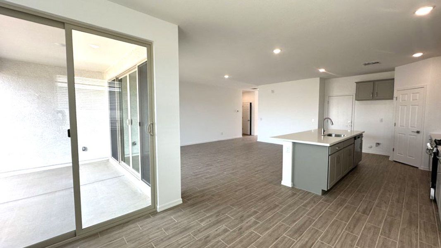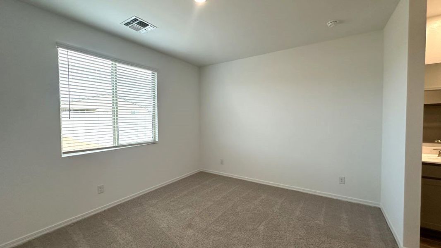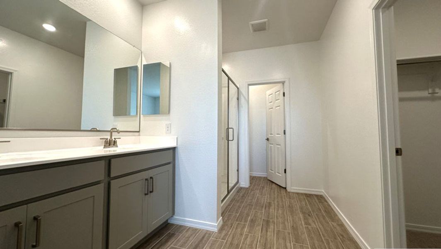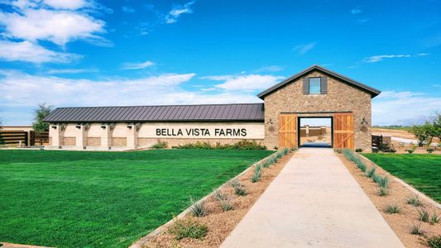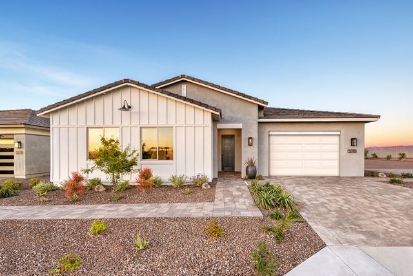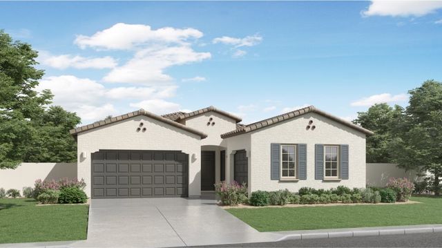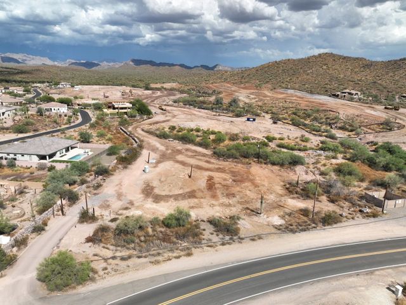Under Construction
$399,990
4196 E Brook Lynn Pl, San Tan Valley, AZ 85140
Violet Homeplan Plan
3 bd · 2 ba · 1 story · 1,567 sqft
$399,990
Home Highlights
Garage
Attached Garage
Walk-In Closet
Primary Bedroom Downstairs
Utility/Laundry Room
Dining Room
Family Room
Patio
Primary Bedroom On Main
Kitchen
Community Pool
Playground
Home Description
Step into this beautifully crafted home showcasing the Violet floorplan, where timeless Spanish architecture meets modern elegance. The charming Spanish exterior welcomes you with a covered entry that leads into a thoughtfully designed 3-bedroom, 2-bathroom layout, complete with a 2-car garage. Inside, you'll find two spacious bedrooms at the front of the home, separated by a full bathroom, creating the perfect balance of privacy and comfort. The heart of the home is a light-filled, open-concept space where the kitchen, dining area, and great room seamlessly blend together. The kitchen is a true centerpiece, featuring sleek white sand quartz countertops, a crisp white subway tile backsplash, and a stainless steel single-basin undermount sink with a gleaming stainless faucet. GE stainless steel appliances, including a gas range, elevate the cooking experience. The large owner’s suite, located at the rear of the home for added privacy, is a serene retreat with its spacious walk-in closet and en suite bathroom. Pamper yourself in the en suite with a walk-in shower, dual sinks, and ample storage with medicine cabinets. The home is bathed in natural light, thanks to the stunning sliding glass doors—both a 2-door and a 4-door slider—offering a seamless connection to the outdoor living space. Step outside to the covered patio, perfect for al fresco dining or lounging, and enjoy the expansive backyard, ideal for gatherings or quiet relaxation. Throughout the home, you'll appreciate the elegance of 6x24" wood plank-style tile flooring in the main living areas, adding warmth and sophistication. Satin nickel bath accessories provide a refined touch in every bathroom, while window blinds at all windows offer both style and functionality. A garage door opener adds everyday convenience, completing this beautiful, move-in-ready home that’s designed for both comfort and style.
Home Details
*Pricing and availability are subject to change.- Garage spaces:
- 2
- Property status:
- Under Construction
- Size:
- 1,567 sqft
- Stories:
- 1
- Beds:
- 3
- Baths:
- 2
Construction Details
- Builder Name:
- Ashton Woods
- Completion Date:
- November, 2024
Home Features & Finishes
- Garage/Parking:
- GarageAttached Garage
- Interior Features:
- Walk-In ClosetFoyerPantry
- Laundry facilities:
- Utility/Laundry Room
- Property amenities:
- Patio
- Rooms:
- Primary Bedroom On MainKitchenDining RoomFamily RoomPrimary Bedroom Downstairs

Considering this home?
Our expert will guide your tour, in-person or virtual
Need more information?
Text or call (888) 486-2818
Bella Vista Farms Community Details
Community Amenities
- Dining Nearby
- Playground
- Community Pool
- Basketball Court
- Picnic Area
- Sand Volleyball Court
- Soccer Field
- Amphitheater
- Shopping Nearby
Neighborhood Details
San Tan Valley, Arizona
Pinal County 85140
Schools in Florence Unified School District
GreatSchools’ Summary Rating calculation is based on 4 of the school’s themed ratings, including test scores, student/academic progress, college readiness, and equity. This information should only be used as a reference. NewHomesMate is not affiliated with GreatSchools and does not endorse or guarantee this information. Please reach out to schools directly to verify all information and enrollment eligibility. Data provided by GreatSchools.org © 2024
Average Home Price in 85140
Getting Around
Air Quality
Noise Level
99
50Calm100
A Soundscore™ rating is a number between 50 (very loud) and 100 (very quiet) that tells you how loud a location is due to environmental noise.
Taxes & HOA
- Tax Year:
- 2023
- HOA Name:
- Associate Asset Management
- HOA fee:
- $95/monthly
- HOA fee requirement:
- Mandatory
