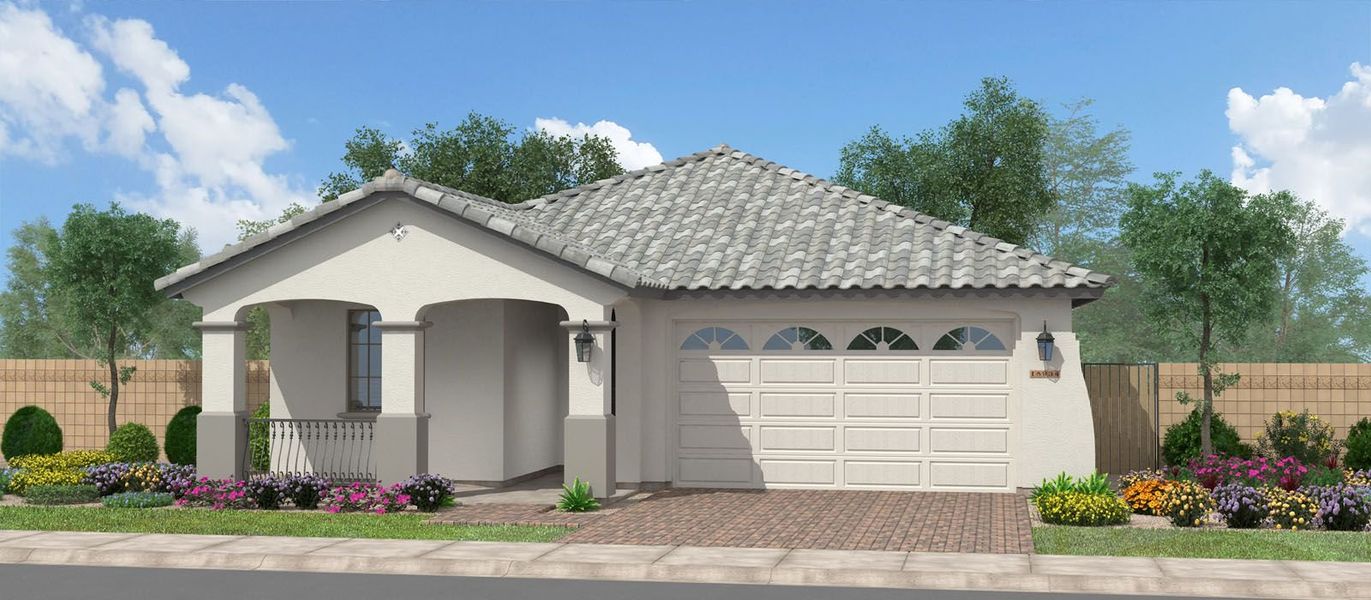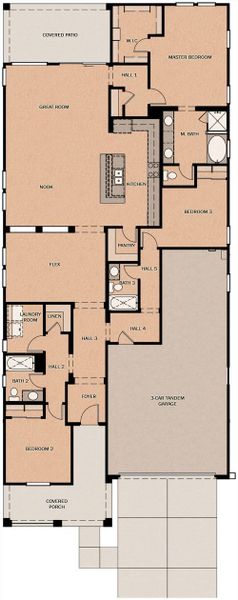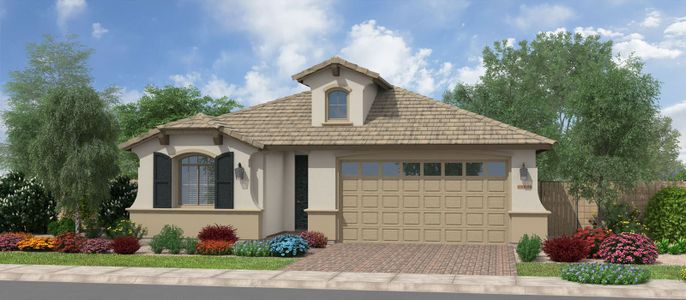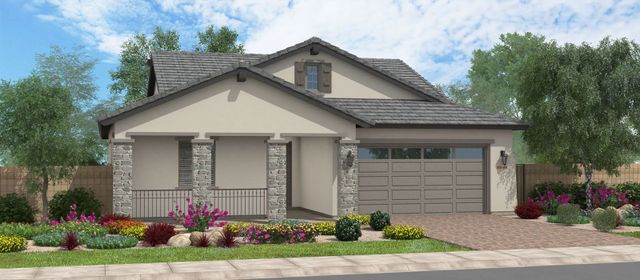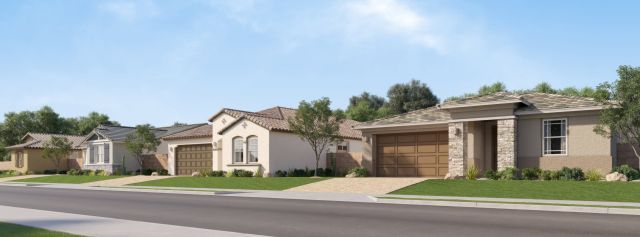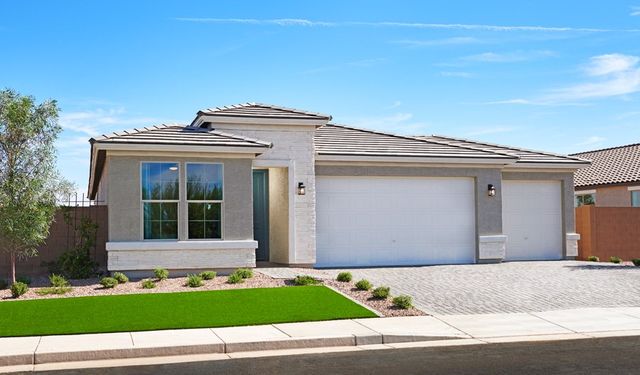Under Construction
Incentives available
$505,380
9968 W. Catalina Dr., Avondale, AZ 85392
Arrowhead Plan
3 bd · 3 ba · 1 story · 2,173 sqft
Incentives available
$505,380
Home Highlights
Garage
Attached Garage
Walk-In Closet
Primary Bedroom Downstairs
Utility/Laundry Room
Family Room
Porch
Patio
Primary Bedroom On Main
Kitchen
Energy Efficient
Community Pool
Flex Room
Playground
Home Description
The Arrowhead plan is a single level, 2173 square feet, 3 bedrooms, 3 baths, flex room that can be a den, home office, 4th bedroom, open study or dining room, and a three car garage. This versatile home can be configured to include 5 bedrooms. It has a HERS rating of 40.
Last updated Nov 15, 11:31 am
Home Details
*Pricing and availability are subject to change.- Garage spaces:
- 3
- Property status:
- Under Construction
- Size:
- 2,173 sqft
- Stories:
- 1
- Beds:
- 3
- Baths:
- 3
Construction Details
- Builder Name:
- Fulton Homes
Home Features & Finishes
- Garage/Parking:
- GarageAttached Garage
- Interior Features:
- Walk-In ClosetFoyerPantry
- Laundry facilities:
- Utility/Laundry Room
- Property amenities:
- PatioPorch
- Rooms:
- Flex RoomPrimary Bedroom On MainKitchenFamily RoomOpen Concept FloorplanPrimary Bedroom Downstairs

Considering this home?
Our expert will guide your tour, in-person or virtual
Need more information?
Text or call (888) 486-2818
Ridgeline at Acclaim Community Details
Community Amenities
- Energy Efficient
- Dog Park
- Playground
- Tennis Courts
- Community Pool
- Park Nearby
- Basketball Court
- Volleyball Court
- Greenbelt View
- Open Greenspace
- Walking, Jogging, Hike Or Bike Trails
- Pickleball Court
- Master Planned
Neighborhood Details
Avondale, Arizona
Maricopa County 85392
Schools in Tolleson Union High School District
GreatSchools’ Summary Rating calculation is based on 4 of the school’s themed ratings, including test scores, student/academic progress, college readiness, and equity. This information should only be used as a reference. NewHomesMate is not affiliated with GreatSchools and does not endorse or guarantee this information. Please reach out to schools directly to verify all information and enrollment eligibility. Data provided by GreatSchools.org © 2024
Average Home Price in 85392
Getting Around
Air Quality
Noise Level
79
50Active100
A Soundscore™ rating is a number between 50 (very loud) and 100 (very quiet) that tells you how loud a location is due to environmental noise.
Taxes & HOA
- Tax Year:
- 2024
- Tax Rate:
- 0.65%
- HOA fee:
- $103/monthly
- HOA fee requirement:
- Mandatory
