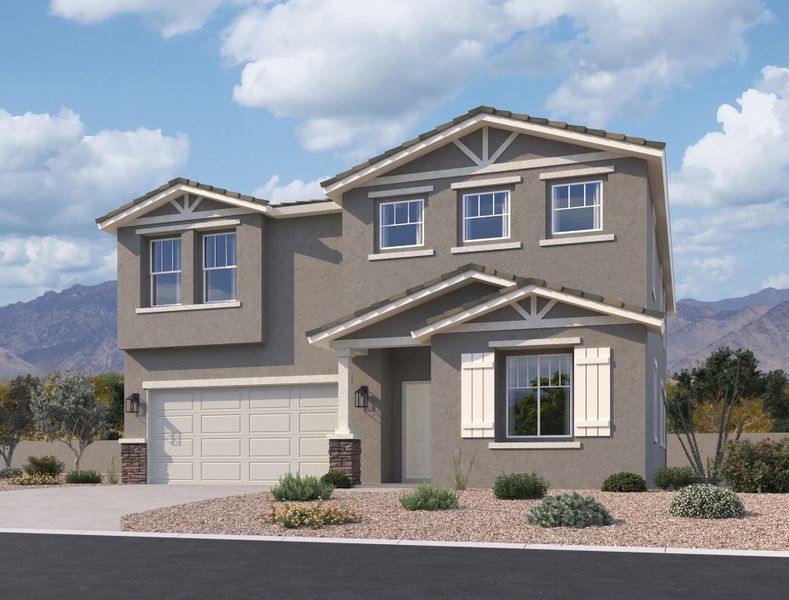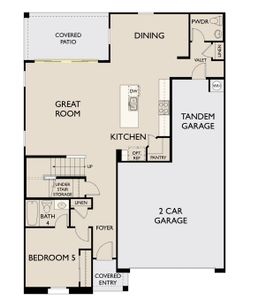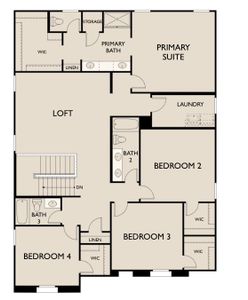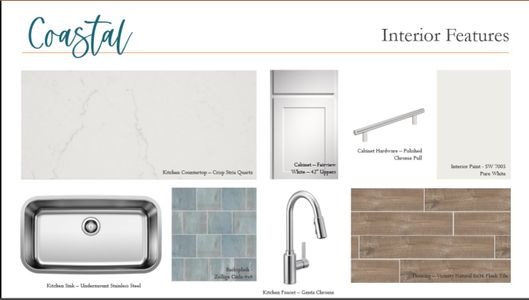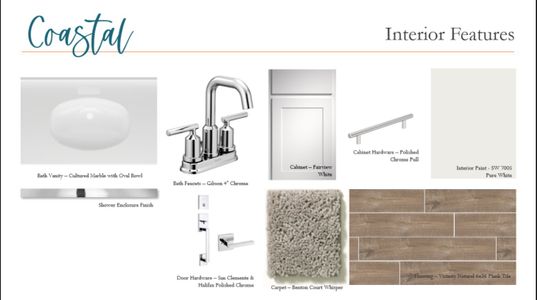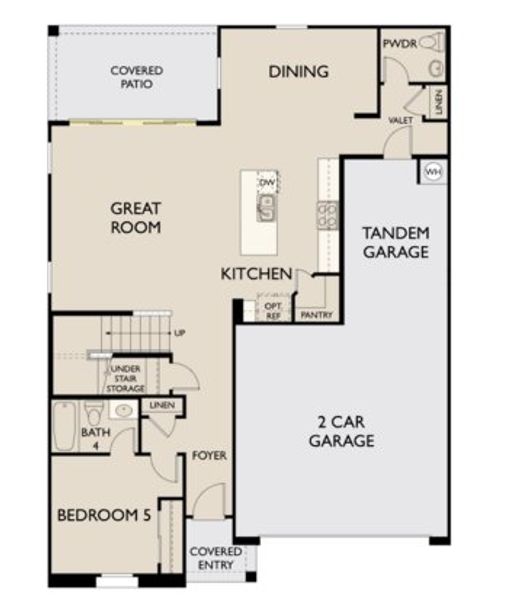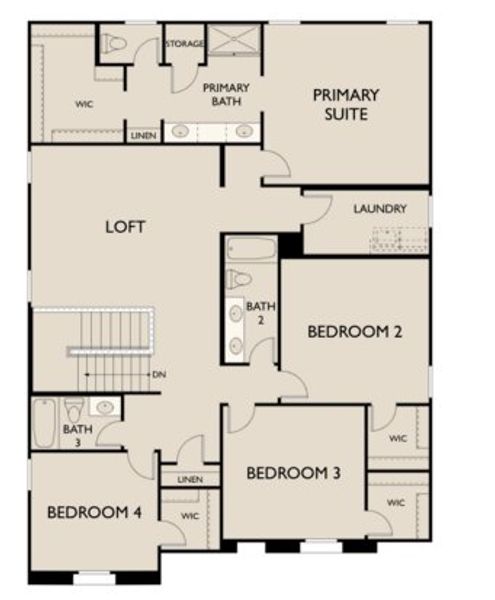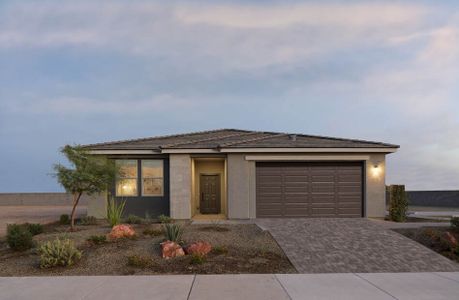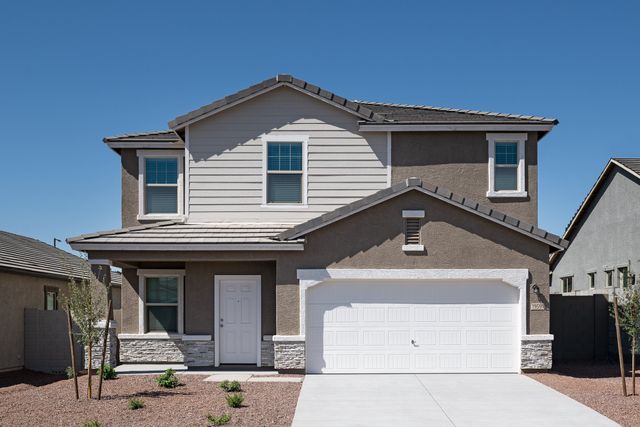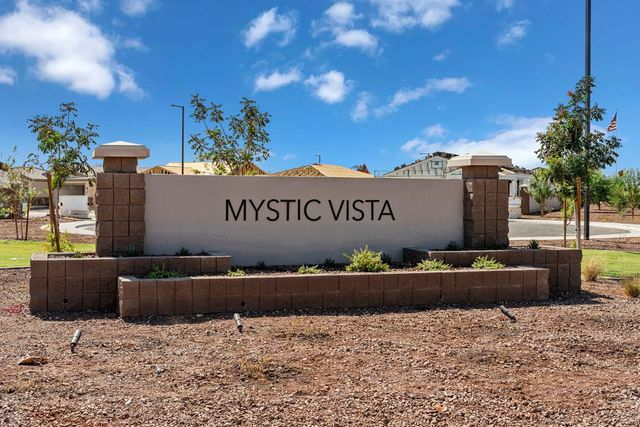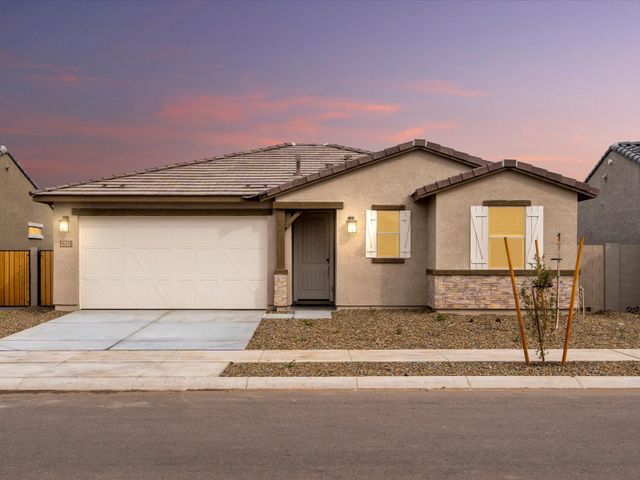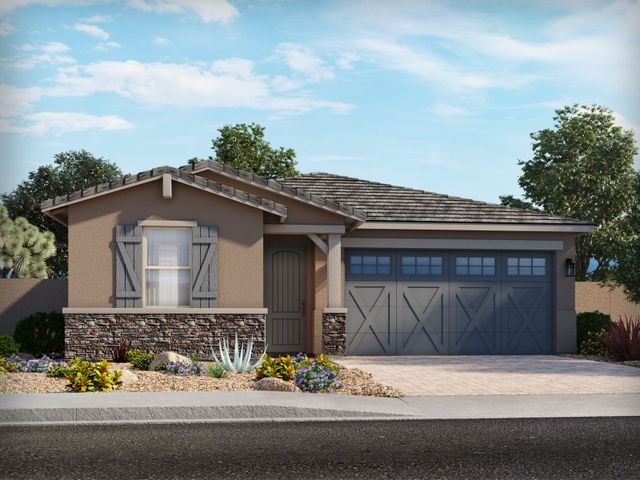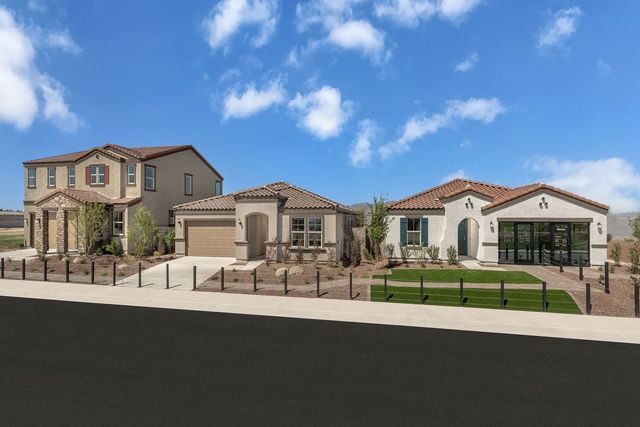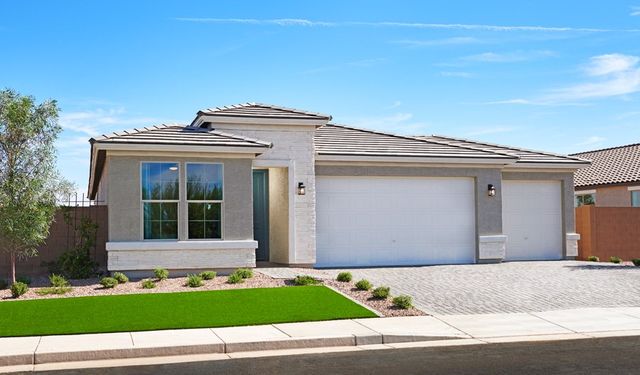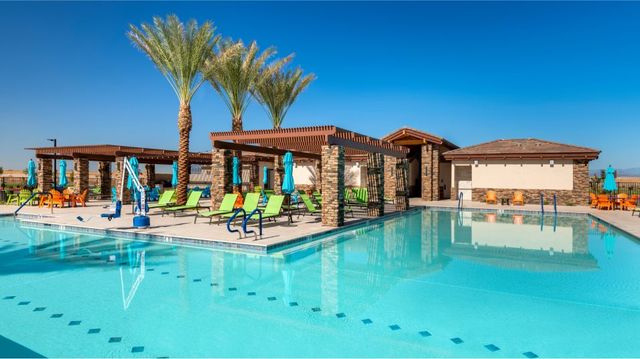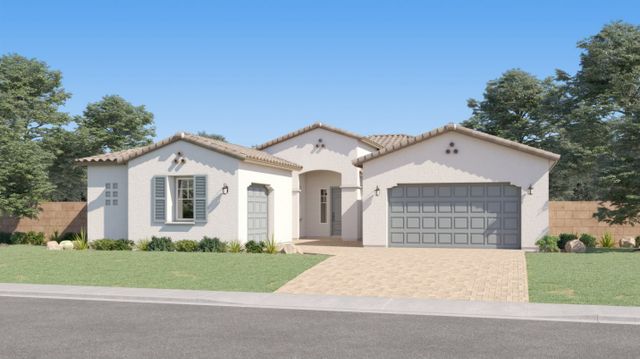Move-in Ready
$494,990
5599 S 240Th Ln, Buckeye, AZ 85326
Daisy Homeplan Plan
5 bd · 4.5 ba · 2 stories · 3,020 sqft
$494,990
Home Highlights
Garage
Attached Garage
Walk-In Closet
Utility/Laundry Room
Dining Room
Family Room
Patio
Kitchen
Primary Bedroom Upstairs
Loft
Playground
Home Description
Welcome to the stunning Daisy plan! This spacious 3,020 sq. ft. home offers everything you’ve been searching for and more. Featuring 5 bedrooms, 4 1/2 baths, and a versatile layout, it’s perfect for both comfortable living and entertaining. Enjoy a full bedroom and bathroom downstairs, a convenient half bath, a generously sized loft upstairs, and a 3-car tandem garage—plenty of room for the whole family. From the moment you step inside, you’ll be greeted by an open and airy floor plan with 9-foot ceilings downstairs and 8-foot ceilings upstairs. The home exudes modern elegance with beautiful wood-look plank tile flooring throughout the main living areas, while a separate carpeted den offers a flexible space that can be used to suit your needs. The heart of this home is the expansive open-concept living, kitchen, and dining areas—ideal for gatherings. The four-panel sliding glass door seamlessly connects the indoor space with the covered outdoor patio, creating a perfect indoor/outdoor living experience. The gourmet kitchen features the Coastal Collection with stunning quartz countertops, white shaker cabinetry, a striking coastal blue backsplash, an undermount single-bowl sink, and top-of-the-line stainless steel appliances. It’s as beautiful as it is functional. Upstairs, you’ll find a spacious loft, perfect for relaxation or as an additional living area. The second floor also boasts four large bedrooms, three full baths, and a convenient upstairs laundry room. The luxurious primary suite is a true retreat with a spacious walk-in closet, double vanities, a large walk-in shower, and an additional linen closet for extra storage. Each of the three additional bedrooms includes generous walk-in closets, offering ample storage space for everyone. Outside, the home features excellent curb appeal, enhanced by low-maintenance desert landscaping. Located in a prime area with easy access to dining, shopping, parks, freeways, and entertainment, this home truly has it all. Don’t miss the opportunity to make this dream home yours!
Home Details
*Pricing and availability are subject to change.- Garage spaces:
- 3
- Property status:
- Move-in Ready
- Size:
- 3,020 sqft
- Stories:
- 2
- Beds:
- 5
- Baths:
- 4.5
Construction Details
- Builder Name:
- Ashton Woods
Home Features & Finishes
- Garage/Parking:
- GarageAttached GarageTandem Parking
- Interior Features:
- Walk-In ClosetFoyerPantryLoft
- Laundry facilities:
- Utility/Laundry Room
- Property amenities:
- Patio
- Rooms:
- KitchenPowder RoomDining RoomFamily RoomPrimary Bedroom Upstairs

Considering this home?
Our expert will guide your tour, in-person or virtual
Need more information?
Text or call (888) 486-2818
Agave Trails Community Details
Community Amenities
- Dog Park
- Playground
- Park Nearby
- Basketball Court
- Tot Lot
- Ramada
- Walking, Jogging, Hike Or Bike Trails
Neighborhood Details
Buckeye, Arizona
Maricopa County 85326
Schools in Buckeye Elementary District
GreatSchools’ Summary Rating calculation is based on 4 of the school’s themed ratings, including test scores, student/academic progress, college readiness, and equity. This information should only be used as a reference. NewHomesMate is not affiliated with GreatSchools and does not endorse or guarantee this information. Please reach out to schools directly to verify all information and enrollment eligibility. Data provided by GreatSchools.org © 2024
Average Home Price in 85326
Getting Around
Air Quality
Taxes & HOA
- Tax Year:
- 2024
- Tax Rate:
- 0.65%
- HOA Name:
- Trestle Management
- HOA fee:
- $103/monthly
- HOA fee requirement:
- Mandatory
