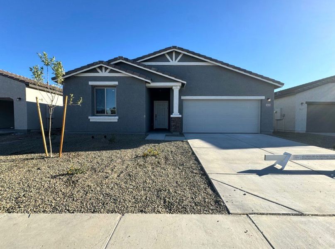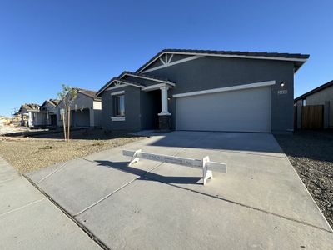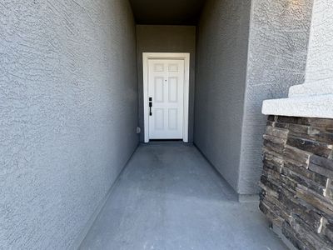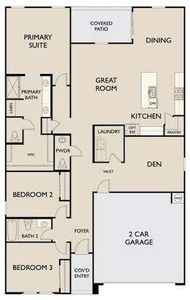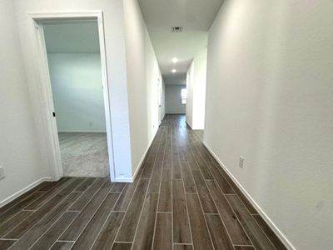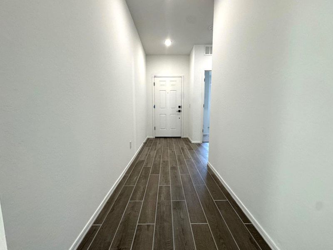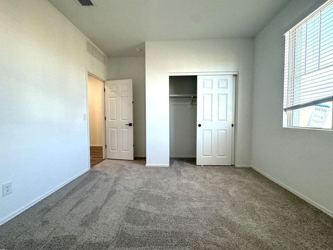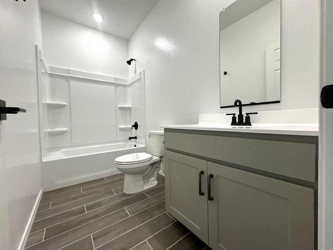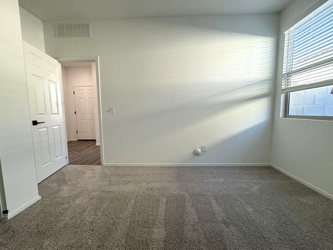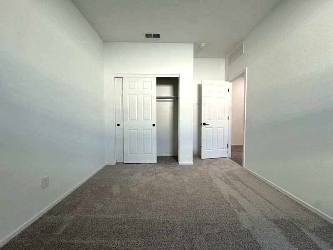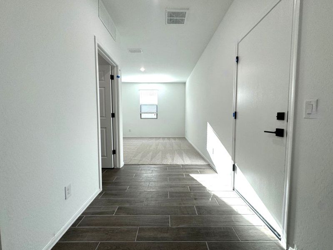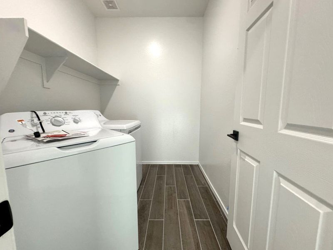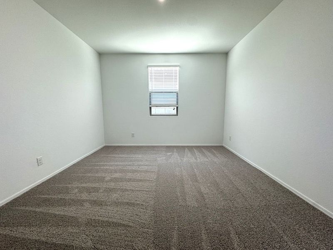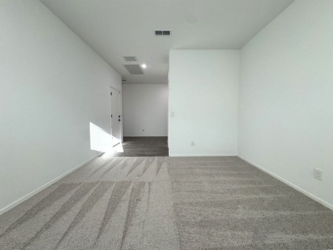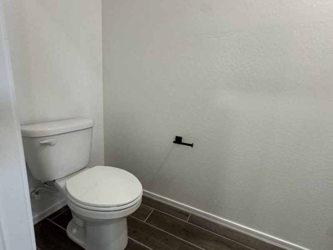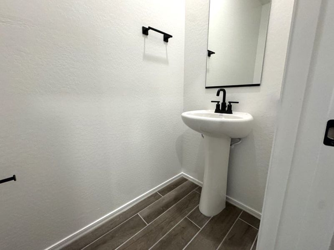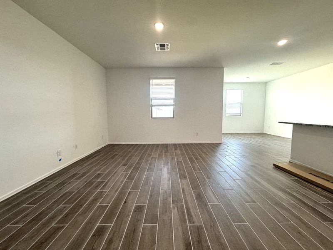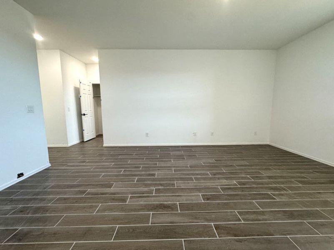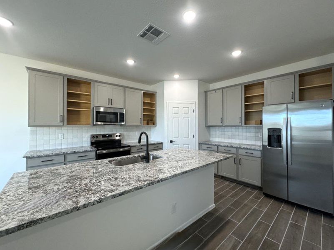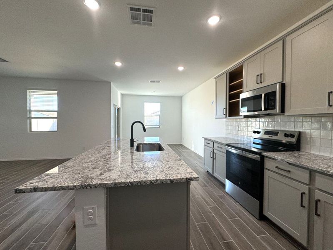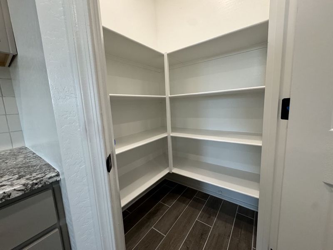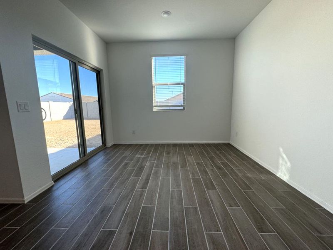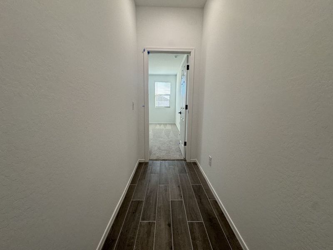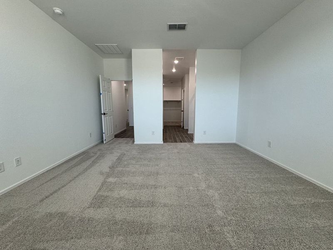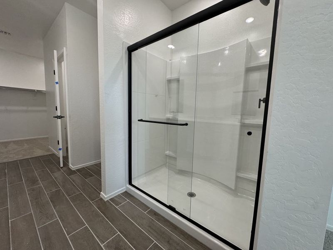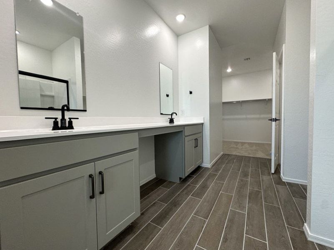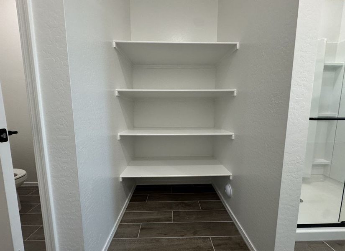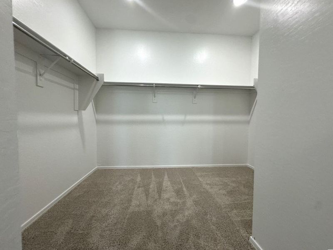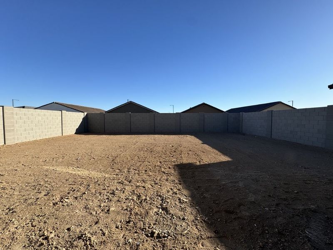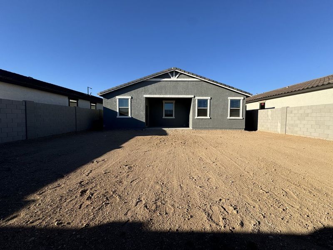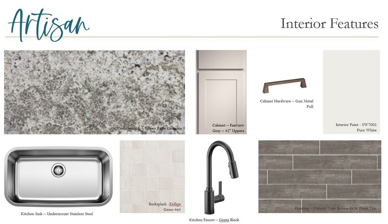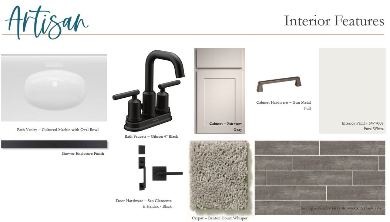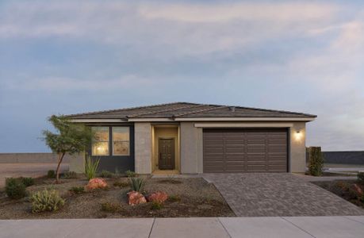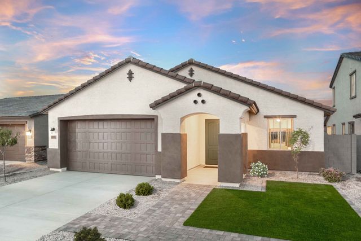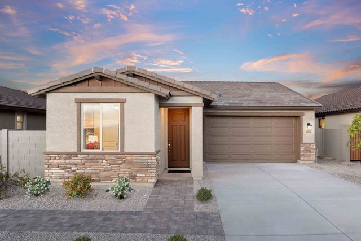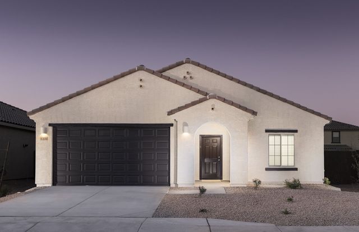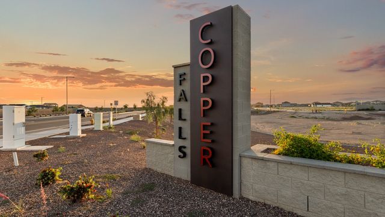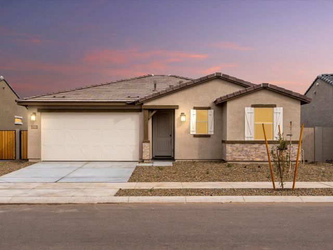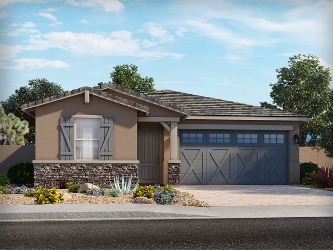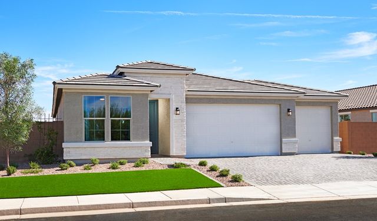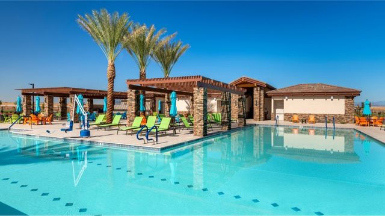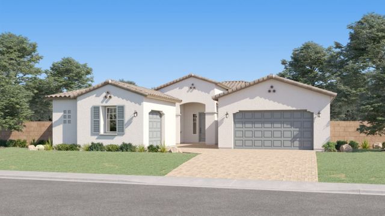Move-in Ready
$424,990
24131 W Sunland Ave, Buckeye, AZ 85326
Larkspur Homeplan Plan
3 bd · 2.5 ba · 1 story · 1,953 sqft
$424,990
Home Highlights
Garage
Attached Garage
Walk-In Closet
Primary Bedroom Downstairs
Utility/Laundry Room
Dining Room
Family Room
Patio
Primary Bedroom On Main
Kitchen
Playground
Home Description
Welcome to this beautifully designed 1,953 sq ft home, featuring 3 spacious bedrooms, 2 1/2 baths, plus a den. This Larkspur floorplan offers the perfect balance of comfort and functionality, with the added benefit of being located in a quiet cul-de-sac for enhanced privacy. The single-story layout and craftsman elevation make for a striking first impression, inviting guests into a modern and welcoming atmosphere. Step inside to find a thoughtfully designed open-concept living area, with 6'8" doors throughout and elegant 6x36 wood plank tile in the common spaces. Earthy tones fill the space, from warmly adorned walls to subtle cabinetry and the plush carpeting in the bedrooms adds a touch of warmth and coziness. The heart of the home is the kitchen, where you'll find sleek 42" gray upper cabinets, white granite countertops, and a chic white tile backsplash. The kitchen is fully equipped with high-quality appliances, including a convenient undermount sink and satin nickel hardware for a polished look. The primary bedroom offers a serene retreat, with ample closet space and an ensuite bath complete with dual vanities. In addition, a well-appointed laundry room is conveniently located near all the bedrooms, and comes move-in ready with a matching washer and dryer set. Additional features include blinds on every window, a spacious 2-car garage with garage door openers, and elegant bath accessories throughout. Whether you're hosting guests or enjoying a quiet evening, this home is designed to suit every need.
Home Details
*Pricing and availability are subject to change.- Garage spaces:
- 2
- Property status:
- Move-in Ready
- Size:
- 1,953 sqft
- Stories:
- 1
- Beds:
- 3
- Baths:
- 2.5
Construction Details
- Builder Name:
- Ashton Woods
Home Features & Finishes
- Garage/Parking:
- GarageAttached Garage
- Interior Features:
- Walk-In ClosetFoyerPantry
- Laundry facilities:
- Utility/Laundry Room
- Property amenities:
- Cul-de-sacPatio
- Rooms:
- Primary Bedroom On MainKitchenDen RoomPowder RoomDining RoomFamily RoomPrimary Bedroom Downstairs

Considering this home?
Our expert will guide your tour, in-person or virtual
Need more information?
Text or call (888) 486-2818
Agave Trails Community Details
Community Amenities
- Dog Park
- Playground
- Park Nearby
- Basketball Court
- Tot Lot
- Ramada
- Walking, Jogging, Hike Or Bike Trails
Neighborhood Details
Buckeye, Arizona
Maricopa County 85326
Schools in Buckeye Elementary District
GreatSchools’ Summary Rating calculation is based on 4 of the school’s themed ratings, including test scores, student/academic progress, college readiness, and equity. This information should only be used as a reference. NewHomesMate is not affiliated with GreatSchools and does not endorse or guarantee this information. Please reach out to schools directly to verify all information and enrollment eligibility. Data provided by GreatSchools.org © 2024
Average Home Price in 85326
Getting Around
Air Quality
Taxes & HOA
- Tax Year:
- 2024
- Tax Rate:
- 0.65%
- HOA Name:
- Trestle Management
- HOA fee:
- $103/monthly
- HOA fee requirement:
- Mandatory
