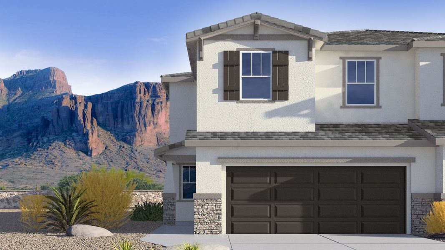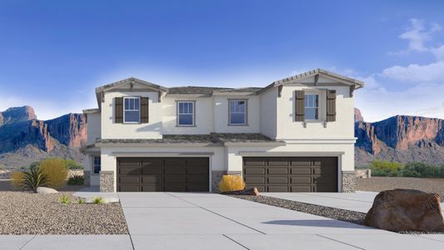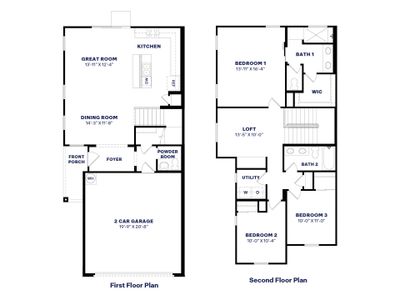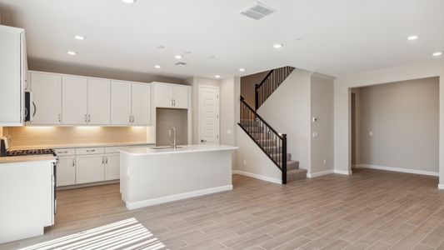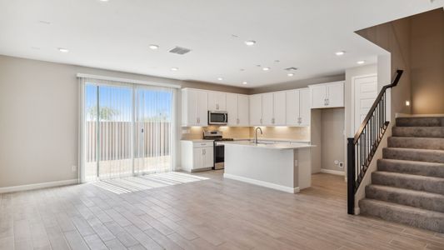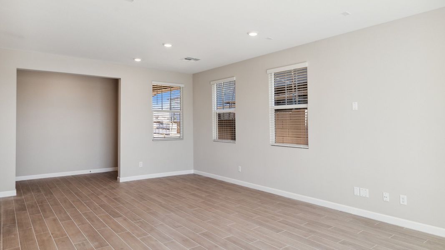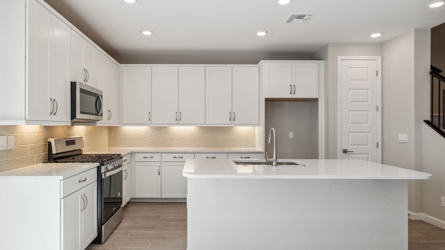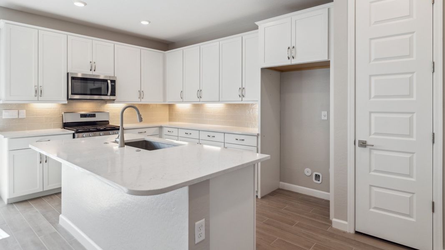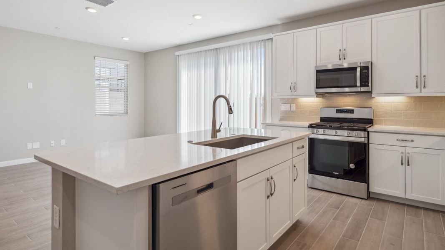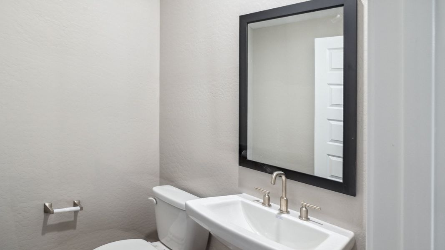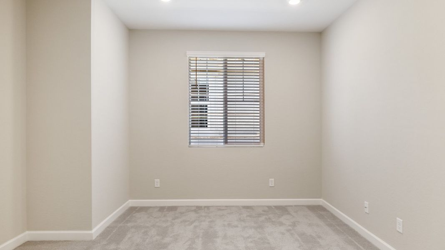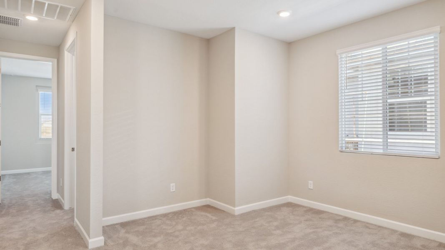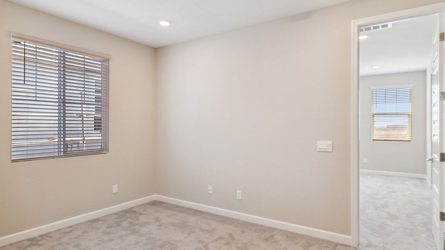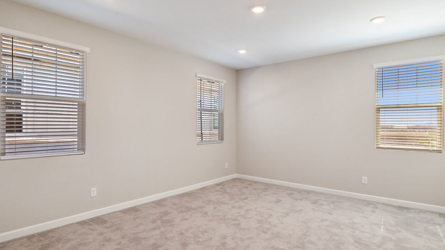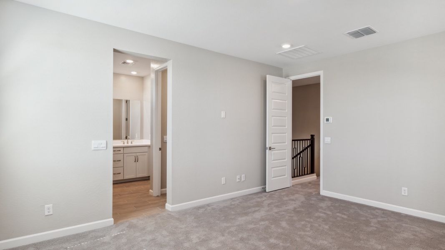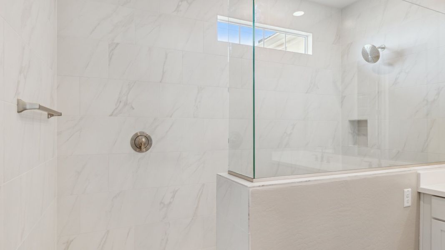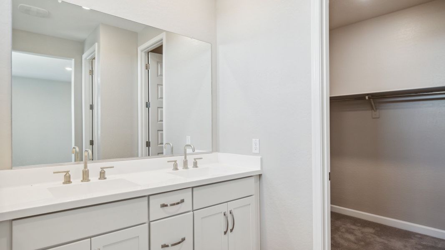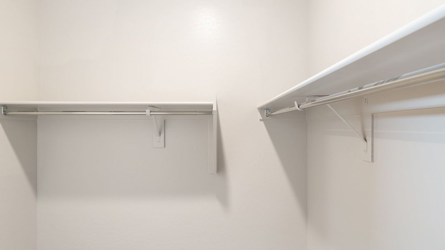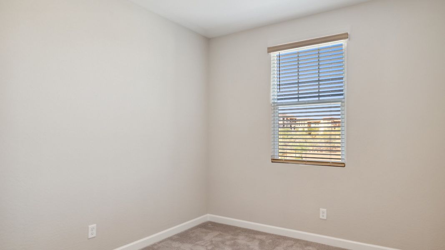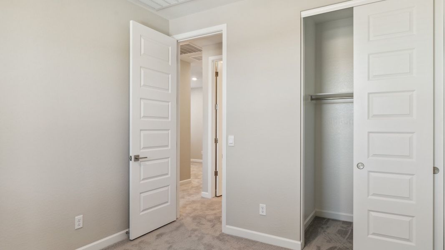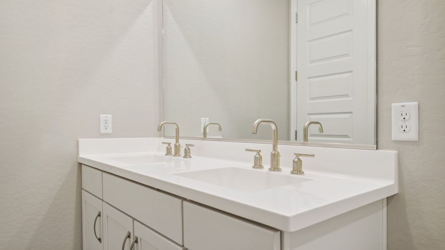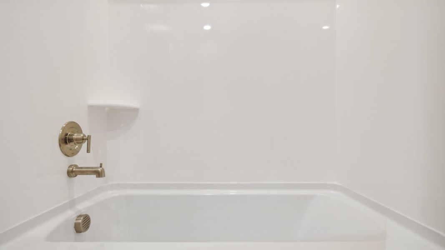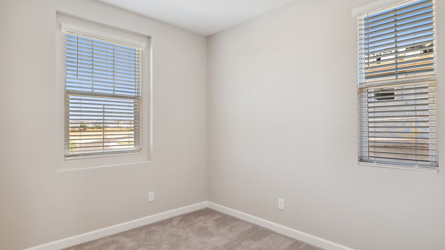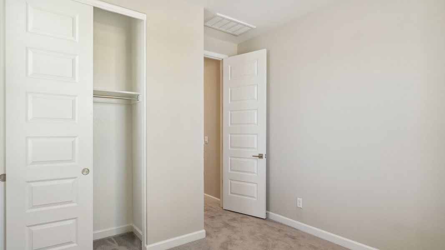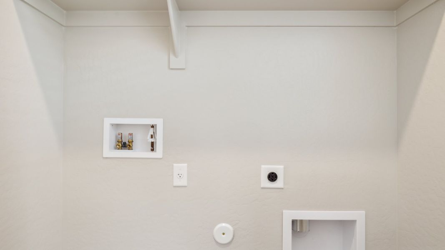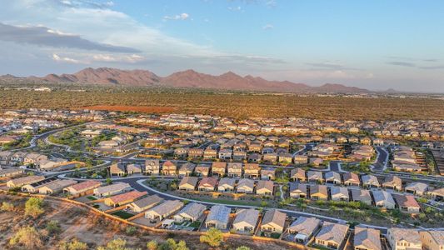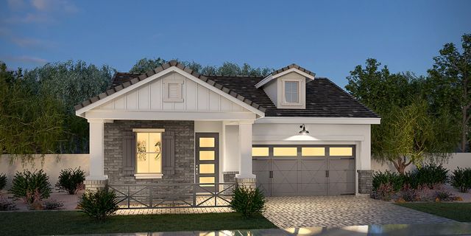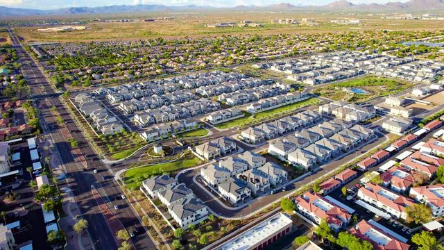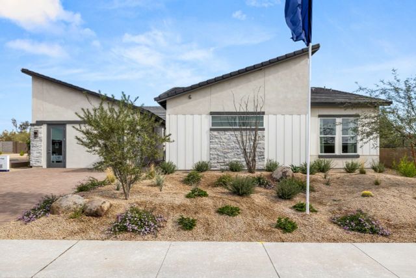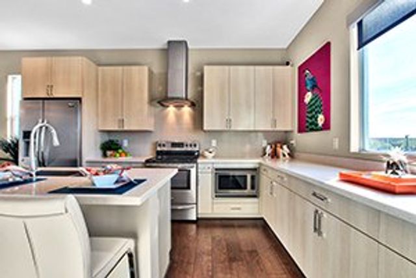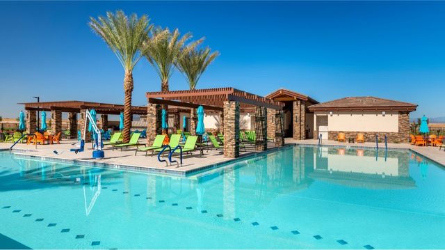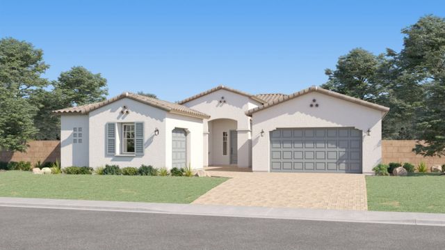Move-in Ready
Lowered rates
$650,095
5837 E Ringtail Way, Phoenix, AZ 85054
Hartford Plan
3 bd · 2.5 ba · 2 stories · 1,743 sqft
Lowered rates
$650,095
Home Highlights
Garage
Attached Garage
Walk-In Closet
Utility/Laundry Room
Dining Room
Family Room
Porch
Kitchen
Primary Bedroom Upstairs
Loft
Community Pool
Playground
Home Description
Introducing the Hartford—a stunning floor plan nestled alongside the Little Rock plan in Building 5. This home features a spacious first floor, welcoming you through the foyer and into an open layout that seamlessly connects the dining room, kitchen, and great room. (Package 5) Ascending to the second floor, you'll find a versatile loft space and all three bedrooms, providing a comfortable and private retreat for the family. The Hartford comes equipped with a host of exceptional features, including Smart Home technology, a gas stainless steel range, 3CM Quartz countertops, and 6x24 tile in all wet areas. The home also boasts two-tone paint, brushed nickel bath accessories, upgraded carpet with stain guard, and desert front yard landscaping. Welcome to the Hartford—a home designed to exceed your expectations and enhance your living experience. Images and 3D tours only represent the Hartford plan and may vary from homes as built. Speak to your sales representative
Last updated Nov 11, 10:28 am
Home Details
*Pricing and availability are subject to change.- Garage spaces:
- 2
- Property status:
- Move-in Ready
- Neighborhood:
- Desert View
- Size:
- 1,743 sqft
- Stories:
- 2
- Beds:
- 3
- Baths:
- 2.5
Construction Details
- Builder Name:
- D.R. Horton
Home Features & Finishes
- Garage/Parking:
- GarageAttached Garage
- Interior Features:
- Walk-In ClosetFoyerPantryLoft
- Laundry facilities:
- Laundry Facilities On Upper LevelUtility/Laundry Room
- Property amenities:
- Porch
- Rooms:
- KitchenPowder RoomDining RoomFamily RoomOpen Concept FloorplanPrimary Bedroom Upstairs

Considering this home?
Our expert will guide your tour, in-person or virtual
Need more information?
Text or call (888) 486-2818
Talinn at Desert Ridge Community Details
Community Amenities
- Dining Nearby
- Dog Park
- Playground
- Fitness Center/Exercise Area
- Gated Community
- Community Pool
- Park Nearby
- Amenity Center
- Yoga Zone
- Tot Lot
- Walking, Jogging, Hike Or Bike Trails
- High Speed Internet Access
- Pocket Park
- Entertainment
- Master Planned
- Shopping Nearby
Neighborhood Details
Desert View Neighborhood in Phoenix, Arizona
Maricopa County 85054
Schools in Paradise Valley Unified District
GreatSchools’ Summary Rating calculation is based on 4 of the school’s themed ratings, including test scores, student/academic progress, college readiness, and equity. This information should only be used as a reference. NewHomesMate is not affiliated with GreatSchools and does not endorse or guarantee this information. Please reach out to schools directly to verify all information and enrollment eligibility. Data provided by GreatSchools.org © 2024
Average Home Price in Desert View Neighborhood
Getting Around
2 nearby routes:
2 bus, 0 rail, 0 other
Air Quality
Taxes & HOA
- Tax Year:
- 2024
- HOA Name:
- Talinn
- HOA fee:
- $187/monthly
- HOA fee requirement:
- Mandatory
