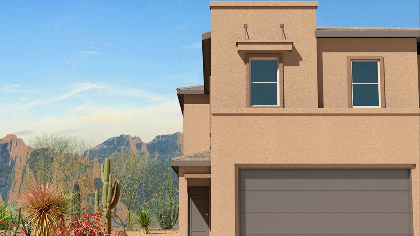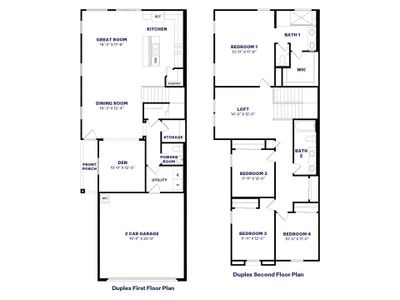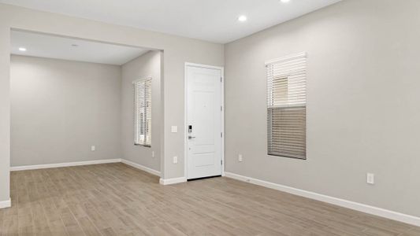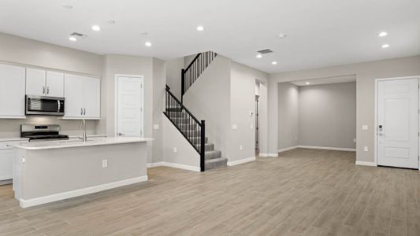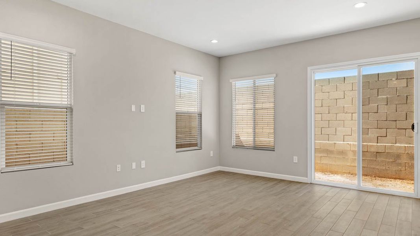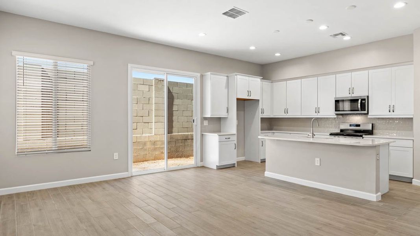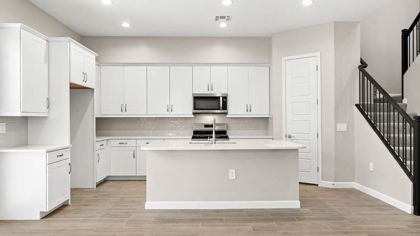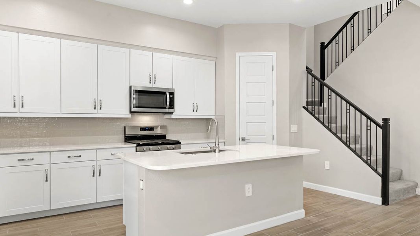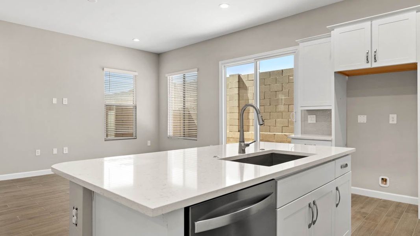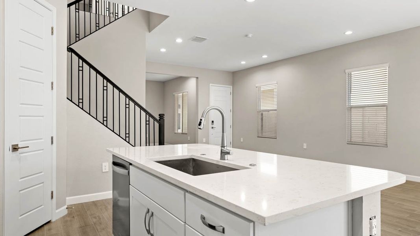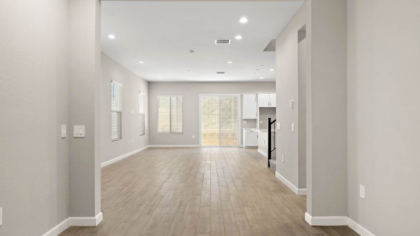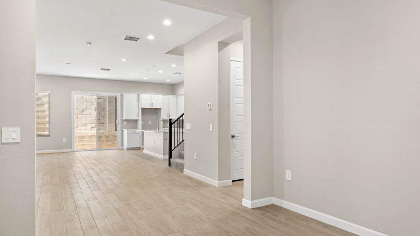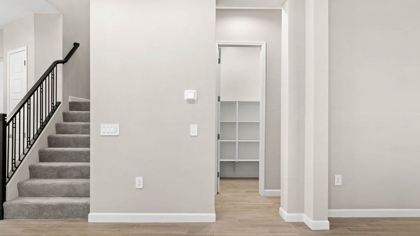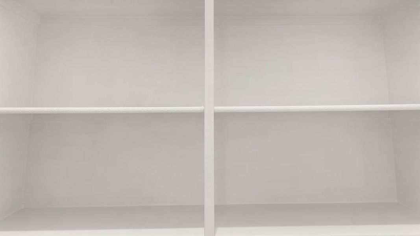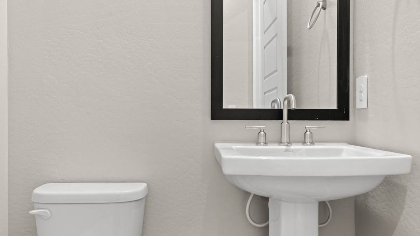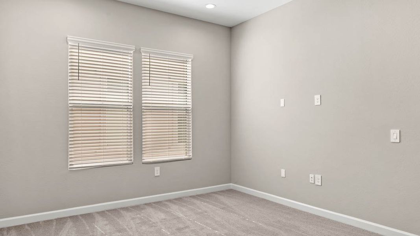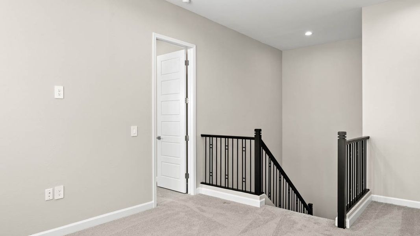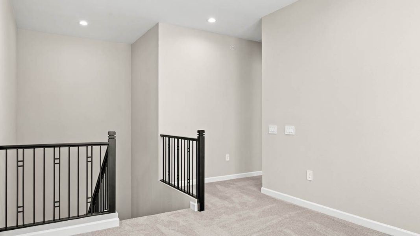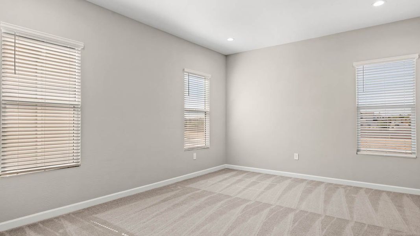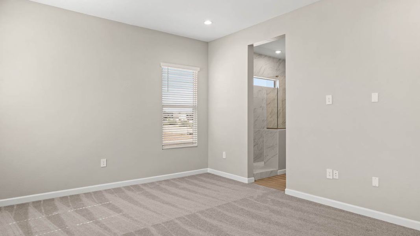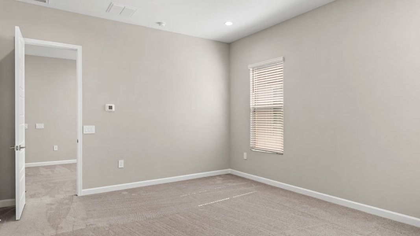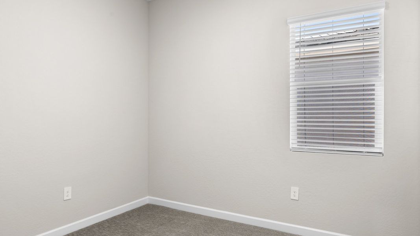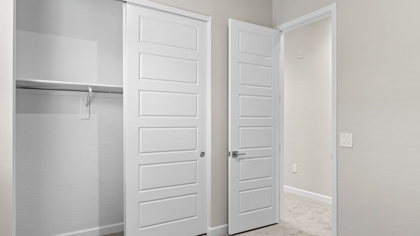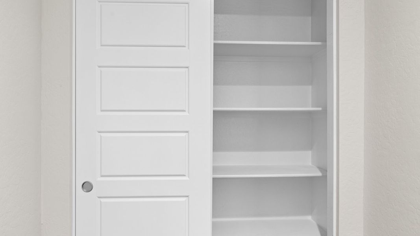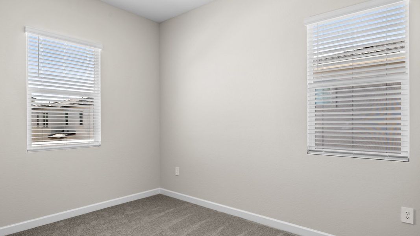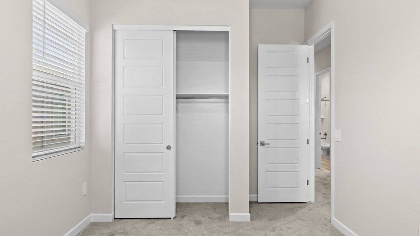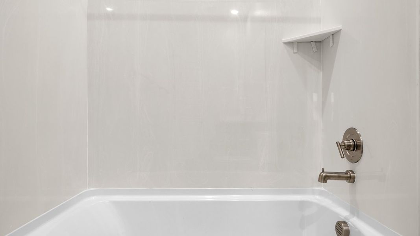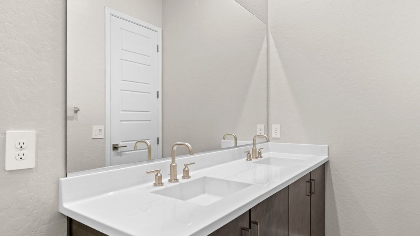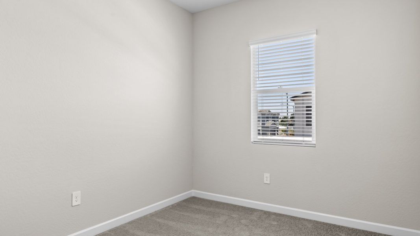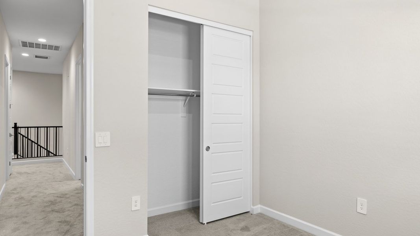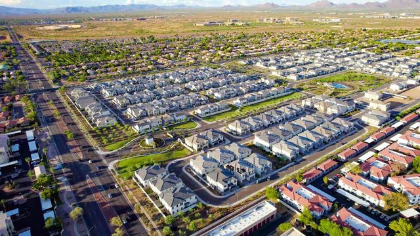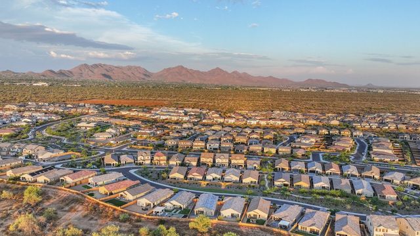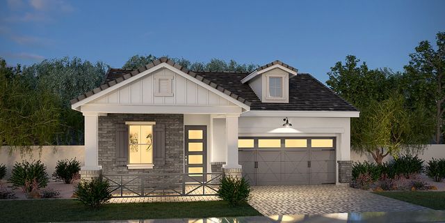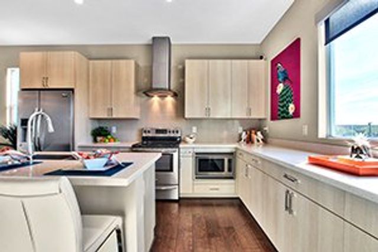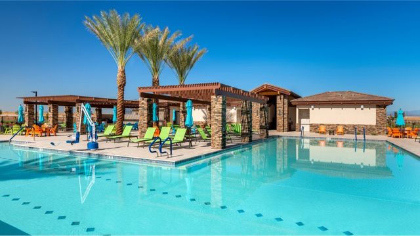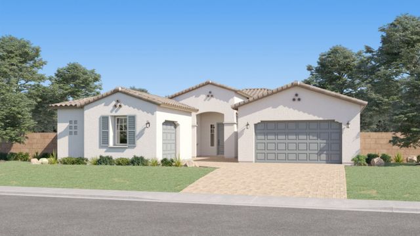Move-in Ready
Lowered rates
$703,990
5009 E Anderson Dr, Scottsdale, AZ 85254
Lexington Plan
4 bd · 2.5 ba · 2 stories · 2,311 sqft
Lowered rates
$703,990
Home Highlights
Garage
Attached Garage
Walk-In Closet
Utility/Laundry Room
Dining Room
Family Room
Porch
Kitchen
Primary Bedroom Upstairs
Loft
Community Pool
Playground
Club House
Home Description
Introducing the Lexington, an exceptionally spacious duplex designed to maximize comfort and functionality. Upon entering through the front porch, you're greeted by a welcoming dining room that seamlessly transitions into the great room, creating a perfect space for gatherings and relaxation. In the kitchen, you'll find a well-appointed island complete with a dishwasher and sink, along with a convenient corner pantry for all your storage needs. Upstairs, the second floor boasts a large first bedroom, accompanied by a full bathroom and a walk-in closet, providing a comfortable retreat for rest and relaxation. But the Lexington doesn't just offer space – it's equipped with modern amenities to enhance your lifestyle, including Smart Home Technology, a gas stainless-steel range, and granite countertops. From the 20x20 tile flooring to the brushed nickel bath accessories, every detail is thoughtfully chosen to elevate your living experience. Complete with upgraded carpet with stain guard and desert front yard landscaping, the Lexington is more than just a home – it's a sanctuary where comfort and style meet effortlessly. Images and 3D tours only represent the Lexington plan and may vary from homes as built. Speak to your sales representative
Last updated Nov 13, 11:07 am
Home Details
*Pricing and availability are subject to change.- Garage spaces:
- 2
- Property status:
- Move-in Ready
- Neighborhood:
- Paradise Valley
- Size:
- 2,311 sqft
- Stories:
- 2
- Beds:
- 4
- Baths:
- 2.5
Construction Details
- Builder Name:
- D.R. Horton
Home Features & Finishes
- Garage/Parking:
- GarageAttached Garage
- Interior Features:
- Walk-In ClosetFoyerPantryStorageLoft
- Laundry facilities:
- Laundry Facilities On Main LevelUtility/Laundry Room
- Property amenities:
- Porch
- Rooms:
- KitchenDen RoomPowder RoomDining RoomFamily RoomOpen Concept FloorplanPrimary Bedroom Upstairs

Considering this home?
Our expert will guide your tour, in-person or virtual
Need more information?
Text or call (888) 486-2818
Arabella Community Details
Community Amenities
- Playground
- Club House
- Gated Community
- Community Pool
- Park Nearby
- BBQ Area
- Spa Zone
- Cabana
- Tot Lot
- Walking, Jogging, Hike Or Bike Trails
- High Speed Internet Access
- Fire Pit
- Pocket Park
- Lap Pool
- Master Planned
Neighborhood Details
Paradise Valley Neighborhood in Scottsdale, Arizona
Maricopa County 85254
Schools in Paradise Valley Unified District
GreatSchools’ Summary Rating calculation is based on 4 of the school’s themed ratings, including test scores, student/academic progress, college readiness, and equity. This information should only be used as a reference. NewHomesMate is not affiliated with GreatSchools and does not endorse or guarantee this information. Please reach out to schools directly to verify all information and enrollment eligibility. Data provided by GreatSchools.org © 2024
Average Home Price in Paradise Valley Neighborhood
Getting Around
2 nearby routes:
2 bus, 0 rail, 0 other
Air Quality
Noise Level
75
50Active100
A Soundscore™ rating is a number between 50 (very loud) and 100 (very quiet) that tells you how loud a location is due to environmental noise.
Taxes & HOA
- Tax Year:
- 2023
- HOA Name:
- AMA
- HOA fee:
- $108/monthly
- HOA fee requirement:
- Mandatory
