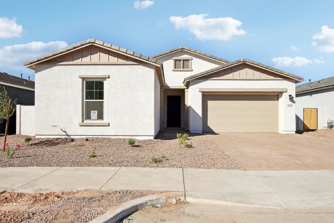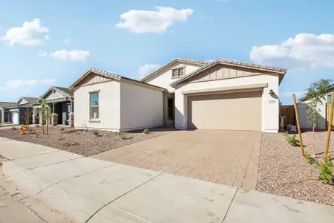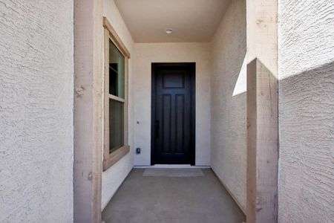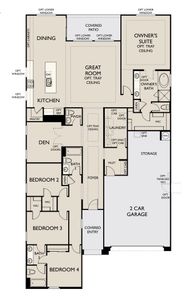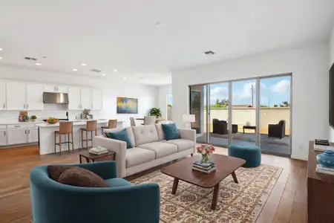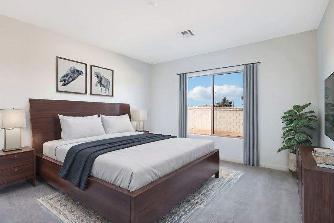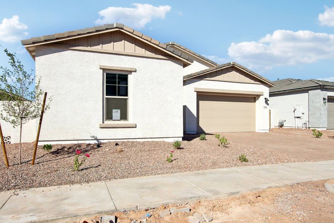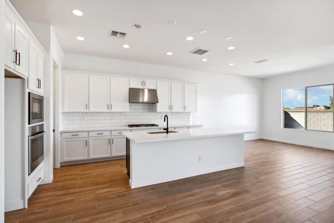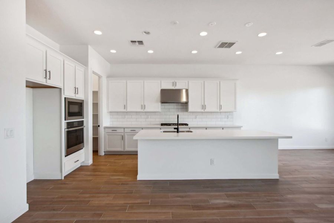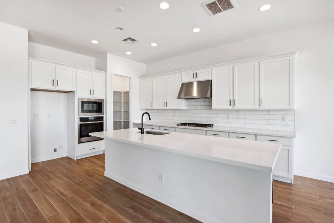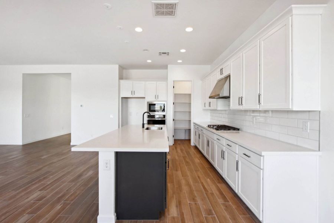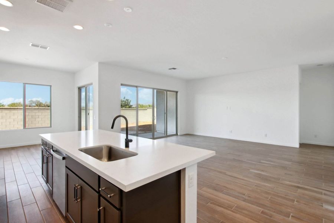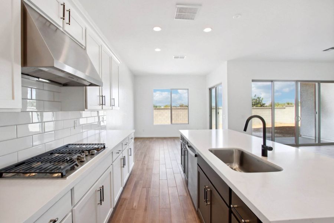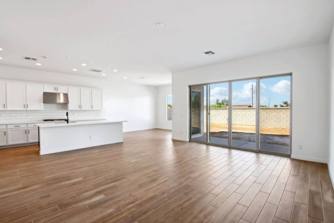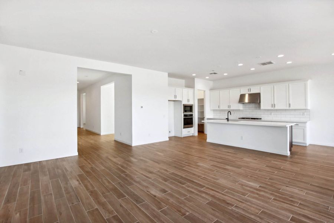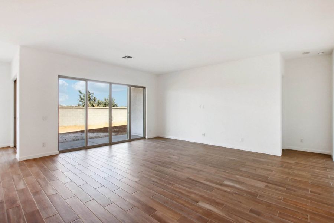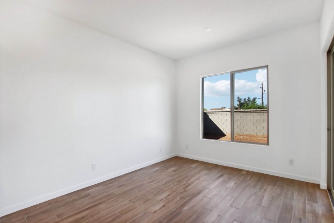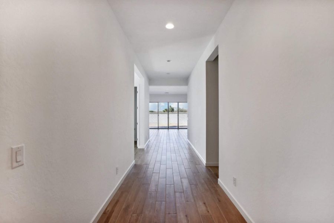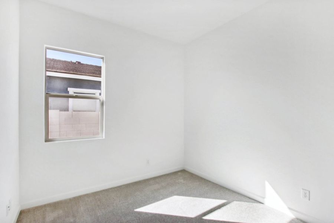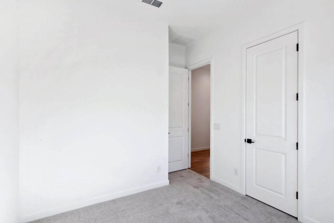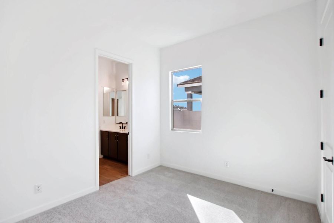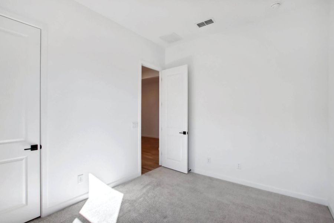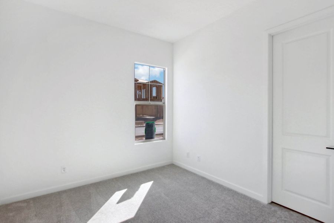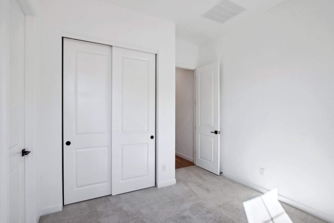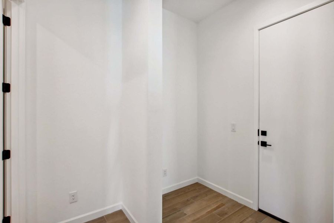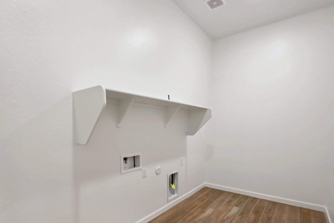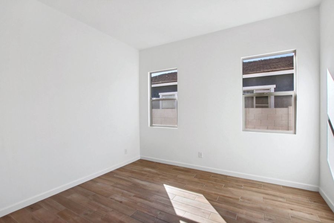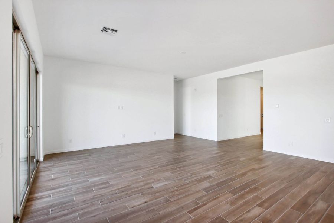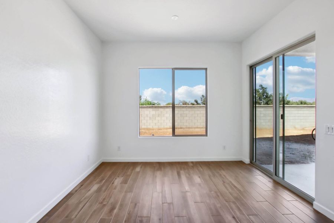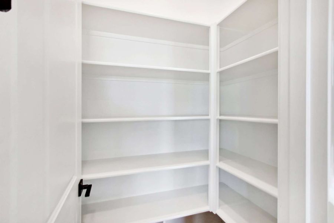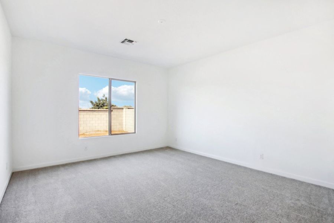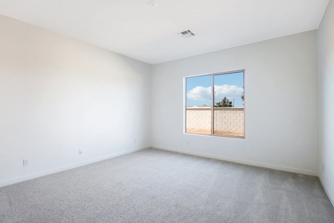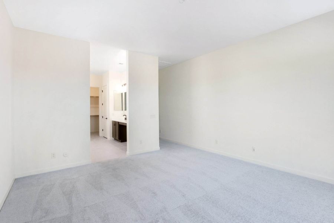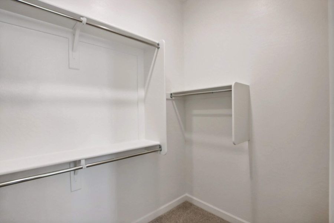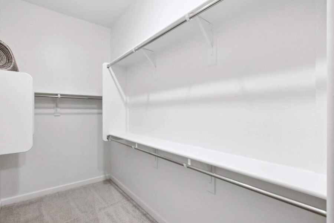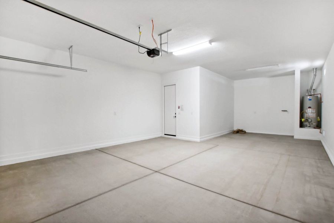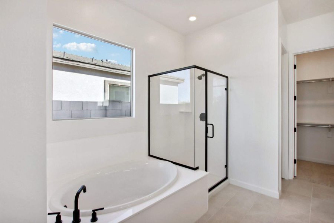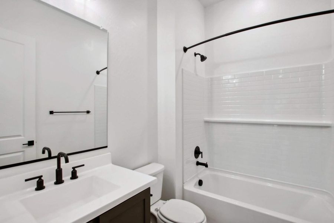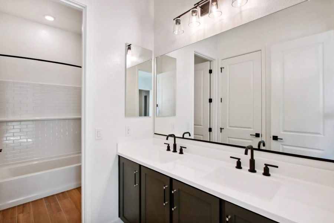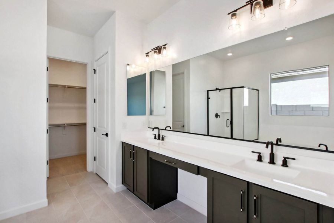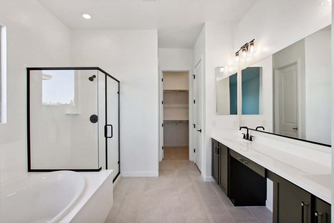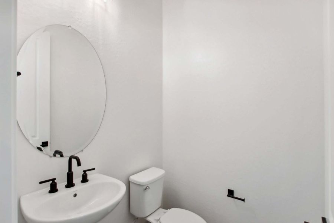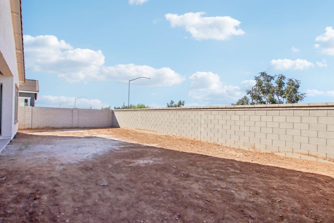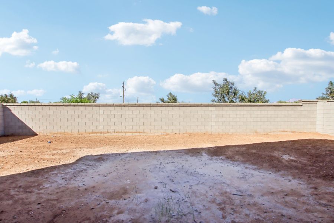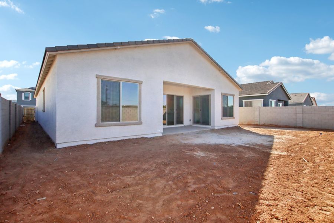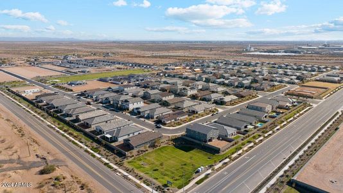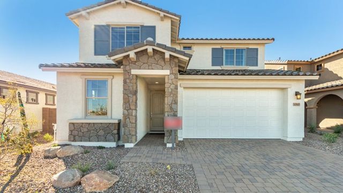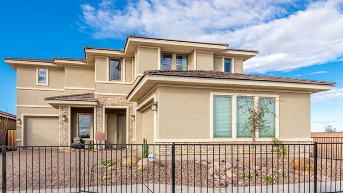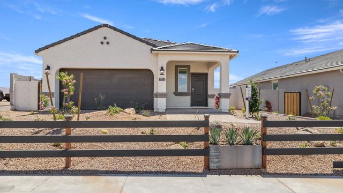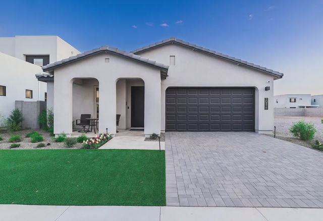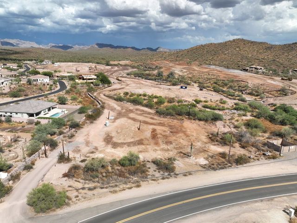Move-in Ready
$634,990
11506 East Utah Avenue, Mesa, AZ 85212
Jade Plan
4 bd · 3.5 ba · 1 story · 2,615 sqft
$634,990
Home Highlights
Garage
Attached Garage
Walk-In Closet
Primary Bedroom Downstairs
Utility/Laundry Room
Dining Room
Family Room
Primary Bedroom On Main
Living Room
Kitchen
Playground
Home Description
Welcome to the Jade at Destination at Gateway in East Mesa, a thoughtfully designed single-story home that combines modern style with exceptional comfort. With four bedrooms, three and a half bathrooms, and a versatile den, this home offers ample space for both relaxation and functionality. Upon entering, you'll be captivated by the 10-foot ceilings and 8-foot doors, creating a bright and airy atmosphere throughout. The main living areas are beautifully appointed with 6x36” wood tile flooring, while upgraded carpet and padding provide comfort in the carpeted areas. The heart of the home is the stunning kitchen, featuring luxurious quartz countertops, a stylish tile backsplash, and richly stained shaker cabinets accented by satin nickel hardware and upgraded crown molding. Practical details like a hidden trash pull-out enhance the kitchen’s sleek design. This space is perfect for both everyday meals and entertaining. The open-concept great room flows seamlessly into the outdoors through a large four-panel center sliding glass door, leading to the covered patio—ideal for enjoying Arizona’s beautiful weather. The primary bathroom is a serene retreat, offering a separate shower and soaking tub for ultimate relaxation. All bathrooms are finished with matte black faucets and upgraded vanity lighting, adding a touch of contemporary sophistication. The Jade floor plan at Destination at Gateway is designed to be both stylish and functional, providing a perfect backdrop for your everyday living and entertaining needs.
Home Details
*Pricing and availability are subject to change.- Garage spaces:
- 2
- Property status:
- Move-in Ready
- Size:
- 2,615 sqft
- Stories:
- 1
- Beds:
- 4
- Baths:
- 3.5
- Facing direction:
- South
Construction Details
- Builder Name:
- Ashton Woods
Home Features & Finishes
- Garage/Parking:
- GarageAttached Garage
- Interior Features:
- Walk-In ClosetFoyerPantry
- Laundry facilities:
- Utility/Laundry Room
- Rooms:
- Primary Bedroom On MainKitchenDen RoomDining RoomFamily RoomLiving RoomPrimary Bedroom Downstairs

Considering this home?
Our expert will guide your tour, in-person or virtual
Need more information?
Text or call (888) 486-2818
Expedition at Destination Community Details
Community Amenities
- Playground
- Park Nearby
- BBQ Area
- Open Greenspace
- Ramada
- Mountain(s) View
- Walking, Jogging, Hike Or Bike Trails
- Amphitheater
- Recreational Facilities
Neighborhood Details
Mesa, Arizona
Maricopa County 85212
Schools in Queen Creek Unified District
GreatSchools’ Summary Rating calculation is based on 4 of the school’s themed ratings, including test scores, student/academic progress, college readiness, and equity. This information should only be used as a reference. NewHomesMate is not affiliated with GreatSchools and does not endorse or guarantee this information. Please reach out to schools directly to verify all information and enrollment eligibility. Data provided by GreatSchools.org © 2024
Average Home Price in 85212
Getting Around
Air Quality
Noise Level
80
50Active100
A Soundscore™ rating is a number between 50 (very loud) and 100 (very quiet) that tells you how loud a location is due to environmental noise.
Taxes & HOA
- Tax Year:
- 2023
- Tax Rate:
- 0.65%
- HOA Name:
- Destination at Gateway
- HOA fee:
- $123/monthly
- HOA fee requirement:
- Mandatory
