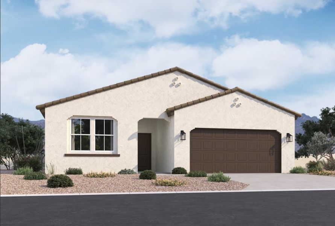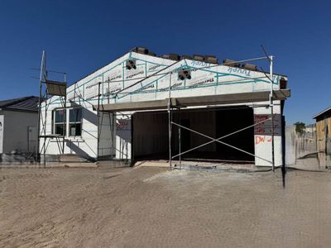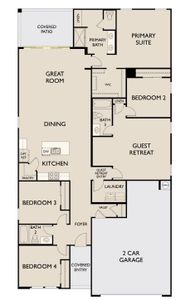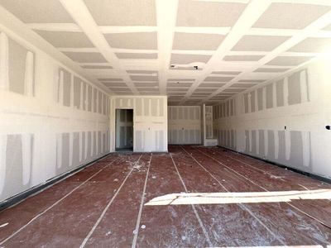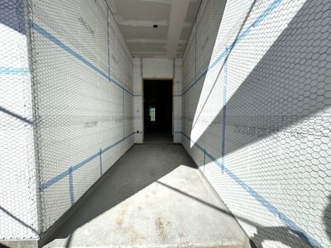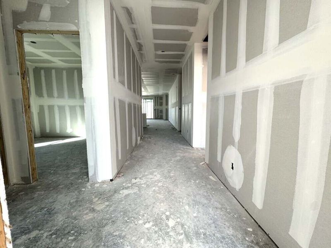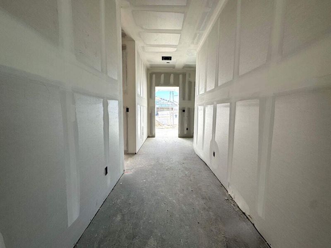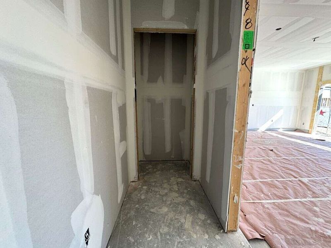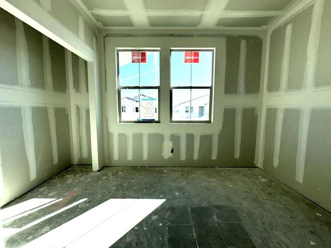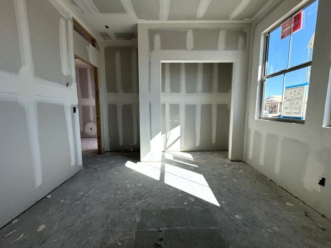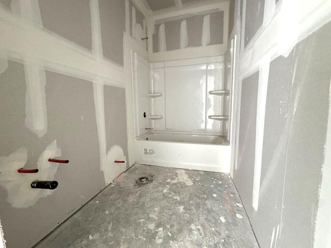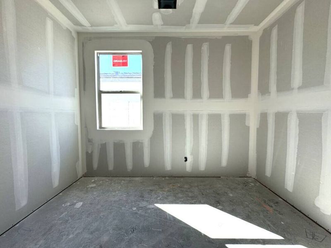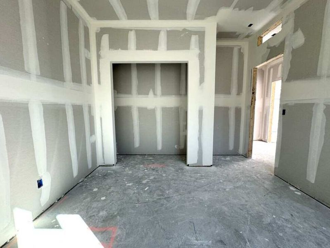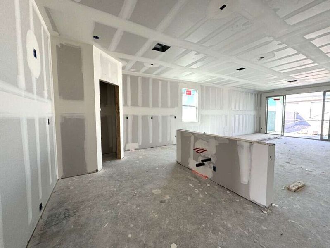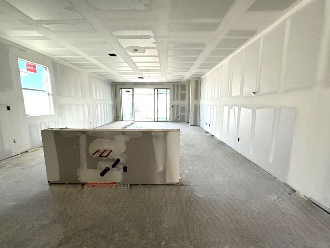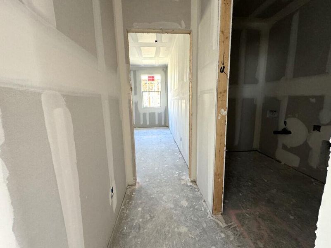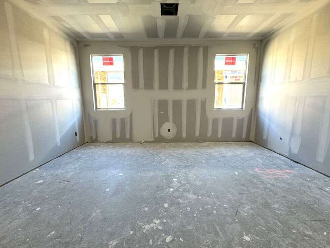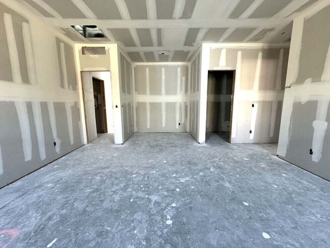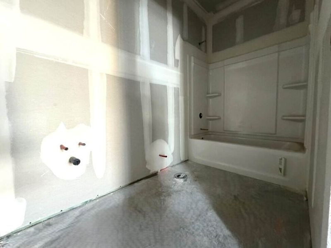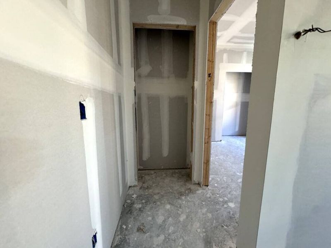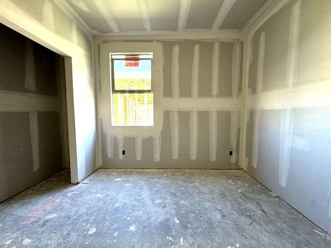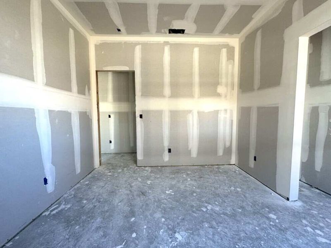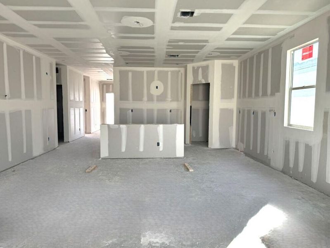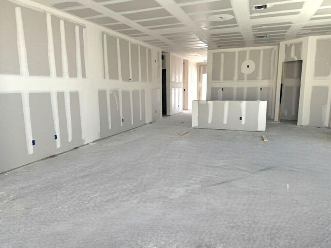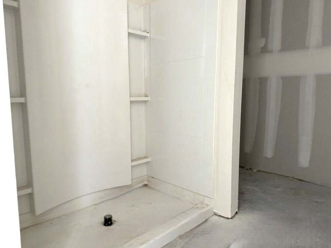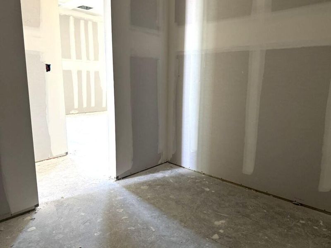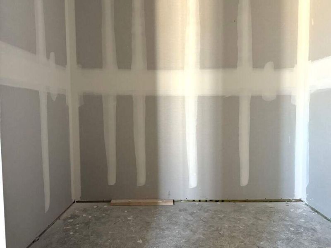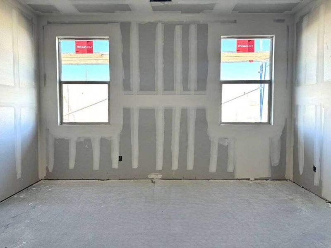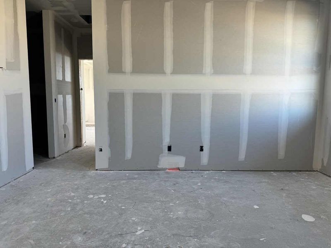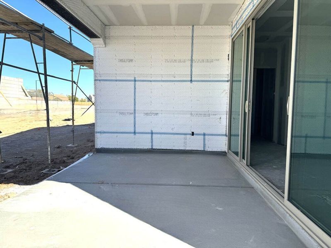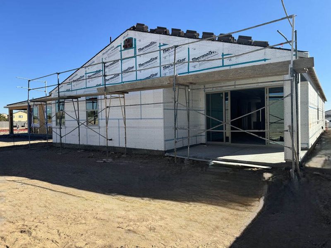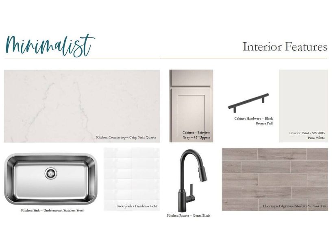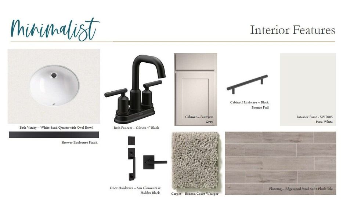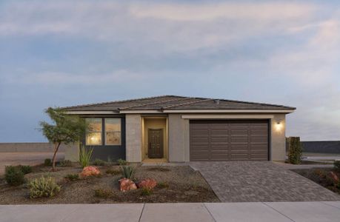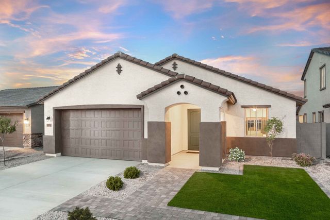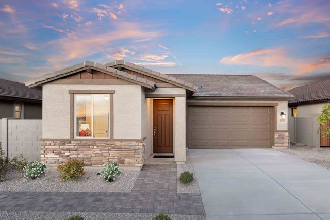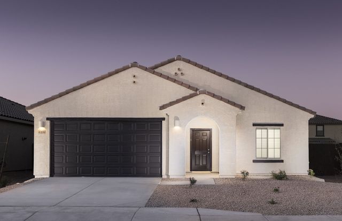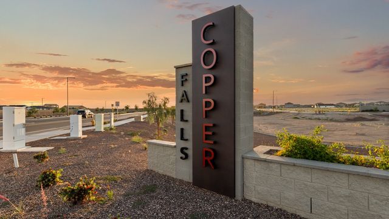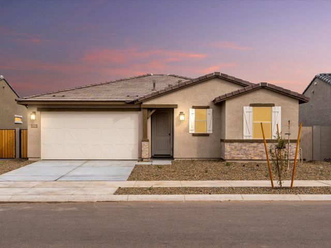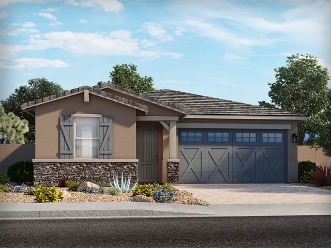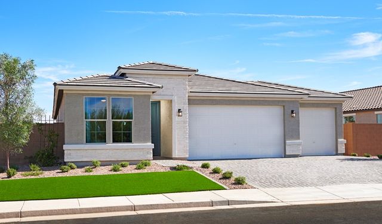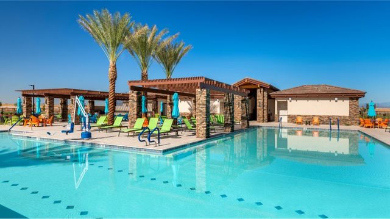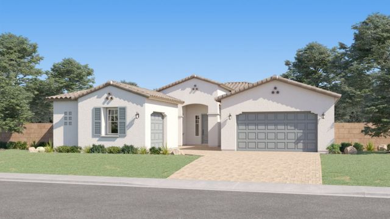Move-in Ready
$448,990
24118 W Sunland Ave, Buckeye, AZ 85326
Sunflower Homeplan Plan
4 bd · 3 ba · 1 story · 2,219 sqft
$448,990
Home Highlights
Garage
Attached Garage
Walk-In Closet
Primary Bedroom Downstairs
Utility/Laundry Room
Dining Room
Family Room
Patio
Primary Bedroom On Main
Kitchen
Playground
Home Description
Welcome to the Sunflower, a thoughtfully designed 2,219 sq. ft. home that effortlessly blends modern style and practical living spaces. This spacious home offers 4 bedrooms and 3 bathrooms, with a generous 2.5-car garage that provides ample room for both vehicles and extra storage, making it perfect for families or anyone who enjoys having extra space. The floorplan is intelligently laid out with a split design, ensuring privacy and comfort. Tucked away, you’ll find a serene guest retreat, complete with its own private bathroom and linen storage – perfect for visitors or family members who appreciate a bit of extra space. One of the standout features of this home is the 4-panel slider that opens up to the covered patio, offering a seamless connection between indoor and outdoor living. Whether you’re enjoying your morning coffee, entertaining guests, or simply relaxing, this feature brings the beauty of nature right into your home, creating a flow that enhances the living experience. As you move through the home, the rich wood-look tile flows gracefully through the main living areas, contributing to a cohesive and minimalist aesthetic that complements any style. The plush carpet in the bedrooms adds a layer of warmth and comfort, inviting you to unwind after a long day. At the heart of the home, the kitchen is a true showstopper. Featuring Fairview Gray 42-inch upper cabinets, Crisp Stria quartz countertops, and sleek stainless-steel appliances, it’s a space that’s both functional and beautiful. Whether you're preparing a quick meal for yourself or hosting friends and family, this kitchen is designed to meet all your needs with style and ease. And because we know how important convenience is, this home comes fully equipped with not just standard kitchen appliances but also a refrigerator, and washer/dryer, making your move-in day a breeze. The Sunflower is perfect for those who appreciate both beauty and practicality. With a layout that flows seamlessly from room to room, elegant design details throughout, and spaces thoughtfully crafted for everyday living, it’s a home that is as functional as it is stylish. Schedule a tour today and see for yourself how this exceptional home can fit your lifestyle.
Home Details
*Pricing and availability are subject to change.- Garage spaces:
- 2.5
- Property status:
- Move-in Ready
- Size:
- 2,219 sqft
- Stories:
- 1
- Beds:
- 4
- Baths:
- 3
Construction Details
- Builder Name:
- Ashton Woods
Home Features & Finishes
- Garage/Parking:
- GarageAttached Garage
- Interior Features:
- Walk-In ClosetFoyerPantry
- Laundry facilities:
- Utility/Laundry Room
- Property amenities:
- Patio
- Rooms:
- Primary Bedroom On MainKitchenGuest RoomDining RoomFamily RoomPrimary Bedroom Downstairs

Considering this home?
Our expert will guide your tour, in-person or virtual
Need more information?
Text or call (888) 486-2818
Agave Trails Community Details
Community Amenities
- Dog Park
- Playground
- Park Nearby
- Basketball Court
- Tot Lot
- Ramada
- Walking, Jogging, Hike Or Bike Trails
Neighborhood Details
Buckeye, Arizona
Maricopa County 85326
Schools in Buckeye Elementary District
GreatSchools’ Summary Rating calculation is based on 4 of the school’s themed ratings, including test scores, student/academic progress, college readiness, and equity. This information should only be used as a reference. NewHomesMate is not affiliated with GreatSchools and does not endorse or guarantee this information. Please reach out to schools directly to verify all information and enrollment eligibility. Data provided by GreatSchools.org © 2024
Average Home Price in 85326
Getting Around
Air Quality
Noise Level
99
50Calm100
A Soundscore™ rating is a number between 50 (very loud) and 100 (very quiet) that tells you how loud a location is due to environmental noise.
Taxes & HOA
- Tax Year:
- 2024
- Tax Rate:
- 0.65%
- HOA Name:
- Trestle Management
- HOA fee:
- $103/monthly
- HOA fee requirement:
- Mandatory
