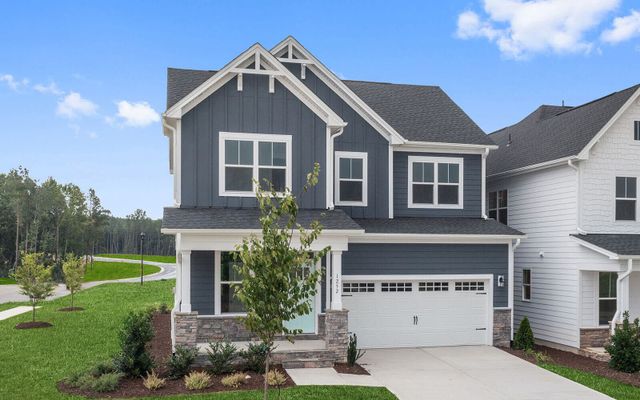
Single Family Homes at Wendell Falls
Community by Brookfield Residential
This popular 'Harper' by locally-owned and award-winning Green-builder, Homes By Dickerson, with 4 bedrooms, 3 bath, huge rec room/bed 5, and loads of extra walk-in storage, boasts open living with sliders leading to a vaulted screened porch with fireplace. Large kitchen/family with fireplace/dining on main floor. Primary and guest bed also on main floor. Additional 2 bedrooms, bath, large rec, and loads of storage on 2nd floor. Ready Spring '24 Enjoy over 10 miles of trails, biking/hiking, sidewalks throughout, Publix, dining, entertainment, shopping in Wendell Falls. Enjoy true resort style living in this gold-cart friendly neighborhood, overing 2 saltwater pools, parks, greenspace, 24-hour fitness center and so much more. Ask agent for details on 3-2-1 or 2-1 buy-down option.
Wendell, North Carolina
Wake County 27591
GreatSchools’ Summary Rating calculation is based on 4 of the school’s themed ratings, including test scores, student/academic progress, college readiness, and equity. This information should only be used as a reference. NewHomesMate is not affiliated with GreatSchools and does not endorse or guarantee this information. Please reach out to schools directly to verify all information and enrollment eligibility. Data provided by GreatSchools.org © 2024
A Soundscore™ rating is a number between 50 (very loud) and 100 (very quiet) that tells you how loud a location is due to environmental noise.
Some IDX listings have been excluded from this IDX display. Brokers make an effort to deliver accurate information, but buyers should independently verify any information on which they will rely in a transaction. The listing broker shall not be responsible for any typographical errors, misinformation, or misprints, and they shall be held totally harmless from any damages arising from reliance upon this data. This data is provided exclusively for consumers’ personal, non-commercial use. Listings marked with an icon are provided courtesy of the Triangle MLS, Inc. of North Carolina, Internet Data Exchange Database. Closed (sold) listings may have been listed and/or sold by a real estate firm other than the firm(s) featured on this website. Closed data is not available until the sale of the property is recorded in the MLS. Home sale data is not an appraisal, CMA, competitive or comparative market analysis, or home valuation of any property. Copyright 2021 Triangle MLS, Inc. of North Carolina. All rights reserved.
Read MoreLast checked Nov 22, 5:00 am