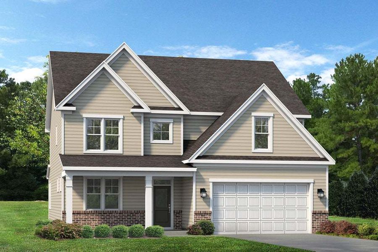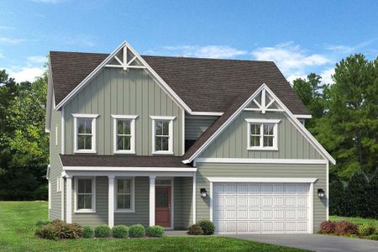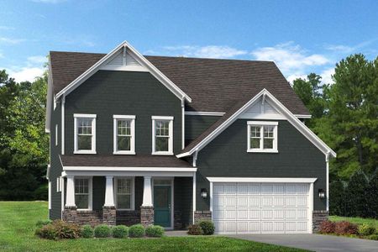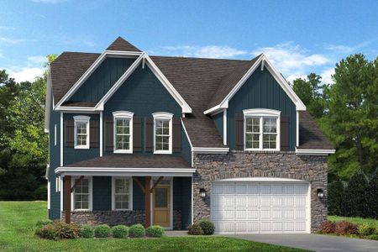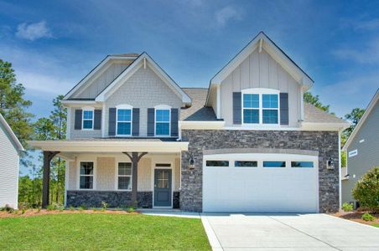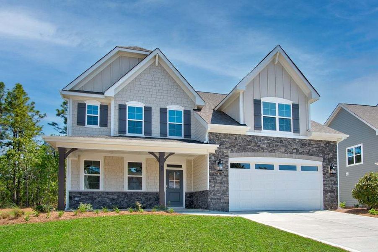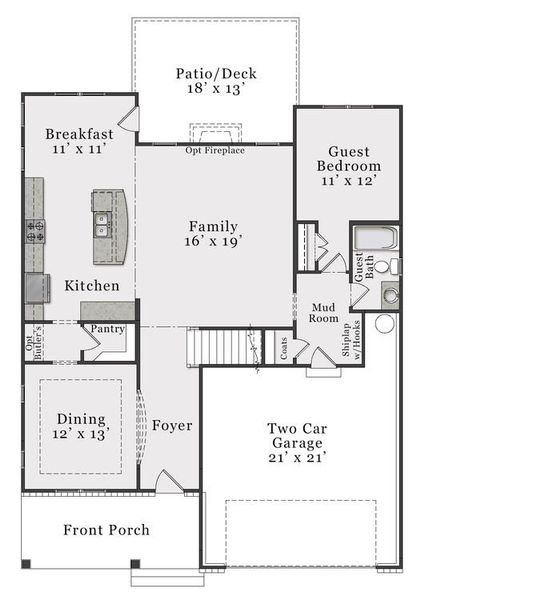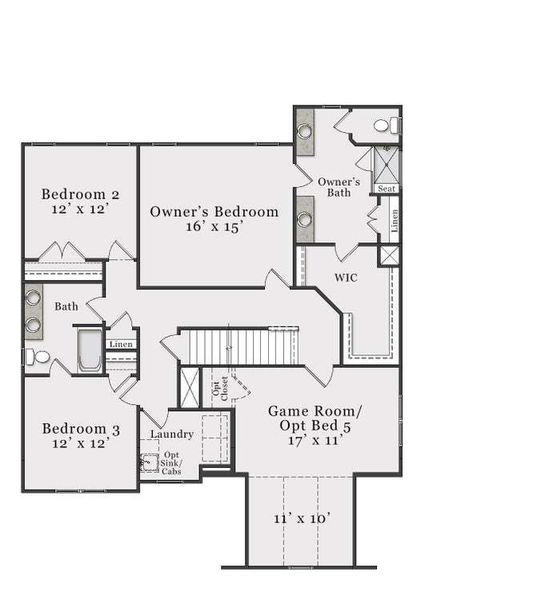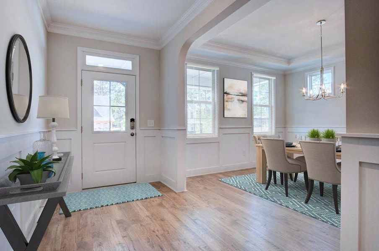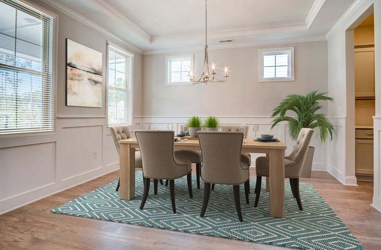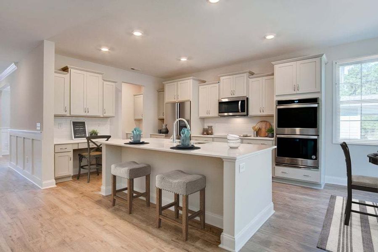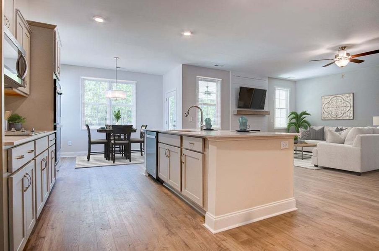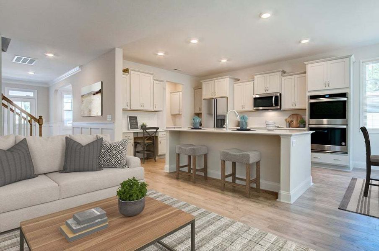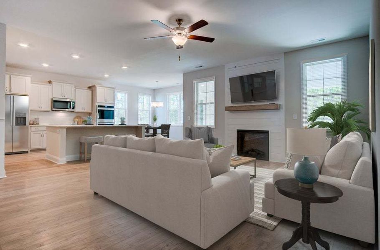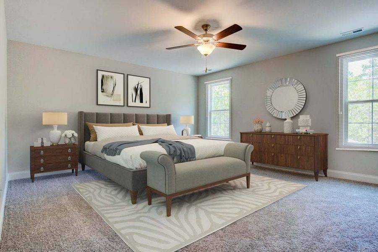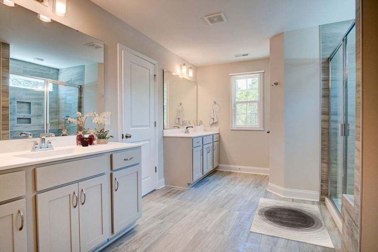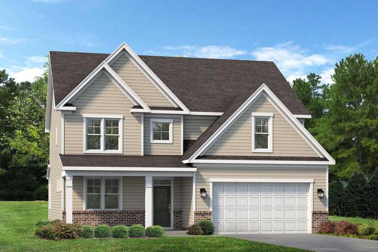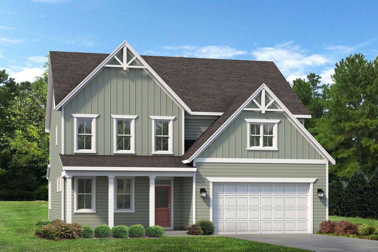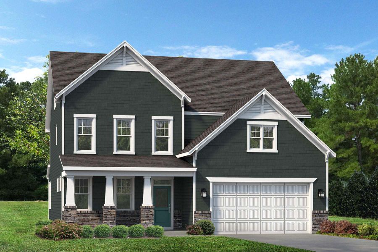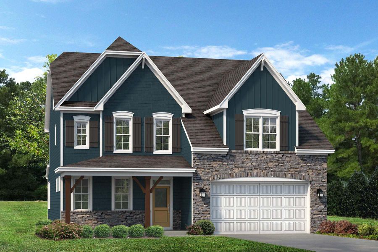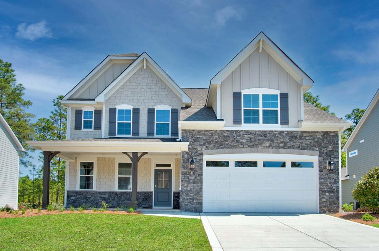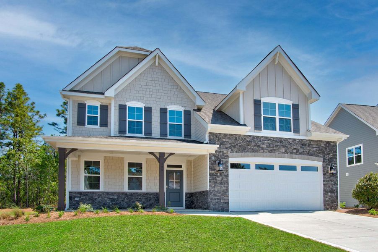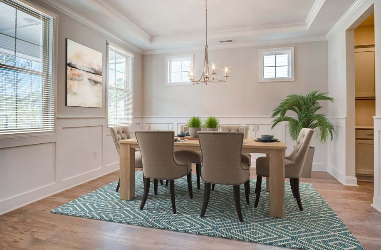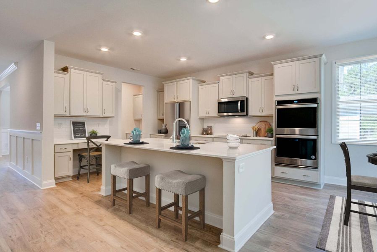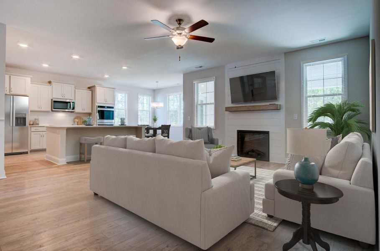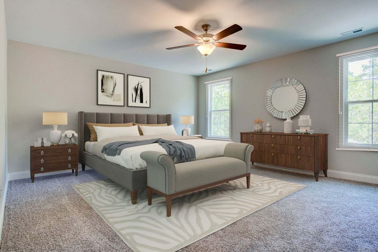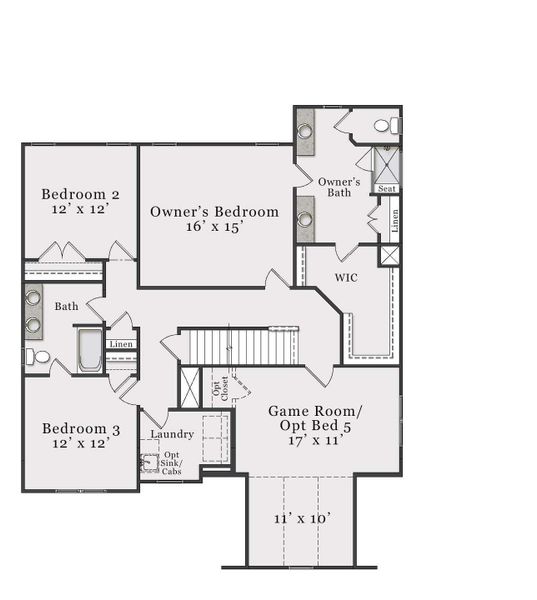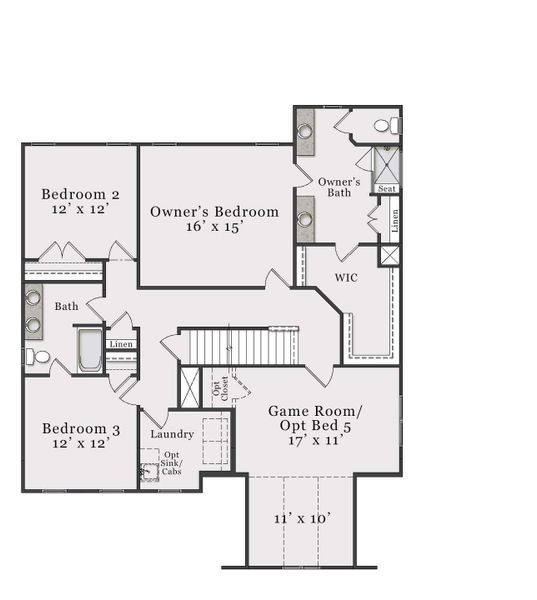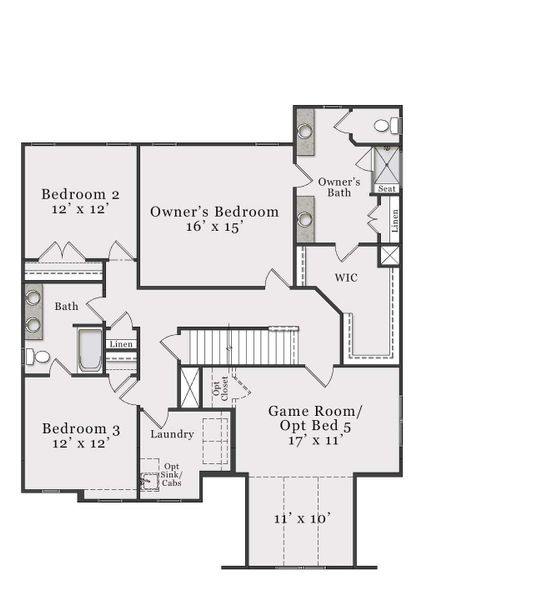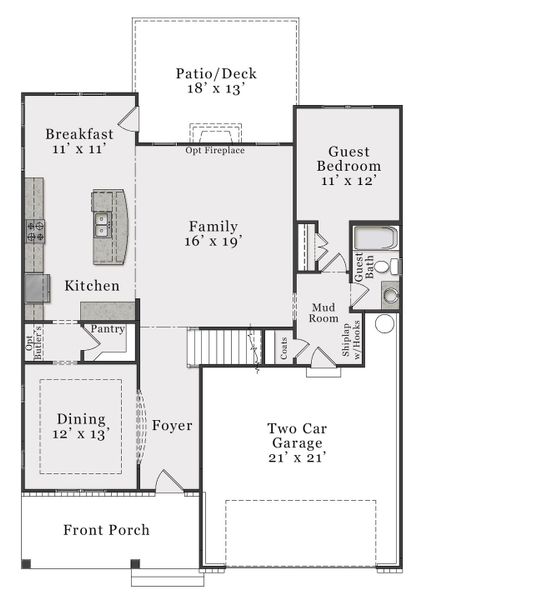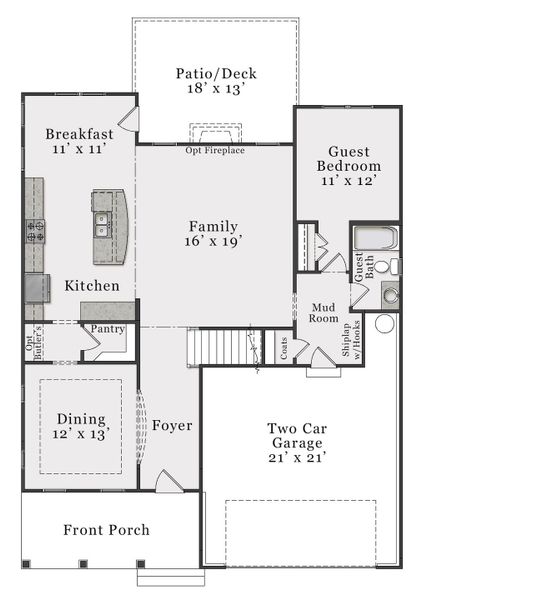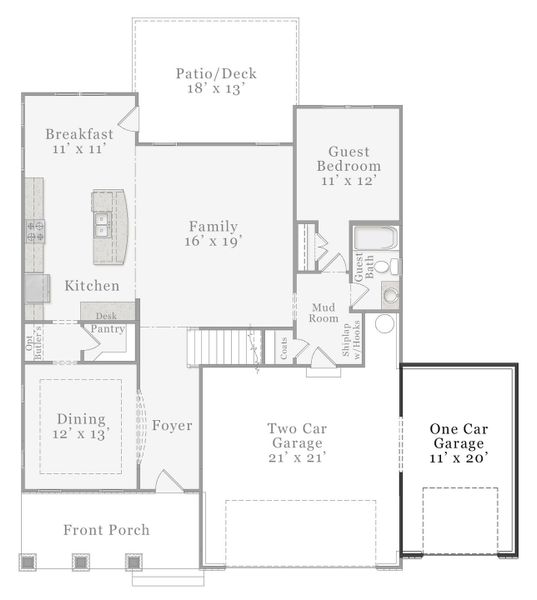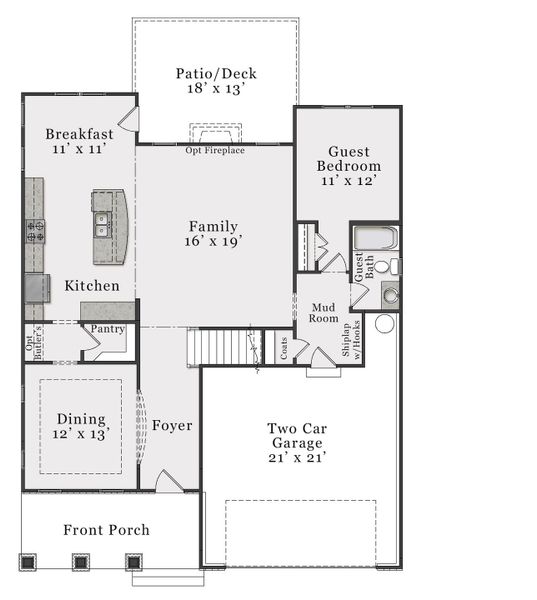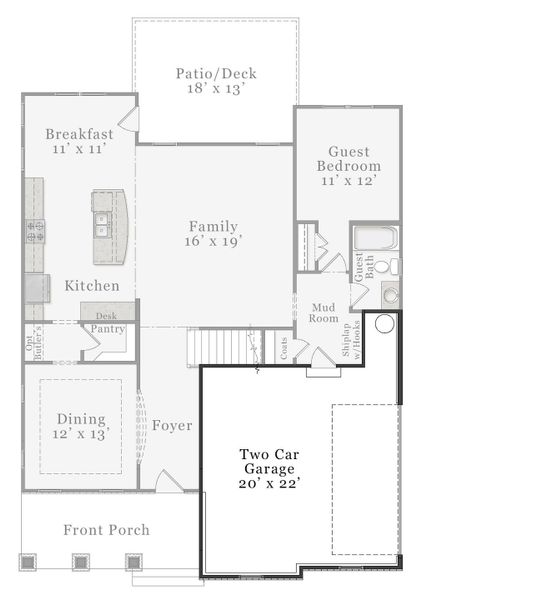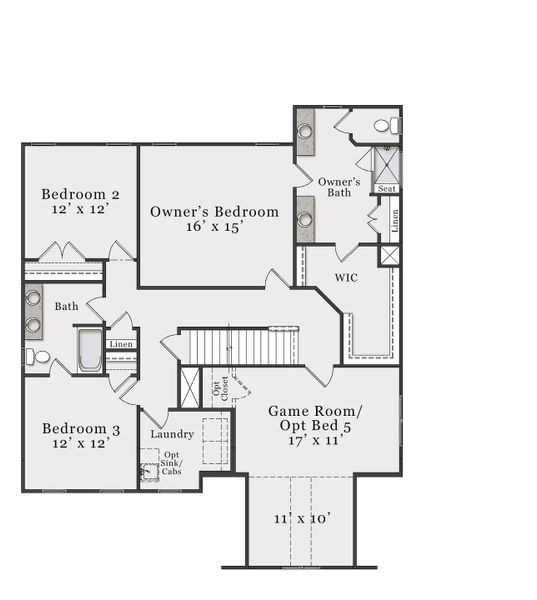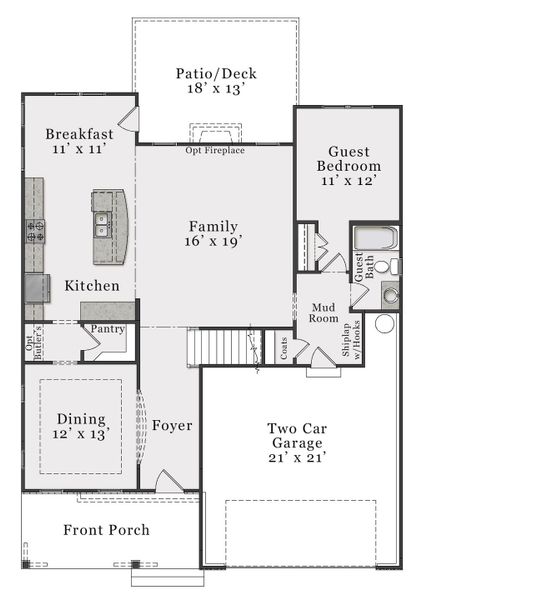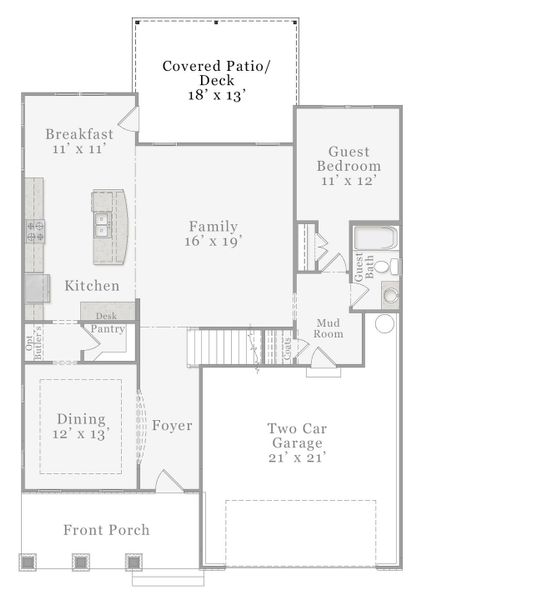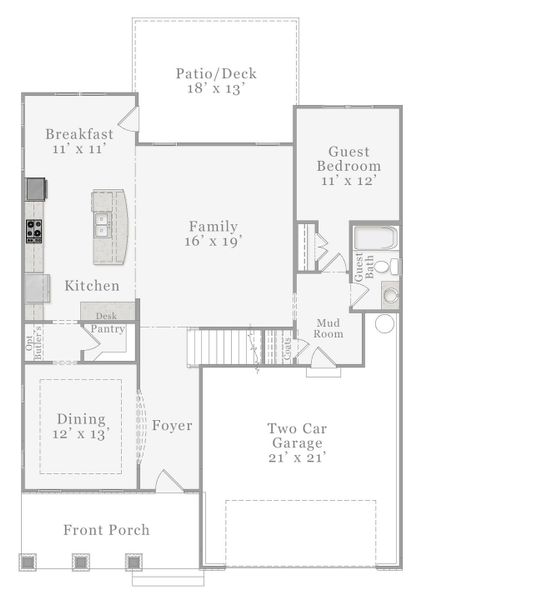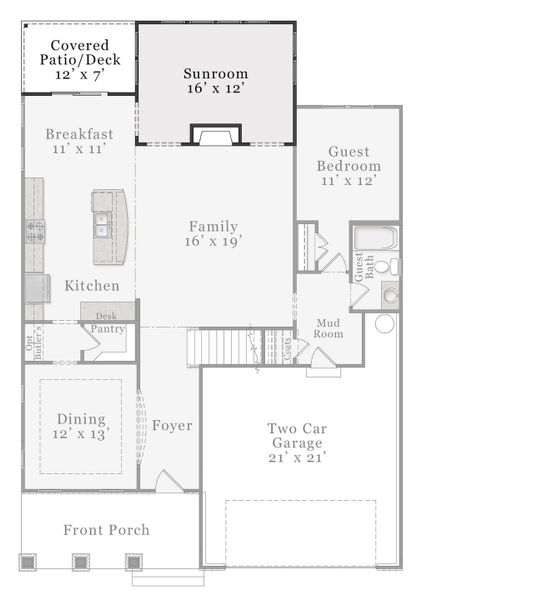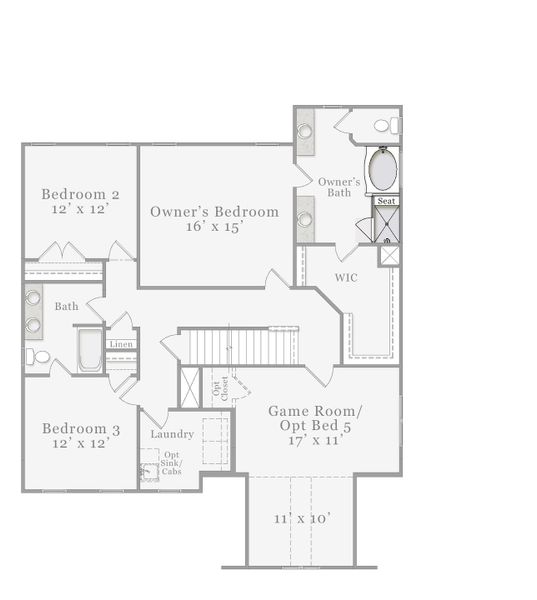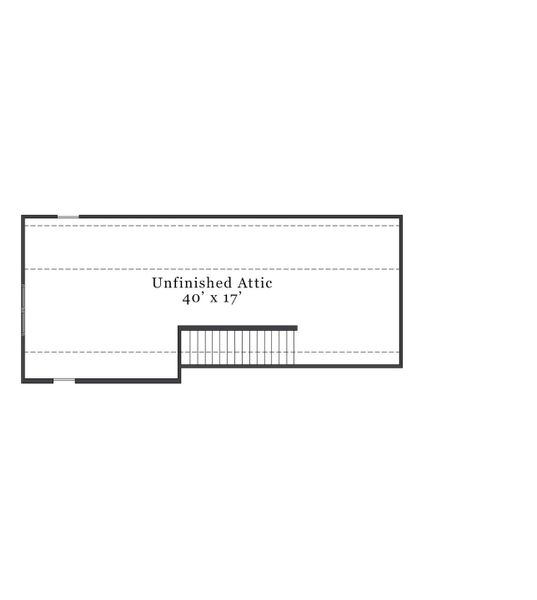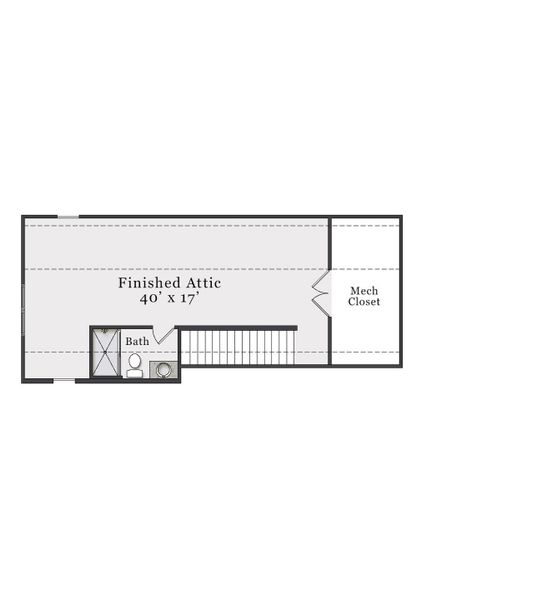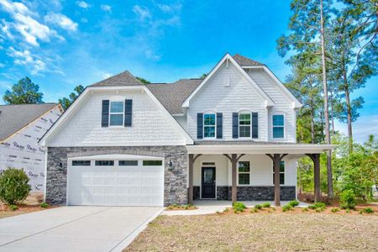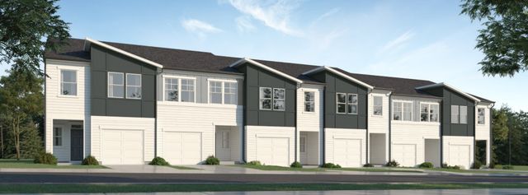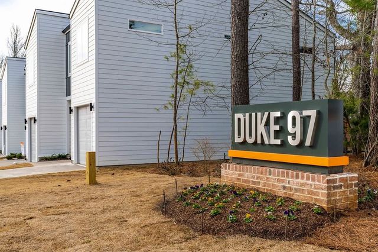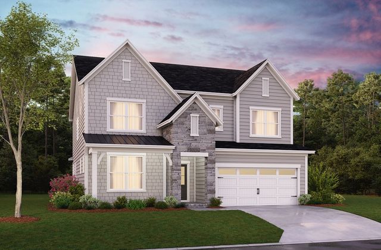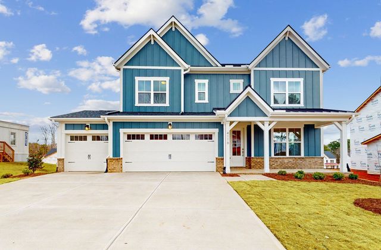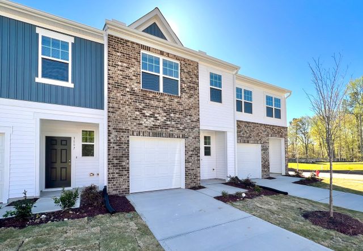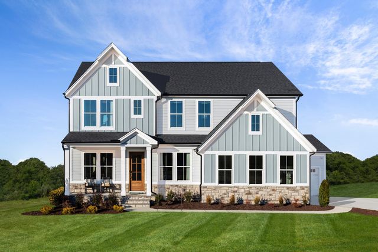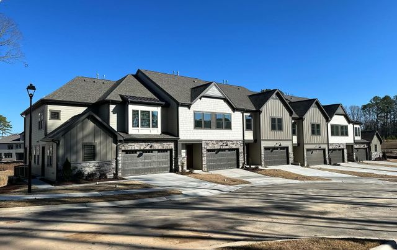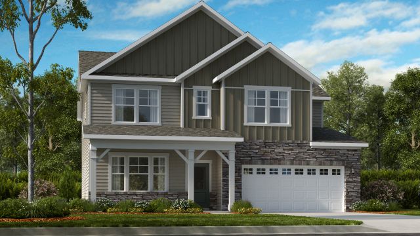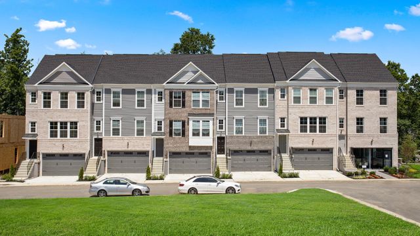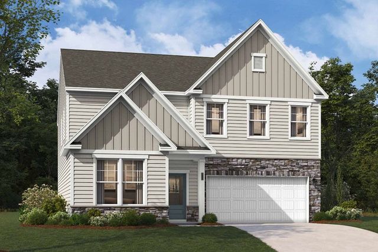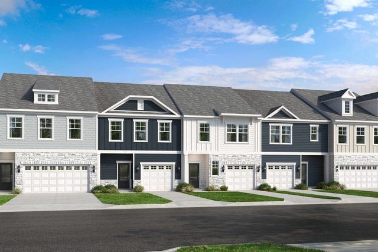Floor Plan
from $642,990
Brooks, 1012 Prominence Drive, Durham, NC 27712
4 bd · 3 ba · 2 stories · 2,929 sqft
from $642,990
Home Highlights
Garage
Attached Garage
Walk-In Closet
Utility/Laundry Room
Dining Room
Family Room
Porch
Patio
Office/Study
Breakfast Area
Kitchen
Game Room
Primary Bedroom Upstairs
Ceiling-High
Washer
Plan Description
McKee Homes presents the Brooks floorplan with open-concept living area, kitchen and formal dining room on the first level as well as a guest suite with full bath. The dining room can also function as a flex room and be used as an office, study, den, playroom or whatever suits your family's lifestyle.The second floor boasts a beautifully appointed owner's suite with a large walk-in closet and private bath with dual sinks and large shower with seat. This lovely home also features two additional bedrooms upstairs along with a huge game room and large laundry room.First-floor options include a sunroom with plenty of light and deluxe kitchen layout. Second-floor options include a deluxe owner's bath and game room closet which allows it to serve as a fifth bedroom. In addition, the third floor can be finished to include a full bath. Sideload and three-car garage options are also available depending on lot size and orientation.
Plan Details
*Pricing and availability are subject to change.- Name:
- Brooks
- Garage spaces:
- 2
- Property status:
- Floor Plan
- Size:
- 2,929 sqft
- Stories:
- 2
- Beds:
- 4
- Baths:
- 3
Construction Details
- Builder Name:
- McKee Homes
Home Features & Finishes
- Garage/Parking:
- GarageAttached Garage
- Interior Features:
- Ceiling-HighWalk-In Closet
- Laundry facilities:
- DryerWasherUtility/Laundry Room
- Property amenities:
- PatioPorch
- Rooms:
- Sun RoomFlex RoomKitchenGame RoomOffice/StudyMudroomDining RoomFamily RoomBreakfast AreaPrimary Bedroom Upstairs

Considering this home?
Our expert will guide your tour, in-person or virtual
Need more information?
Text or call (888) 486-2818
The View Community Details
Community Amenities
- Dining Nearby
- Playground
- Golf Course
- Park Nearby
- Golf Club
- Creek/Stream
- Walking, Jogging, Hike Or Bike Trails
- Entertainment
- Master Planned
- Shopping Nearby
Neighborhood Details
Durham, North Carolina
27712
Schools in Durham Public Schools
GreatSchools’ Summary Rating calculation is based on 4 of the school’s themed ratings, including test scores, student/academic progress, college readiness, and equity. This information should only be used as a reference. NewHomesMate is not affiliated with GreatSchools and does not endorse or guarantee this information. Please reach out to schools directly to verify all information and enrollment eligibility. Data provided by GreatSchools.org © 2024
Average Home Price in 27712
Getting Around
Air Quality
Taxes & HOA
- Tax Year:
- 2025
- Tax Rate:
- 1%
- HOA fee:
- $780/annual
- HOA fee requirement:
- Mandatory
