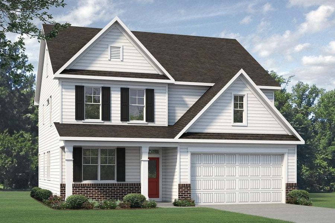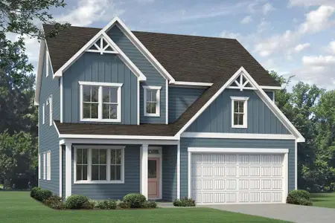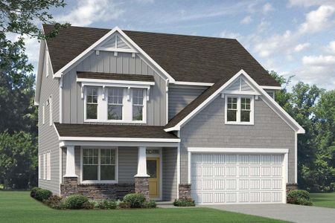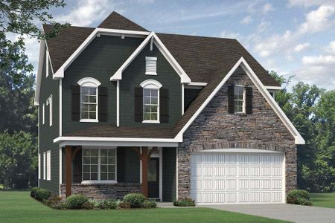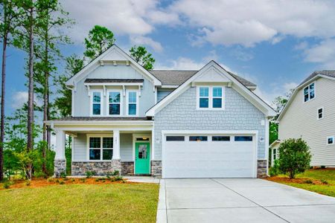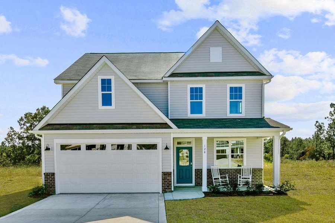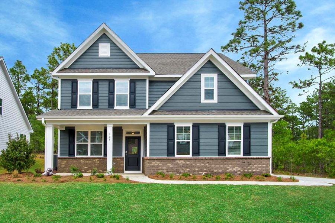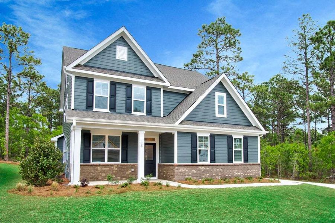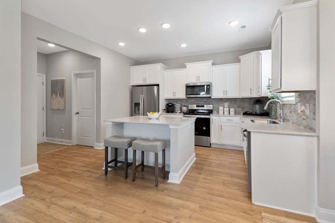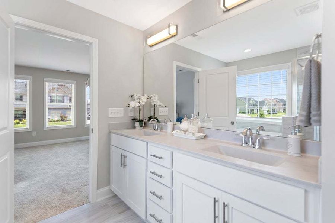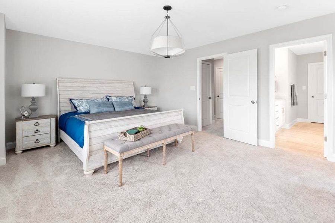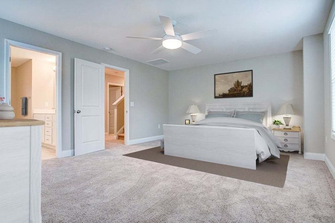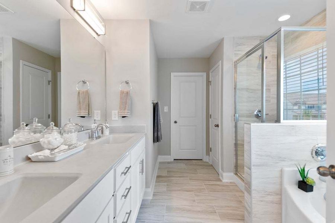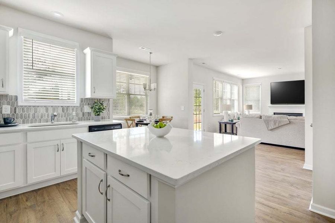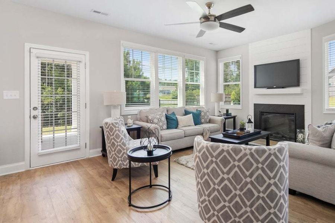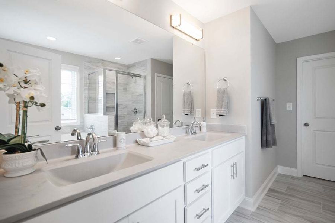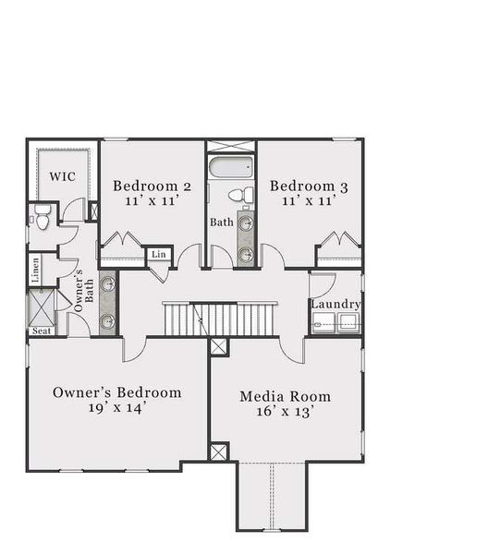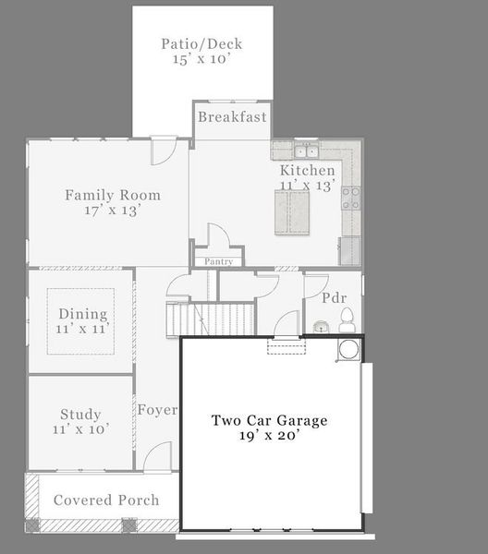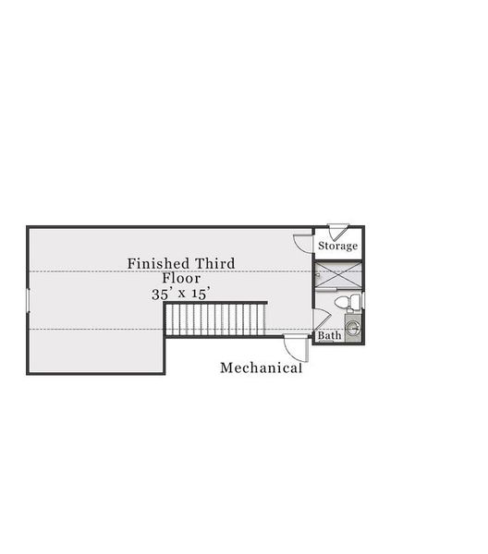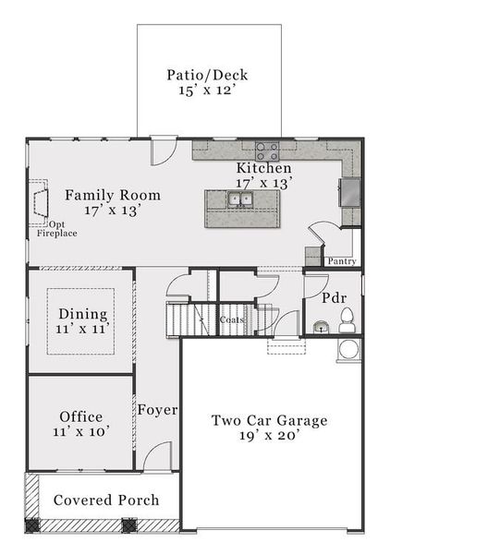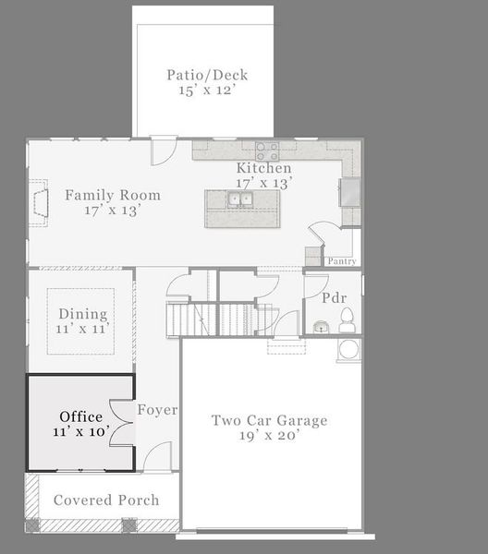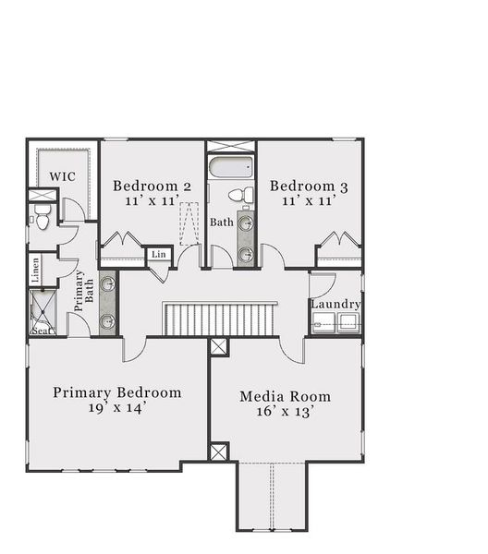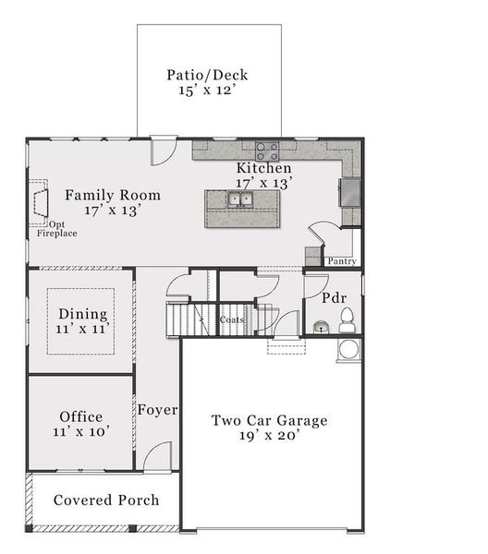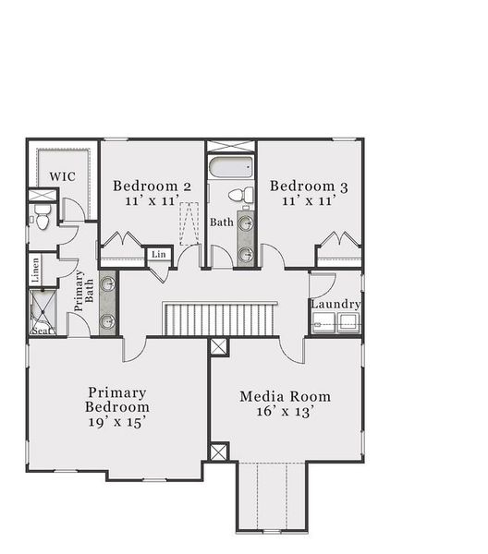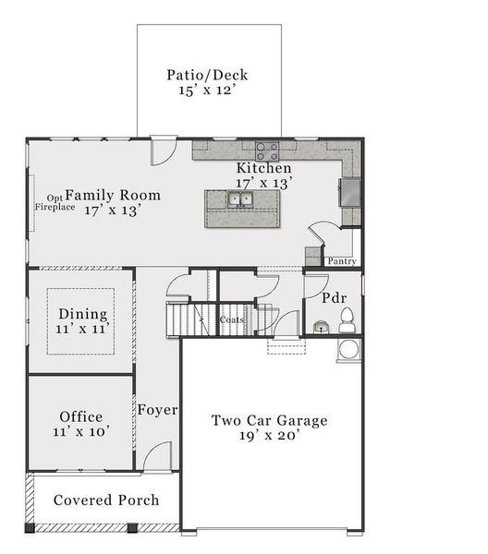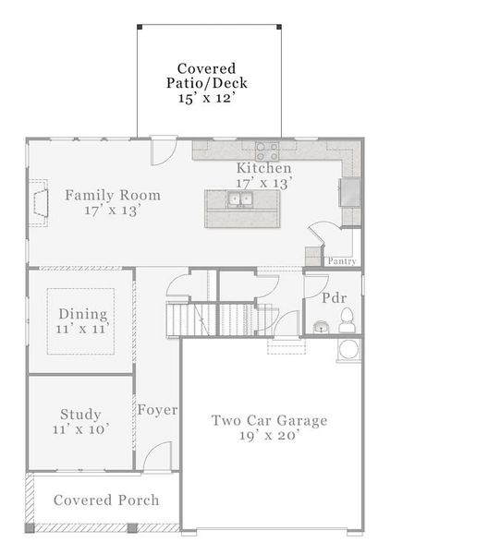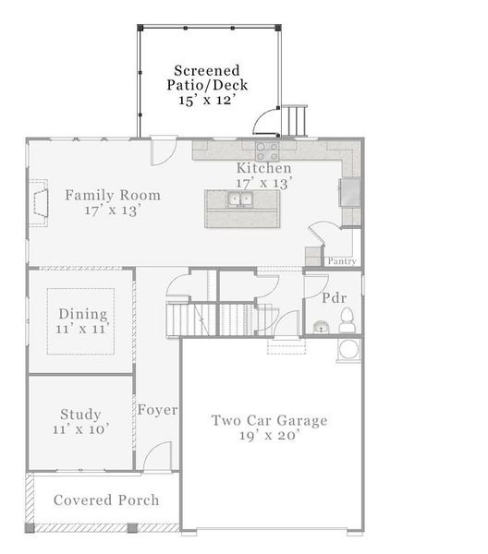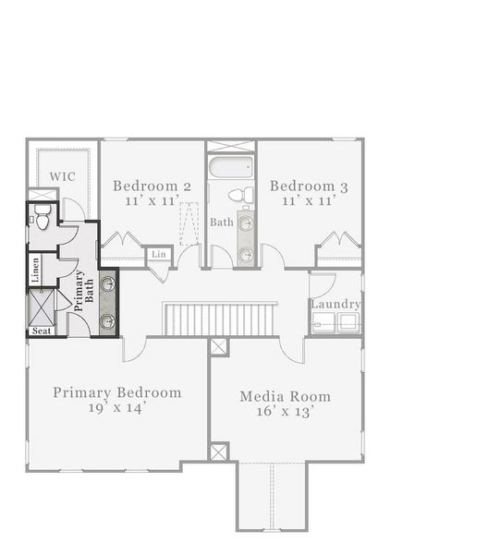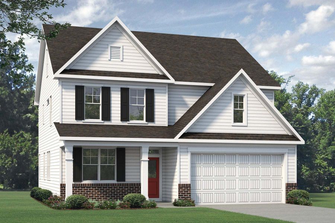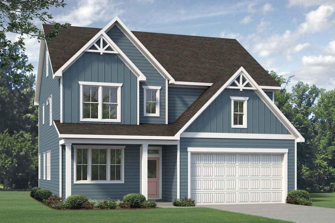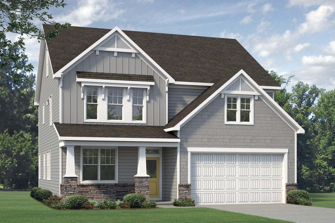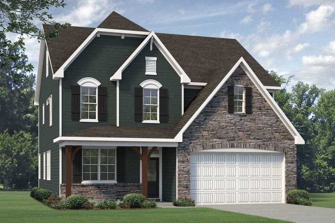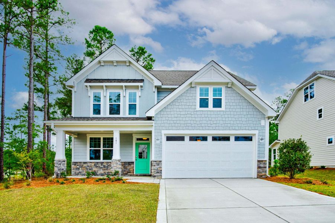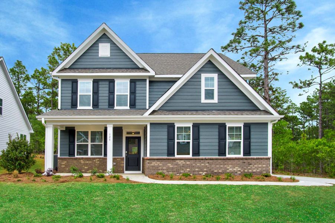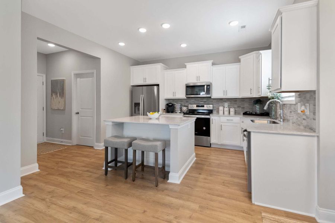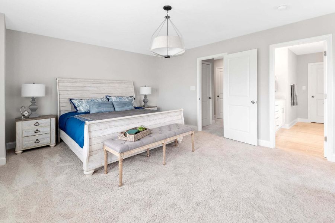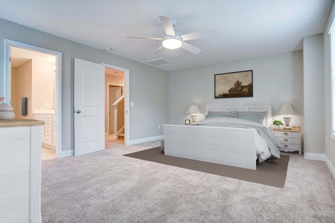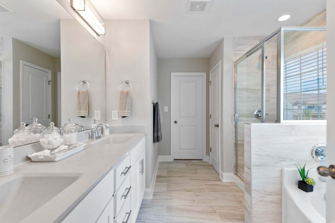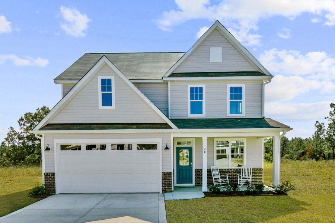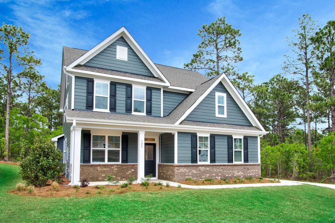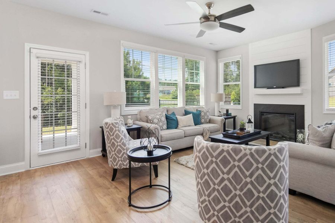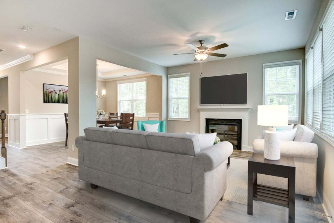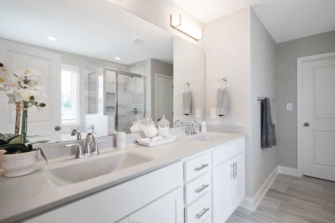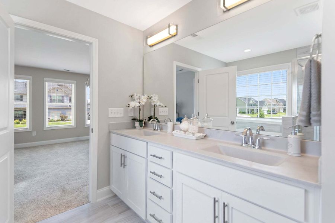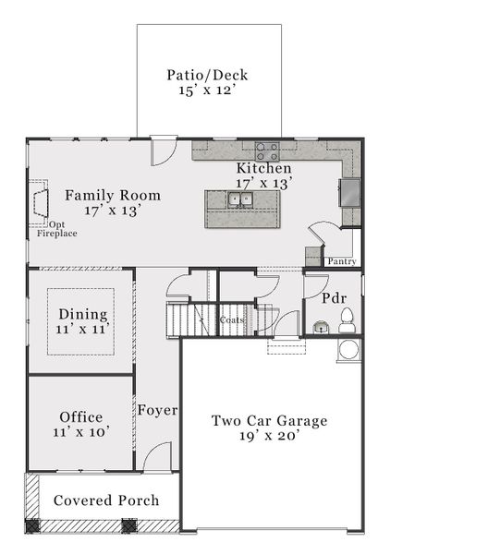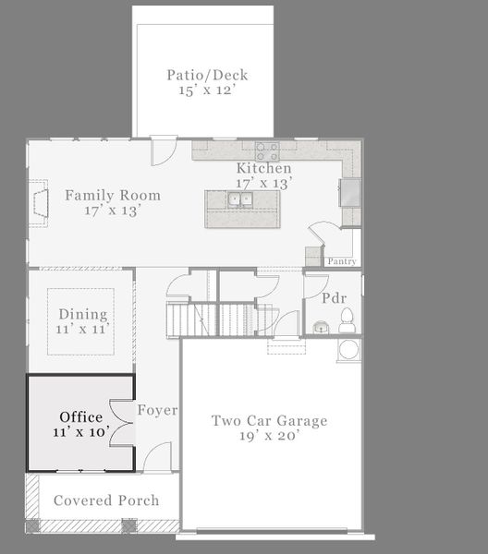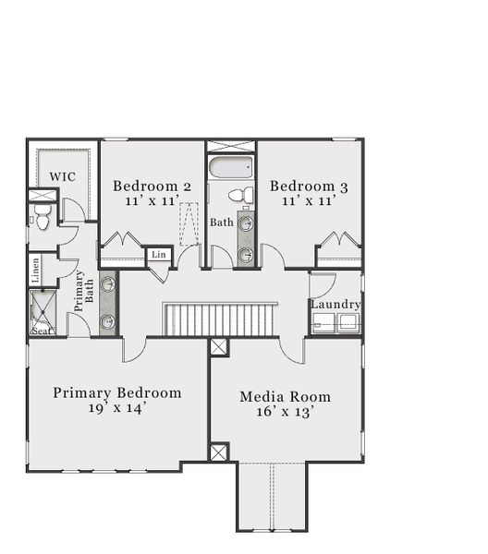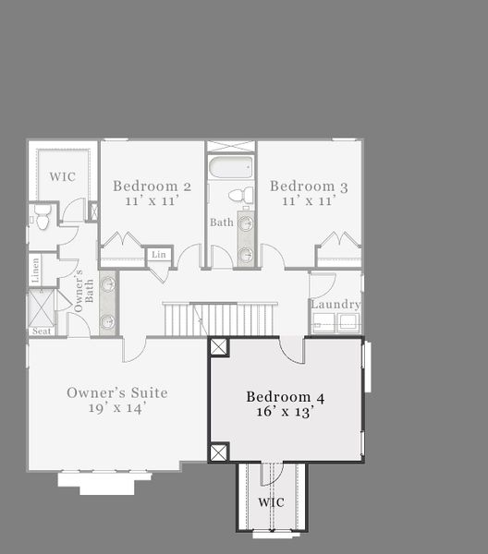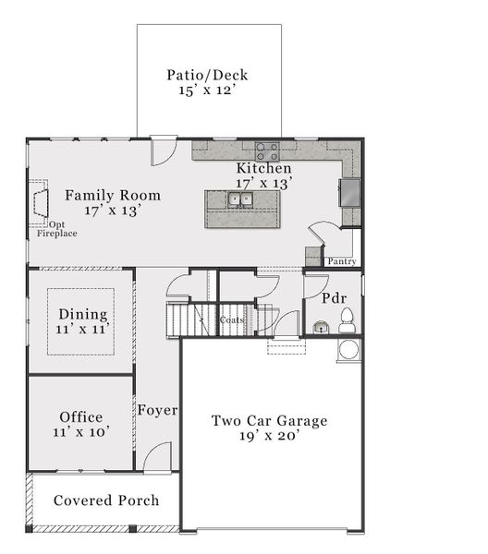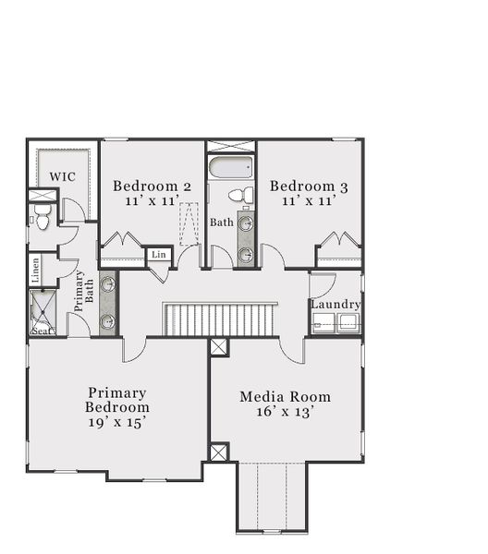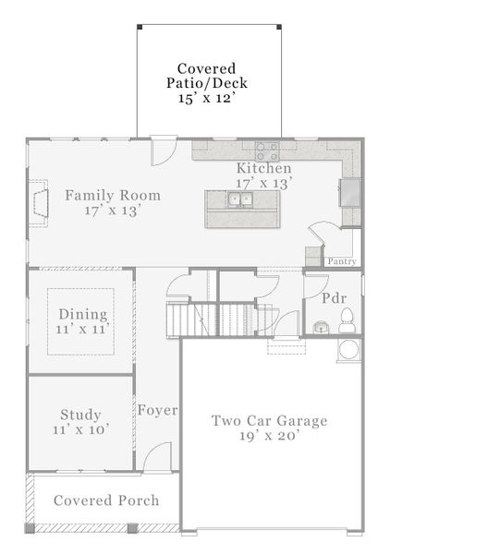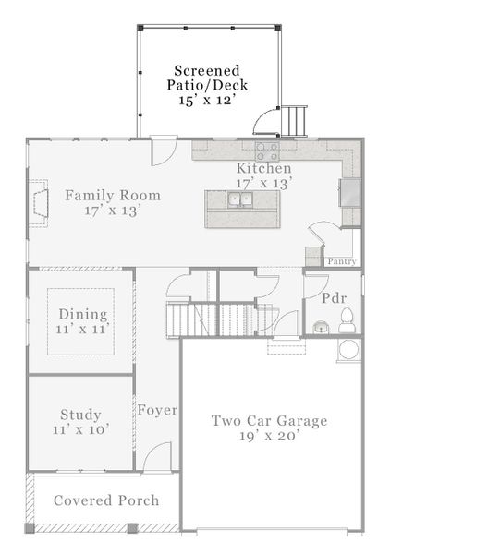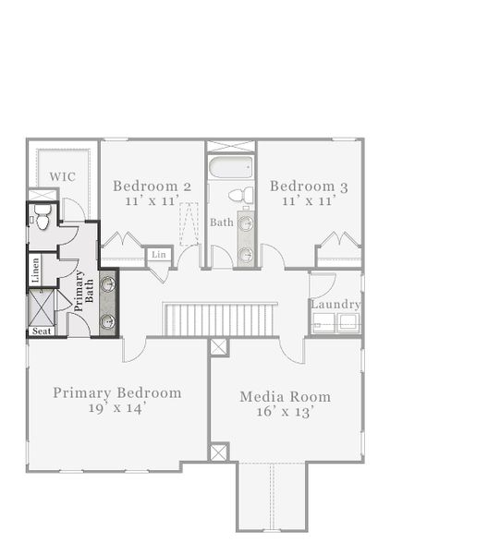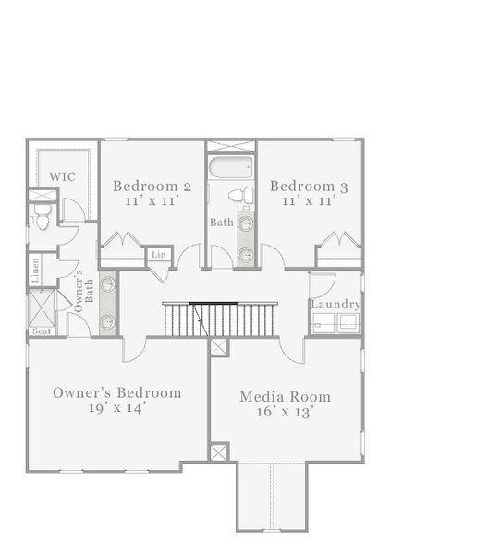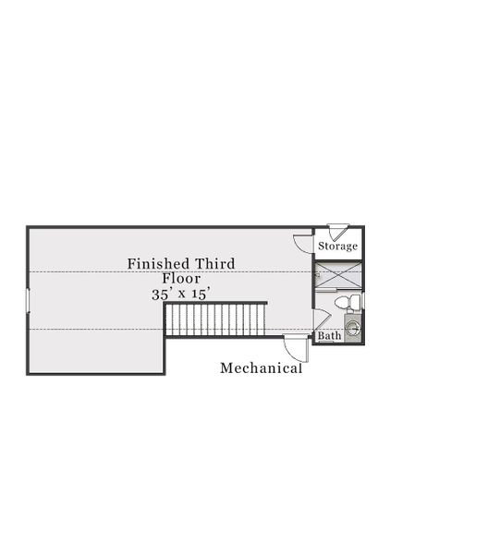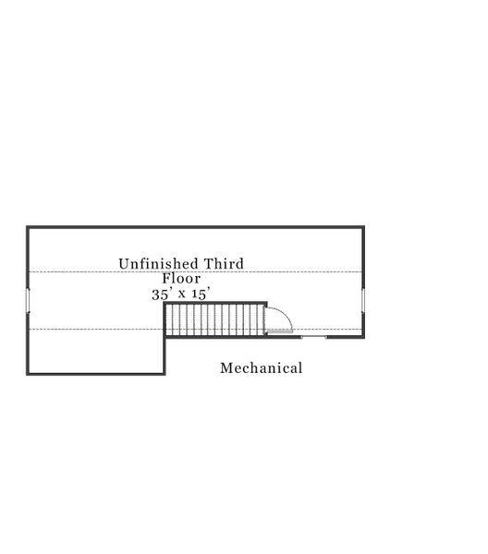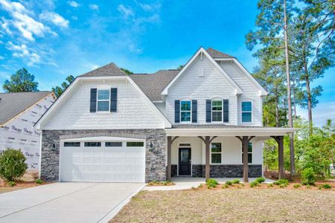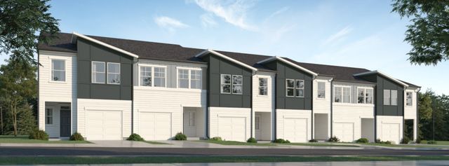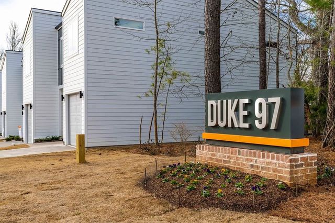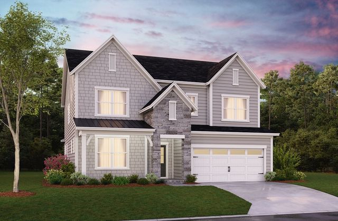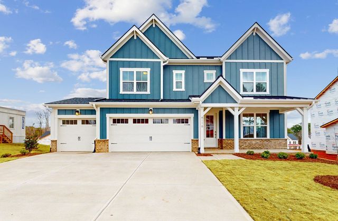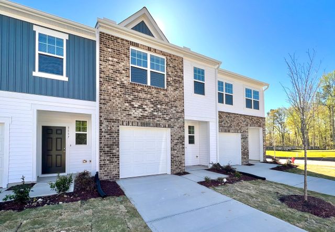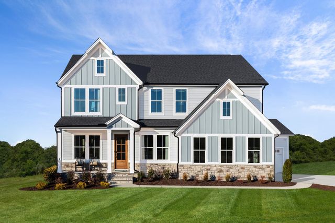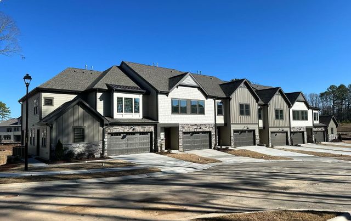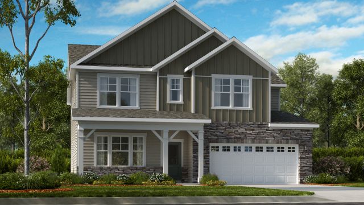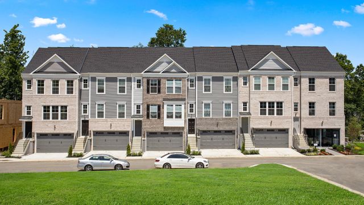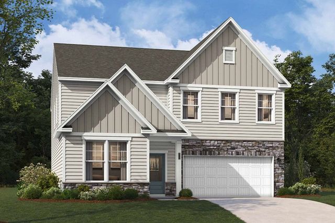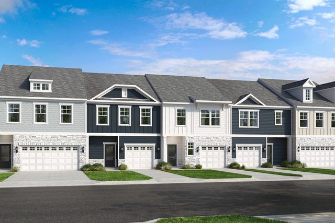Floor Plan
from $576,990
Nelson, 1012 Prominence Drive, Durham, NC 27712
3 bd · 2.5 ba · 2 stories · 2,363 sqft
from $576,990
Home Highlights
Garage
Attached Garage
Walk-In Closet
Utility/Laundry Room
Dining Room
Family Room
Porch
Patio
Office/Study
Kitchen
Primary Bedroom Upstairs
Ceiling-High
Washer
Dryer
Flex Room
Plan Description
As you step into the foyer of the Nelson floorplan, you're met with a traditional study – a space that can easily transform into a home office or child's playroom. The entryway quickly unfolds into an expansive main living area that connects a wide-open dining room, family room, and contemporary kitchen with island and eating nook, as well as access to the beautiful outdoor patio.The second floor features an expansive owner's bedroom with huge walk-in closet. The owner's bath includes a linen closet, dual-sink vanity, and shower with seat. There are two additional bedrooms, full bath, laundry room, and a huge media room to finish out the second floor.Options include a deluxe bath in the owner's suite, a walk-in closet in the media room allowing it to be used as a fourth bedroom. For even more space, add a finished third floor with full bath. Additional exterior options include a covered rear porch and sideload or three-car garage depending on lot size and orientation.
Plan Details
*Pricing and availability are subject to change.- Name:
- Nelson
- Garage spaces:
- 2
- Property status:
- Floor Plan
- Size:
- 2,363 sqft
- Stories:
- 2
- Beds:
- 3
- Baths:
- 2.5
Construction Details
- Builder Name:
- McKee Homes
Home Features & Finishes
- Garage/Parking:
- GarageAttached Garage
- Interior Features:
- Ceiling-HighWalk-In Closet
- Laundry facilities:
- DryerWasherUtility/Laundry Room
- Property amenities:
- PatioPorch
- Rooms:
- Sun RoomFlex RoomKitchenMedia RoomOffice/StudyDining RoomFamily RoomPrimary Bedroom Upstairs

Considering this home?
Our expert will guide your tour, in-person or virtual
Need more information?
Text or call (888) 486-2818
The View Community Details
Community Amenities
- Dining Nearby
- Playground
- Golf Course
- Park Nearby
- Golf Club
- Creek/Stream
- Walking, Jogging, Hike Or Bike Trails
- Entertainment
- Master Planned
- Shopping Nearby
Neighborhood Details
Durham, North Carolina
27712
Schools in Durham Public Schools
GreatSchools’ Summary Rating calculation is based on 4 of the school’s themed ratings, including test scores, student/academic progress, college readiness, and equity. This information should only be used as a reference. NewHomesMate is not affiliated with GreatSchools and does not endorse or guarantee this information. Please reach out to schools directly to verify all information and enrollment eligibility. Data provided by GreatSchools.org © 2024
Average Home Price in 27712
Getting Around
Air Quality
Taxes & HOA
- Tax Year:
- 2025
- Tax Rate:
- 1%
- HOA fee:
- $780/annual
- HOA fee requirement:
- Mandatory
