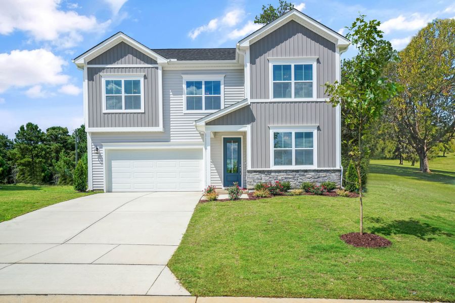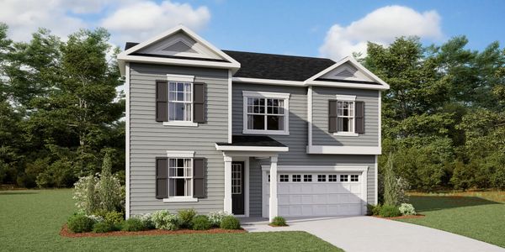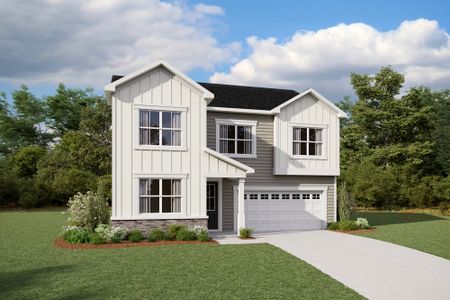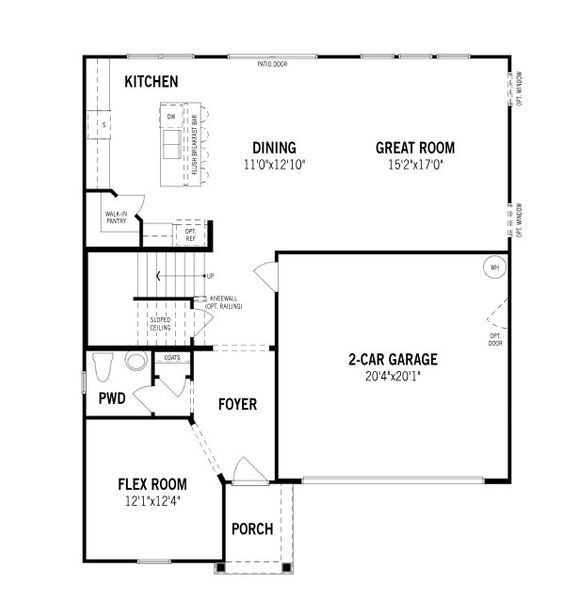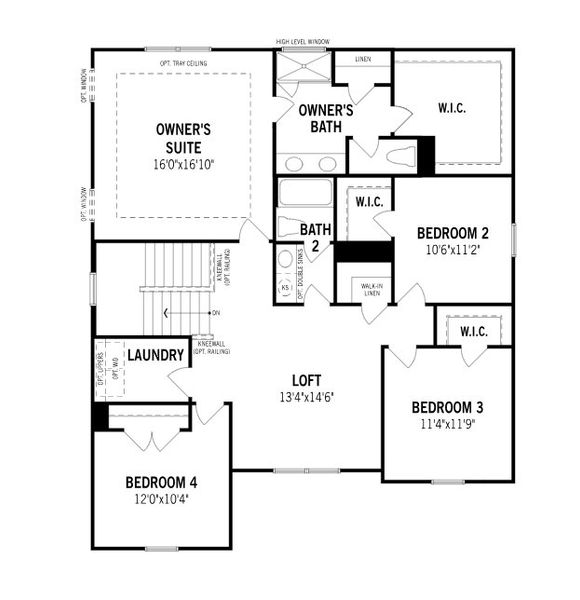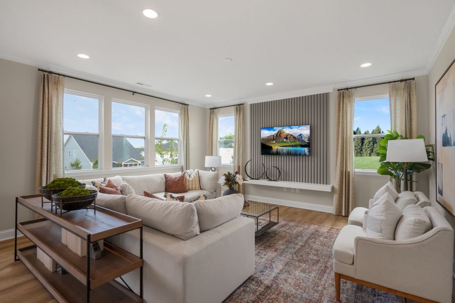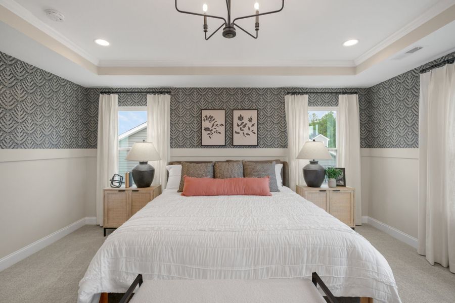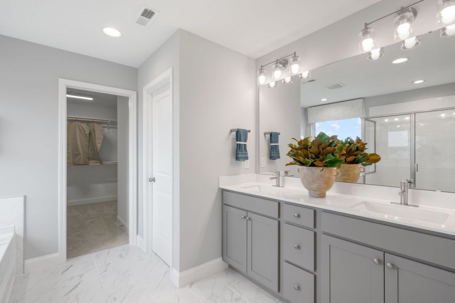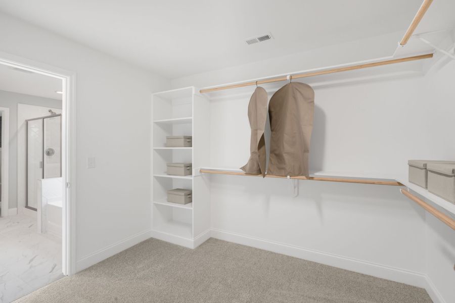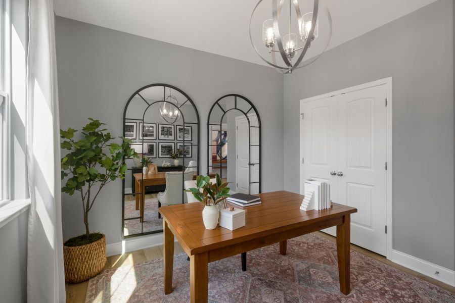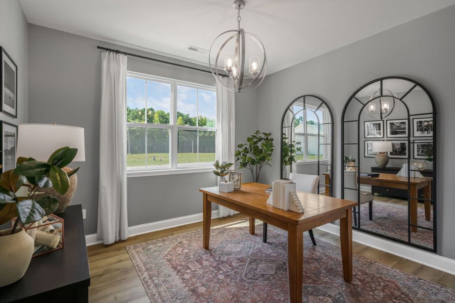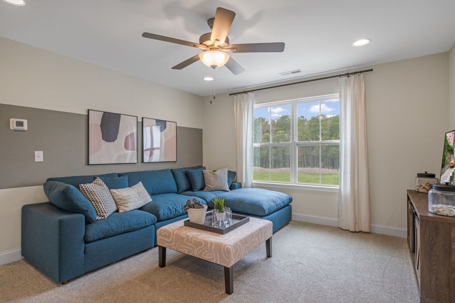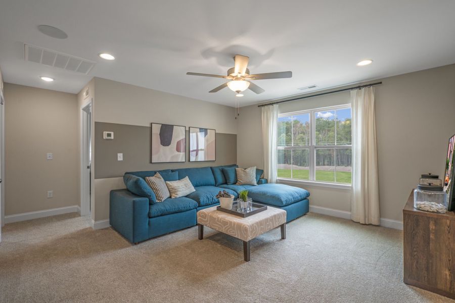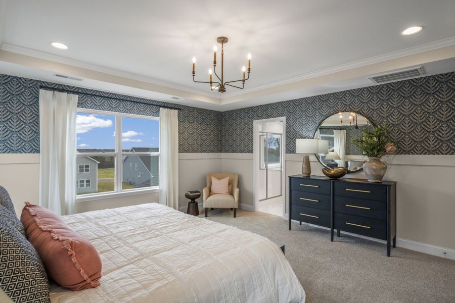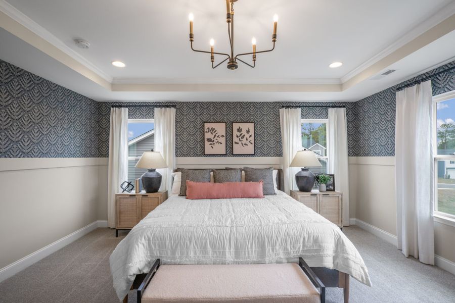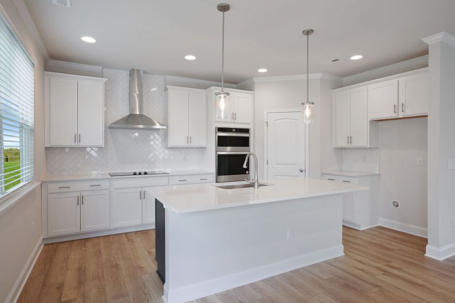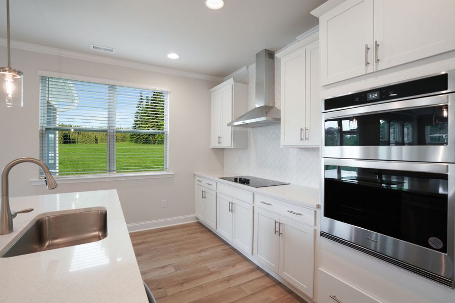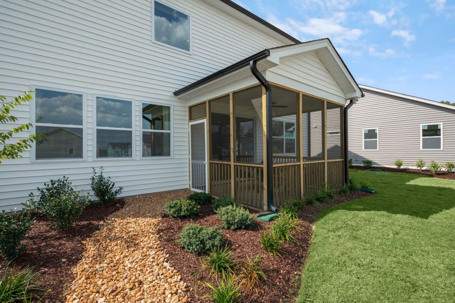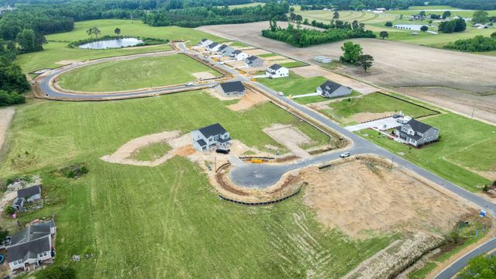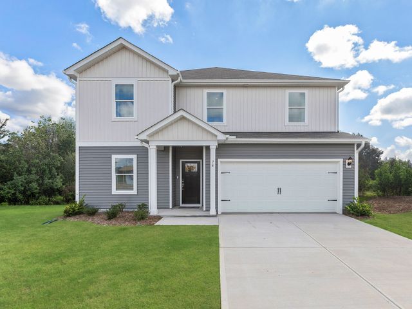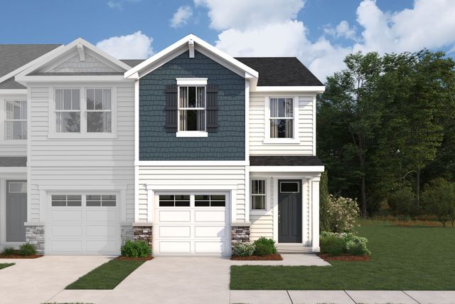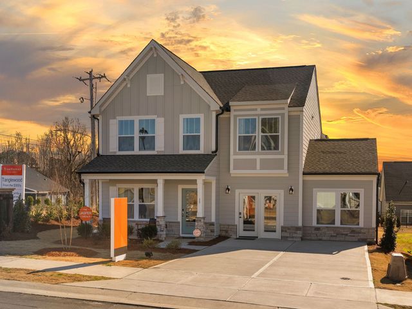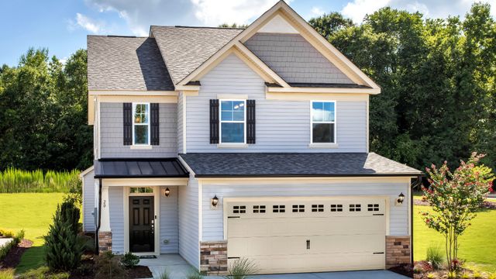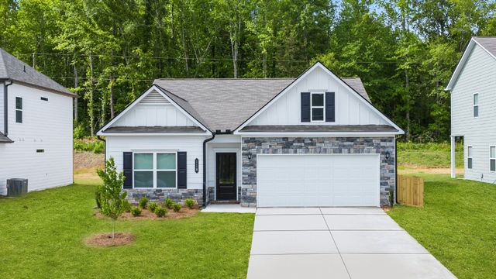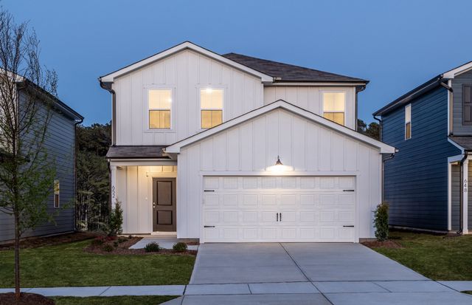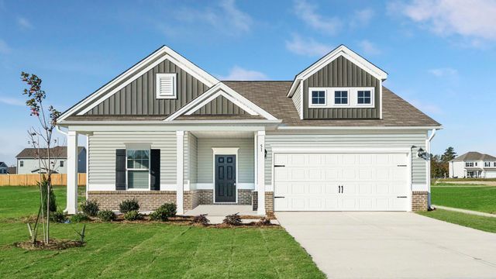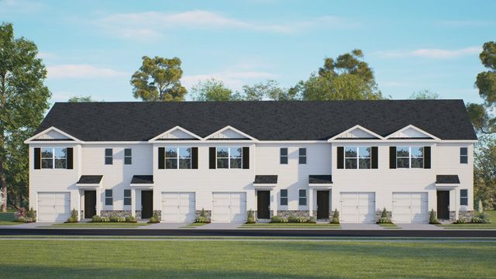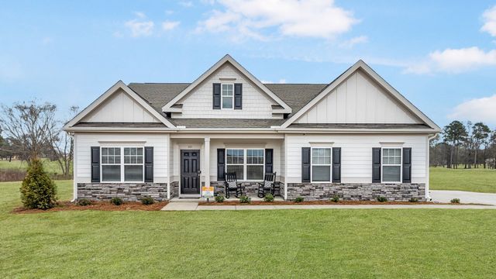Floor Plan
Lowered rates
from $393,900
Shenandoah, 46 Denali Drive, Angier, NC 27501
4 bd · 2.5 ba · 2 stories · 2,567 sqft
Lowered rates
from $393,900
Home Highlights
Garage
Attached Garage
Walk-In Closet
Utility/Laundry Room
Dining Room
Family Room
Porch
Patio
Primary Bedroom Upstairs
Playground
Plan Description
*Parade of Homes award winning floorplan* The 2,567 square foot Shenandoah floorplan has all the details and options that matter for your active and fun-filled lifestyle. The combined Great Room, dining room and kitchen with breakfast island offer a great place to create, cook and share. A flex room right off the foyer can be upgraded to a study or a 5th bedroom. The upstairs living area features a central loft for even more space to gather. A large owner’s suite offers a luxurious bath and a gigantic walk-in closet, while bedrooms 2–4 offer even more private living space. Architect’s Choice Options for this plan include a study or 5th bedroom/3rd bath in lieu of the flex room, a screened-in porch or sunroom, a 3-car garage, or a bath oasis in the owner’s suite.
Plan Details
*Pricing and availability are subject to change.- Name:
- Shenandoah
- Garage spaces:
- 2
- Property status:
- Floor Plan
- Size:
- 2,567 sqft
- Stories:
- 2
- Beds:
- 4
- Baths:
- 2.5
Construction Details
- Builder Name:
- Mattamy Homes
Home Features & Finishes
- Garage/Parking:
- GarageAttached Garage
- Interior Features:
- Walk-In Closet
- Laundry facilities:
- Utility/Laundry Room
- Property amenities:
- PatioPorch
- Rooms:
- Dining RoomFamily RoomPrimary Bedroom Upstairs

Considering this home?
Our expert will guide your tour, in-person or virtual
Need more information?
Text or call (888) 486-2818
Riverfall Community Details
Community Amenities
- Playground
- Community Pond
- Open Greenspace
- Walking, Jogging, Hike Or Bike Trails
Neighborhood Details
Angier, North Carolina
Harnett County 27501
Schools in Harnett County Schools
GreatSchools’ Summary Rating calculation is based on 4 of the school’s themed ratings, including test scores, student/academic progress, college readiness, and equity. This information should only be used as a reference. NewHomesMate is not affiliated with GreatSchools and does not endorse or guarantee this information. Please reach out to schools directly to verify all information and enrollment eligibility. Data provided by GreatSchools.org © 2024
Average Home Price in 27501
Getting Around
Air Quality
Taxes & HOA
- Tax Year:
- 2024
- HOA fee:
- $51.66/monthly
- HOA fee requirement:
- Mandatory
