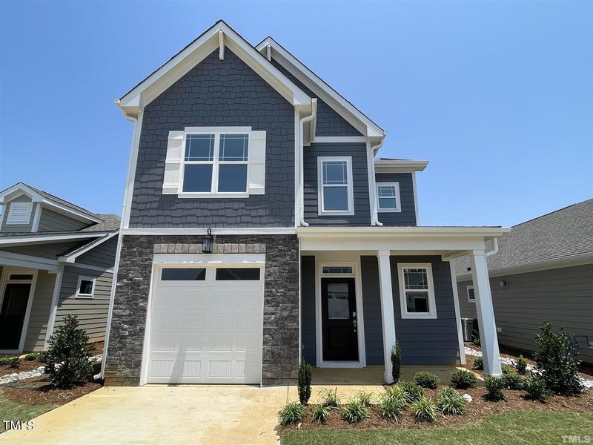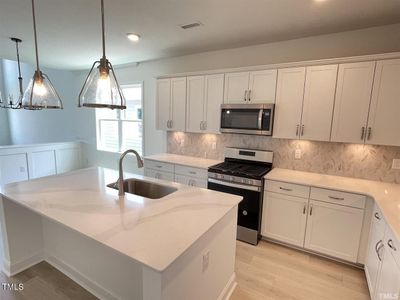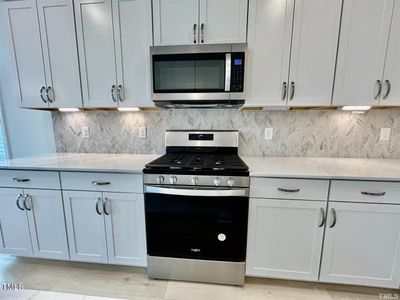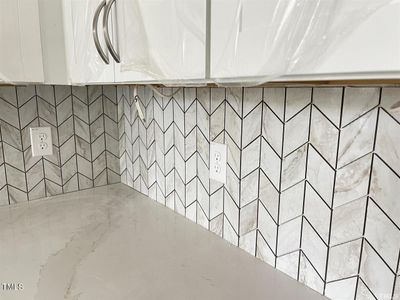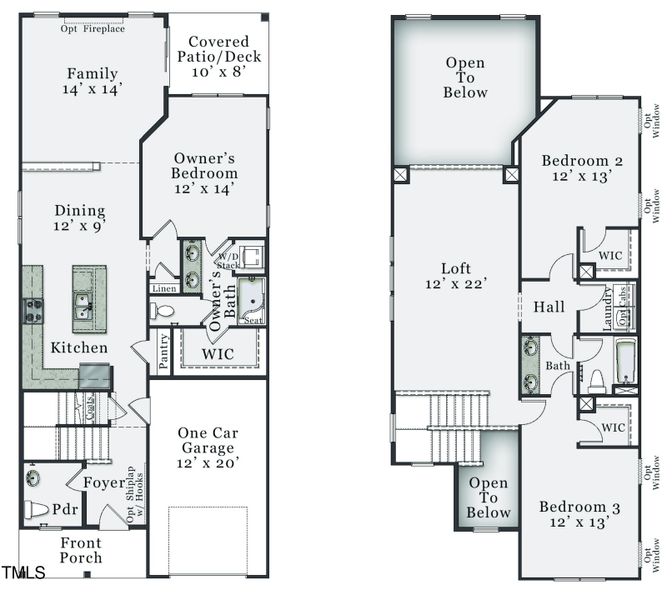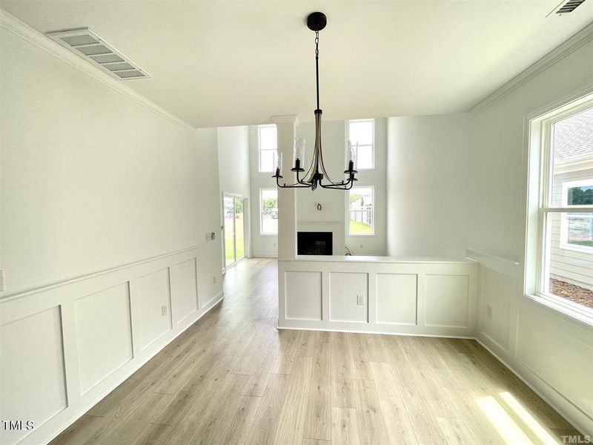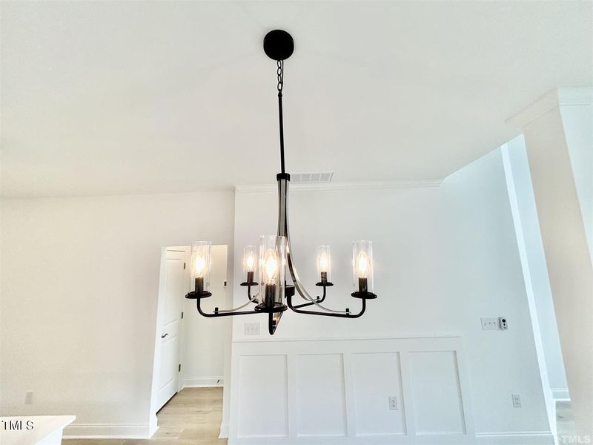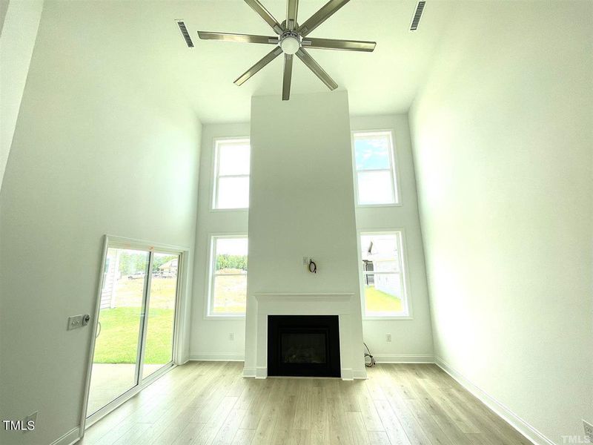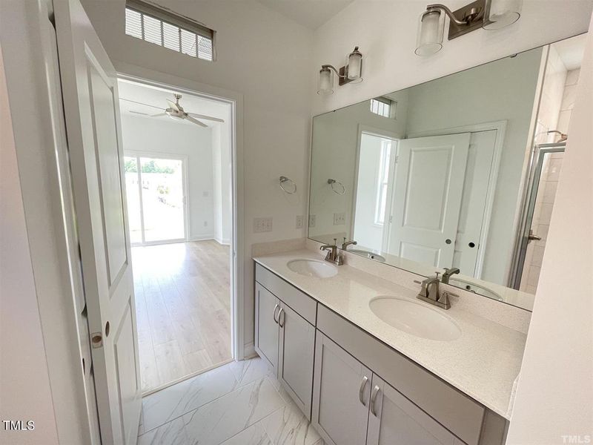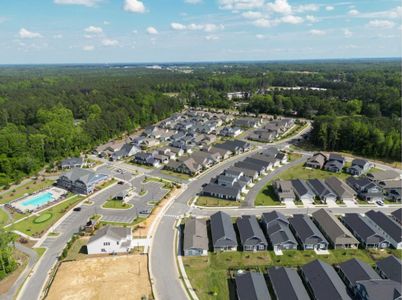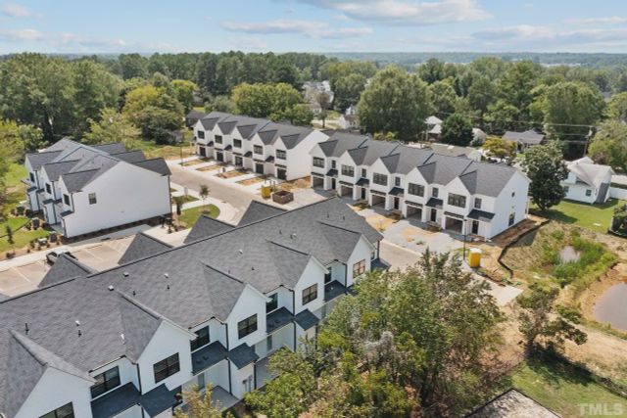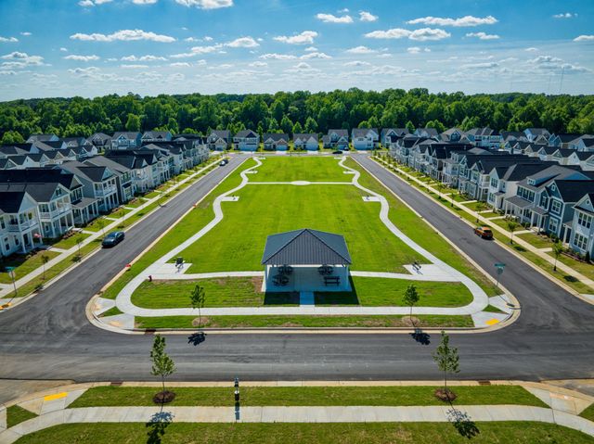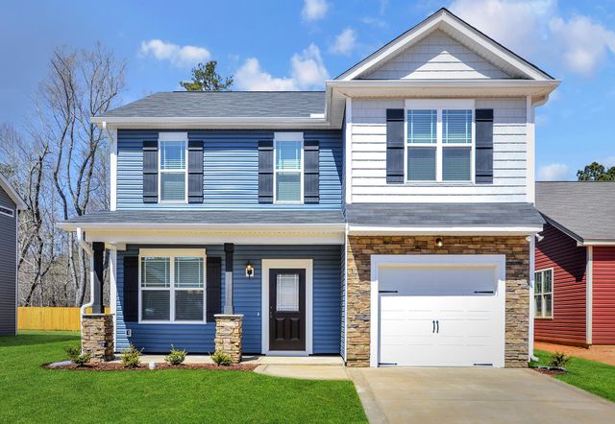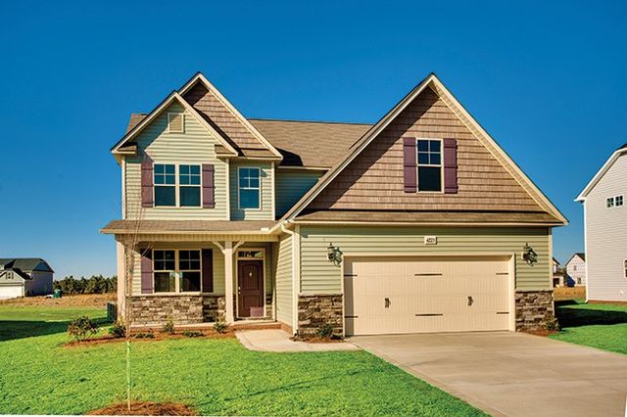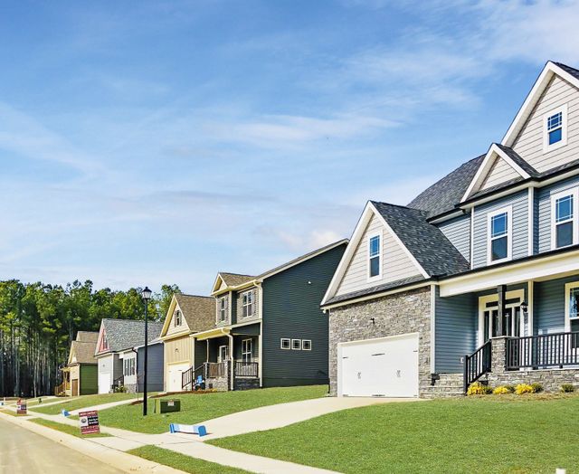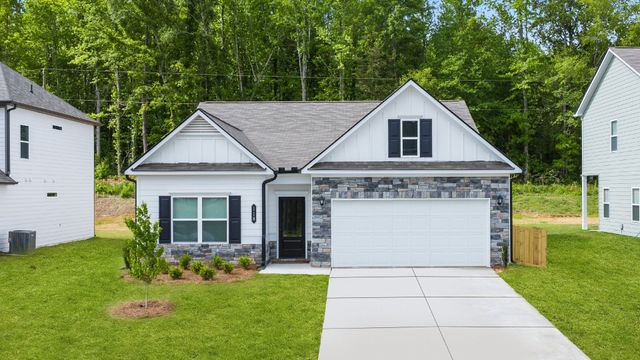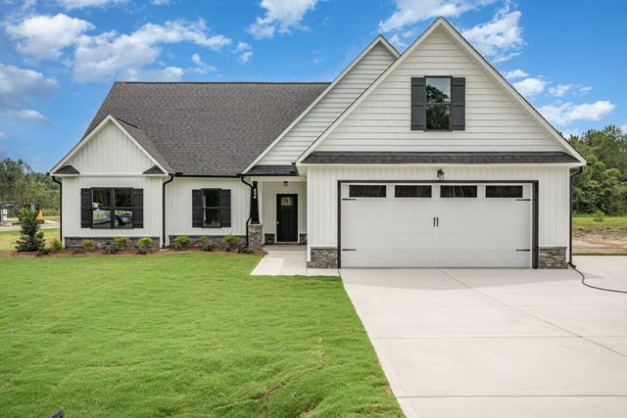Move-in Ready
$399,000
112 Swain Street, Clayton, NC 27527
Turlington Plan
3 bd · 2.5 ba · 2 stories · 2,029 sqft
$399,000
Home Highlights
- 55+ Community
Garage
Attached Garage
Walk-In Closet
Utility/Laundry Room
Family Room
Porch
Carpet Flooring
Central Air
Dishwasher
Microwave Oven
Tile Flooring
Disposal
Fireplace
Wood Flooring
Home Description
The Turlington is a 2,029 square foot 2 story home with a dramatic 2 story family room - WOW factor! Lovely Owner's suite on the first floor and 2 additional bedrooms and loft upstairs! Laundry on both levels! For all the cooks and entertainers, this home features a beautiful kitchen layout with a large eat-at kitchen island and plenty of cabinet and counter top space. This home also includes gorgeous trim features throughout such as craftsman style wainscoting and two piece crown molding in the foyer as well as light & bright two story ceilings in the living room and foyer to give it that grand feel! Last but certainly not least, this home includes an incredible covered porch on the rear of the home. Perfect for entertaining, relaxing, reading a book, enjoying a cup of coffee, or watching the evening sunset. Come see this home only a short walk from downtown with restaurants and shopping. This community was designed with low maintenance in mind ... HOA includes lawn-care!
Home Details
*Pricing and availability are subject to change.- Garage spaces:
- 1
- Property status:
- Move-in Ready
- Lot size (acres):
- 0.11
- Size:
- 2,029 sqft
- Stories:
- 2
- Beds:
- 3
- Baths:
- 2.5
Construction Details
- Builder Name:
- McKee Homes
- Year Built:
- 2023
- Roof:
- Wood Shingle Roofing, Shingle Roofing
Home Features & Finishes
- Cooling:
- Central Air
- Flooring:
- Wood FlooringLaminate FlooringVinyl FlooringCarpet FlooringTile Flooring
- Garage/Parking:
- Door OpenerGarageFront Entry Garage/ParkingAttached Garage
- Interior Features:
- Ceiling-VaultedWalk-In ClosetLoft
- Kitchen:
- Bar Ice MakerDishwasherMicrowave OvenOvenDisposalGas CooktopSelf Cleaning OvenGas OvenKitchen Range
- Laundry facilities:
- WasherUtility/Laundry Room
- Lighting:
- Decorative Street Lights
- Property amenities:
- Gas Log FireplaceFireplacePorch
- Rooms:
- Family Room

Considering this home?
Our expert will guide your tour, in-person or virtual
Need more information?
Text or call (888) 486-2818
Utility Information
- Heating:
- Electric Heating, Heat Pump, Water Heater
The Walk at East Village Community Details
Community Amenities
- Dining Nearby
- Dog Park
- Playground
- Fitness Center/Exercise Area
- Club House
- Golf Course
- Sport Court
- Tennis Courts
- Community Pool
- Park Nearby
- Amenity Center
- BBQ Area
- Business Center
- Picnic Area
- Yoga Zone
- Cabana
- Sidewalks Available
- Bocce Field
- Walking, Jogging, Hike Or Bike Trails
- Garden Center
- Pickleball Court
- Community Events
- Meeting Space
- Entertainment
- Shopping Nearby
Neighborhood Details
Clayton, North Carolina
Johnston County 27527
Schools in Johnston County Schools
GreatSchools’ Summary Rating calculation is based on 4 of the school’s themed ratings, including test scores, student/academic progress, college readiness, and equity. This information should only be used as a reference. NewHomesMate is not affiliated with GreatSchools and does not endorse or guarantee this information. Please reach out to schools directly to verify all information and enrollment eligibility. Data provided by GreatSchools.org © 2024
Average Home Price in 27527
Getting Around
Air Quality
Noise Level
80
50Active100
A Soundscore™ rating is a number between 50 (very loud) and 100 (very quiet) that tells you how loud a location is due to environmental noise.
Taxes & HOA
- Tax Rate:
- 1.1%
- HOA fee:
- $630/quarterly
- HOA fee requirement:
- Mandatory
- HOA fee includes:
- Maintenance Grounds
Estimated Monthly Payment
Recently Added Communities in this Area
Nearby Communities in Clayton
New Homes in Nearby Cities
More New Homes in Clayton, NC
Listed by A Ellison, +19196078224
Fonville Morisey & Barefoot, MLS 10005880
Fonville Morisey & Barefoot, MLS 10005880
Some IDX listings have been excluded from this IDX display. Brokers make an effort to deliver accurate information, but buyers should independently verify any information on which they will rely in a transaction. The listing broker shall not be responsible for any typographical errors, misinformation, or misprints, and they shall be held totally harmless from any damages arising from reliance upon this data. This data is provided exclusively for consumers’ personal, non-commercial use. Listings marked with an icon are provided courtesy of the Triangle MLS, Inc. of North Carolina, Internet Data Exchange Database. Closed (sold) listings may have been listed and/or sold by a real estate firm other than the firm(s) featured on this website. Closed data is not available until the sale of the property is recorded in the MLS. Home sale data is not an appraisal, CMA, competitive or comparative market analysis, or home valuation of any property. Copyright 2021 Triangle MLS, Inc. of North Carolina. All rights reserved.
Read MoreLast checked Nov 21, 6:15 pm
