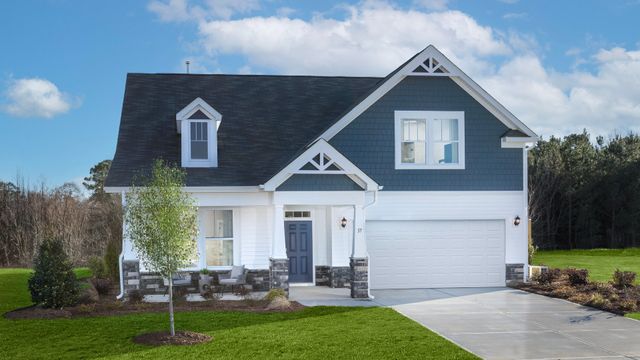
The Farm at Neill's Creek
Community by DRB Homes
The Burton floorplan offers an attached 2 car garage and a covered porch! The first level leads into an open concept kitchen with an oversized island overlooking the breakfast area and family room. On the second level you will find the owner's suite with breathtaking walk-in closet, and an owner's bathroom that boasts a dual vanity, private water closet and walk-in shower. The second level also consists of 2 secondary bedrooms with walk-in closets, a full bathroom and a loft. Home and community information, including pricing, included features, terms, conditions, availability and sales procedures related to appointments subject to change without notice. All images are for illustrative purposes only and individual homes, amenities, features, and views may differ. Delivery dates are approximate and subject to change without notice. Images may be subject to copyright.
Lillington, North Carolina
Harnett County 27546
GreatSchools’ Summary Rating calculation is based on 4 of the school’s themed ratings, including test scores, student/academic progress, college readiness, and equity. This information should only be used as a reference. NewHomesMate is not affiliated with GreatSchools and does not endorse or guarantee this information. Please reach out to schools directly to verify all information and enrollment eligibility. Data provided by GreatSchools.org © 2024