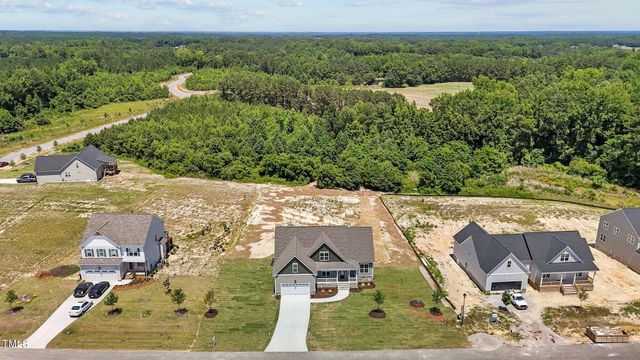
Kettle Creek
Community by Winslow Homes
Welcome to Kettle Creek! Custom homes built by Award Winning Builder! Nestled on a .78 acre home site, this open concept home is ready for a new owner & memories to be made! You'll love having the owner's suite on the 1st floor. Kitchen offers full overlay flat panel cabinets with modern brushed nickel pulls, quartz countertops, subway tile backsplash, walk-in pantry, center island with single basin stainless steel sink, hi-rise faucet with retractable sprayer, & barstool seating, stainless steel appliances include gas cooktop, range hood, built-in microwave & wall oven. Beautiful LVP hardwood style flooring & crown molding thru main living areas. Smart Home features include touchscreen panel, door lock, garage door opener, thermostat, light switch and video doorbell. The spacious 1st floor owner's suite offers a trey ceiling & ceiling fan, it adjoins a large bathroom with 12x24 tile flooring, dual vanity, natural wood stained cabinets, 3-piece bushed nickel faucets, center make-up area, oversized shower w/custom tile surround, built-in bench seat & niches, plus a large walk-in closet w/wood shelving! The family room features a gas log fireplace w/custom surround & painted white mantel. The casual dining area leads to a huge covered porch.
Zebulon, North Carolina
Franklin County 27597
GreatSchools’ Summary Rating calculation is based on 4 of the school’s themed ratings, including test scores, student/academic progress, college readiness, and equity. This information should only be used as a reference. NewHomesMate is not affiliated with GreatSchools and does not endorse or guarantee this information. Please reach out to schools directly to verify all information and enrollment eligibility. Data provided by GreatSchools.org © 2024
Some IDX listings have been excluded from this IDX display. Brokers make an effort to deliver accurate information, but buyers should independently verify any information on which they will rely in a transaction. The listing broker shall not be responsible for any typographical errors, misinformation, or misprints, and they shall be held totally harmless from any damages arising from reliance upon this data. This data is provided exclusively for consumers’ personal, non-commercial use. Listings marked with an icon are provided courtesy of the Triangle MLS, Inc. of North Carolina, Internet Data Exchange Database. Closed (sold) listings may have been listed and/or sold by a real estate firm other than the firm(s) featured on this website. Closed data is not available until the sale of the property is recorded in the MLS. Home sale data is not an appraisal, CMA, competitive or comparative market analysis, or home valuation of any property. Copyright 2021 Triangle MLS, Inc. of North Carolina. All rights reserved.
Read MoreLast checked Nov 19, 6:15 am