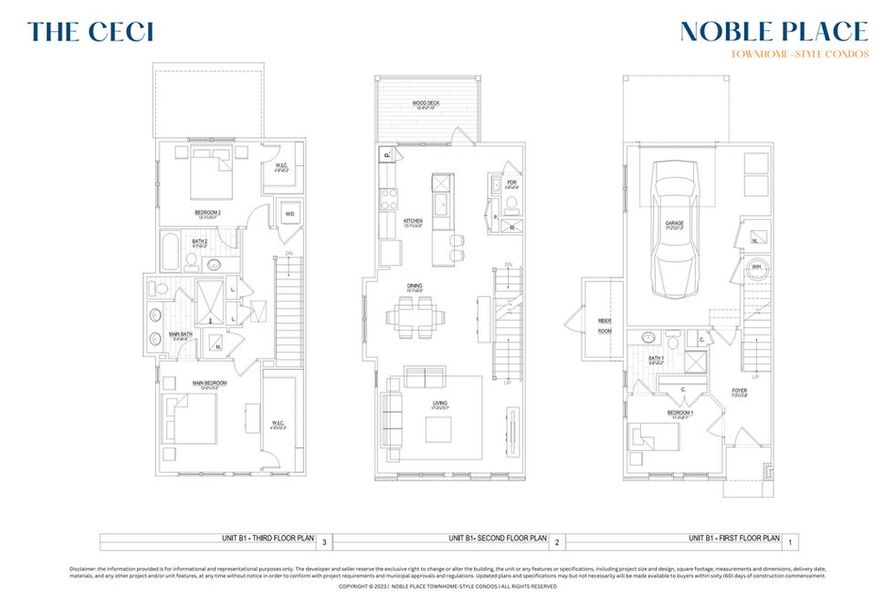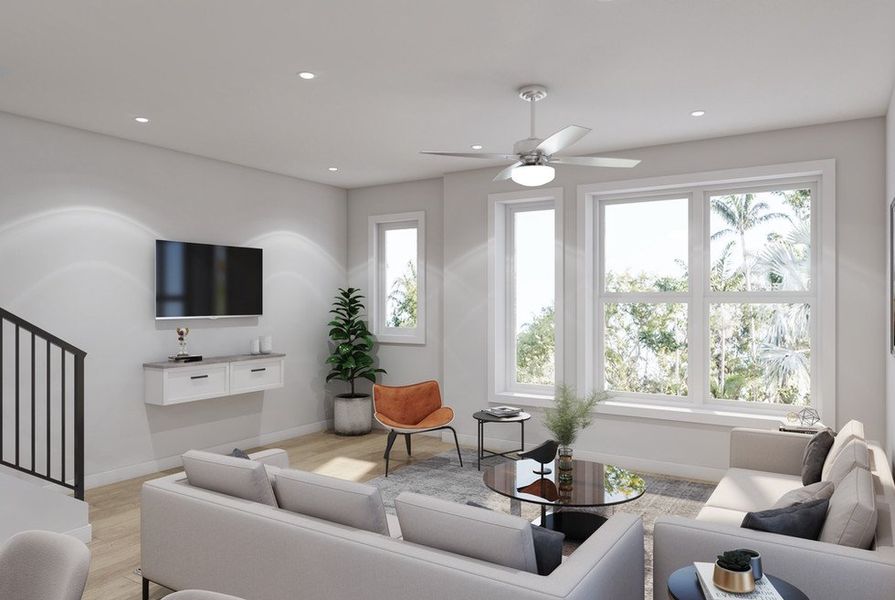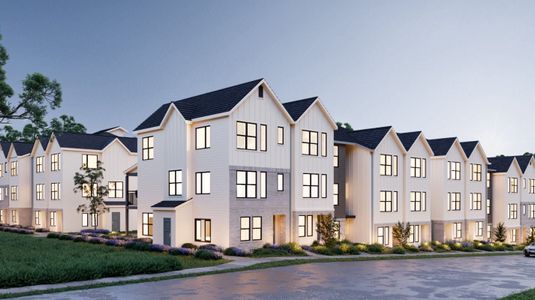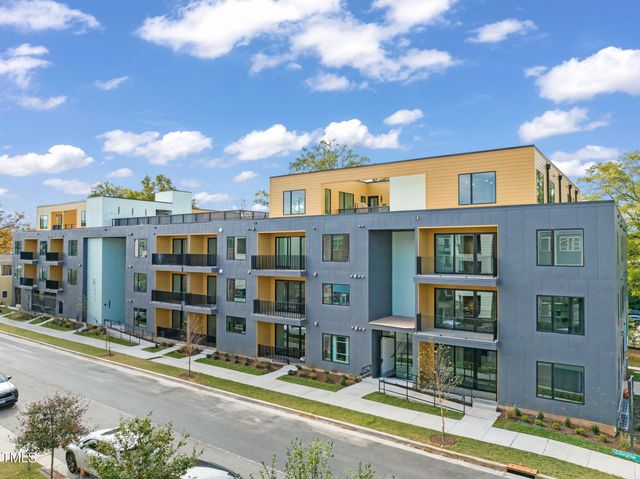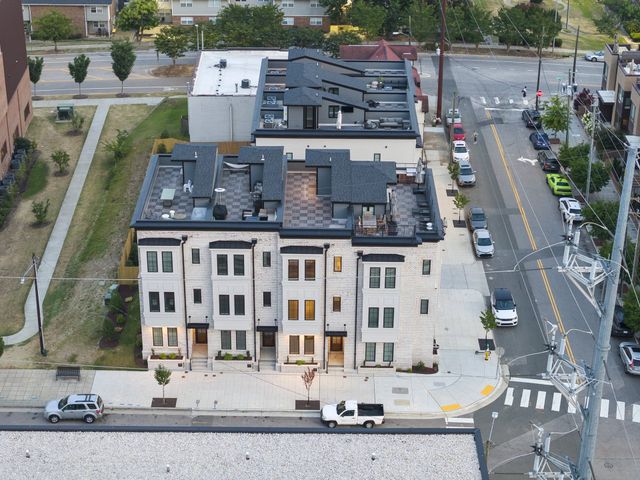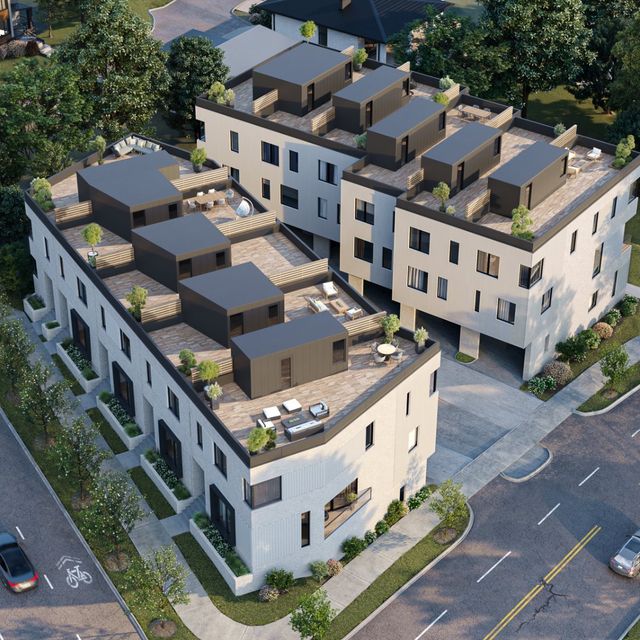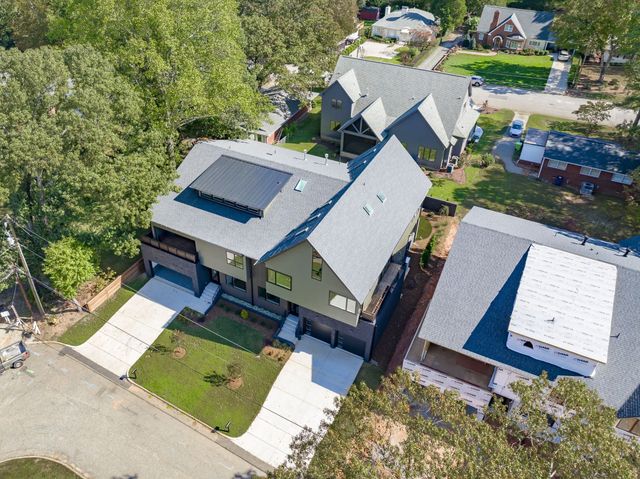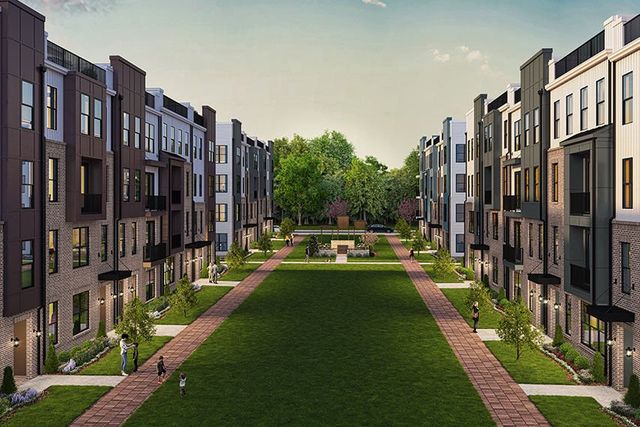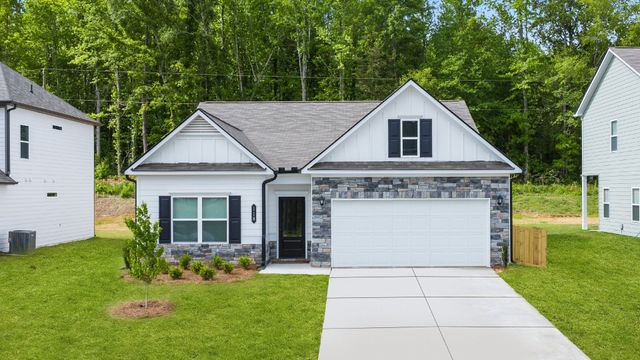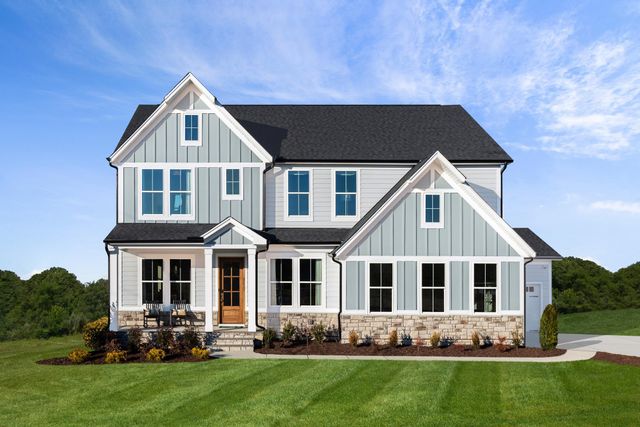Floor Plan
from $899,900
The Ceci, 710 West North Street, Raleigh, NC 27603
3 bd · 3.5 ba · 3 stories · 1,673 sqft
from $899,900
Home Highlights
Garage
Attached Garage
Walk-In Closet
Utility/Laundry Room
Dining Room
Porch
Living Room
Kitchen
Primary Bedroom Upstairs
Plan Description
Welcome to "The Ceci" an exquisite 3-bedroom floor plan that embodies the perfect blend of elegance and functionality. Nestled within the luxury townhouse-style condo community in downtown Raleigh, NC, this exceptional home is designed to exceed your expectations.
First Floor Step inside and be greeted by the convenience of the first floor, featuring a garage and a porch entry foyer. Additionally, you'll find a versatile bedroom or office space, complete with an ensuite bathroom for added privacy and comfort. A coat closet ensures ample storage space for your belongings, keeping everything organized and within reach.
Second Floor Ascend the stairs to the second floor, where the heart of the home awaits. The open concept living area boasts a spacious and inviting atmosphere, seamlessly integrating the large living room, dining area, and a galley kitchen that will inspire your culinary endeavors. Imagine hosting memorable gatherings or enjoying cozy nights in this thoughtfully designed space. The second floor also offers a large wood deck, extending your living area outdoors and providing a serene oasis for relaxation and entertaining. Completing this level is a convenient powder room, adding a touch of sophistication.
Third Floor As you venture to the third floor, you'll discover two generously sized bedrooms, each offering a tranquil haven for rest and rejuvenation. These bedrooms feature ensuite bathrooms and walk-in closets, providing ample storage and personal space. Convenience is at your fingertips with the inclusion of washer/dryer stacking closets on the third floor, conveniently located near the bedrooms for effortless laundry management.
Plan Details
*Pricing and availability are subject to change.- Name:
- The Ceci
- Garage spaces:
- 1
- Property status:
- Floor Plan
- Size:
- 1,673 sqft
- Stories:
- 3+
- Beds:
- 3
- Baths:
- 3.5
Construction Details
- Builder Name:
- Holden Barnett
Home Features & Finishes
- Garage/Parking:
- GarageAttached Garage
- Interior Features:
- Walk-In Closet
- Laundry facilities:
- Utility/Laundry Room
- Property amenities:
- Porch
- Rooms:
- KitchenPowder RoomDining RoomLiving RoomPrimary Bedroom Upstairs

Considering this home?
Our expert will guide your tour, in-person or virtual
Need more information?
Text or call (888) 486-2818
Noble Place Community Details
Community Amenities
- Dining Nearby
- Park Nearby
- Rooftop
- Walking, Jogging, Hike Or Bike Trails
- Gathering Space
- Entertainment
- Shopping Nearby
Neighborhood Details
Raleigh, North Carolina
Wake County 27603
Schools in Wake County Schools
GreatSchools’ Summary Rating calculation is based on 4 of the school’s themed ratings, including test scores, student/academic progress, college readiness, and equity. This information should only be used as a reference. NewHomesMate is not affiliated with GreatSchools and does not endorse or guarantee this information. Please reach out to schools directly to verify all information and enrollment eligibility. Data provided by GreatSchools.org © 2024
Average Home Price in 27603
Getting Around
55 nearby routes:
55 bus, 0 rail, 0 other
Air Quality
Noise Level
73
50Active100
A Soundscore™ rating is a number between 50 (very loud) and 100 (very quiet) that tells you how loud a location is due to environmental noise.
Taxes & HOA
- HOA fee:
- $300/monthly
- HOA fee requirement:
- Mandatory
