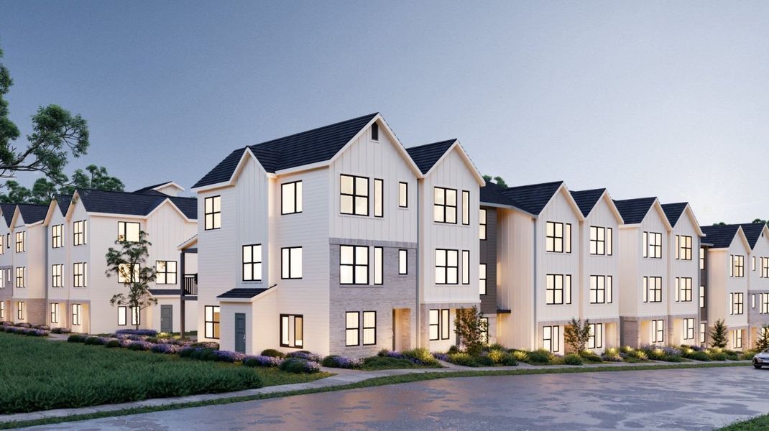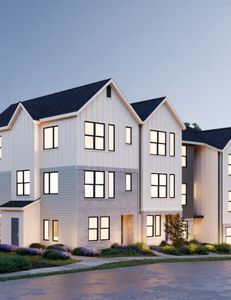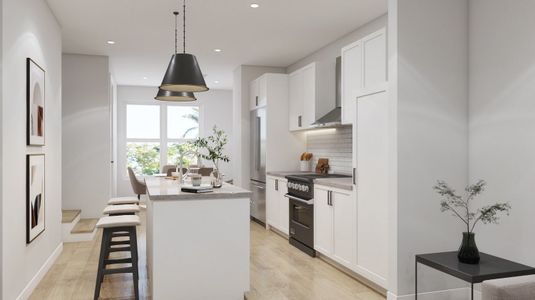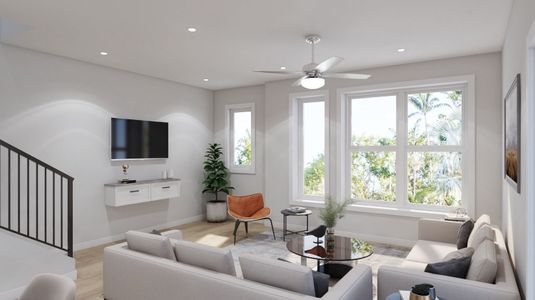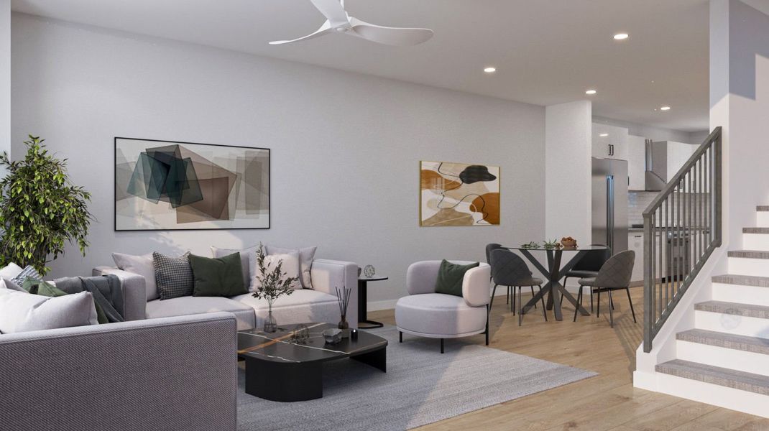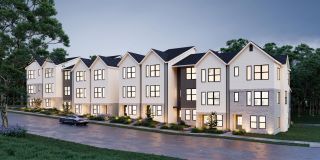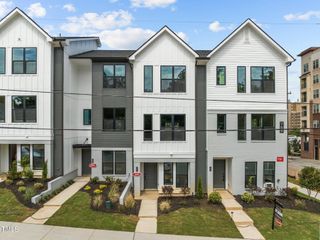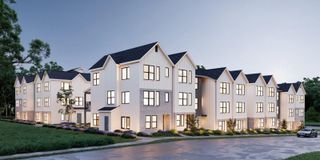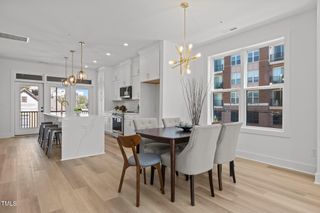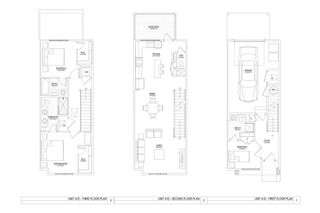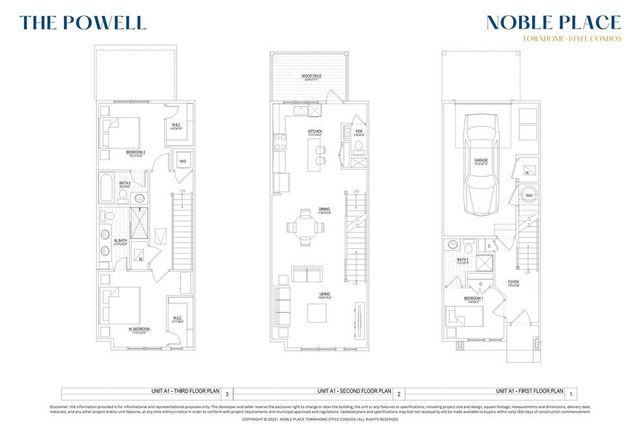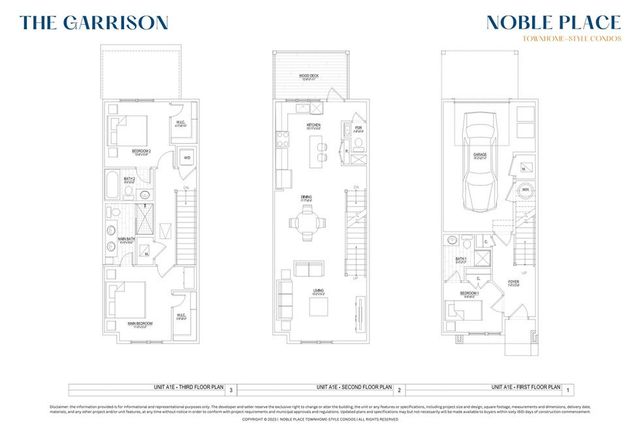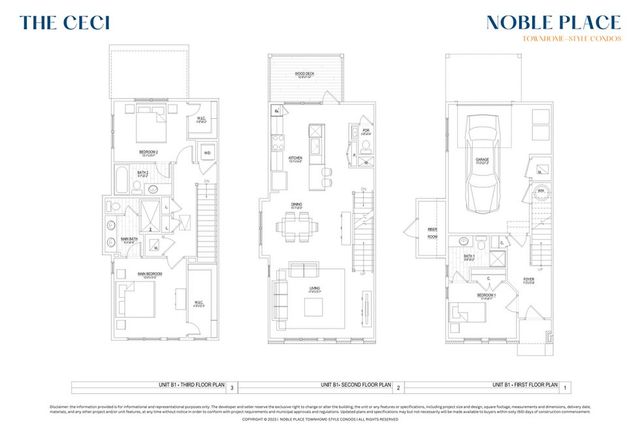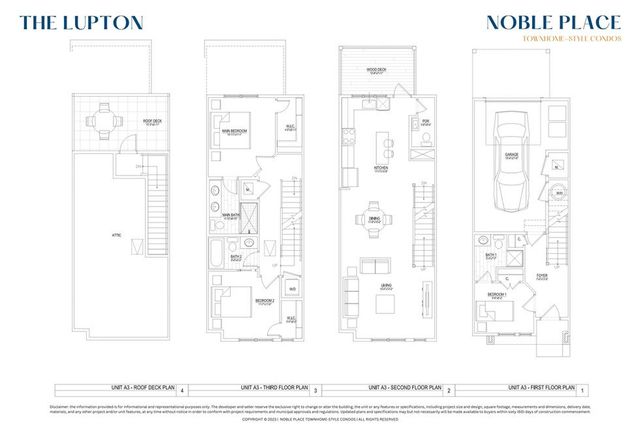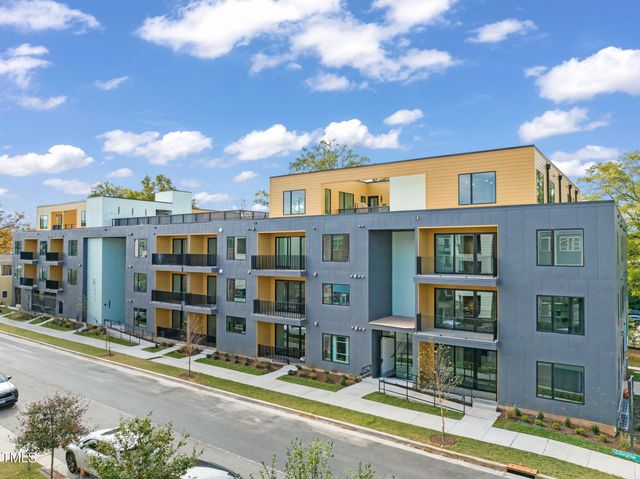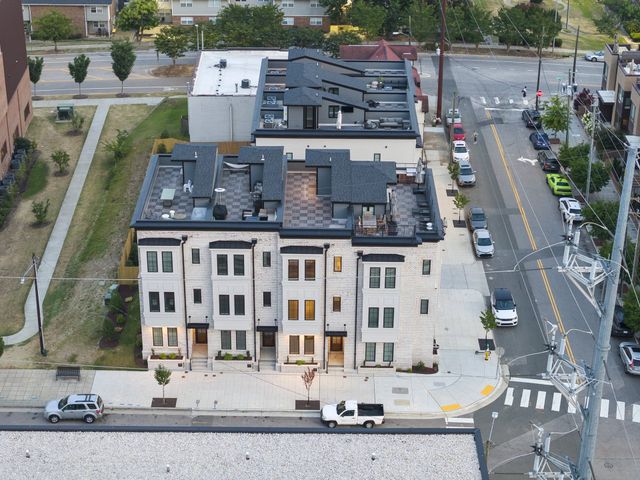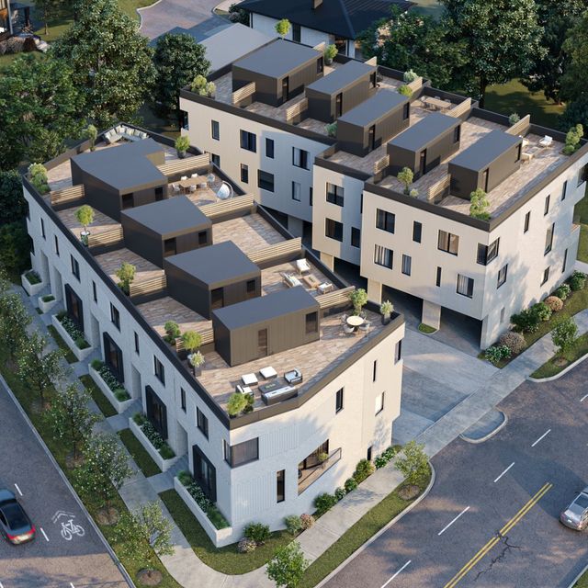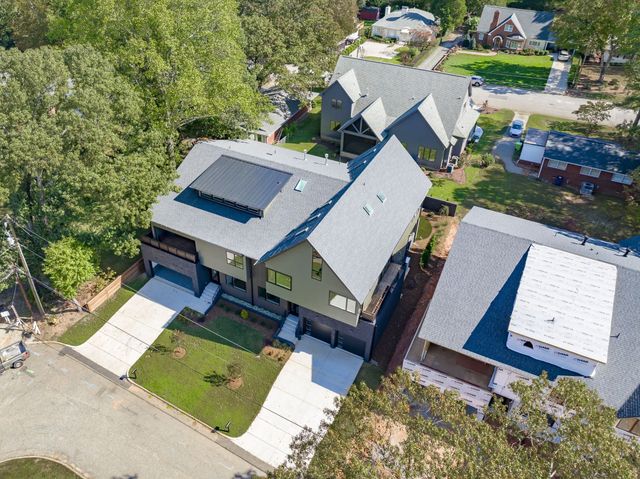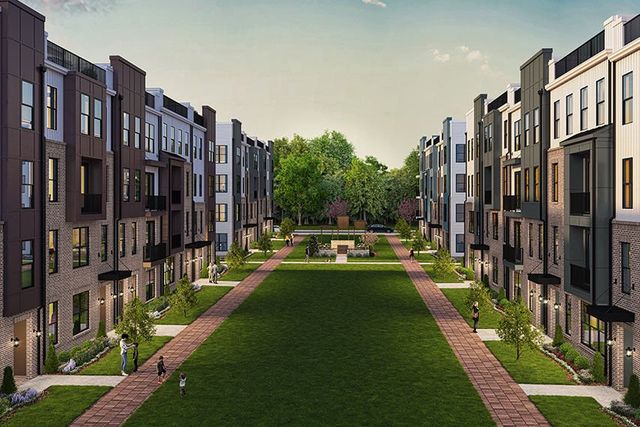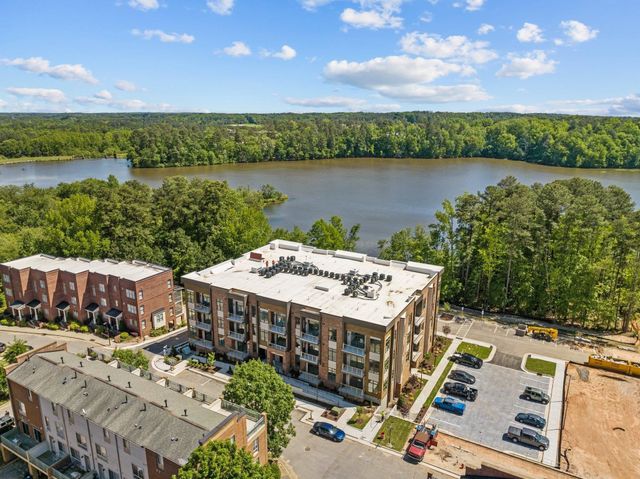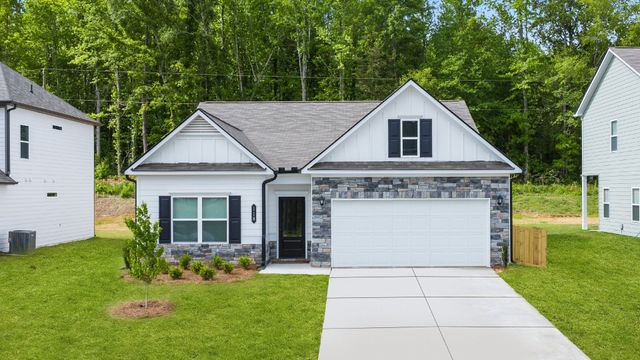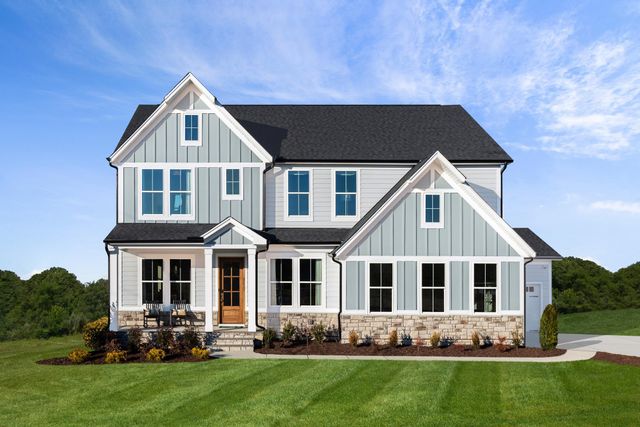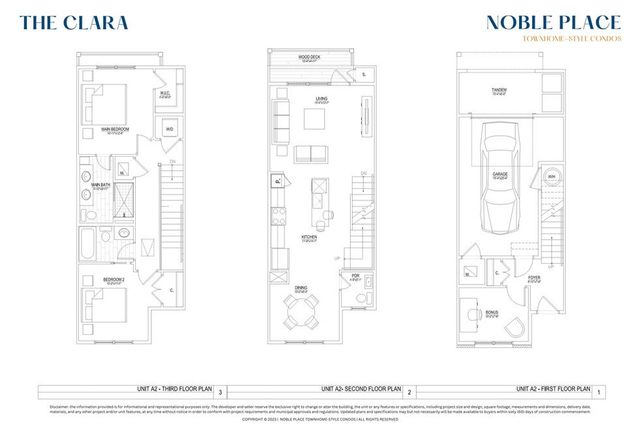
Community Highlights
Park Nearby
Walking, Jogging, Hike Or Bike Trails
Shopping Nearby
Dining Nearby
Entertainment
Gathering Space
Noble Place by Holden Barnett
Enjoy the convenience of living in the vibrant heart of Downtown Raleigh, where a plethora of dining, shopping, and entertainment options are just steps away from your doorstep.
Noble Place offers a range of on-site amenities designed for modern living, such as communal gathering spaces, and perhaps even a rooftop terrace, providing opportunities to relax, socialize, and enhance your overall lifestyle.
Benefit from easy access to major highways and public transportation, allowing for a stress-free commute to work or quick weekend getaways to the surrounding areas of Raleigh and beyond.
Engage with a diverse community of individuals who appreciate the urban lifestyle, fostering an active social scene and opportunities for networking, friendships, and a sense of belonging.
Despite being in a bustling urban center, enjoy the beauty of nature and outdoor activities with easy access to nearby parks, trails, and the picturesque Pullen Park, providing a perfect balance between city life and nature escapes.
Discover a multitude of grocery stores, pharmacies, fitness centers, and other essential services conveniently located nearby, making day-to-day errands a breeze.
Living in a low-maintenance community, means enjoying more time to relax in your new home. Noble Place Townhome-Style Condos offer 6 floor plans with the most popular home features.
Open-concept floor plans with spacious living areas. First floor flex room and bathroom One-Car garage with 30-AMP pre-wired for vehicle charging station. Elevated, 9-foot smooth ceilings in living areas. Modern kitchen cabinets with Quartz countertops, luxury appliances and high-end finishes. Stylish and functional lighting fixtures throughout. Designer bathroom fixtures and tiled showers. Durable, LVP hardwoods. Select plans include rooftop patios. Private outdoor spaces including patio and second floor decks. Central heating and air conditioning with programmable thermostats. Washer and dryer hookup included in each unit. Ample storage space, including linen closets and pantry. Landscaped grounds with communal green spaces or courtyards. Well-insulated walls for soundproofing. Convenient location near downtown attractions, dining, and entertainment options. Close proximity to public transportation and major highways. Dedicated parking spaces for residents and guests.
Last updated Oct 22, 2:40 pm
Available Homes
Plans

Considering this community?
Our expert will guide your tour, in-person or virtual
Need more information?
Text or call (888) 486-2818
Community Details
- Builder(s):
- Holden Barnett
- Home type:
- Condo/Apt
- Selling status:
- Selling
- School district:
- Wake County Schools
Community Amenities
- Dining Nearby
- Park Nearby
- Rooftop
- Walking, Jogging, Hike Or Bike Trails
- Gathering Space
- Entertainment
- Shopping Nearby
Neighborhood Details
Raleigh, North Carolina
Wake County 27603
Schools in Wake County Schools
GreatSchools’ Summary Rating calculation is based on 4 of the school’s themed ratings, including test scores, student/academic progress, college readiness, and equity. This information should only be used as a reference. NewHomesMate is not affiliated with GreatSchools and does not endorse or guarantee this information. Please reach out to schools directly to verify all information and enrollment eligibility. Data provided by GreatSchools.org © 2024
Average New Home Price in Raleigh, NC 27603
Getting Around
55 bus, 0 rail, 0 other
Air Quality
Noise Level
A Soundscore™ rating is a number between 50 (very loud) and 100 (very quiet) that tells you how loud a location is due to environmental noise.
Taxes & HOA
- HOA fee:
- $300/monthly
- HOA fee requirement:
- Mandatory
- HOA fee includes:
- Insurance, Maintenance Structure
