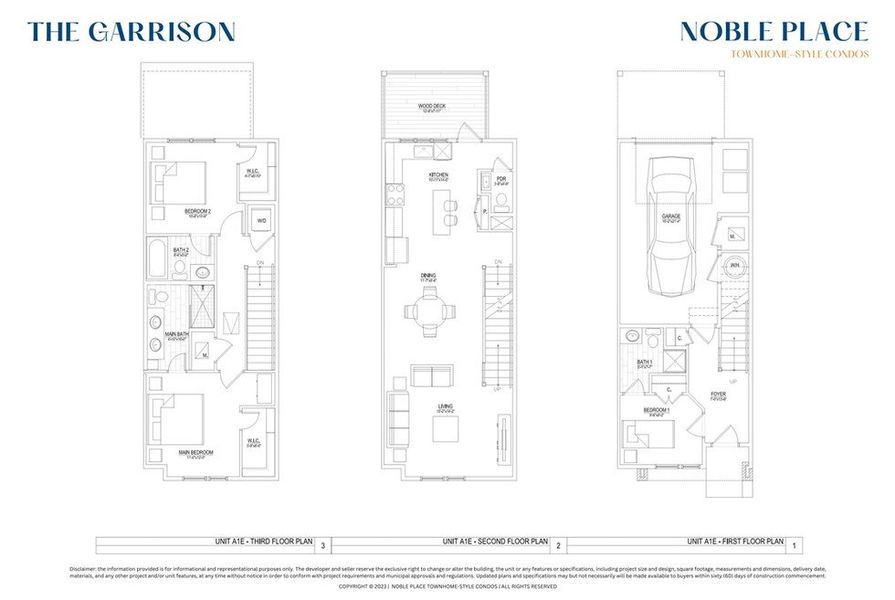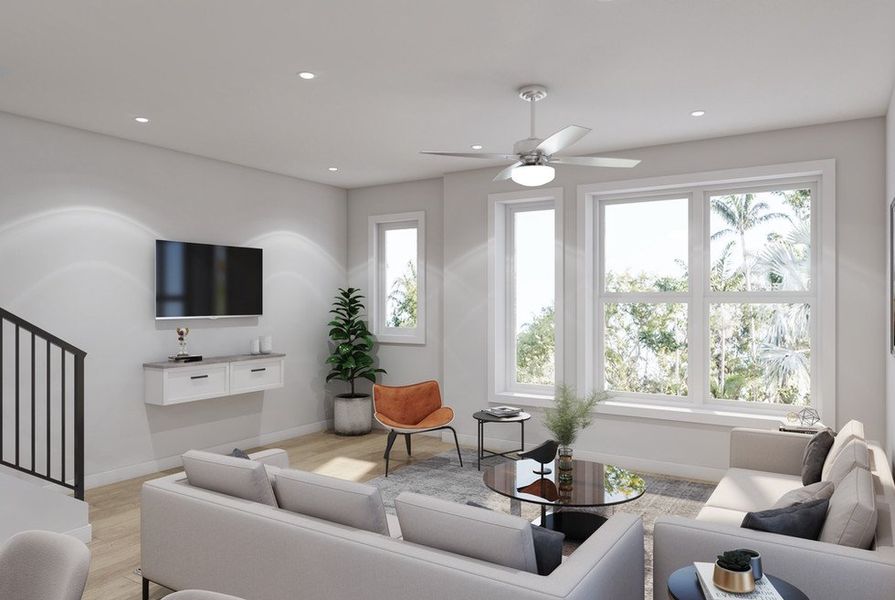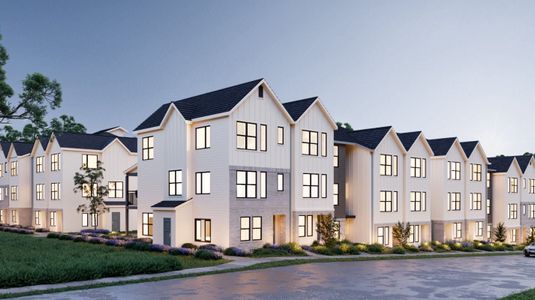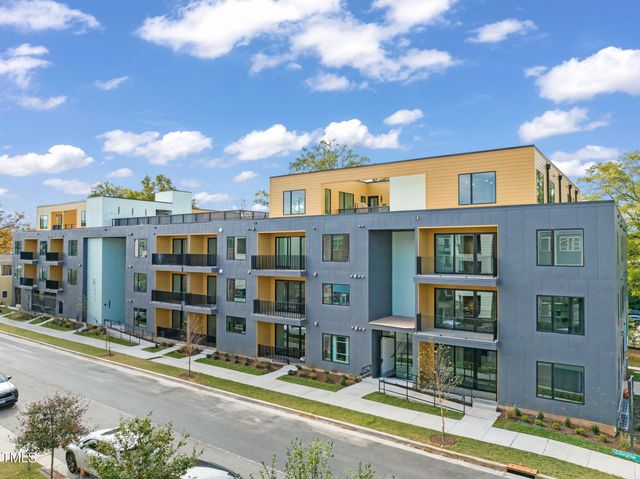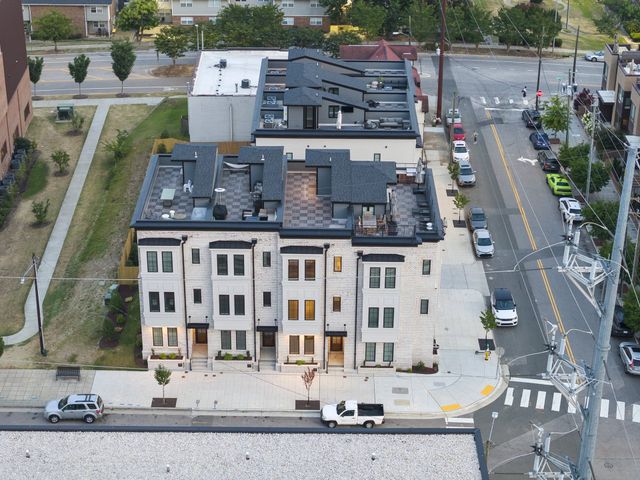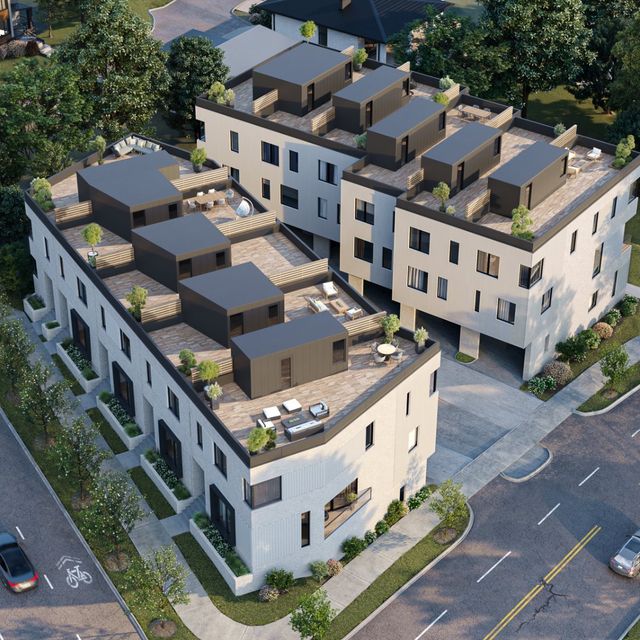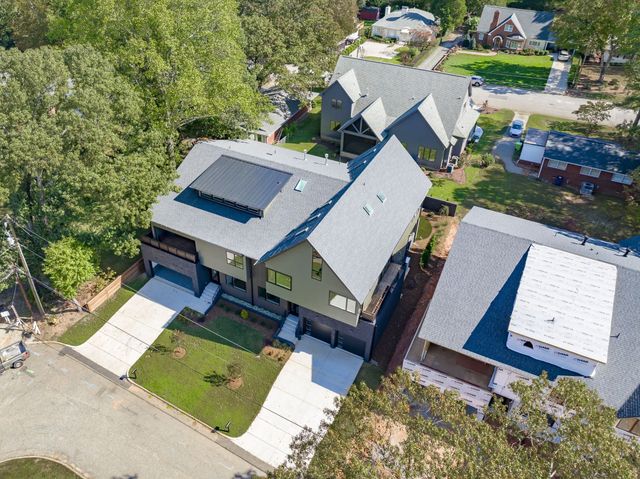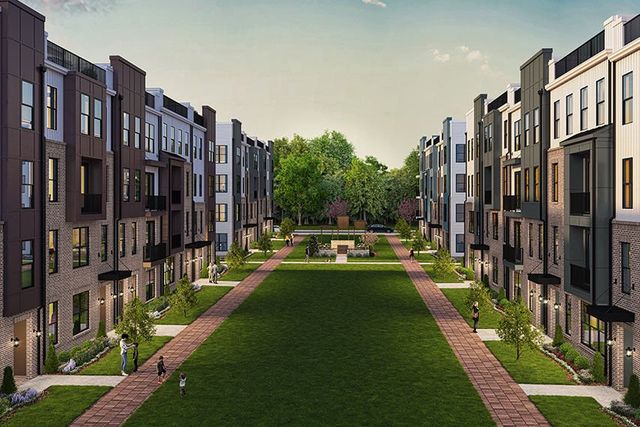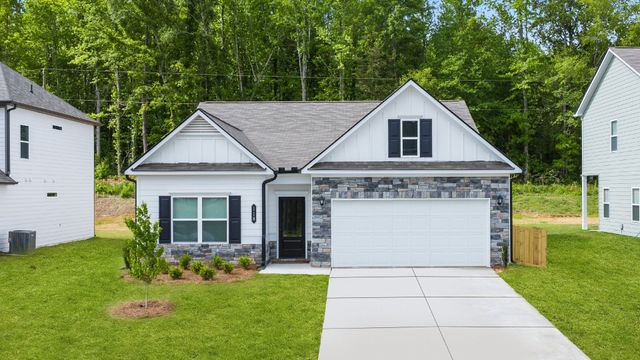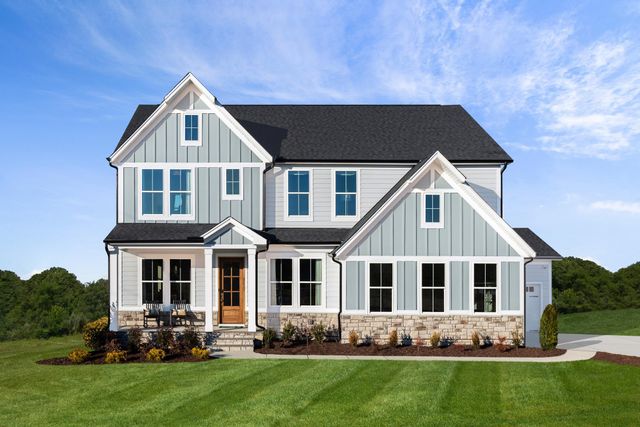Floor Plan
from $834,900
The Garrison, 710 West North Street, Raleigh, NC 27603
3 bd · 2.5 ba · 3 stories · 1,429 sqft
from $834,900
Home Highlights
Garage
Attached Garage
Walk-In Closet
Utility/Laundry Room
Dining Room
Porch
Living Room
Kitchen
Primary Bedroom Upstairs
Plan Description
Welcome to "The Garrison" A delightful three-story townhome that combines functionality, style, and comfort
First Floor With 1531 heated square feet, The Garrison offers a well-designed layout that maximizes space. As you enter, you have the option of accessing the townhome through either the 1-car garage or the front door entry. This floor also features a full bedroom and an adjacent full bath, providing privacy and flexibility. Whether it's for guests, a home office, or a personal sanctuary, this space caters to your needs.
Second Floor The second floor of The Garrison serves as the main living area, where you'll discover a comfortable and inviting atmosphere. With 9' ceilings, this level exudes a sense of openness and airiness. An open floorplan connects the spacious kitchen, complete with an island, to the dining area and the generous living room. This floor offers a seamless flow, perfect for entertaining friends and family. Additionally, a convenient powder room is situated on this floor, providing convenience for you and your guests.
Third Floor As you ascend to the third floor, The Garrison continues to impress with its thoughtful design. This level houses two additional bedrooms, each accompanied by its own generously-sized full bath. The bedrooms offer ample space and comfort, while the two large full baths create a luxurious retreat. On this floor, you'll also find a washer and dryer, ensuring laundry convenience. Both upstairs bedrooms feature large walk-in closets, providing abundant storage space and adding a touch of elegance.
"The GARRISON" is a testament to efficient design and modern living. Its well-appointed floor plan and stylish features make it an ideal choice for those seeking comfort and convenience.
Plan Details
*Pricing and availability are subject to change.- Name:
- The Garrison
- Garage spaces:
- 1
- Property status:
- Floor Plan
- Size:
- 1,429 sqft
- Stories:
- 3+
- Beds:
- 3
- Baths:
- 2.5
Construction Details
- Builder Name:
- Holden Barnett
Home Features & Finishes
- Garage/Parking:
- GarageAttached Garage
- Interior Features:
- Walk-In Closet
- Laundry facilities:
- Utility/Laundry Room
- Property amenities:
- DeckPorch
- Rooms:
- KitchenDining RoomLiving RoomPrimary Bedroom Upstairs

Considering this home?
Our expert will guide your tour, in-person or virtual
Need more information?
Text or call (888) 486-2818
Noble Place Community Details
Community Amenities
- Dining Nearby
- Park Nearby
- Rooftop
- Walking, Jogging, Hike Or Bike Trails
- Gathering Space
- Entertainment
- Shopping Nearby
Neighborhood Details
Raleigh, North Carolina
Wake County 27603
Schools in Wake County Schools
GreatSchools’ Summary Rating calculation is based on 4 of the school’s themed ratings, including test scores, student/academic progress, college readiness, and equity. This information should only be used as a reference. NewHomesMate is not affiliated with GreatSchools and does not endorse or guarantee this information. Please reach out to schools directly to verify all information and enrollment eligibility. Data provided by GreatSchools.org © 2024
Average Home Price in 27603
Getting Around
55 nearby routes:
55 bus, 0 rail, 0 other
Air Quality
Noise Level
73
50Active100
A Soundscore™ rating is a number between 50 (very loud) and 100 (very quiet) that tells you how loud a location is due to environmental noise.
Taxes & HOA
- HOA fee:
- $300/monthly
- HOA fee requirement:
- Mandatory
