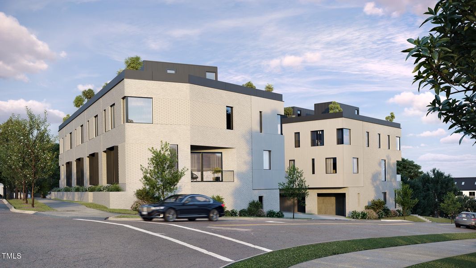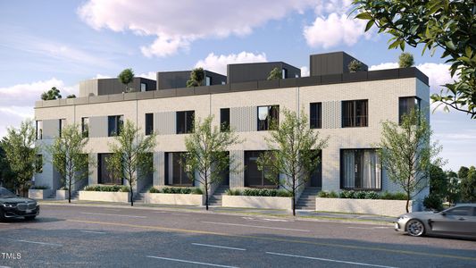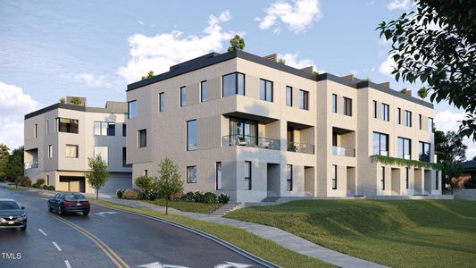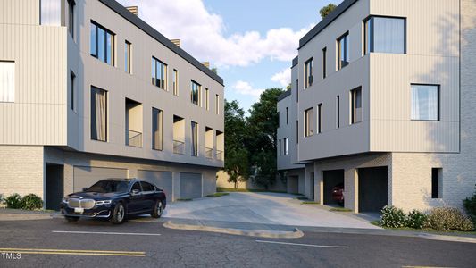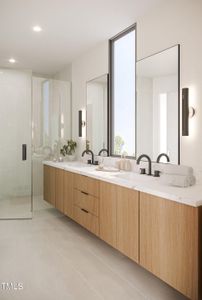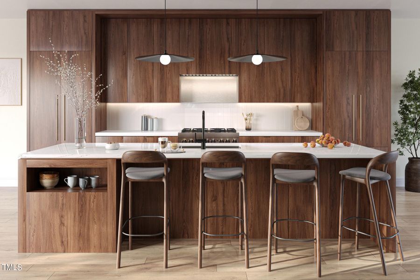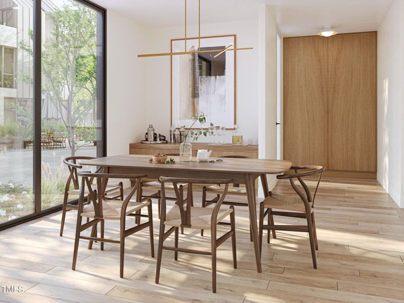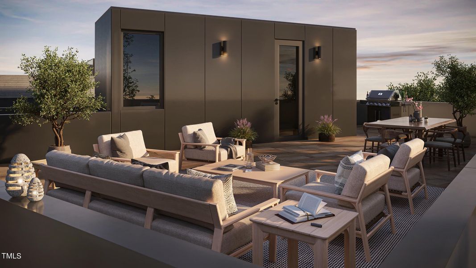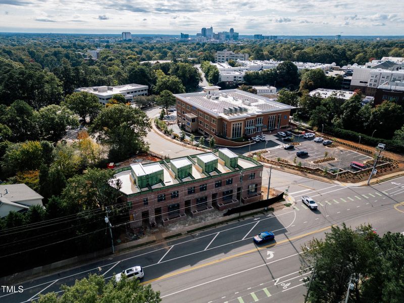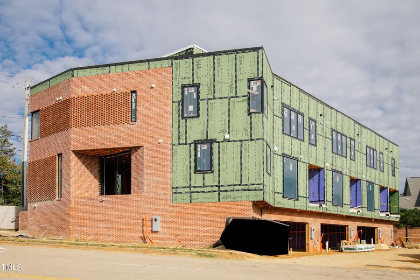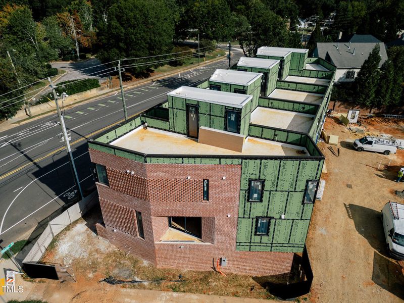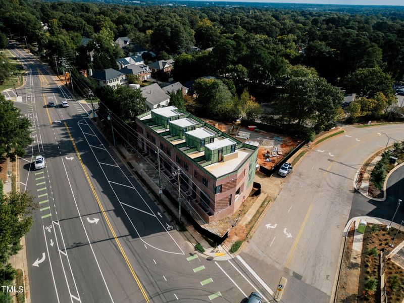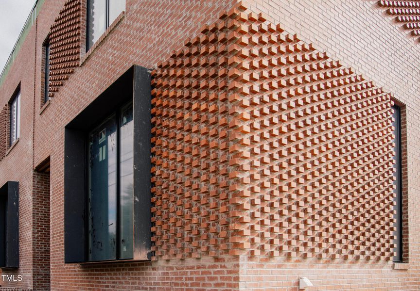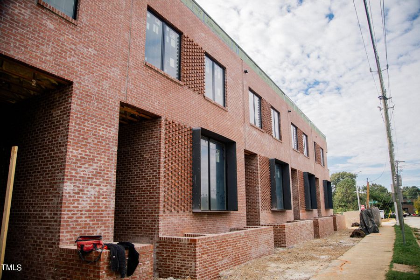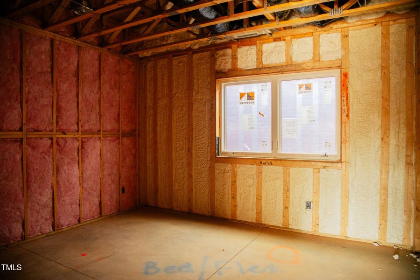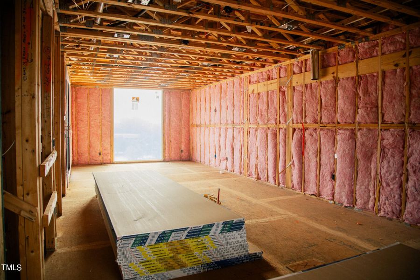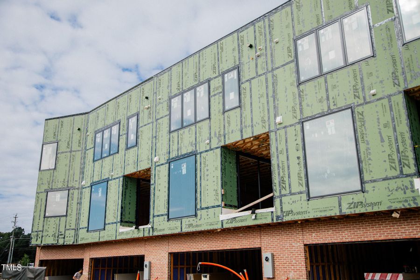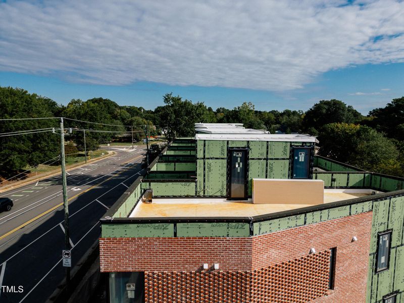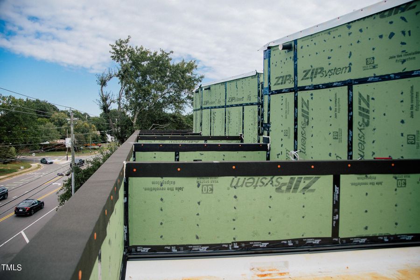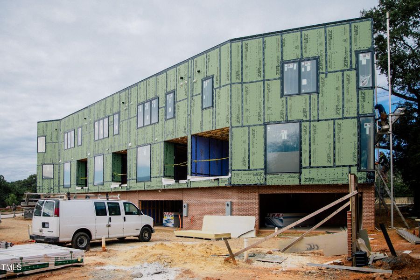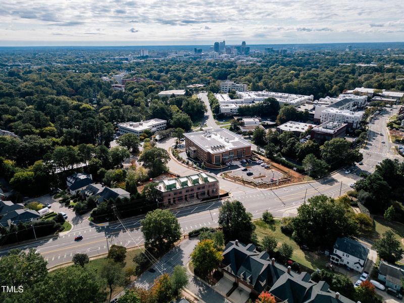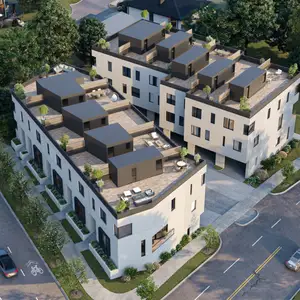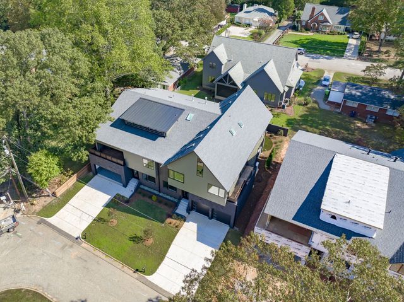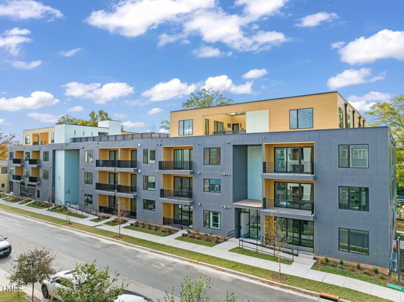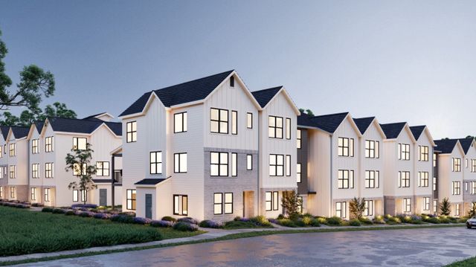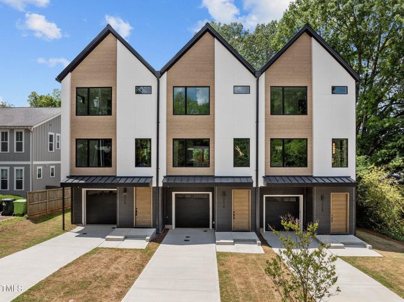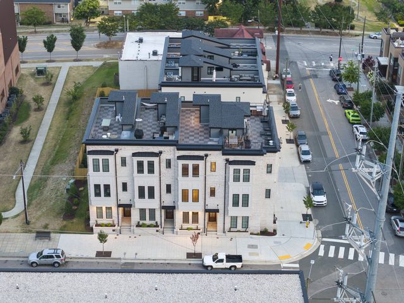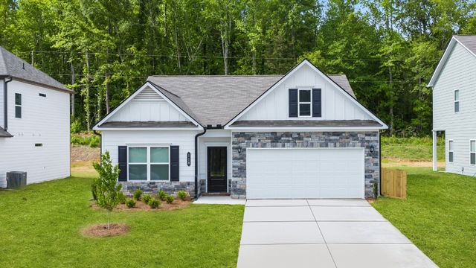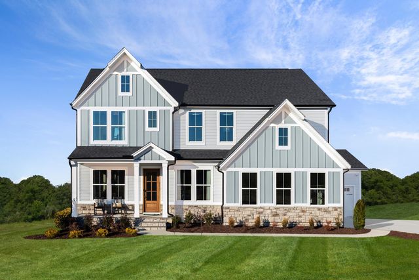Move-in Ready
$1,455,000
1305 Chamblee Hill Court, Raleigh, NC 27608
4 bd · 3.5 ba · 4 stories · 2,743 sqft
$1,455,000
Home Highlights
Garage
Attached Garage
Walk-In Closet
Utility/Laundry Room
Central Air
Dishwasher
Microwave Oven
Tile Flooring
Refrigerator
Washer
Home Description
Oberlin Heights is here to overdeliver. Designed by award-winning firm The Raleigh Architecture Co. and crafted by local builders, the collection echoes quintessential Oak City charm while embracing the modern functionality of a 2024 build. Eleven townhomes offer nine curated layouts with various 2 - 4 BR, 2.5 - 3.5 BA + Flex Space*, and one-two car garage + covered parking* options across up to ~2,800 SQ FT. Two design visions bring dueling approaches to high-style, low-maintenance living, while elevated finishes, high ceilings and huge windows add to the signature airy, stately aesthetic. Inside, an open-concept main level is primed for entertaining, while an oversized owner's retreat offers solace an elevator* away. Above, luxury rooftops offer a serene retreat under the stars & DTR skyline view* (*in select plans). Work hard, play harder. Come home to an elegant ITB collection as comfortable as it is connected, neighboring the best bites, brews and shopping of the Village District, Hayes Barton, Five Points and Glenwood South. Take Raleigh living to new heights - only at Oberlin.
Home Details
*Pricing and availability are subject to change.- Garage spaces:
- 2
- Property status:
- Move-in Ready
- Neighborhood:
- Hillsborough
- Lot size (acres):
- 0.03
- Size:
- 2,743 sqft
- Stories:
- 4
- Beds:
- 4
- Baths:
- 3.5
Construction Details
- Builder Name:
- Concept 8
- Year Built:
- 2024
Home Features & Finishes
- Construction Materials:
- BrickFrame
- Cooling:
- Ceiling Fan(s)Central Air
- Flooring:
- Tile Flooring
- Garage/Parking:
- GarageAttached Garage
- Interior Features:
- Walk-In ClosetFoyer
- Kitchen:
- DishwasherMicrowave OvenRefrigeratorGas CooktopGas OvenKitchen Range
- Laundry facilities:
- WasherUtility/Laundry Room
- Lighting:
- Decorative Street Lights
- Property amenities:
- DeckElevator

Considering this home?
Our expert will guide your tour, in-person or virtual
Need more information?
Text or call (888) 486-2818
Utility Information
- Heating:
- Zoned Heating
- Utilities:
- Cable Available
Oberlin Heights Community Details
Community Amenities
- Dining Nearby
- Rooftop
Neighborhood Details
Hillsborough Neighborhood in Raleigh, North Carolina
Wake County 27608
Schools in Wake County Schools
GreatSchools’ Summary Rating calculation is based on 4 of the school’s themed ratings, including test scores, student/academic progress, college readiness, and equity. This information should only be used as a reference. NewHomesMate is not affiliated with GreatSchools and does not endorse or guarantee this information. Please reach out to schools directly to verify all information and enrollment eligibility. Data provided by GreatSchools.org © 2024
Average Home Price in Hillsborough Neighborhood
Getting Around
10 nearby routes:
10 bus, 0 rail, 0 other
Air Quality
Taxes & HOA
- HOA fee:
- $225/monthly
- HOA fee requirement:
- Mandatory
- HOA fee includes:
- Maintenance Grounds, Maintenance Structure
Estimated Monthly Payment
Recently Added Communities in this Area
Nearby Communities in Raleigh
New Homes in Nearby Cities
More New Homes in Raleigh, NC
Listed by Johnny Chappell, +19197372247
Compass -- Raleigh, MLS 10017421
Compass -- Raleigh, MLS 10017421
Some IDX listings have been excluded from this IDX display. Brokers make an effort to deliver accurate information, but buyers should independently verify any information on which they will rely in a transaction. The listing broker shall not be responsible for any typographical errors, misinformation, or misprints, and they shall be held totally harmless from any damages arising from reliance upon this data. This data is provided exclusively for consumers’ personal, non-commercial use. Listings marked with an icon are provided courtesy of the Triangle MLS, Inc. of North Carolina, Internet Data Exchange Database. Closed (sold) listings may have been listed and/or sold by a real estate firm other than the firm(s) featured on this website. Closed data is not available until the sale of the property is recorded in the MLS. Home sale data is not an appraisal, CMA, competitive or comparative market analysis, or home valuation of any property. Copyright 2021 Triangle MLS, Inc. of North Carolina. All rights reserved.
Read MoreLast checked Nov 21, 6:15 pm
