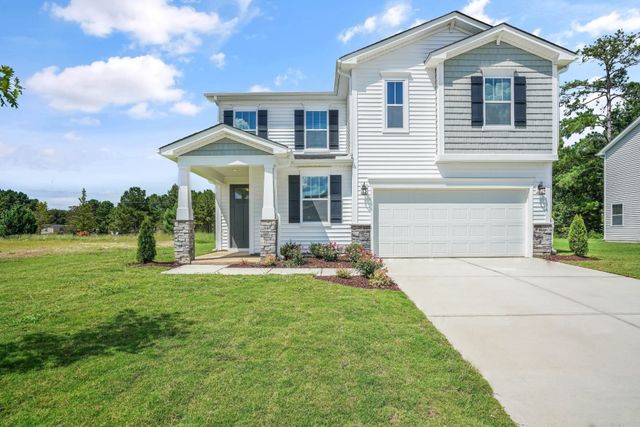
Grove At Gin Branch
Community by Mattamy Homes
The 2,567 square foot Shenandoah floorplan has all the details and options that matter for your fun-filled lifestyle. The combined Great Room, dining room and kitchen with breakfast island offer a great place to create, cook and share. Directly off the foyer is a study with a full bath perfect for remote work or overnight guest. The upstairs living area features a central loft for even more space to gather. A large owner’s suite offers a luxurious bath and a gigantic walk-in closet, while bedrooms 2–4 offer even more private living space. In addition, this home offers a 3-car garage great for extra storage and space, as well as a screened porch providing a great escape to nature.
Wendell, North Carolina
Johnston County 27591
GreatSchools’ Summary Rating calculation is based on 4 of the school’s themed ratings, including test scores, student/academic progress, college readiness, and equity. This information should only be used as a reference. NewHomesMate is not affiliated with GreatSchools and does not endorse or guarantee this information. Please reach out to schools directly to verify all information and enrollment eligibility. Data provided by GreatSchools.org © 2024