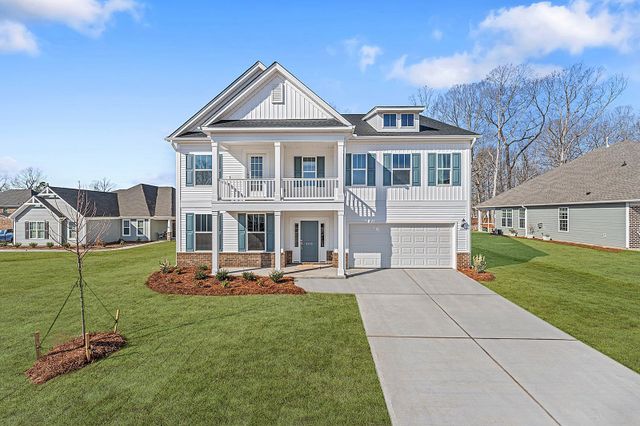
Maison Ridge
Community by Mungo Homes
Move in ready. Custom-built home nestled on a secluded 4.6 acre wooded lot. This home boasts a 3-car garage and welcoming rocking chair front porch. Painted fiber cement siding and architectural shingles exude timeless elegance. Step inside to a private study off the entry foyer, perfect for quiet focus or working from home. The open-concept family, kitchen, and dining area, adorned with LVP flooring, invites togetherness. Enjoy the ambience of the Electronic wall insert fireplace in the family room, then slide open the double doors to enjoy the expansive screened porch and embrace the serene surroundings. The kitchen boasts stunning Aristokraft cabinetry and level 2 quartz countertops, complemented by a separate pantry and scullery for the ultimate organization and prep space. Retire to your luxurious main-floor primary suite, featuring a large walk-in closet. Primary bath boasts twin vanities with quartz countertops, and a fully tiled shower. Leave the day's worries behind in the convenient mudroom off the garage, complete with a drop-off bench, coat closet and access to a separate laundry room. Accommodate guests with ease in the main-floor bedroom with direct access to a full bath. Upstairs, discover a haven for entertainment and relaxation. Two generous bedrooms with en-suite bathrooms offer comfortable retreats, while a large media room promises movie nights and family game nights. Two additional flex spaces provide endless possibilities for home gyms, craft rooms, or home offices, and a walk-in storage area ensures everything has its place. This custom-built home is more than just a house; it's your own private escape, meticulously crafted for modern living and endless possibilities.
Creedmoor, North Carolina
Granville County 27522
GreatSchools’ Summary Rating calculation is based on 4 of the school’s themed ratings, including test scores, student/academic progress, college readiness, and equity. This information should only be used as a reference. NewHomesMate is not affiliated with GreatSchools and does not endorse or guarantee this information. Please reach out to schools directly to verify all information and enrollment eligibility. Data provided by GreatSchools.org © 2024
Some IDX listings have been excluded from this IDX display. Brokers make an effort to deliver accurate information, but buyers should independently verify any information on which they will rely in a transaction. The listing broker shall not be responsible for any typographical errors, misinformation, or misprints, and they shall be held totally harmless from any damages arising from reliance upon this data. This data is provided exclusively for consumers’ personal, non-commercial use. Listings marked with an icon are provided courtesy of the Triangle MLS, Inc. of North Carolina, Internet Data Exchange Database. Closed (sold) listings may have been listed and/or sold by a real estate firm other than the firm(s) featured on this website. Closed data is not available until the sale of the property is recorded in the MLS. Home sale data is not an appraisal, CMA, competitive or comparative market analysis, or home valuation of any property. Copyright 2021 Triangle MLS, Inc. of North Carolina. All rights reserved.
Read MoreLast checked Nov 22, 6:15 am