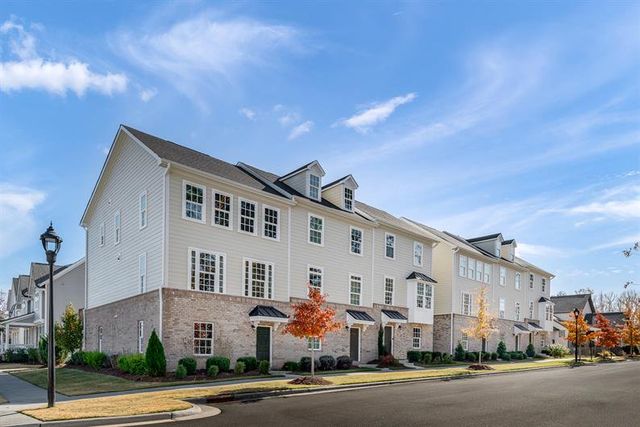
751 South
Community by Ryan Homes
Welcome to your future home at 1505 Newpoint Drive, Durham, NC! This spacious 4-bedroom, 3.5-bathroom townhouse offers a comfortable and modern living experience, spanning over 2,361 square feet of interior space. Step inside to discover a welcoming layout that combines elegance with functionality. The open-plan living area is perfect for entertaining guests or enjoying family time, while the well-appointed kitchen features modern appliances and ample storage, ready for your culinary adventures. A large deck off the family would be great for greeting guests. Spacious two car garage as well. All bedrooms are designed with comfort in mind, providing a personal retreat for every member of the family. The master suite boasts a large closet and a luxurious ensuite bathroom, ensuring privacy and relaxation. Location is key, and this townhouse is situated in a vibrant neighborhood that puts you close to everything Durham has to offer. Enjoy the convenience of nearby shopping at ALDI, just a short drive away, or spend your weekends exploring the scenic C. M. Herndon Park. Families will appreciate the proximity to top-rated educational institutions such as Duke University. Additionally, commuting is a breeze with easy access to public transportation like the Fayetteville Road at Sutton Station. This property is not just a house, but a place to call home, offering a perfect blend of comfort, convenience, and community. Don't miss out on the opportunity to make 1505 Newpoint Drive your new address. This house is ready to welcome you and your family to start a new chapter in vibrant Durham!
Durham, North Carolina
Durham County 27713
GreatSchools’ Summary Rating calculation is based on 4 of the school’s themed ratings, including test scores, student/academic progress, college readiness, and equity. This information should only be used as a reference. NewHomesMate is not affiliated with GreatSchools and does not endorse or guarantee this information. Please reach out to schools directly to verify all information and enrollment eligibility. Data provided by GreatSchools.org © 2024
Some IDX listings have been excluded from this IDX display. Brokers make an effort to deliver accurate information, but buyers should independently verify any information on which they will rely in a transaction. The listing broker shall not be responsible for any typographical errors, misinformation, or misprints, and they shall be held totally harmless from any damages arising from reliance upon this data. This data is provided exclusively for consumers’ personal, non-commercial use. Listings marked with an icon are provided courtesy of the Triangle MLS, Inc. of North Carolina, Internet Data Exchange Database. Closed (sold) listings may have been listed and/or sold by a real estate firm other than the firm(s) featured on this website. Closed data is not available until the sale of the property is recorded in the MLS. Home sale data is not an appraisal, CMA, competitive or comparative market analysis, or home valuation of any property. Copyright 2021 Triangle MLS, Inc. of North Carolina. All rights reserved.
Read MoreLast checked Nov 19, 6:15 am