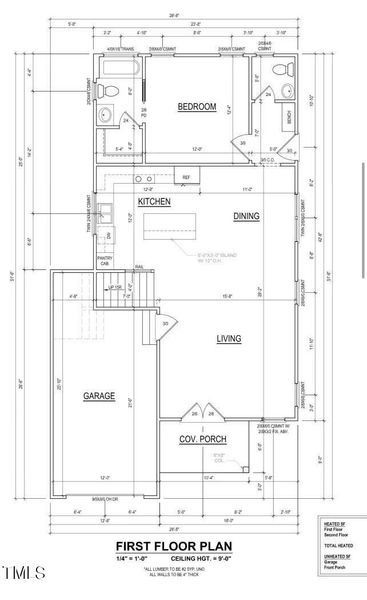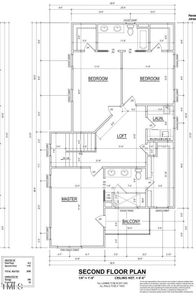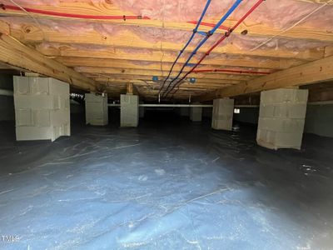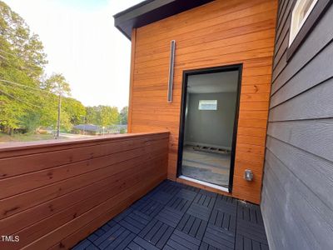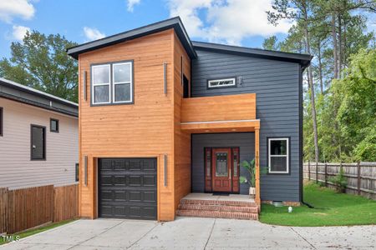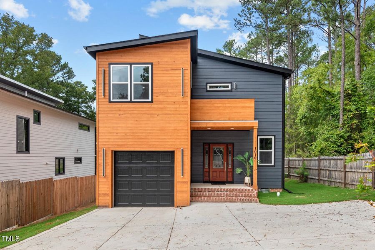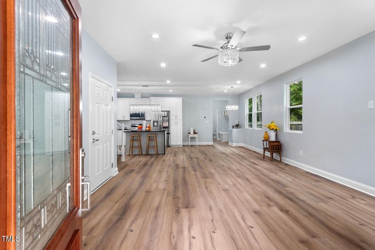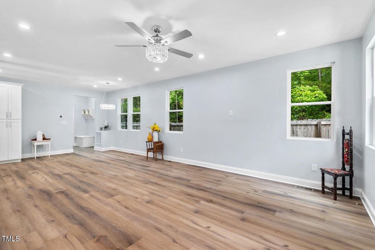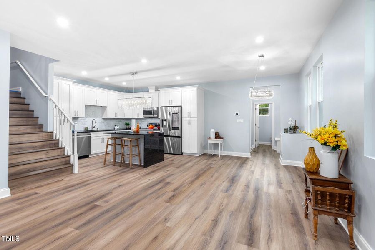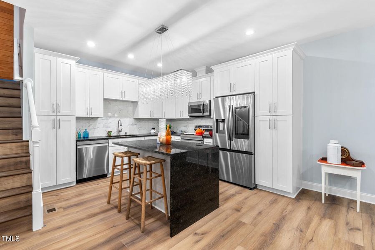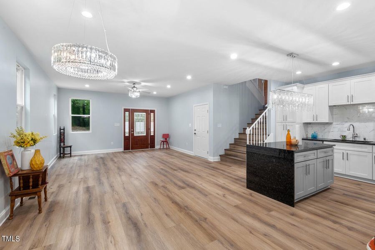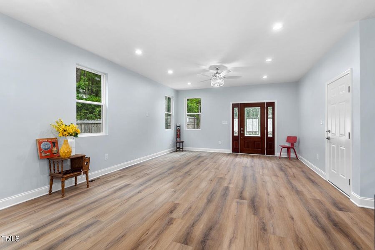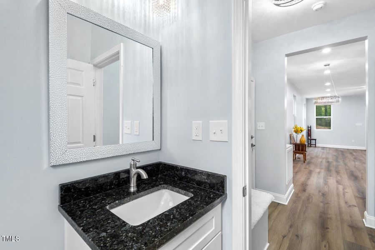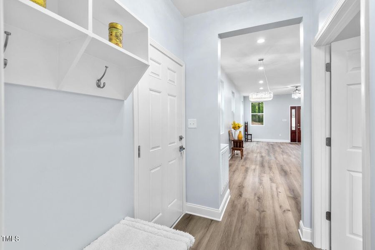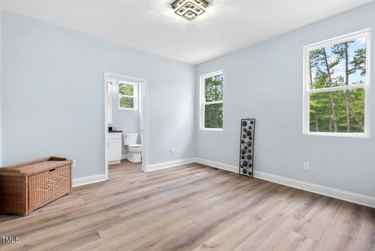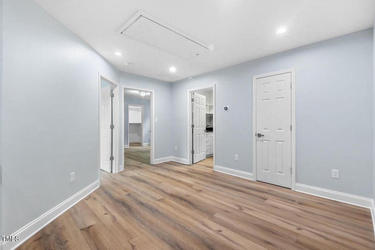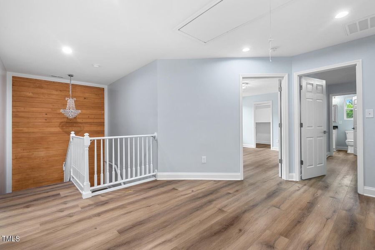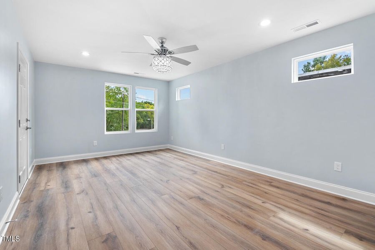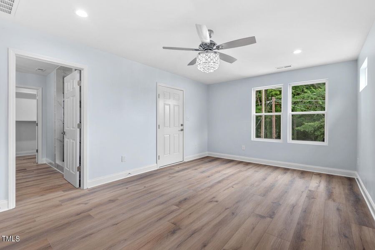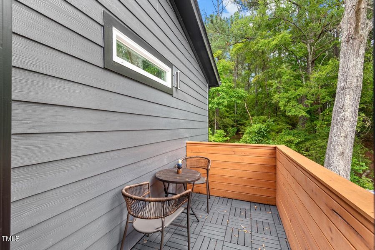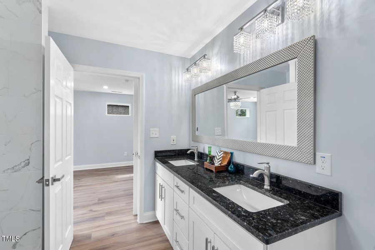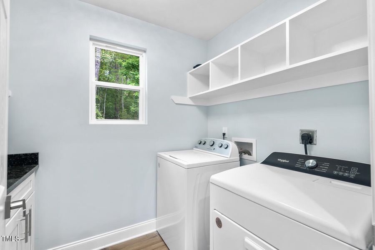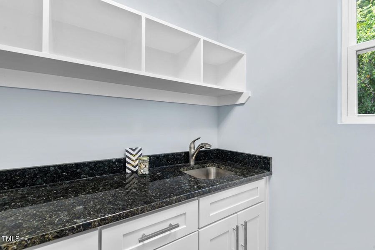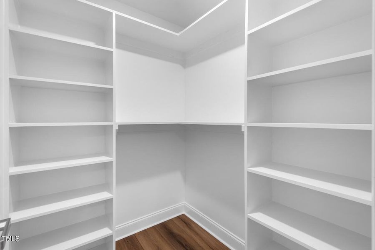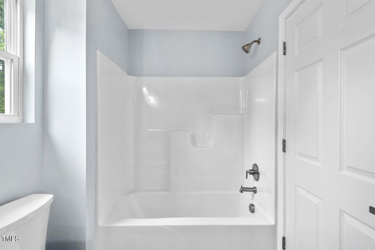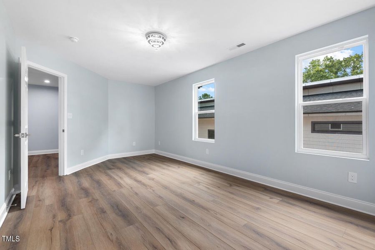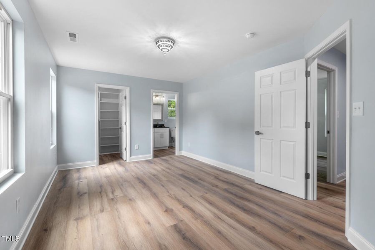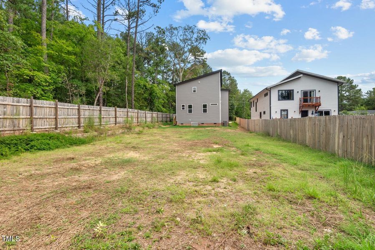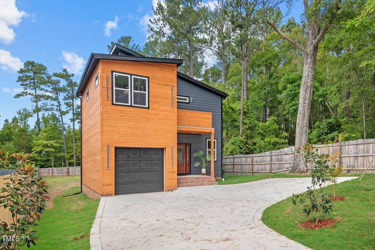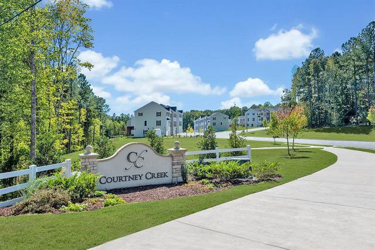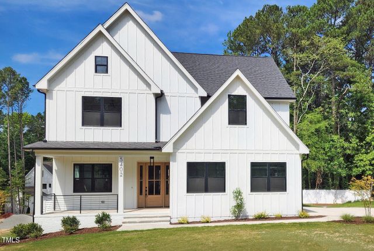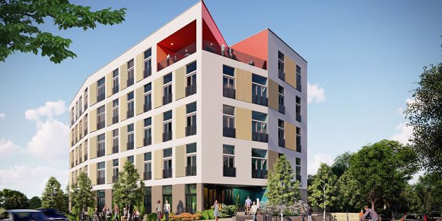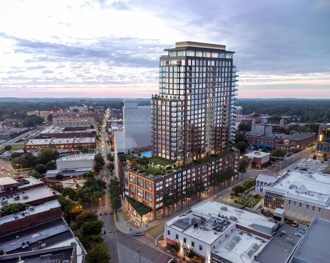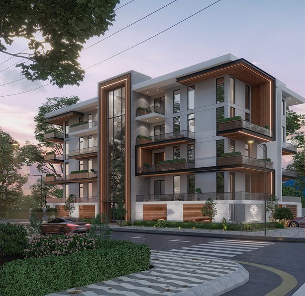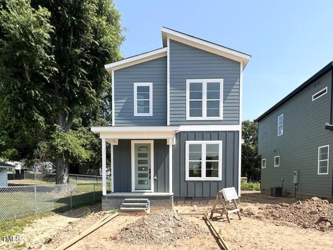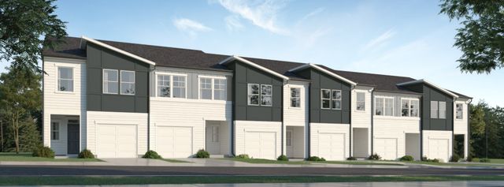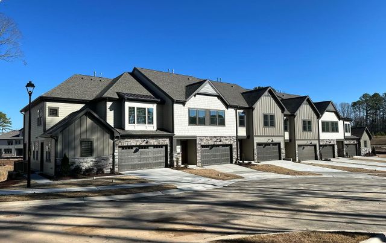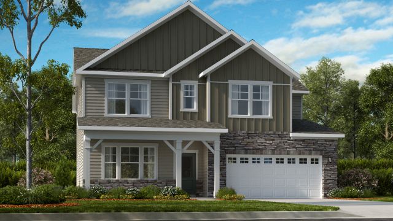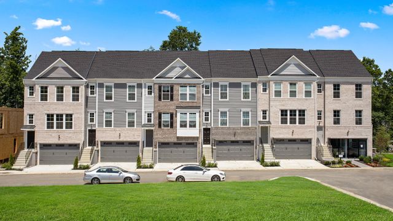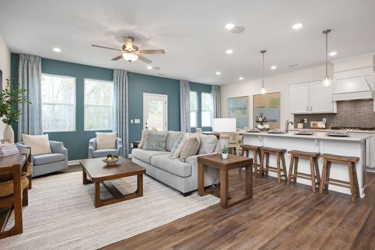Move-in Ready
$510,000
1010 Cook Road, Durham, NC 27713
4 bd · 3.5 ba · 2 stories · 2,099 sqft
$510,000
Home Highlights
- East Facing
Garage
Attached Garage
Walk-In Closet
Utility/Laundry Room
Central Air
Dishwasher
Microwave Oven
Energy Efficient
Refrigerator
Electric Heating
Washer
Dryer
Home Description
Cash Grants up to $5,000, First Time Home Buyer Perks & NCHFA forgivable 2nd Mortgage are all available for this custom-designed, transitional new-build. It has 4 Bedrooms, 3.5 Bathrooms. 2,099 sq ft & sits on .23 Acre. Unique roofline. Private Balcony above the home's front entrance. Sited on nearly 1/4 Acre with a private, flat, fenced backyard. Enter the first floor from the covered front porch, into the open and flowing living space: Living Room, Dining Room & Kitchen. 9' ceilings & great light. The Chef's Kitchen: has plenty of preparation, cooking & countertop space, including the 12' center island. Granite countertops., shaker cabinets, tile backsplash. & stainless steel appliances. At the rear right of the home is the guest 1/2 bathroom. To its left is the Downstairs Bedroom Suite, with private bathroom & walk-in closet. The room faces West and has lovely afternoon light. Access the Second Floor from the natural wood finish stairwell. Once upstairs, enter the 11' X 14' Loft, giving access to the 3 private bedrooms, shared bathroom & laundry room. The Master Enclave- at the front of the house- consists of the Primary Bedroom, Balcony, Bathroom & expansive walk-in closet. the private wood-clad Balcony faces the street. Parking for 3 cars in the private driveway; 1 in the attached garage & 2, side by side, on the parking pad to the right of the house. The home's squeaky-clean crawlspace has a vapor barrier and is well-insulated. To the Right of the home is a heavily wooded, natural buffer. To the Left is another wonderful home by the same builder as 1010 Cook Road. On file: construction drawings for a Duplex Accessory Dwelling Unit. (ADU) in the backyard. The property's fenced backyard backs up to a commercial hub featuring an array of services and food. Just down Cook Road is Martin Luther King, Jr. Blvd., giving fast, divided-highway access to South Square Mall & other SW Durham retail & services + Hwy 55 to the West, with easy access to Downtown Durham to the North and I-40- + another panoply of commercial services & food services- to the South. Need more recreational space? Cook Road Park is just to the East, with open fields & tennis courts. Be the first owner of this custom home on nearly a 1/4 of an Acre! 97% & 100% Financing options are available & Buyer does not have to be a First-Time Buyer.
Home Details
*Pricing and availability are subject to change.- Garage spaces:
- 1
- Property status:
- Move-in Ready
- Lot size (acres):
- 0.23
- Size:
- 2,099 sqft
- Stories:
- 2
- Beds:
- 4
- Baths:
- 3.5
- Fence:
- Fenced Yard
- Facing direction:
- East
Construction Details
Home Features & Finishes
- Appliances:
- Exhaust Fan
- Construction Materials:
- Wood Siding
- Cooling:
- Ceiling Fan(s)Central Air
- Garage/Parking:
- GarageAttached Garage
- Home amenities:
- Green Construction
- Interior Features:
- Walk-In ClosetPantry
- Kitchen:
- DishwasherMicrowave OvenRefrigeratorKitchen Range
- Laundry facilities:
- DryerWasherUtility/Laundry Room
- Lighting:
- Exterior LightingDecorative Street Lights
- Property amenities:
- Balcony

Considering this home?
Our expert will guide your tour, in-person or virtual
Need more information?
Text or call (888) 486-2818
Utility Information
- Heating:
- Electric Heating, Zoned Heating, Central Heating, Central Heat
- Utilities:
- Natural Gas Available, Underground Utilities, Phone Available, Cable Available
Community Amenities
- Energy Efficient
- Garden View
- Greenbelt View
Neighborhood Details
Durham, North Carolina
Durham County 27713
Schools in Durham Public Schools
GreatSchools’ Summary Rating calculation is based on 4 of the school’s themed ratings, including test scores, student/academic progress, college readiness, and equity. This information should only be used as a reference. NewHomesMate is not affiliated with GreatSchools and does not endorse or guarantee this information. Please reach out to schools directly to verify all information and enrollment eligibility. Data provided by GreatSchools.org © 2024
Average Home Price in 27713
Getting Around
2 nearby routes:
2 bus, 0 rail, 0 other
Air Quality
Taxes & HOA
- HOA fee:
- N/A
Estimated Monthly Payment
Recently Added Communities in this Area
Nearby Communities in Durham
New Homes in Nearby Cities
More New Homes in Durham, NC
Listed by Ian Kipp, +19192293533
Berkshire Hathaway HomeService, MLS 10038297
Berkshire Hathaway HomeService, MLS 10038297
Some IDX listings have been excluded from this IDX display. Brokers make an effort to deliver accurate information, but buyers should independently verify any information on which they will rely in a transaction. The listing broker shall not be responsible for any typographical errors, misinformation, or misprints, and they shall be held totally harmless from any damages arising from reliance upon this data. This data is provided exclusively for consumers’ personal, non-commercial use. Listings marked with an icon are provided courtesy of the Triangle MLS, Inc. of North Carolina, Internet Data Exchange Database. Closed (sold) listings may have been listed and/or sold by a real estate firm other than the firm(s) featured on this website. Closed data is not available until the sale of the property is recorded in the MLS. Home sale data is not an appraisal, CMA, competitive or comparative market analysis, or home valuation of any property. Copyright 2021 Triangle MLS, Inc. of North Carolina. All rights reserved.
Read MoreLast checked Nov 19, 12:15 am
