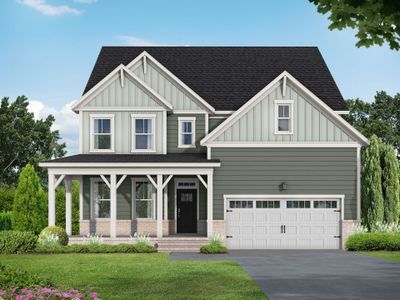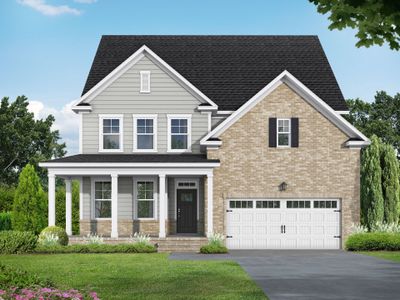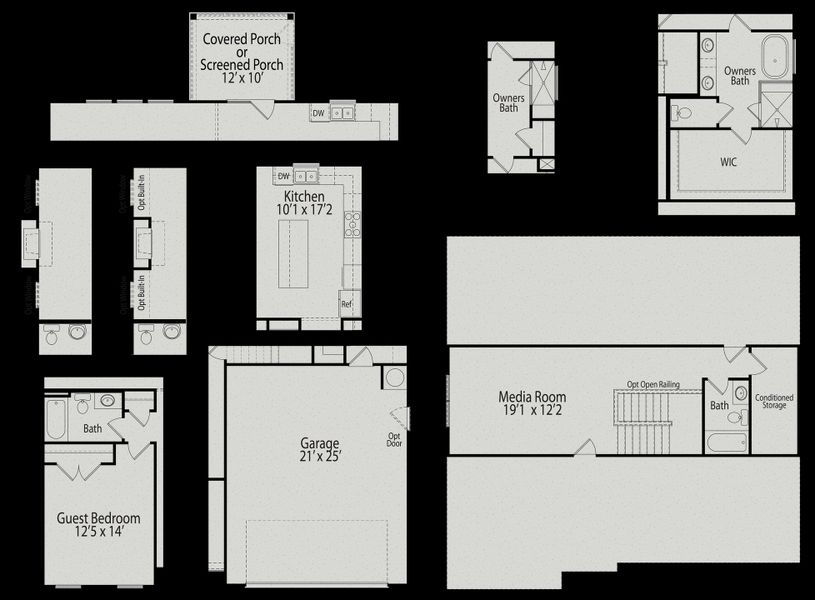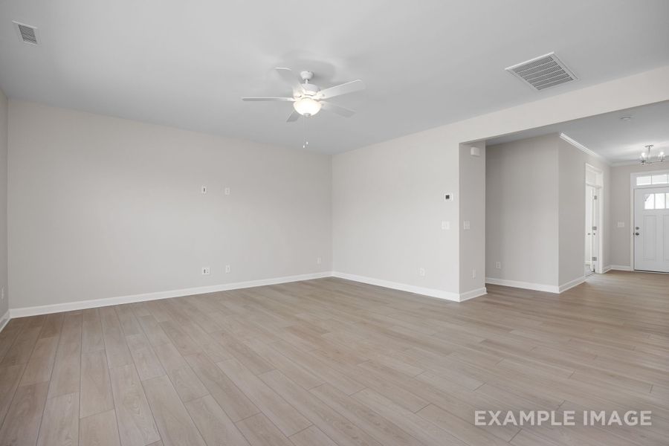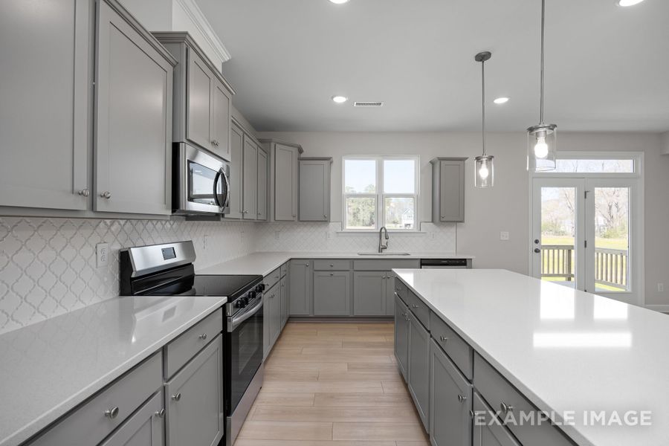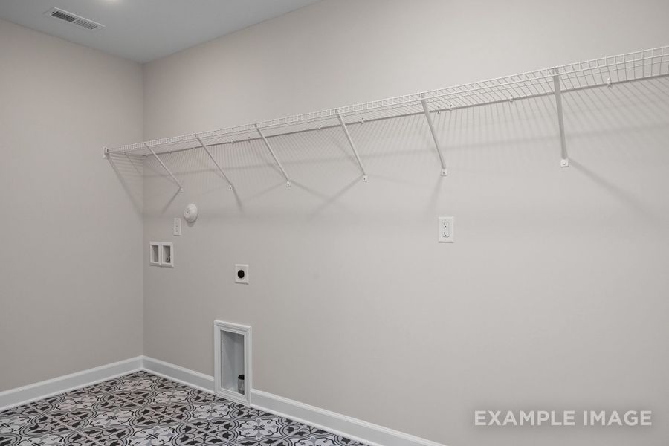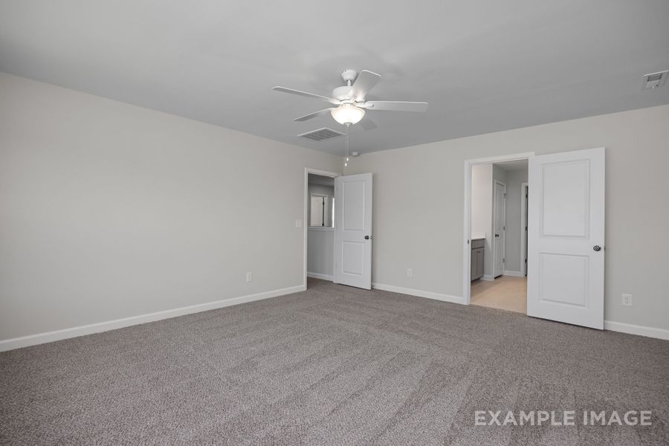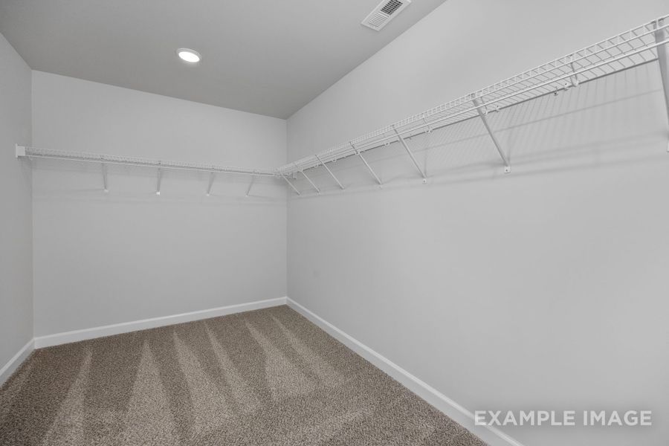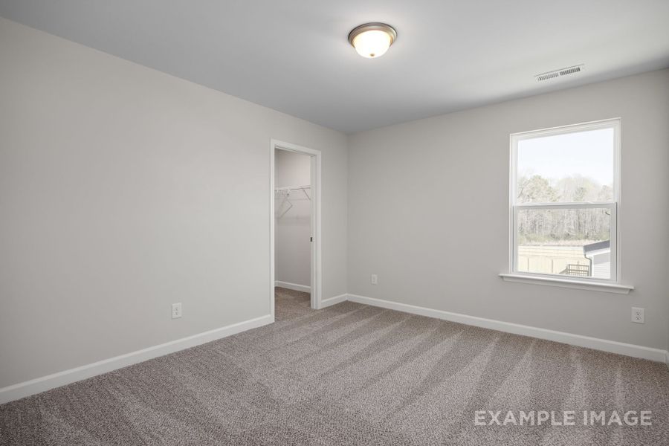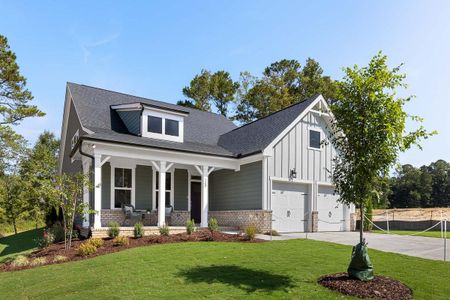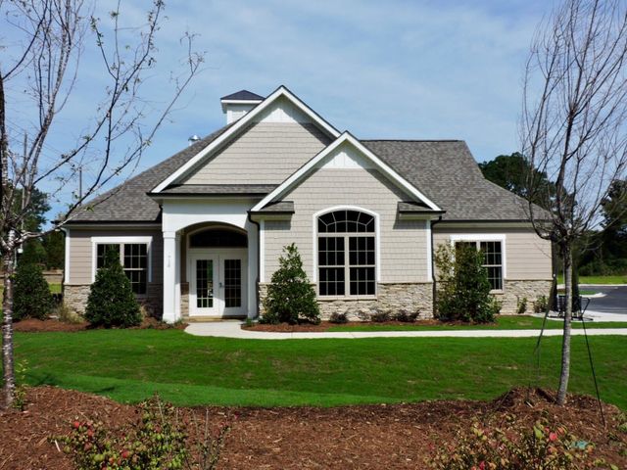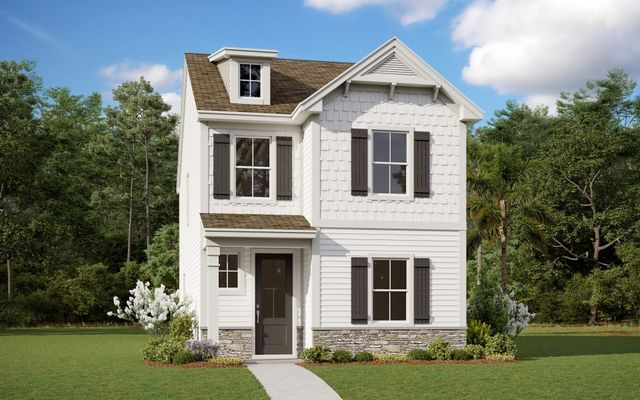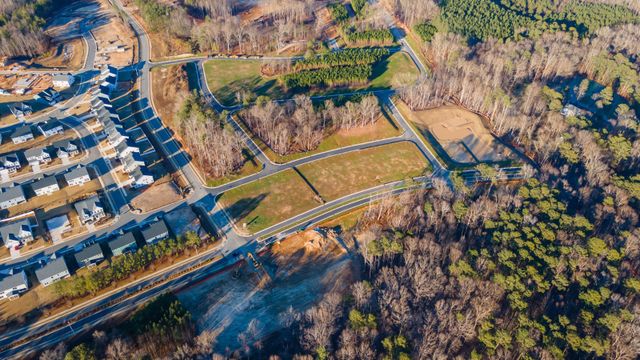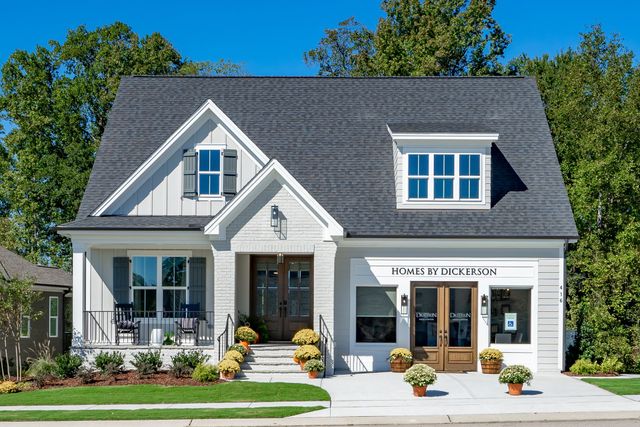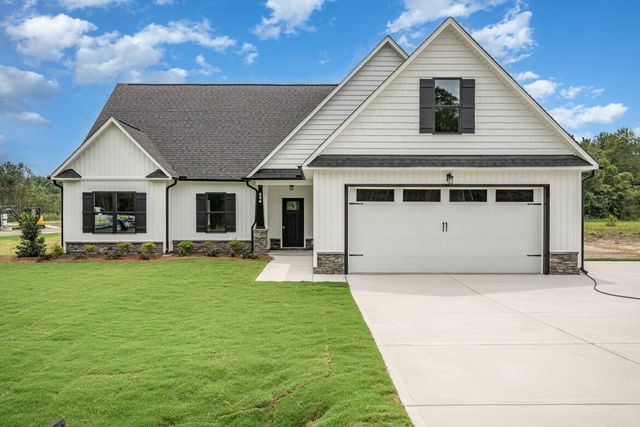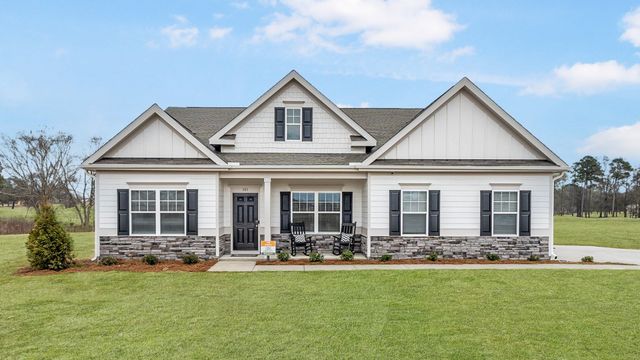Floor Plan
from $480,900
The Hickory II D, 720 Glenmere Drive, Knightdale, NC 27545
4 bd · 3.5 ba · 2 stories · 2,735 sqft
from $480,900
Home Highlights
Garage
Attached Garage
Walk-In Closet
Utility/Laundry Room
Dining Room
Family Room
Porch
Office/Study
Living Room
Breakfast Area
Kitchen
Primary Bedroom Upstairs
Loft
Mudroom
Community Pool
Plan Description
The Hickory II welcomes you with expansive windows that fill the open floor plan with natural light, creating a warm and inviting atmosphere. The kitchen, with its abundant counter space, seamlessly overlooks the breakfast and family rooms, perfect for both everyday living and entertaining. A spacious study on the first floor offers versatility for work or leisure, while the second floor boasts four generously sized bedrooms, each with ample closet space. The owner's suite is thoughtfully positioned for added privacy, and the fourth bedroom features its own private bath for ultimate convenience. Customize The Hickory II to make it truly yours with options like a gourmet kitchen, an additional fifth bedroom, a third floor, and more. Features and upgrades may vary by location, so be sure to discuss the available options with your community's agent. *Attached photos may include upgrades and non-standard features.
Plan Details
*Pricing and availability are subject to change.- Name:
- The Hickory II D
- Garage spaces:
- 2
- Property status:
- Floor Plan
- Size:
- 2,735 sqft
- Stories:
- 2
- Beds:
- 4
- Baths:
- 3.5
Construction Details
- Builder Name:
- Davidson Homes LLC
Home Features & Finishes
- Garage/Parking:
- GarageAttached Garage
- Interior Features:
- Walk-In ClosetLoft
- Laundry facilities:
- Utility/Laundry Room
- Property amenities:
- Porch
- Rooms:
- KitchenPowder RoomMedia RoomOffice/StudyGuest RoomMudroomDining RoomFamily RoomLiving RoomBreakfast AreaPrimary Bedroom Upstairs

Considering this home?
Our expert will guide your tour, in-person or virtual
Need more information?
Text or call (888) 486-2818
Glenmere Community Details
Community Amenities
- Dining Nearby
- Playground
- Community Pool
- Cabana
- Tot Lot
- Open Greenspace
- Gathering Space
- Jr. Olympic Swimming Pool
- Shopping Nearby
- Office/Study
Neighborhood Details
Knightdale, North Carolina
Wake County 27545
Schools in Wake County Schools
GreatSchools’ Summary Rating calculation is based on 4 of the school’s themed ratings, including test scores, student/academic progress, college readiness, and equity. This information should only be used as a reference. NewHomesMate is not affiliated with GreatSchools and does not endorse or guarantee this information. Please reach out to schools directly to verify all information and enrollment eligibility. Data provided by GreatSchools.org © 2024
Average Home Price in 27545
Getting Around
Air Quality
Noise Level
77
50Active100
A Soundscore™ rating is a number between 50 (very loud) and 100 (very quiet) that tells you how loud a location is due to environmental noise.
Taxes & HOA
- Tax Rate:
- 0.77%
- HOA fee:
- $973/annual
- HOA fee requirement:
- Mandatory

