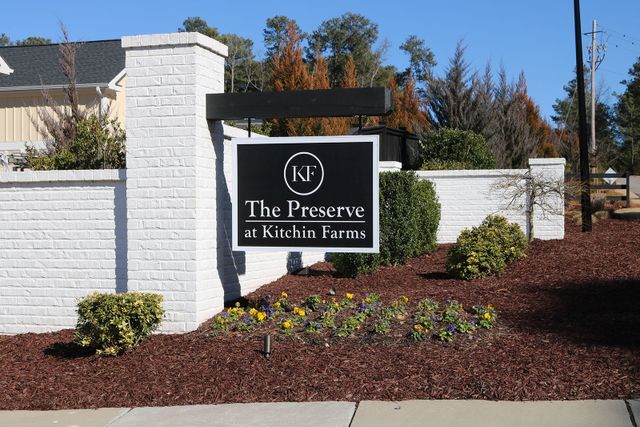
Kitchin Farms
Community by Mungo Homes
Step onto this rocking chair front porch and embrace the southern charm of this Charleston-inspired home. Entering this beautiful home, you'll discover a versatile flex room, an open canvas awaiting your personal touch - whether it becomes a serene home office, a cozy reading nook, elegant dining room or a vibrant playroom, it's your haven of creativity. Entertaining is elevated with an elegant butler's pantry, lending sophistication and style to every gathering. Prepare to be enchanted by the dreamy kitchen, featuring stainless steel appliances, an upgraded gas range, and navy blue tiled backsplash adding a touch of coastal elegance. Pristine white cabinets are complimented by the contrasting navy blue cabinets of the oversized island stand as a testament to timeless design, all accented by luxurious quartz countertops. Pendant lighting over the island casts a warm, inviting glow over the heart of the home, undoubtedly the hub of gatherings and culinary delights. The kitchen and eat-in area are open to your spacious great room flooded by natural light through the many windows, which seamlessly connects to your covered rear porch - an oasis for relaxation and outdoor entertainment. Hardwood stairs lead to the second level where an open loft invites endless possibilities, offering a versatile space to unwind or host guests. Retreat to the primary suite, a haven of tranquility, offering access to your own private covered porch - the perfect place for morning coffee rituals or star-gazing escapades under the night sky. Indulge in the spa-like luxury of the primary bath, boasting a 42'' garden soaking tub/shower combination, dual raised vanities, and a private water closet - the perfect place to rejuvenate and unwind. Two additional upstairs bedrooms ensure everyone finds their own slice of paradise in this meticulously crafted home. A hall bath and conveniently located laundry closet complete the second level, while a two-car detached garage provides protection from the elements and valuable storage space. Experience the good life at The Preserve at Kitchin Farms, where exceptional amenities await in charming Wake Forest, less than 30 minutes from the vibrant heart of Downtown Raleigh. Come home to a life of luxury, comfort, and unparalleled beauty at The Preserve at Kitchin Farms. Ask about AMAZING INCENTIVES to assist with moving in and closing costs!!!
Wake Forest, North Carolina
Wake County 27587
GreatSchools’ Summary Rating calculation is based on 4 of the school’s themed ratings, including test scores, student/academic progress, college readiness, and equity. This information should only be used as a reference. NewHomesMate is not affiliated with GreatSchools and does not endorse or guarantee this information. Please reach out to schools directly to verify all information and enrollment eligibility. Data provided by GreatSchools.org © 2024
A Soundscore™ rating is a number between 50 (very loud) and 100 (very quiet) that tells you how loud a location is due to environmental noise.
Some IDX listings have been excluded from this IDX display. Brokers make an effort to deliver accurate information, but buyers should independently verify any information on which they will rely in a transaction. The listing broker shall not be responsible for any typographical errors, misinformation, or misprints, and they shall be held totally harmless from any damages arising from reliance upon this data. This data is provided exclusively for consumers’ personal, non-commercial use. Listings marked with an icon are provided courtesy of the Triangle MLS, Inc. of North Carolina, Internet Data Exchange Database. Closed (sold) listings may have been listed and/or sold by a real estate firm other than the firm(s) featured on this website. Closed data is not available until the sale of the property is recorded in the MLS. Home sale data is not an appraisal, CMA, competitive or comparative market analysis, or home valuation of any property. Copyright 2021 Triangle MLS, Inc. of North Carolina. All rights reserved.
Read MoreLast checked Nov 19, 12:15 pm