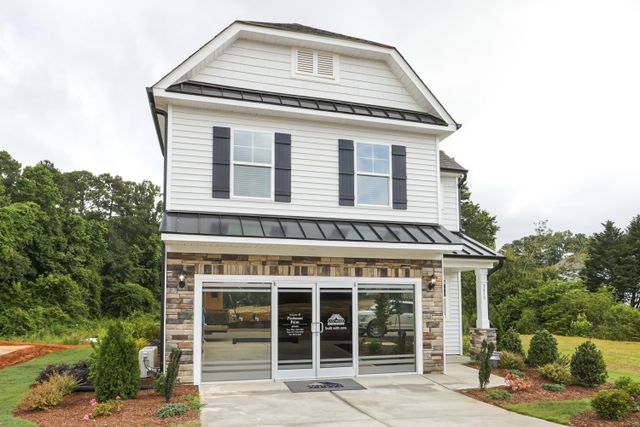
Piedmont Point
Community by Eastwood Homes
Piedmont Point is a brand new community conveniently located just outside the I-440 Beltine and ~5 miles from Downtown Raleigh. One of Eastwood Homes' popular Ellerbe floorplan is a 2-story home with 4 BR & 2.5 bath and is situated on a North East facing lot. The 1st floor features an open concept with the spacious family room, breakfast area and large kitchen and island. All 4 BRs are located on the 2nd floor with a large walk-in closet and tiled shower in the primary suite. IMPORTANT NOTE: Pond behind the homesite will be cleaned out and converted to a dry pond. For a better idea of what it will look like, please stop by the sales office.
Northeast Raleigh Neighborhood in Raleigh, North Carolina
Wake County 27604
GreatSchools’ Summary Rating calculation is based on 4 of the school’s themed ratings, including test scores, student/academic progress, college readiness, and equity. This information should only be used as a reference. NewHomesMate is not affiliated with GreatSchools and does not endorse or guarantee this information. Please reach out to schools directly to verify all information and enrollment eligibility. Data provided by GreatSchools.org © 2024
6 bus, 0 rail, 0 other
Some IDX listings have been excluded from this IDX display. Brokers make an effort to deliver accurate information, but buyers should independently verify any information on which they will rely in a transaction. The listing broker shall not be responsible for any typographical errors, misinformation, or misprints, and they shall be held totally harmless from any damages arising from reliance upon this data. This data is provided exclusively for consumers’ personal, non-commercial use. Listings marked with an icon are provided courtesy of the Triangle MLS, Inc. of North Carolina, Internet Data Exchange Database. Closed (sold) listings may have been listed and/or sold by a real estate firm other than the firm(s) featured on this website. Closed data is not available until the sale of the property is recorded in the MLS. Home sale data is not an appraisal, CMA, competitive or comparative market analysis, or home valuation of any property. Copyright 2021 Triangle MLS, Inc. of North Carolina. All rights reserved.
Read MoreLast checked Nov 19, 6:15 am