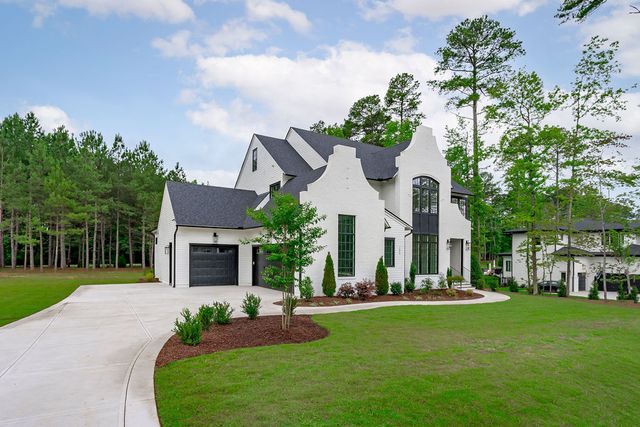
North Hills
Community by Homestead Building Company
Welcome to premier North Hills luxury, perched atop .33 acres in one of Oak City's most coveted zip codes. 910 Tyrrell Road embraces a casual yet curated elegance—offering all the cutting-edge amenities of a 2024 custom build on a move-in-ready timeline. Boasting 4 BR, 3.5 BA and ample flex across 4,457 SQ FT of sun-soaked sophistication, even the basics here are anything but. Tyrrell's lifestyle-oriented layout attests to its thoughtful design, offering a coveted first-floor primary suite with boutique-style WIC, a custom drop zone and a laundry room off of the two-car garage. Poised, yet practical. Your home handles the heavy lifting, while top-of-the-line fixtures & appliances add to its luxurious appeal. Designer curb appeal and dramatic double doors extend a grandeur greeting, while a striking foyer and formal dining vie for your attention. Further in, an open, fireplace-centric family room awaits under four (4) soaring coffered ceilings before flowing seamlessly into a charming breakfast nook and beautifully appointed kitchen. Delight in the gourmet details - hidden scullery, custom cabinets, quartz countertops - and the knowledge hosting just got so much easier. Especially with a breezy screened-in-porch waiting to welcome a crowd and a pool-ready backyard primed to be an Oak City oasis. Upstairs, three more bedrooms, two bathrooms and one refined private study provide sleek styling and hybrid space you can count on. Need more? A bonus room above the garage is a perfect, private sanctuary, while additional third-floor space is packed with potential as a media room or spare study! This triumphant testimonial to high-quality craftsmanship, brought to life by award-winning local pros Tobacco Road Custom Builders, embraces every opportunity to elevate your day-to-day living experience. Not to mention, with North Hill's finest shopping, dining and entertainment minutes away, it's no exaggeration to say you have some of the best neighbors in the Triangle. Schedule a showing soon.
Six Forks Neighborhood in Raleigh, North Carolina
Wake County 27609
GreatSchools’ Summary Rating calculation is based on 4 of the school’s themed ratings, including test scores, student/academic progress, college readiness, and equity. This information should only be used as a reference. NewHomesMate is not affiliated with GreatSchools and does not endorse or guarantee this information. Please reach out to schools directly to verify all information and enrollment eligibility. Data provided by GreatSchools.org © 2024
10 bus, 0 rail, 0 other
A Soundscore™ rating is a number between 50 (very loud) and 100 (very quiet) that tells you how loud a location is due to environmental noise.
Some IDX listings have been excluded from this IDX display. Brokers make an effort to deliver accurate information, but buyers should independently verify any information on which they will rely in a transaction. The listing broker shall not be responsible for any typographical errors, misinformation, or misprints, and they shall be held totally harmless from any damages arising from reliance upon this data. This data is provided exclusively for consumers’ personal, non-commercial use. Listings marked with an icon are provided courtesy of the Triangle MLS, Inc. of North Carolina, Internet Data Exchange Database. Closed (sold) listings may have been listed and/or sold by a real estate firm other than the firm(s) featured on this website. Closed data is not available until the sale of the property is recorded in the MLS. Home sale data is not an appraisal, CMA, competitive or comparative market analysis, or home valuation of any property. Copyright 2021 Triangle MLS, Inc. of North Carolina. All rights reserved.
Read MoreLast checked Nov 22, 6:15 am